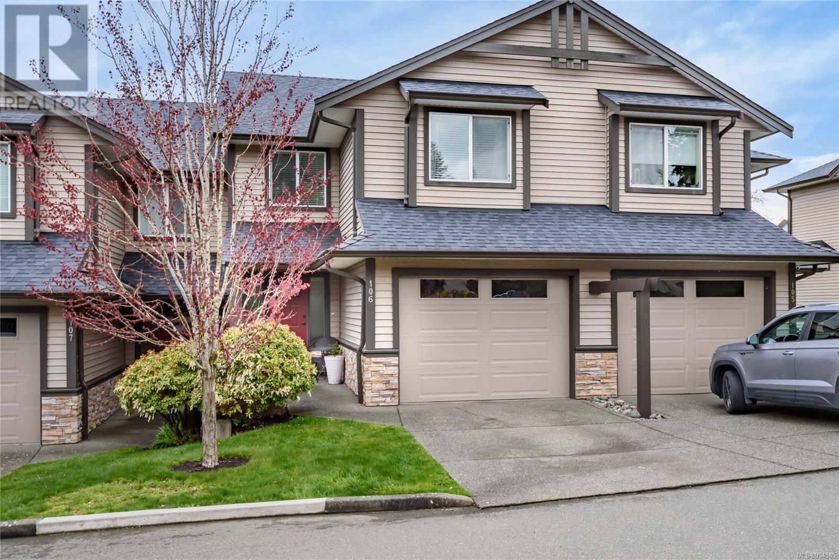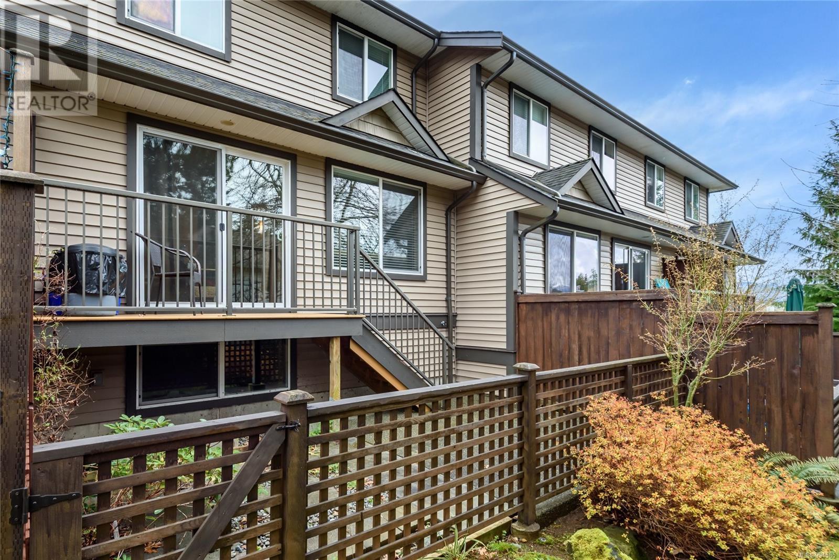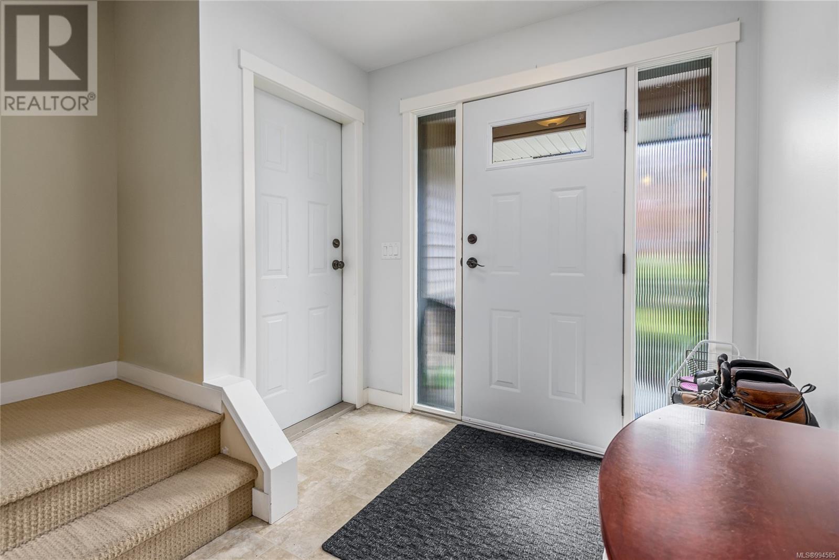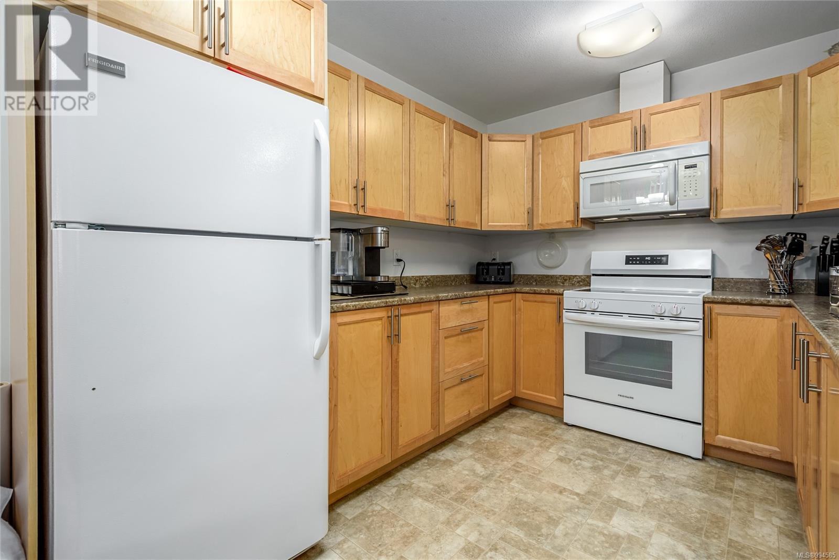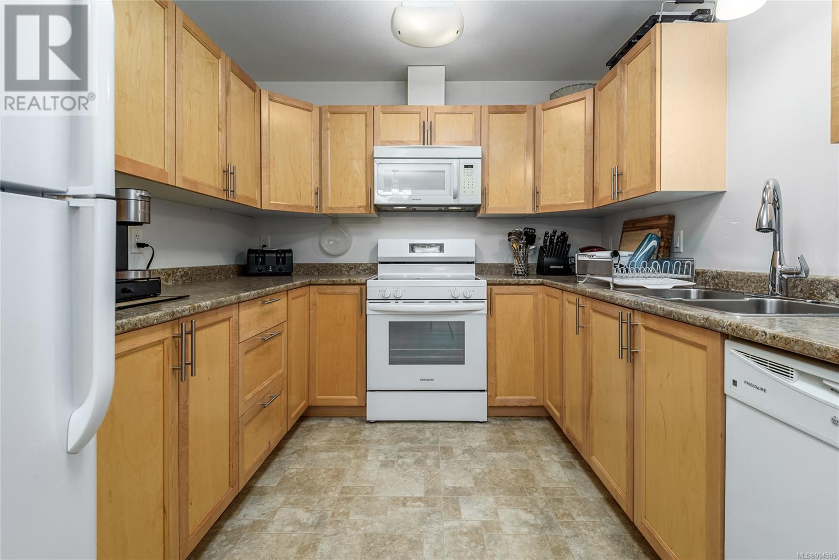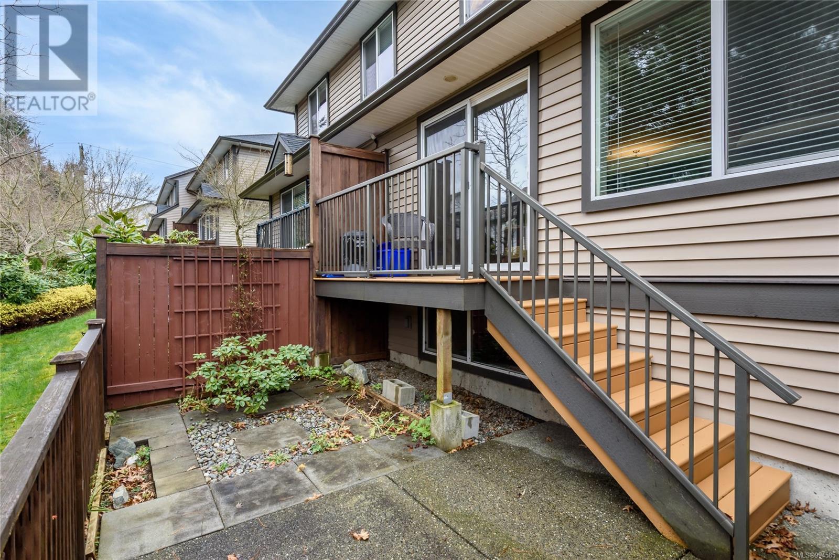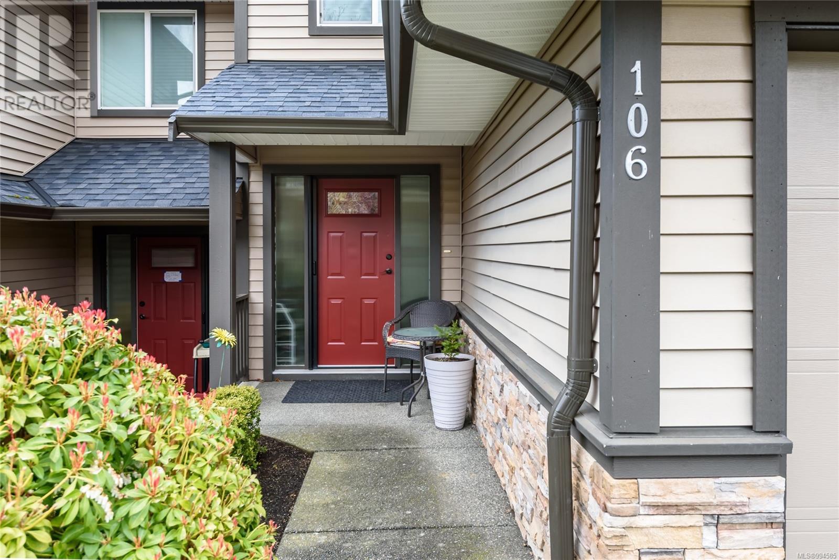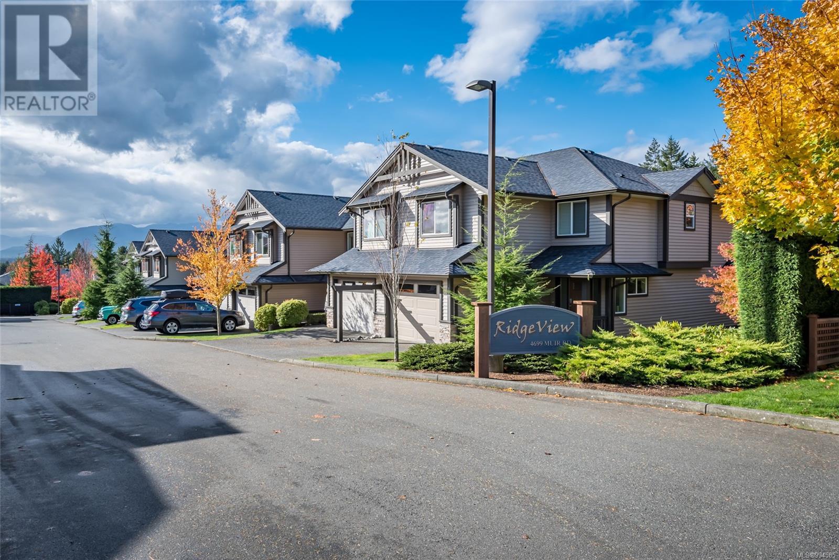106 4699 Muir Rd Courtenay, British Columbia V9A 5V2
$559,000Maintenance,
$547.23 Monthly
Maintenance,
$547.23 MonthlyWith over 1,725 sq ft of living space plus an unfinished basement—already plumbed for a bathroom and ready for your future rec room, gym, or guest suite—this 3-bedroom, 3-bathroom townhouse offers incredible room to grow.The main floor features a spacious entryway, open-concept kitchen with included appliances, a dining area perfect for entertaining, a cozy living room, powder room, and access to your private garage. Step outside to a sunny back patio—ideal for your morning coffee or evening BBQs. Upstairs, the generous primary suite includes a walk-in closet and a 4-piece ensuite, complemented by two more bright bedrooms and a conveniently located laundry area. The pet- and rental-friendly strata allows for two pets—dogs, cats, or one of each—with no size restrictions. The complex also features a playground, making it a great fit for families. Walk to Milano Coffee, schools, North Island College, the pool, Costco, and more. Easy living, in a location that’s hard to beat! (id:50419)
Property Details
| MLS® Number | 994585 |
| Property Type | Single Family |
| Neigbourhood | Courtenay East |
| Community Features | Pets Allowed, Family Oriented |
| Features | Central Location, Other |
| Parking Space Total | 6 |
Building
| Bathroom Total | 3 |
| Bedrooms Total | 3 |
| Architectural Style | Westcoast |
| Constructed Date | 2010 |
| Cooling Type | None |
| Heating Fuel | Electric |
| Heating Type | Baseboard Heaters |
| Size Interior | 2,244 Ft2 |
| Total Finished Area | 1732 Sqft |
| Type | Row / Townhouse |
Land
| Access Type | Road Access |
| Acreage | No |
| Zoning Description | R3 |
| Zoning Type | Multi-family |
Rooms
| Level | Type | Length | Width | Dimensions |
|---|---|---|---|---|
| Second Level | Primary Bedroom | 11'7 x 21'3 | ||
| Second Level | Laundry Room | 5'7 x 7'9 | ||
| Second Level | Ensuite | 7'1 x 9'5 | ||
| Second Level | Bedroom | 9'5 x 10'9 | ||
| Second Level | Bedroom | 9'7 x 10'10 | ||
| Second Level | Bathroom | 6'5 x 9'5 | ||
| Lower Level | Storage | 8'10 x 4'11 | ||
| Main Level | Dining Room | 9 ft | 9 ft x Measurements not available | |
| Main Level | Kitchen | 9 ft | 9 ft x Measurements not available | |
| Main Level | Living Room | 19'3 x 15'1 | ||
| Main Level | Entrance | 7'1 x 7'5 | ||
| Main Level | Bathroom | 2'10 x 7'2 |
https://www.realtor.ca/real-estate/28142320/106-4699-muir-rd-courtenay-courtenay-east
Contact Us
Contact us for more information

Philippa Berg
philippaberg.ca/
www.facebook.com/PhilippaBergRealEstate/
www.linkedin.com/in/philippaberg
twitter.com/PhilippaBerg1
www.instagram.com/philippabergrealtor/
860 Cliffe Avenue
Courtenay, British Columbia V9N 2J9
(833) 817-6506
(833) 817-6506
exprealty.ca/

