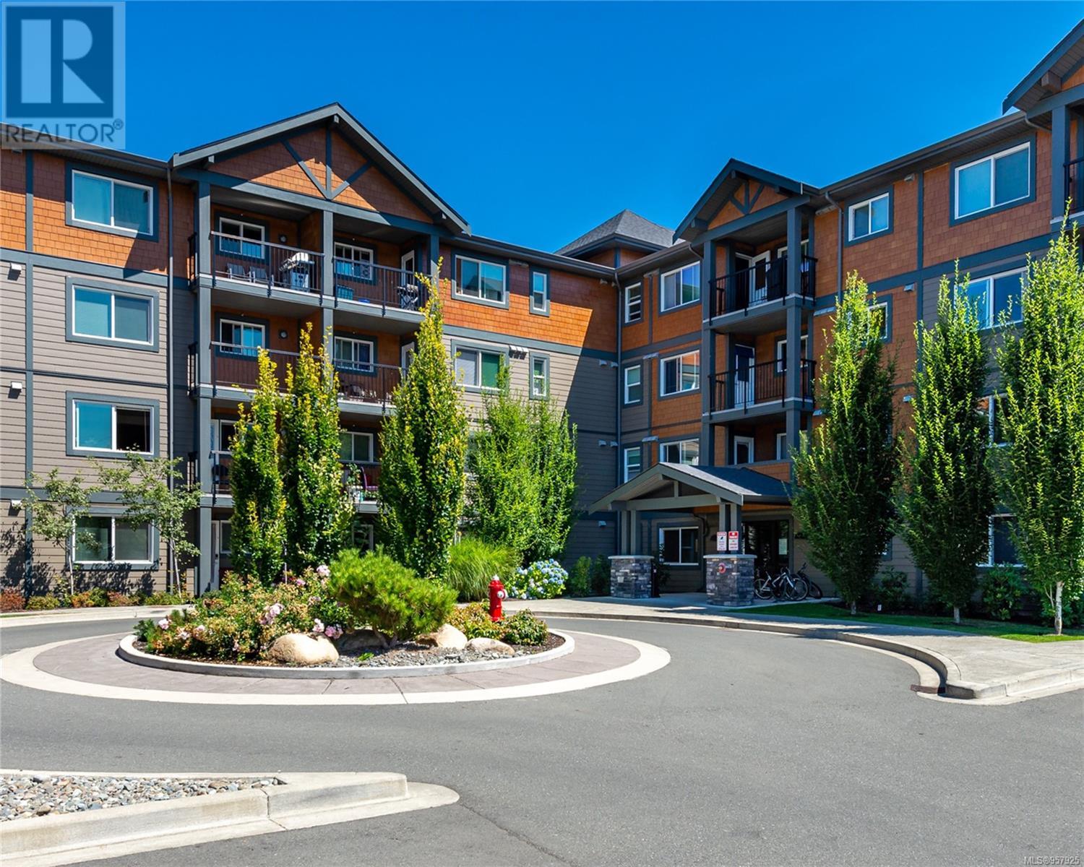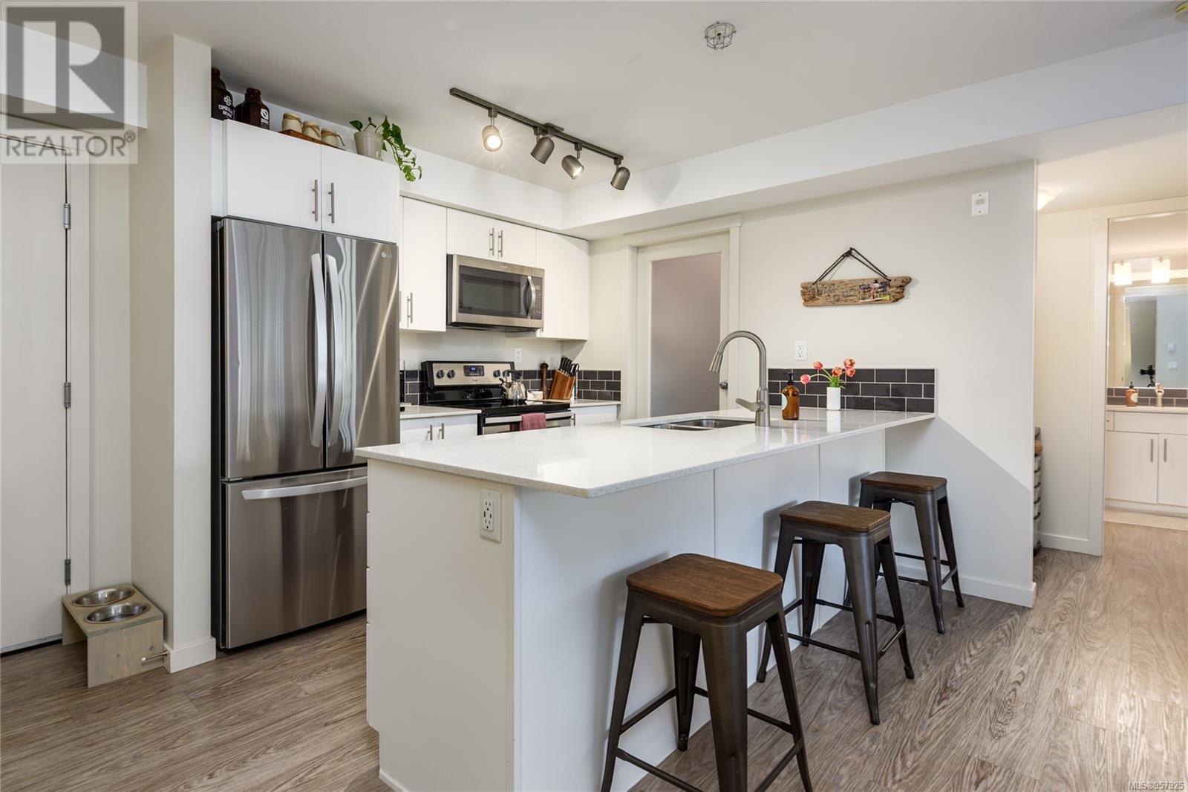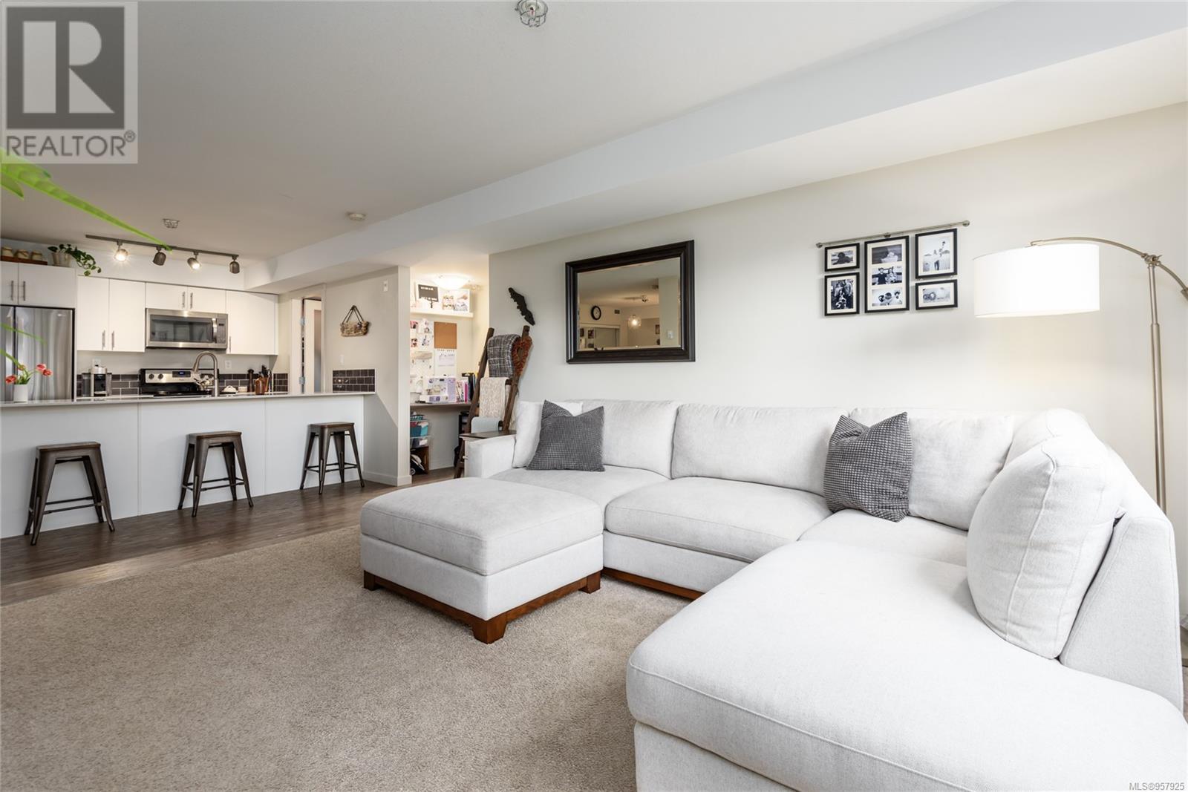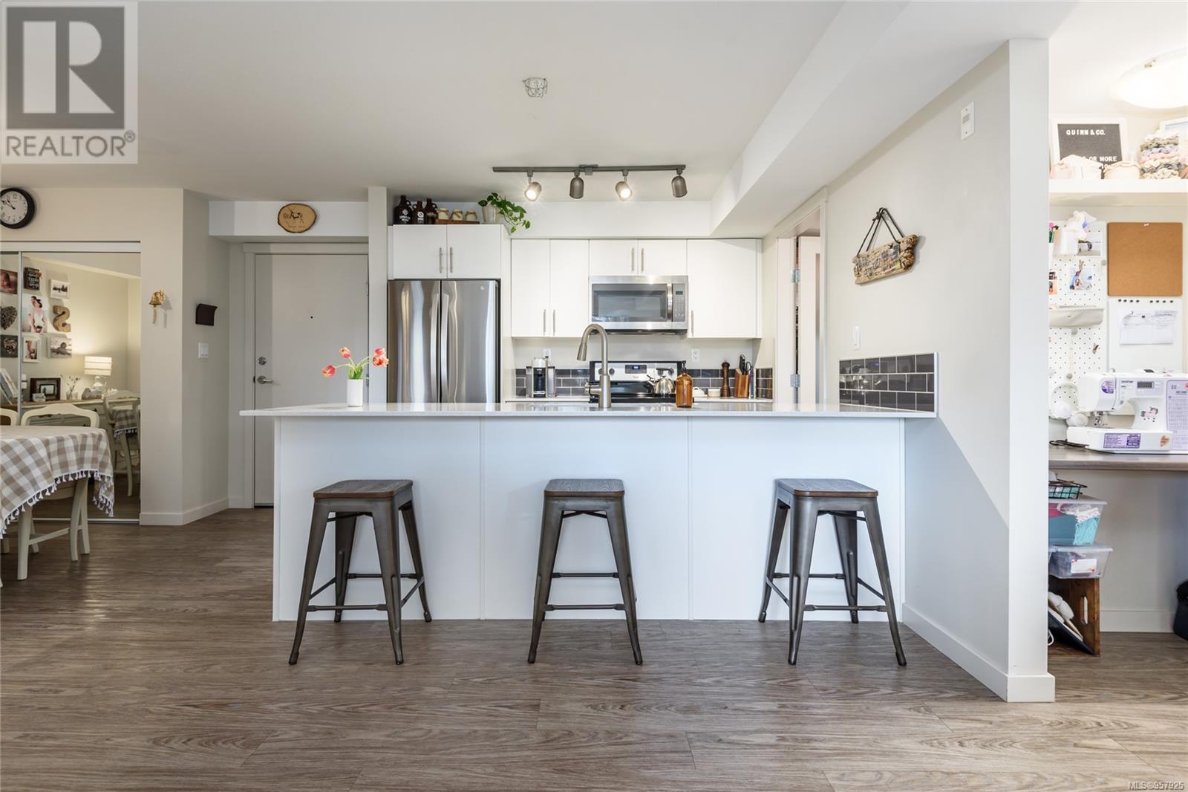107 1944 Riverside Lane Courtenay, British Columbia V9N 0E5
$425,000Maintenance,
$368.54 Monthly
Maintenance,
$368.54 MonthlyImmaculate 2 bedroom 1 bath condo in Riverstone with 2 above ground parking spots. This unit is ground floor and has access through patio door, so easy for someone with a dog, or unloading groceries! New stainless Steel fridge in 2023 and new 10 yr hot water tank installed in 2023. Custom closet organizers in primary bedroom. Both rooms are a generous size and the second bedroom has a large walk in closet. Livingroom features an electric fireplace for those cozy nights. Quartz countertops and plenty of counter and cabinets space. The laundry room has great storage racks added. This development is minutes to town, enjoy a stroll around the airpark, pet friendly (see bylaws) this is a great place to start out or downsize. (id:50419)
Property Details
| MLS® Number | 957925 |
| Property Type | Single Family |
| Neigbourhood | Courtenay City |
| Community Features | Pets Allowed With Restrictions, Family Oriented |
| Features | Central Location, Other, Marine Oriented |
| Parking Space Total | 4 |
| Plan | Eps4292 |
Building
| Bathroom Total | 1 |
| Bedrooms Total | 2 |
| Constructed Date | 2017 |
| Cooling Type | None |
| Fire Protection | Fire Alarm System, Sprinkler System-fire |
| Fireplace Present | Yes |
| Fireplace Total | 1 |
| Heating Fuel | Electric |
| Heating Type | Baseboard Heaters |
| Size Interior | 843 Sqft |
| Total Finished Area | 843 Sqft |
| Type | Apartment |
Parking
| Other |
Land
| Acreage | No |
| Zoning Description | Mu-2 |
| Zoning Type | Residential |
Rooms
| Level | Type | Length | Width | Dimensions |
|---|---|---|---|---|
| Main Level | Bathroom | 4-Piece | ||
| Main Level | Laundry Room | 11'2 x 7'3 | ||
| Main Level | Bedroom | 10'2 x 10'0 | ||
| Main Level | Primary Bedroom | 10'3 x 13'9 | ||
| Main Level | Kitchen | 9'2 x 9'7 | ||
| Main Level | Dining Room | 7'8 x 8'4 | ||
| Main Level | Living Room | 12'0 x 14'0 |
https://www.realtor.ca/real-estate/26692557/107-1944-riverside-lane-courtenay-courtenay-city
Interested?
Contact us for more information

Andrea Davis
Personal Real Estate Corporation
www.andreadavis.ca/

#121 - 750 Comox Road
Courtenay, British Columbia V9N 3P6
(250) 334-3124
(800) 638-4226
(250) 334-1901






