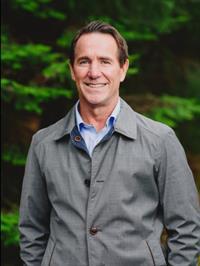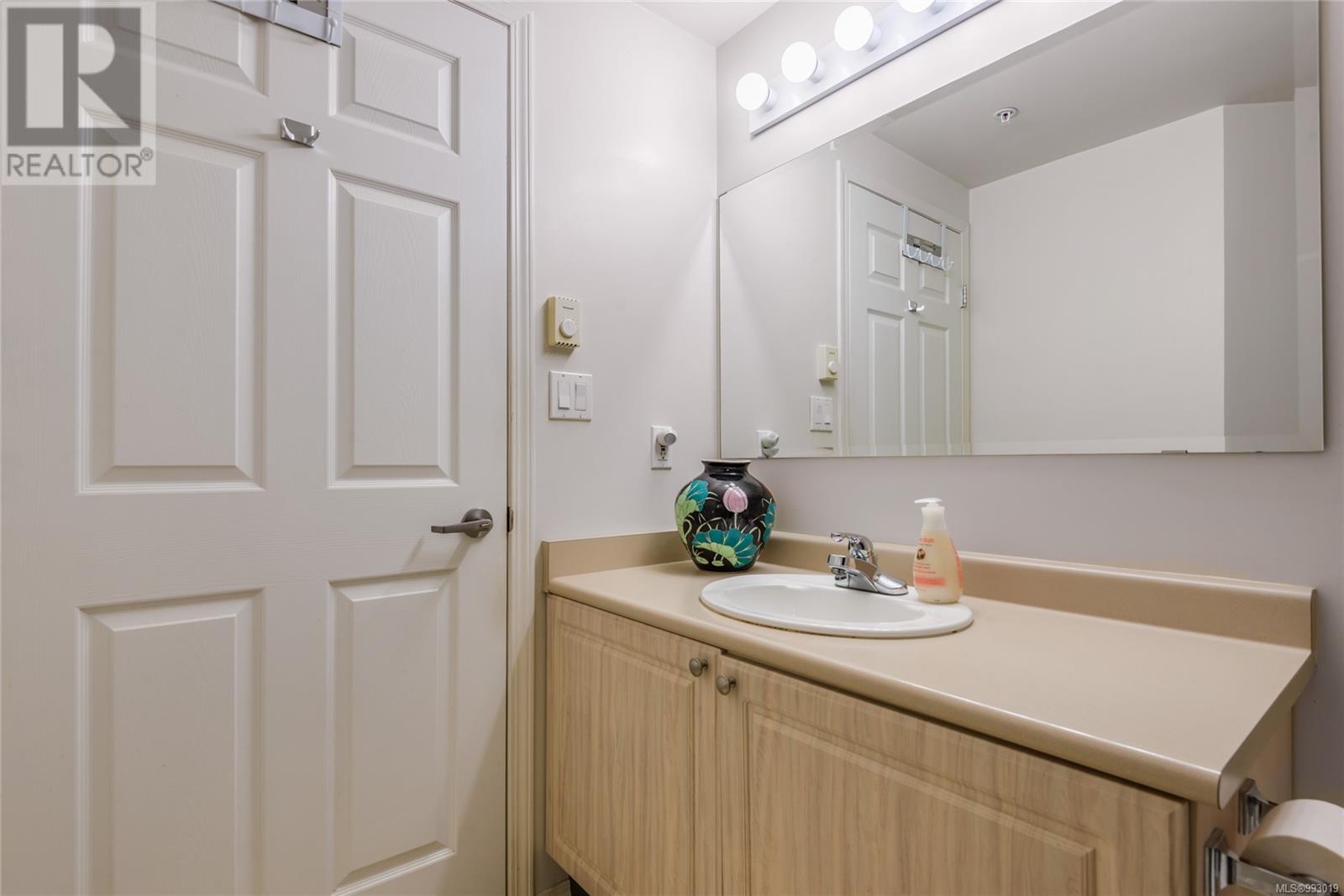107 280 Dogwood St S Campbell River, British Columbia V9W 6Y7
$377,800Maintenance,
$482.90 Monthly
Maintenance,
$482.90 MonthlyIdeally situated 2 bed, 2 bath condo is in a great 55+ building. This unit overlooks the private courtyard, providing a peaceful and secluded atmosphere. The spacious living room features a natural gas fireplace and opens up to a generous balcony. Additional amenities include in-suite laundry, a storage locker, and allowance for one small pet. The complex boasts a common dining area, library, well-kept garden, and a variety of social activities. Its prime location is just a short distance from recreation, shopping, entertainment, and Beaver Lodge Lands trail networks, & hospital. (id:50419)
Property Details
| MLS® Number | 993019 |
| Property Type | Single Family |
| Neigbourhood | Campbell River Central |
| Community Features | Pets Allowed With Restrictions, Age Restrictions |
| Features | Other, Marine Oriented |
| Plan | Vis4643 |
| View Type | Mountain View |
Building
| Bathroom Total | 2 |
| Bedrooms Total | 2 |
| Constructed Date | 1998 |
| Cooling Type | None |
| Fireplace Present | Yes |
| Fireplace Total | 1 |
| Heating Fuel | Electric |
| Heating Type | Baseboard Heaters |
| Size Interior | 1,120 Ft2 |
| Total Finished Area | 1120 Sqft |
| Type | Apartment |
Parking
| Underground |
Land
| Access Type | Road Access |
| Acreage | No |
| Zoning Type | Multi-family |
Rooms
| Level | Type | Length | Width | Dimensions |
|---|---|---|---|---|
| Main Level | Entrance | 10'0 x 5'4 | ||
| Main Level | Primary Bedroom | 12'10 x 11'4 | ||
| Main Level | Living Room | 13'4 x 16'6 | ||
| Main Level | Kitchen | 10'0 x 9'11 | ||
| Main Level | Ensuite | 5'6 x 7'2 | ||
| Main Level | Dining Room | 13'5 x 9'4 | ||
| Main Level | Bedroom | 13'0 x 9'5 | ||
| Main Level | Bathroom | 7'3 x 7'5 |
Contact Us
Contact us for more information

Paul Stapley
www.realprorealestate.ca/
966 Shoppers Row
Campbell River, British Columbia V9W 2C5
(250) 286-1877
(877) 288-1877
(250) 286-1804
www.realprorealestate.ca/

Mitchell Stapley
https//realprorealestate.ca/
www.facebook.com/mitchell.stapley
www.linkedin.com/in/mitchell-stapley-038554199/
www.instagram.com/realprocampbellriver/
966 Shoppers Row
Campbell River, British Columbia V9W 2C5
(250) 286-1877
(877) 288-1877
(250) 286-1804
www.realprorealestate.ca/


































