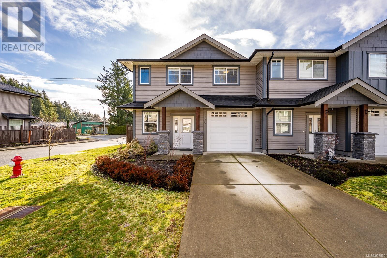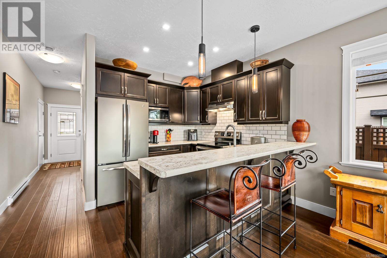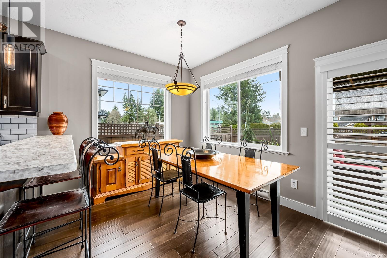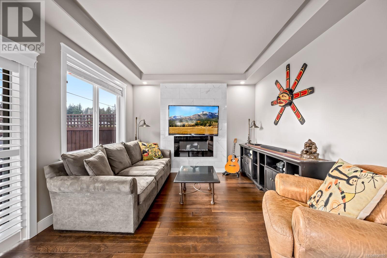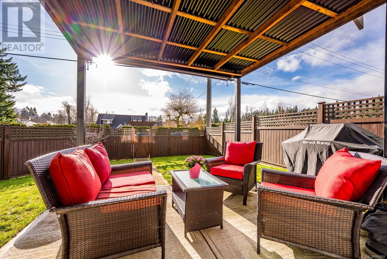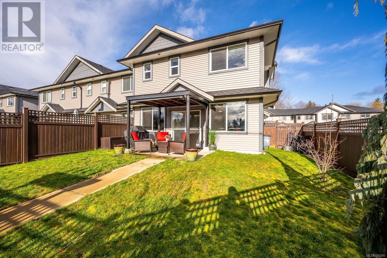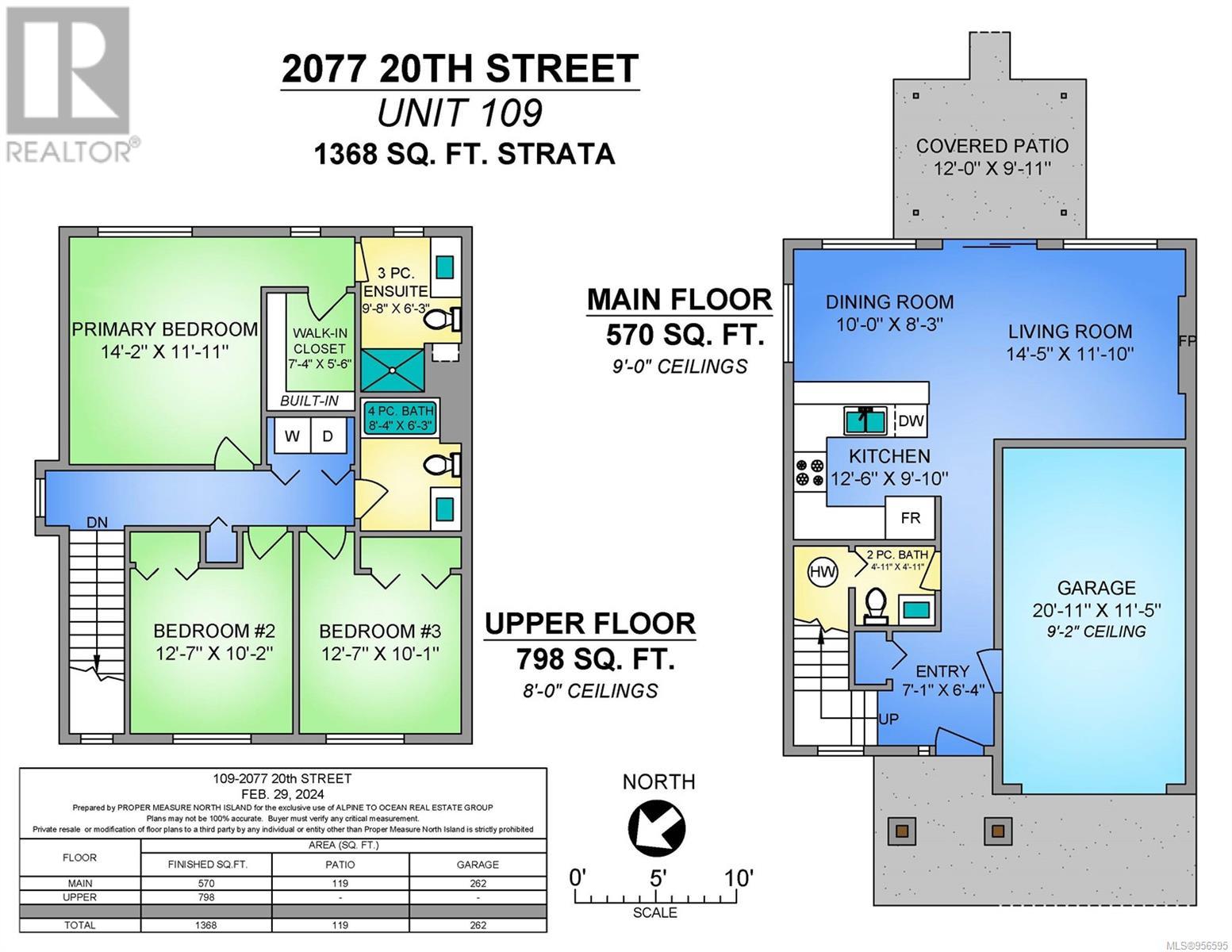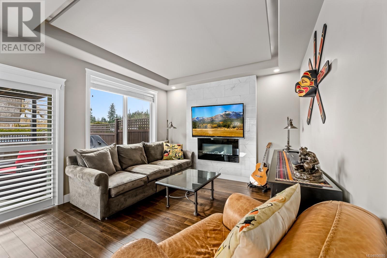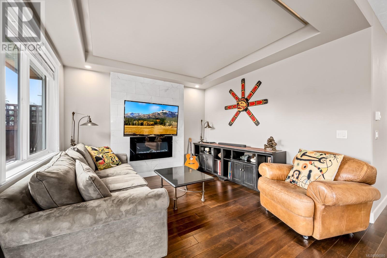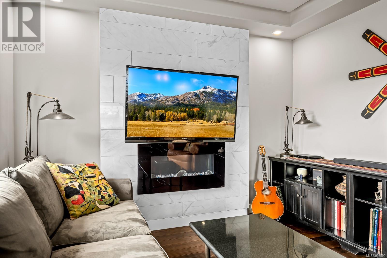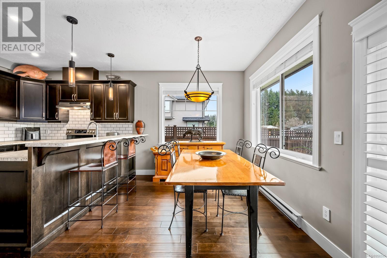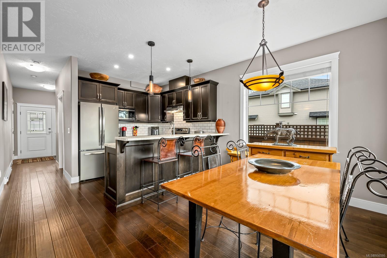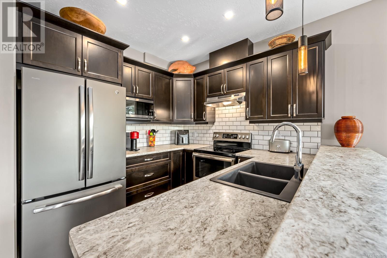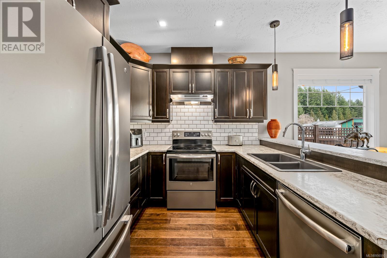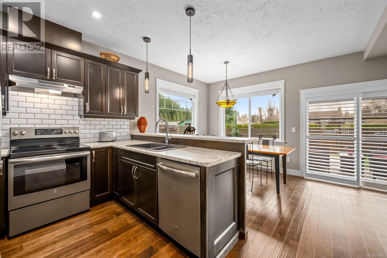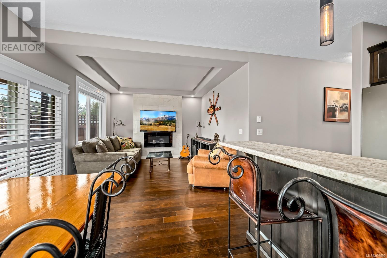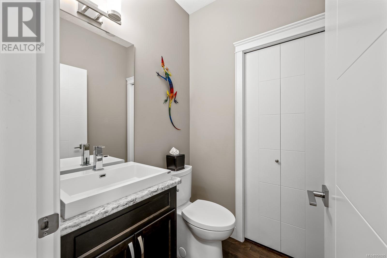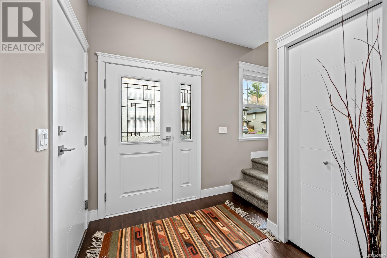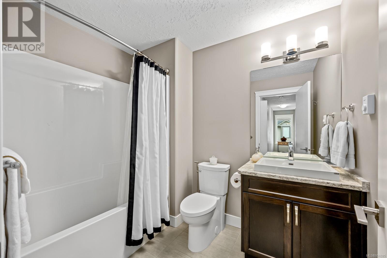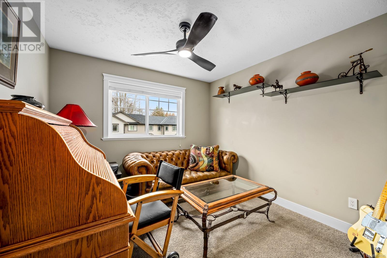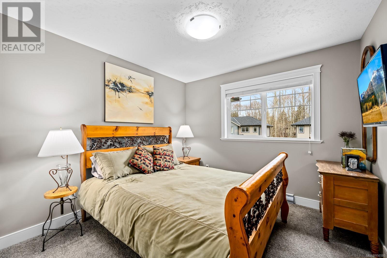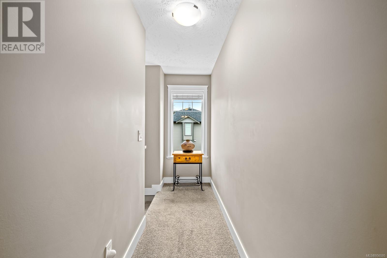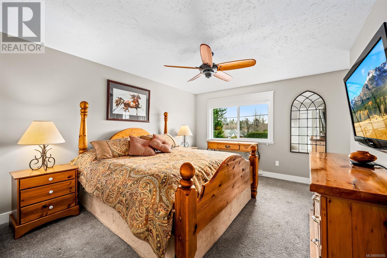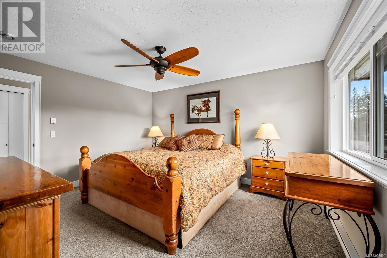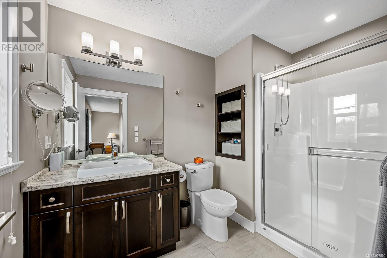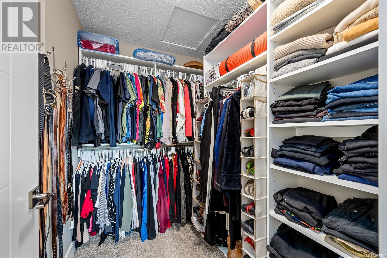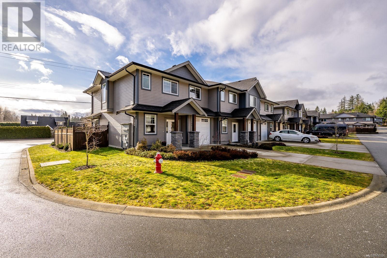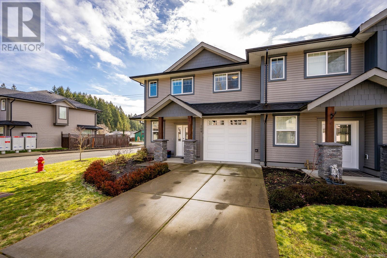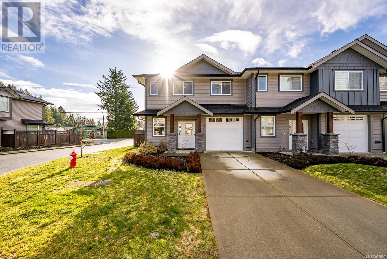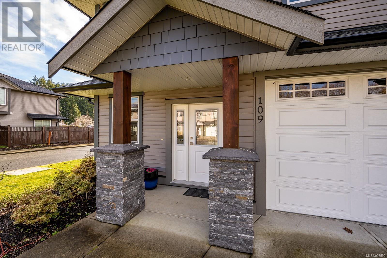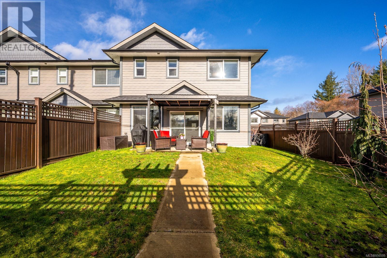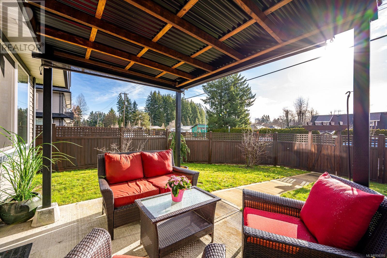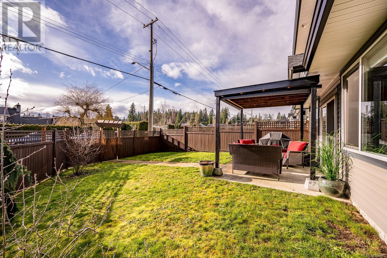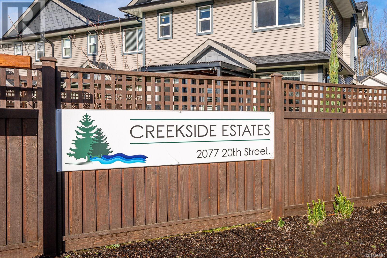109 2077 20th St Courtenay, British Columbia V9N 0G2
$615,000Maintenance,
$369 Monthly
Maintenance,
$369 MonthlyDiscover Your Dream Home at Creekside Estates in Courtenay! This charming townhouse offers 3 bedrooms and 2.5 bathrooms, featuring a covered patio for relaxing outdoors and an ideal end unit location for added privacy. The main level of this home boasts 9ft ceilings, an inviting eat-in kitchen, and an open concept living space flooded with natural light, complemented by an attached garage, perfect for modern living. Retreat to the oversized primary bedroom with a generous walk-in closet and ensuite upstairs, while two additional bedrooms and a bathroom provide ample space for family or guests. Convenient laundry upstairs adds to the practicality of this home. Enjoy flexibility with a rental and pet-friendly strata, and take advantage of the playground right within the strata complex! Conveniently located close to downtown Courtenay, this home offers the best of Courtenay living. Don't miss out on this opportunity! Measurements are approximate, please verify if important. (id:50419)
Property Details
| MLS® Number | 956595 |
| Property Type | Single Family |
| Neigbourhood | Courtenay City |
| Community Features | Pets Allowed With Restrictions, Family Oriented |
| Features | Central Location, Level Lot, Other |
| Parking Space Total | 1 |
| Plan | Eps5131 |
Building
| Bathroom Total | 3 |
| Bedrooms Total | 3 |
| Constructed Date | 2018 |
| Cooling Type | None |
| Fireplace Present | Yes |
| Fireplace Total | 1 |
| Heating Fuel | Electric |
| Heating Type | Baseboard Heaters |
| Size Interior | 1630 Sqft |
| Total Finished Area | 1368 Sqft |
| Type | Row / Townhouse |
Parking
| Garage |
Land
| Acreage | No |
| Zoning Description | R-3 |
| Zoning Type | Multi-family |
Rooms
| Level | Type | Length | Width | Dimensions |
|---|---|---|---|---|
| Second Level | Bathroom | 4-Piece | ||
| Second Level | Ensuite | 3-Piece | ||
| Second Level | Bedroom | 12'7 x 10'1 | ||
| Second Level | Bedroom | 12'7 x 10'2 | ||
| Second Level | Primary Bedroom | 14'2 x 11'11 | ||
| Main Level | Bathroom | 2-Piece | ||
| Main Level | Entrance | 7'1 x 6'4 | ||
| Main Level | Kitchen | 12'6 x 9'10 | ||
| Main Level | Dining Room | 10'0 x 8'3 | ||
| Main Level | Living Room | 14'5 x 11'10 |
https://www.realtor.ca/real-estate/26641264/109-2077-20th-st-courtenay-courtenay-city
Interested?
Contact us for more information

Samuel Ennis
Personal Real Estate Corporation
www.alpinetoocean.com/
https://www.facebook.com/alpinetooceanrealestate
ca.linkedin.com/pub/samuel-ennis/31/742/25b/
https://@alpinetooceanrealestate/
#2 - 3179 Barons Rd
Nanaimo, British Columbia V9T 5W5
(833) 817-6506
(866) 253-9200
www.exprealty.ca/

