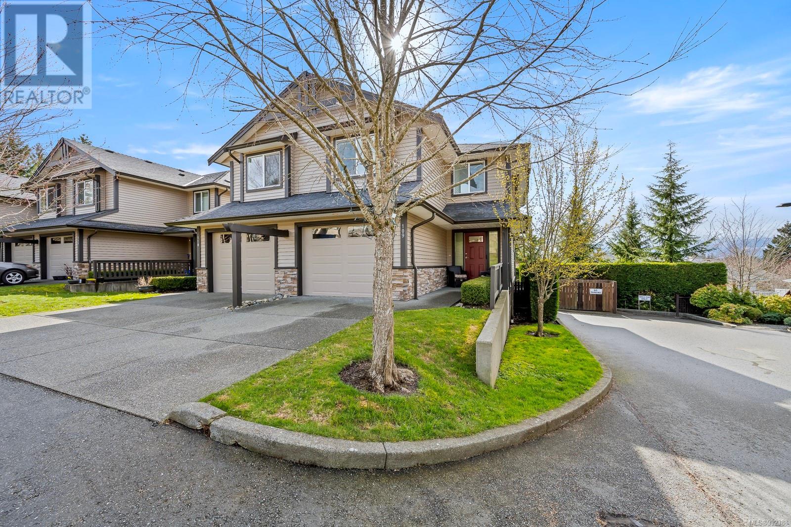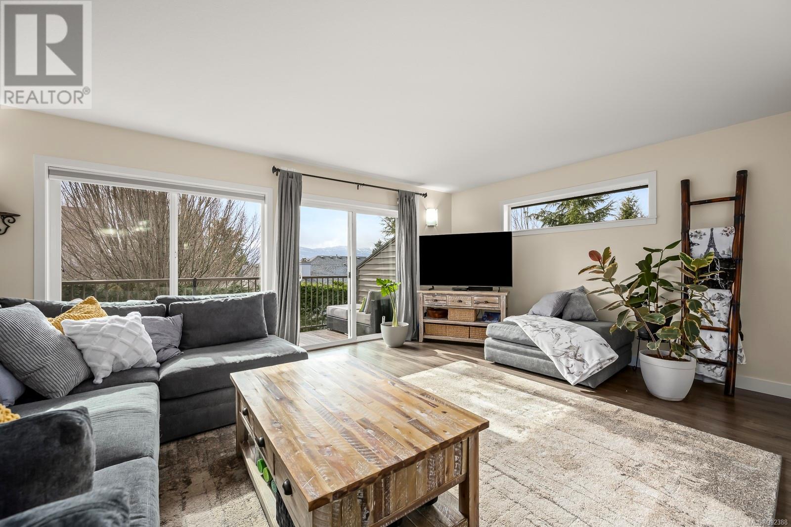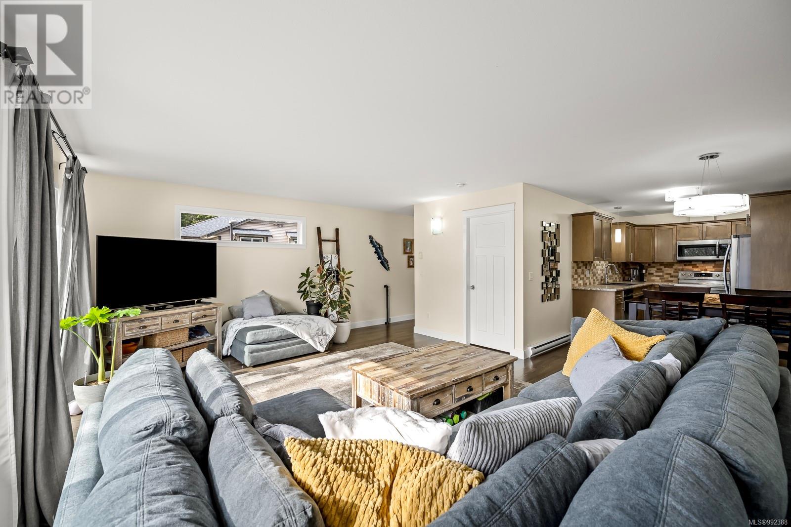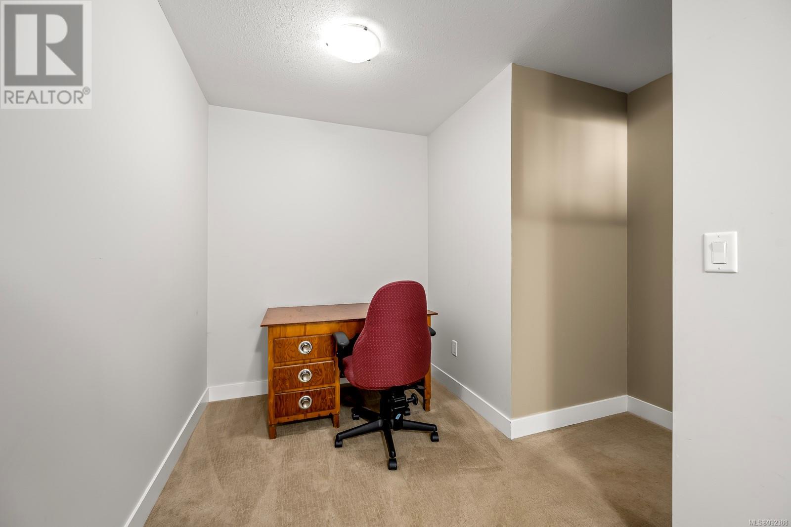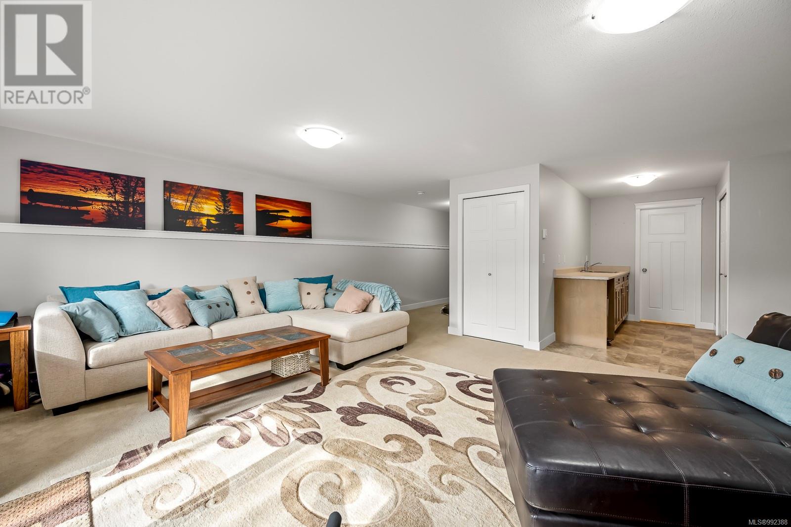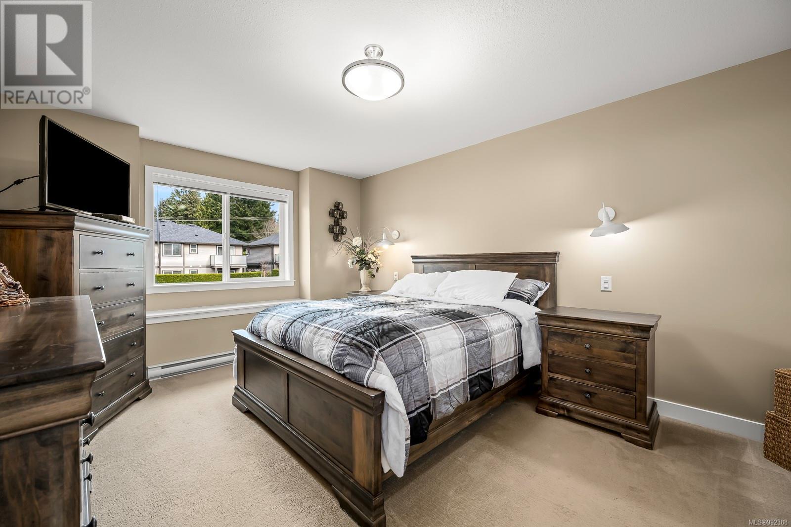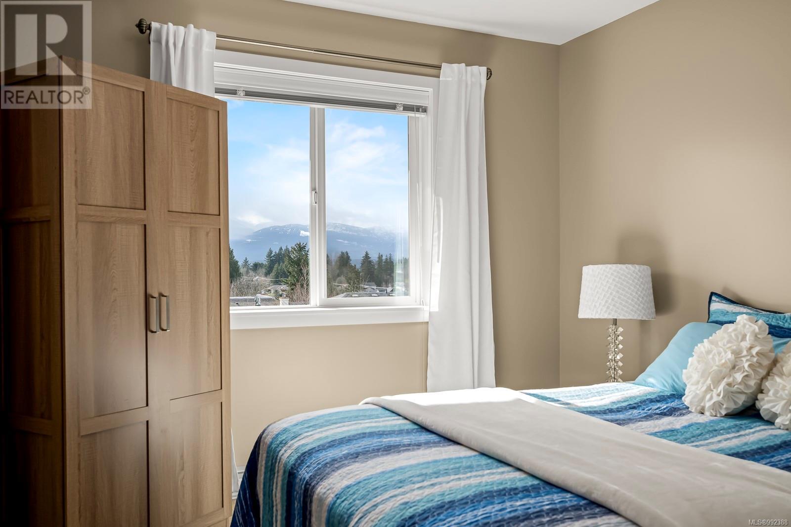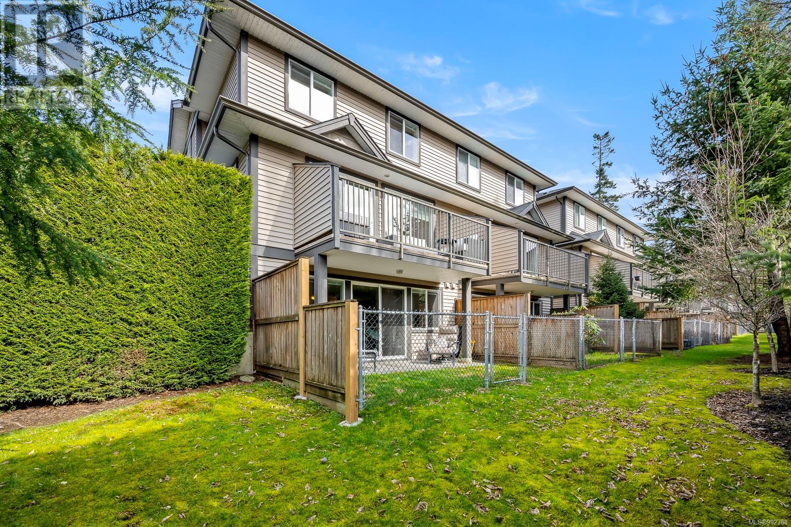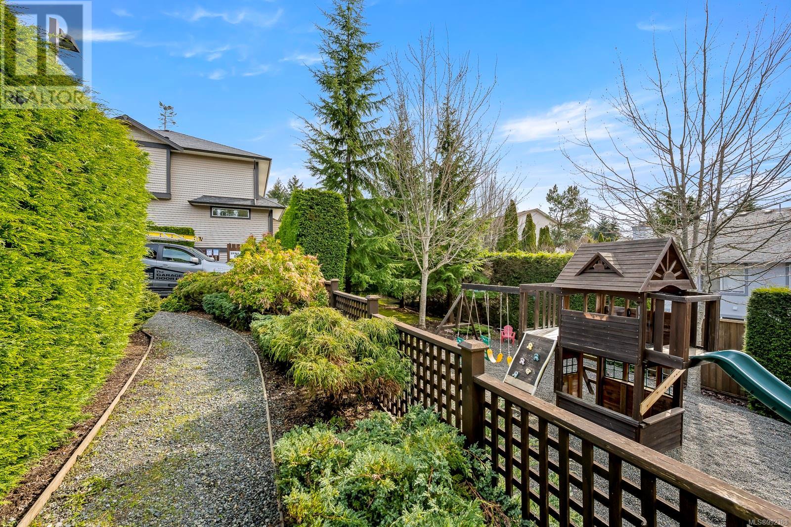109 4699 Muir Rd Courtenay, British Columbia V9N 6A4
$664,900Maintenance,
$557 Monthly
Maintenance,
$557 MonthlyDon't let this incredible opportunity slip away! Welcome to Ridge View, an exclusive executive townhome community. This 3-bedroom, 4-bathroom home spans over 2,100 sqft. and features a bonus walk-out basement, complete with its own kitchenette and private patio. Whether you envision a space for extended family, guests, or even a media room, this basement has endless potential. Inside, you'll find spacious, open rooms that are bathed in natural light, offering breathtaking views of the Beaufort mountain range. Plus, this pet-friendly community welcomes pets of all sizes. Thoughtful design elements make everyday living a breeze, from the combined living and dining area to the well-appointed kitchen with ample cabinetry, convenient workspaces, and sleek stainless steel appliances that provide the perfect finishing touch. Upstairs, the laundry room, three generously sized bedrooms, and a primary suite with a 3-piece ensuite await. This home's unbeatable location puts you within walking distance of parks, North Island College, Comox Valley Hospital, and the Aquatic Center. Minutes away from Kye and Airforce beach, CFB Comox, Costco and the Thrifty foods mall-everything you need is right at your doorstep. Don't miss your chance to make this dream home yours! (id:50419)
Property Details
| MLS® Number | 992388 |
| Property Type | Single Family |
| Neigbourhood | Courtenay East |
| Community Features | Pets Allowed With Restrictions, Family Oriented |
| Features | Central Location, Wooded Area, Other |
| Parking Space Total | 2 |
| Plan | Eps440 |
| View Type | Mountain View |
Building
| Bathroom Total | 4 |
| Bedrooms Total | 3 |
| Appliances | Refrigerator, Stove, Washer, Dryer |
| Architectural Style | Westcoast |
| Constructed Date | 2013 |
| Cooling Type | None |
| Heating Fuel | Electric |
| Heating Type | Baseboard Heaters |
| Size Interior | 2,190 Ft2 |
| Total Finished Area | 2190 Sqft |
| Type | Row / Townhouse |
Land
| Access Type | Road Access |
| Acreage | No |
| Zoning Description | R3 |
| Zoning Type | Multi-family |
Rooms
| Level | Type | Length | Width | Dimensions |
|---|---|---|---|---|
| Second Level | Bathroom | 4-Piece | ||
| Second Level | Laundry Room | 7'3 x 5'7 | ||
| Second Level | Bedroom | 10'11 x 9'5 | ||
| Second Level | Bedroom | 10'11 x 9'7 | ||
| Second Level | Ensuite | 3-Piece | ||
| Second Level | Primary Bedroom | 15'4 x 11'8 | ||
| Lower Level | Family Room | 19 ft | 19 ft x Measurements not available | |
| Lower Level | Bathroom | 4-Piece | ||
| Main Level | Bathroom | 2-Piece | ||
| Main Level | Kitchen | 9 ft | Measurements not available x 9 ft | |
| Main Level | Dining Room | 10 ft | 9 ft | 10 ft x 9 ft |
| Main Level | Living Room | 19'6 x 15'3 | ||
| Main Level | Entrance | 12'4 x 7'4 | ||
| Additional Accommodation | Living Room | 10'5 x 5'10 |
https://www.realtor.ca/real-estate/28040802/109-4699-muir-rd-courtenay-courtenay-east
Contact Us
Contact us for more information

John Sheehan
Personal Real Estate Corporation
www.islandliving.homes/
2230a Cliffe Ave.
Courtenay, British Columbia V9N 2L4
(250) 334-9900
(877) 216-5171
(250) 334-9955
www.oceanpacificrealty.com/

