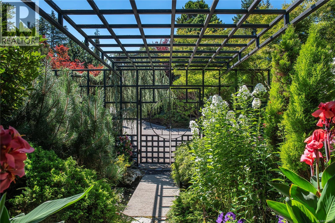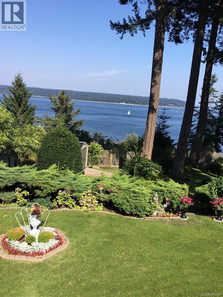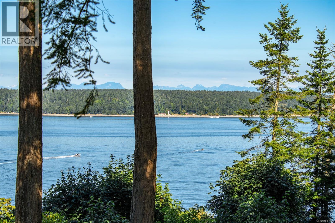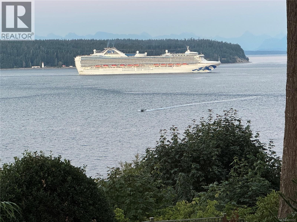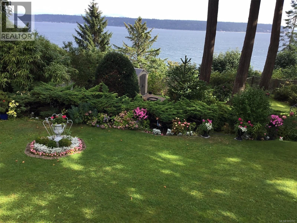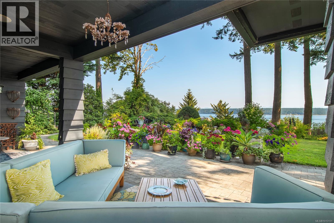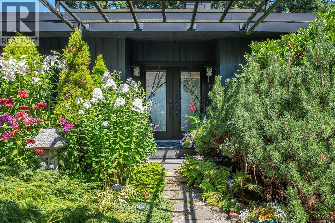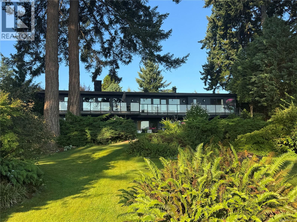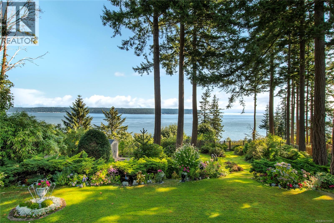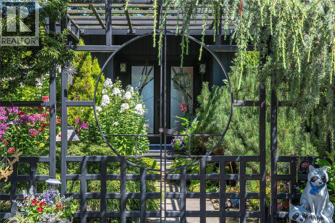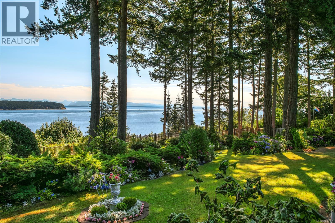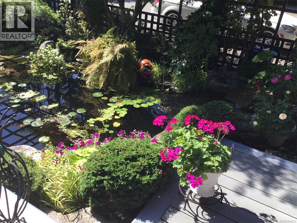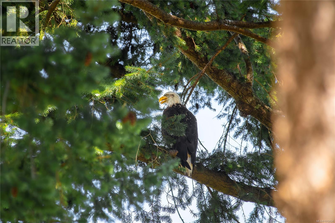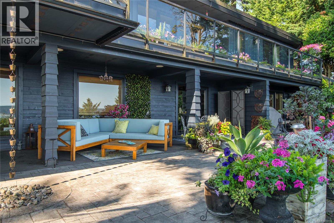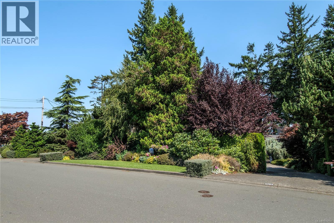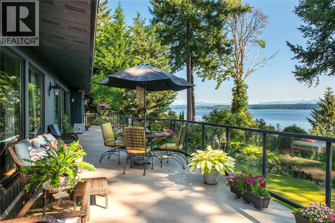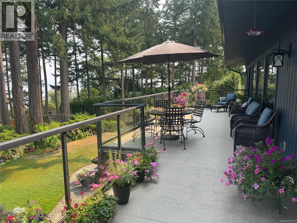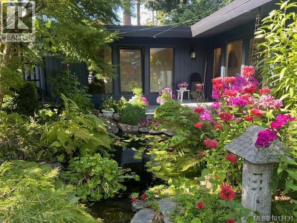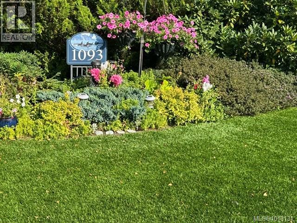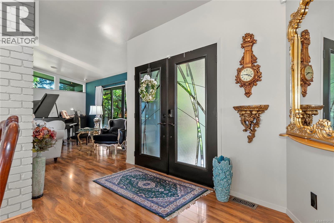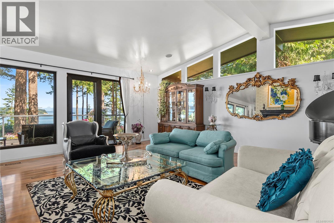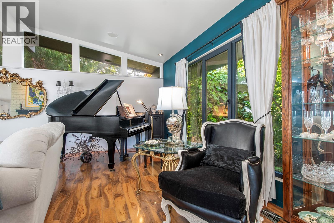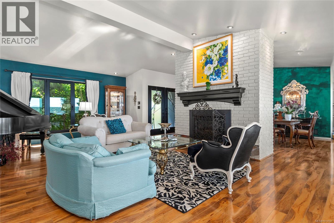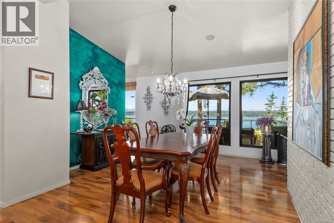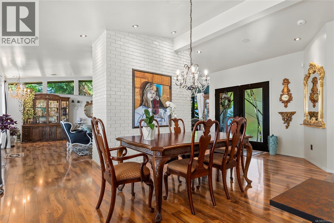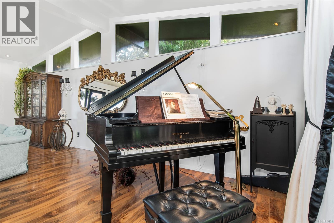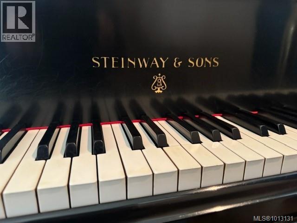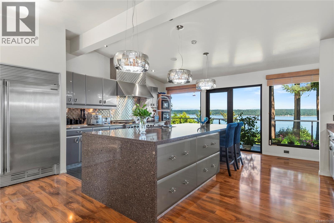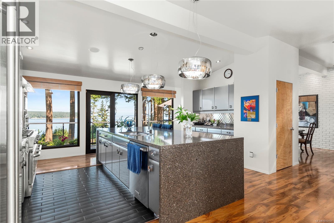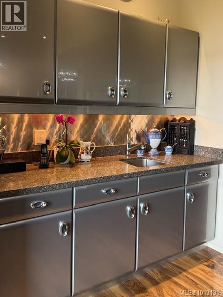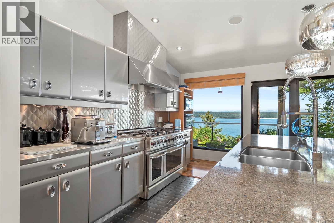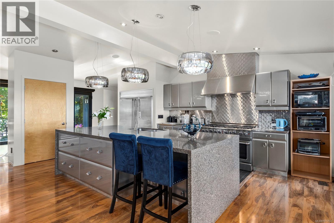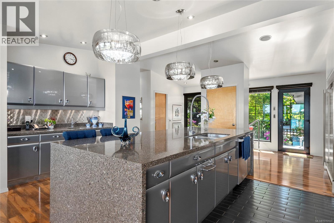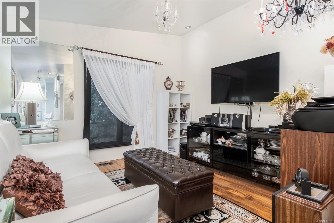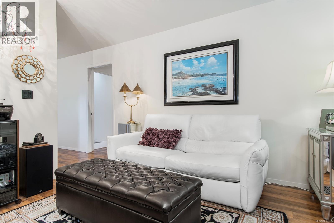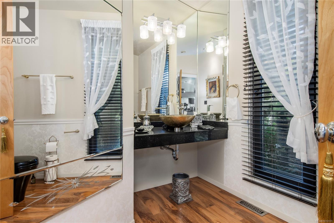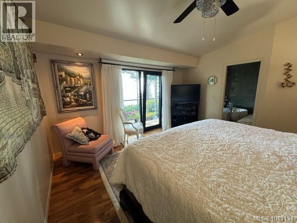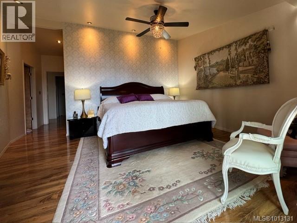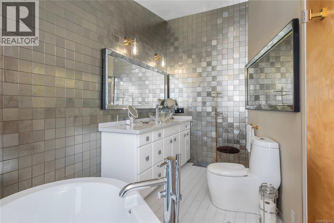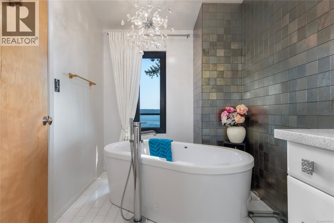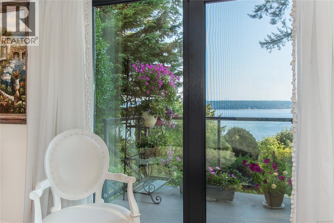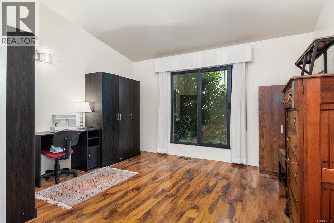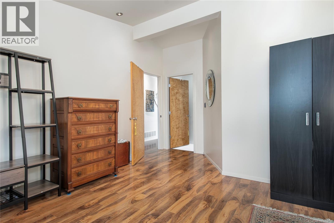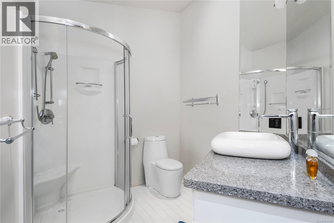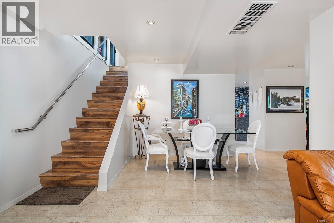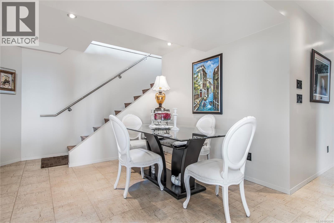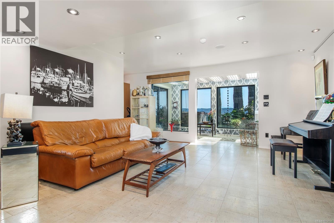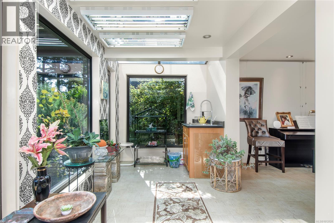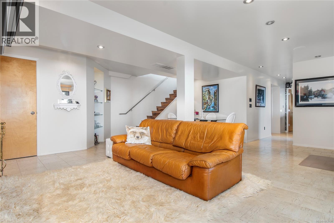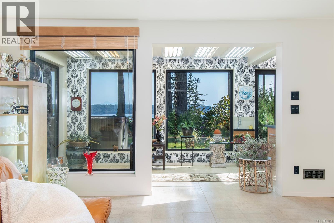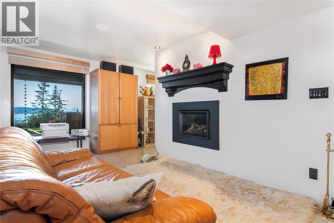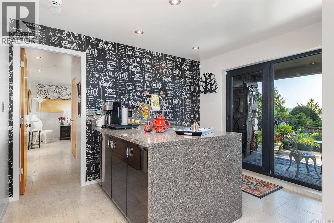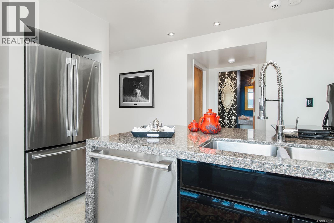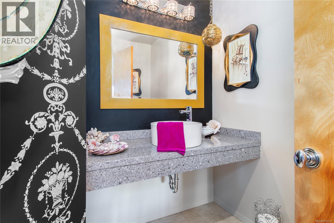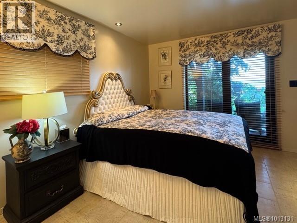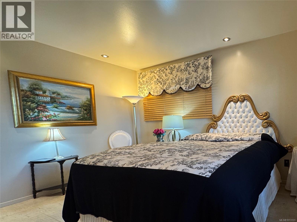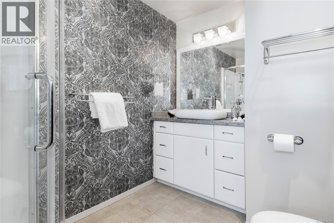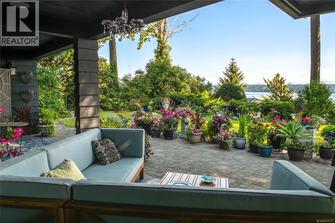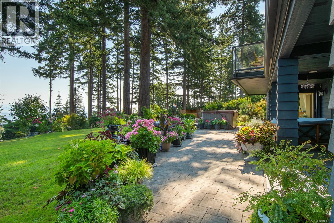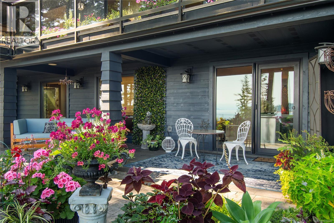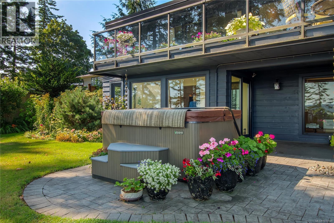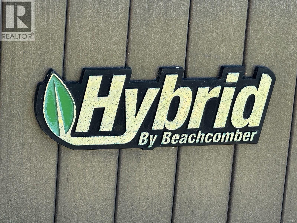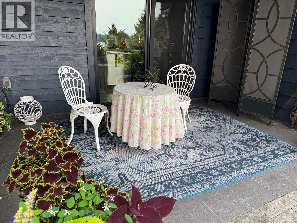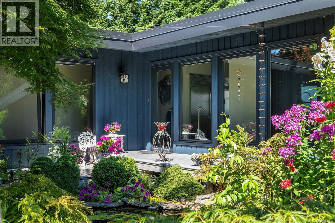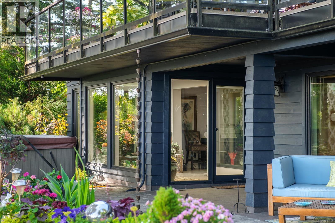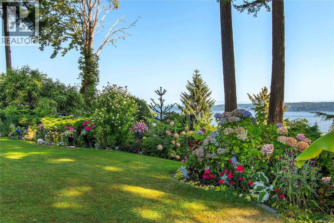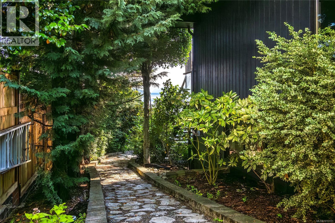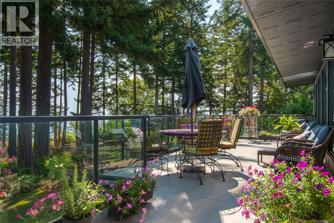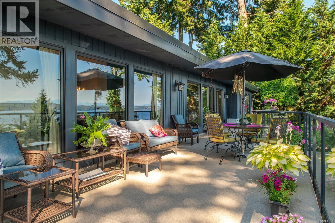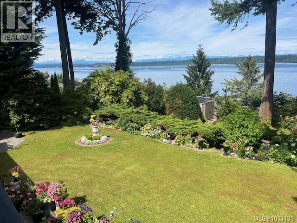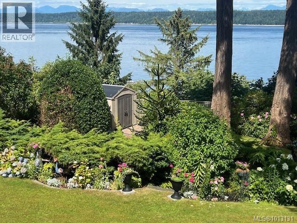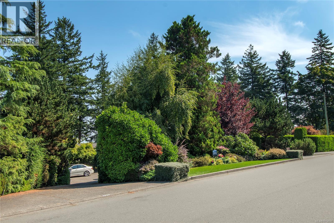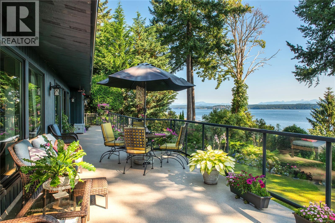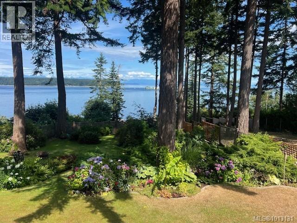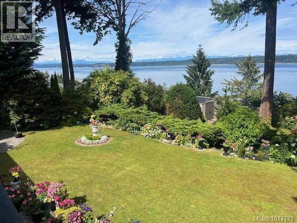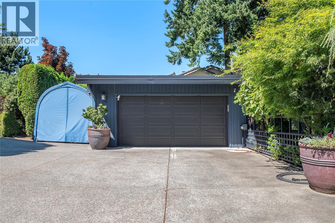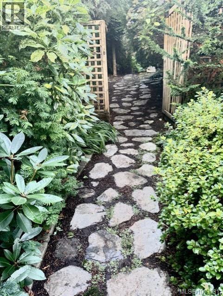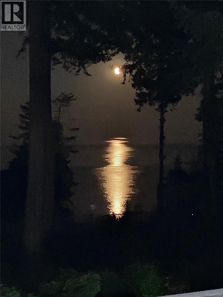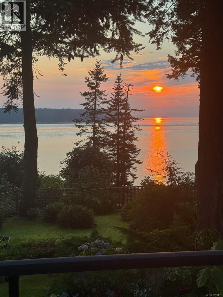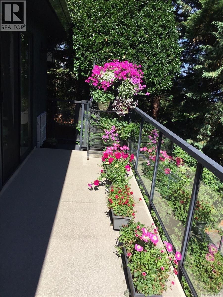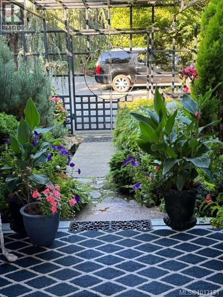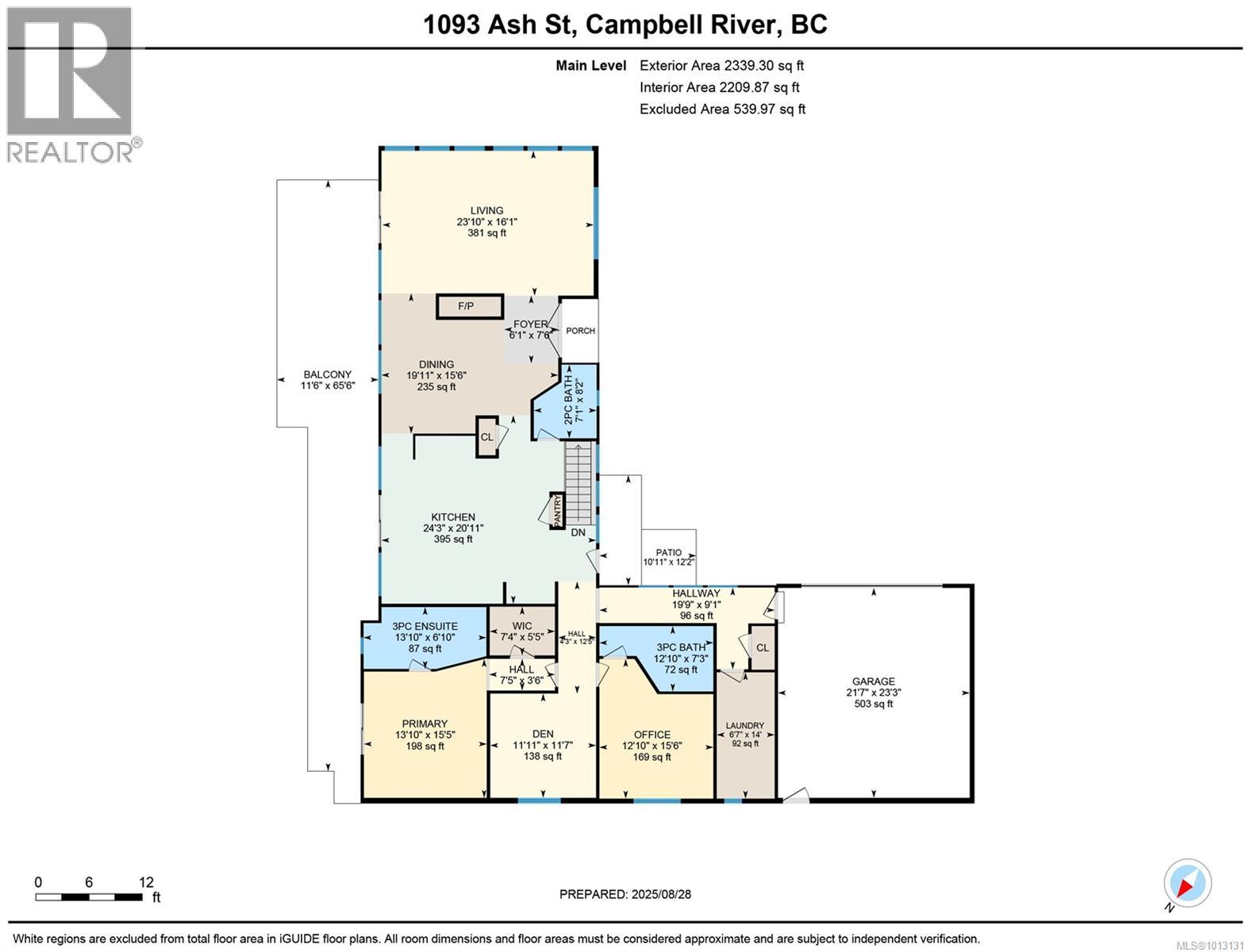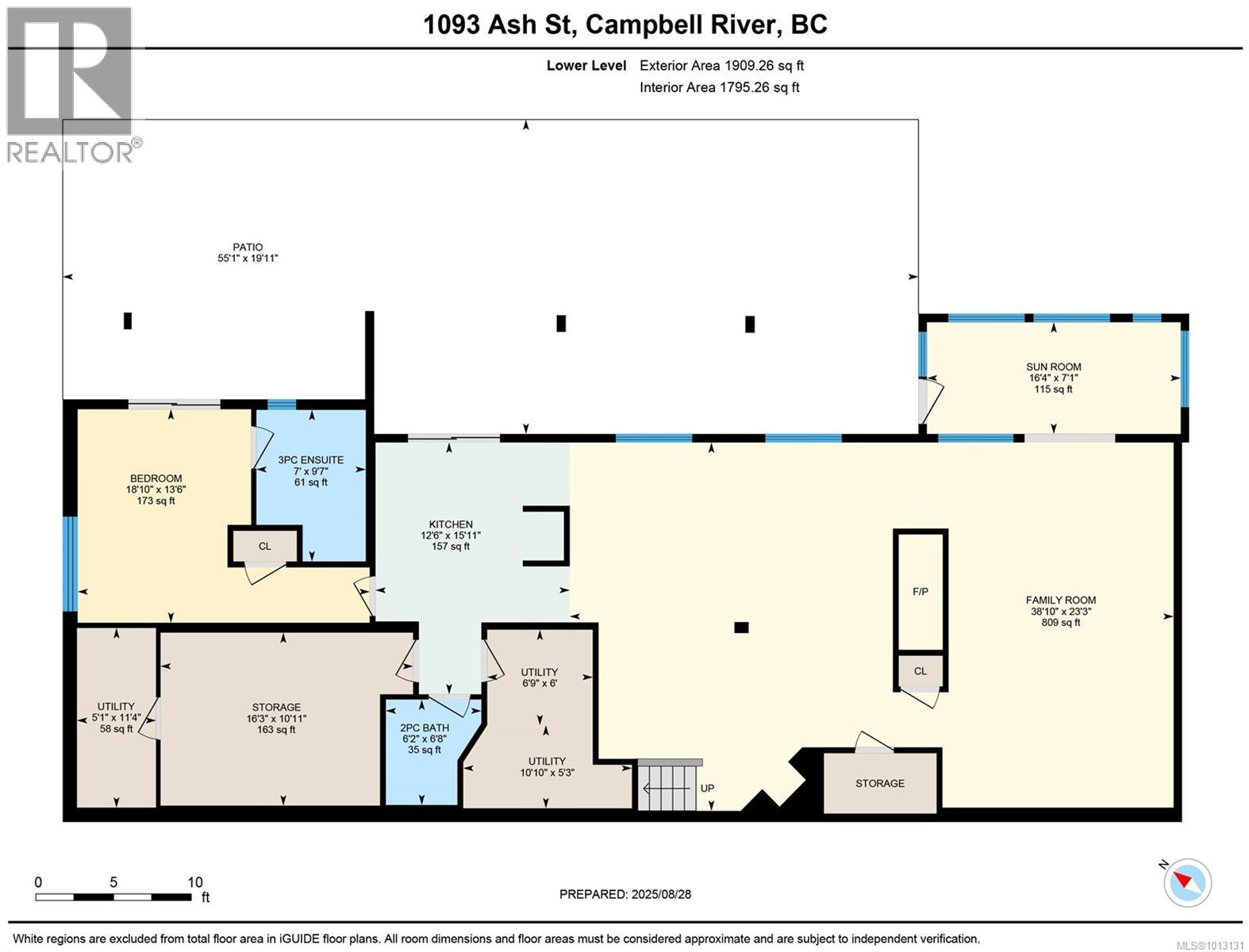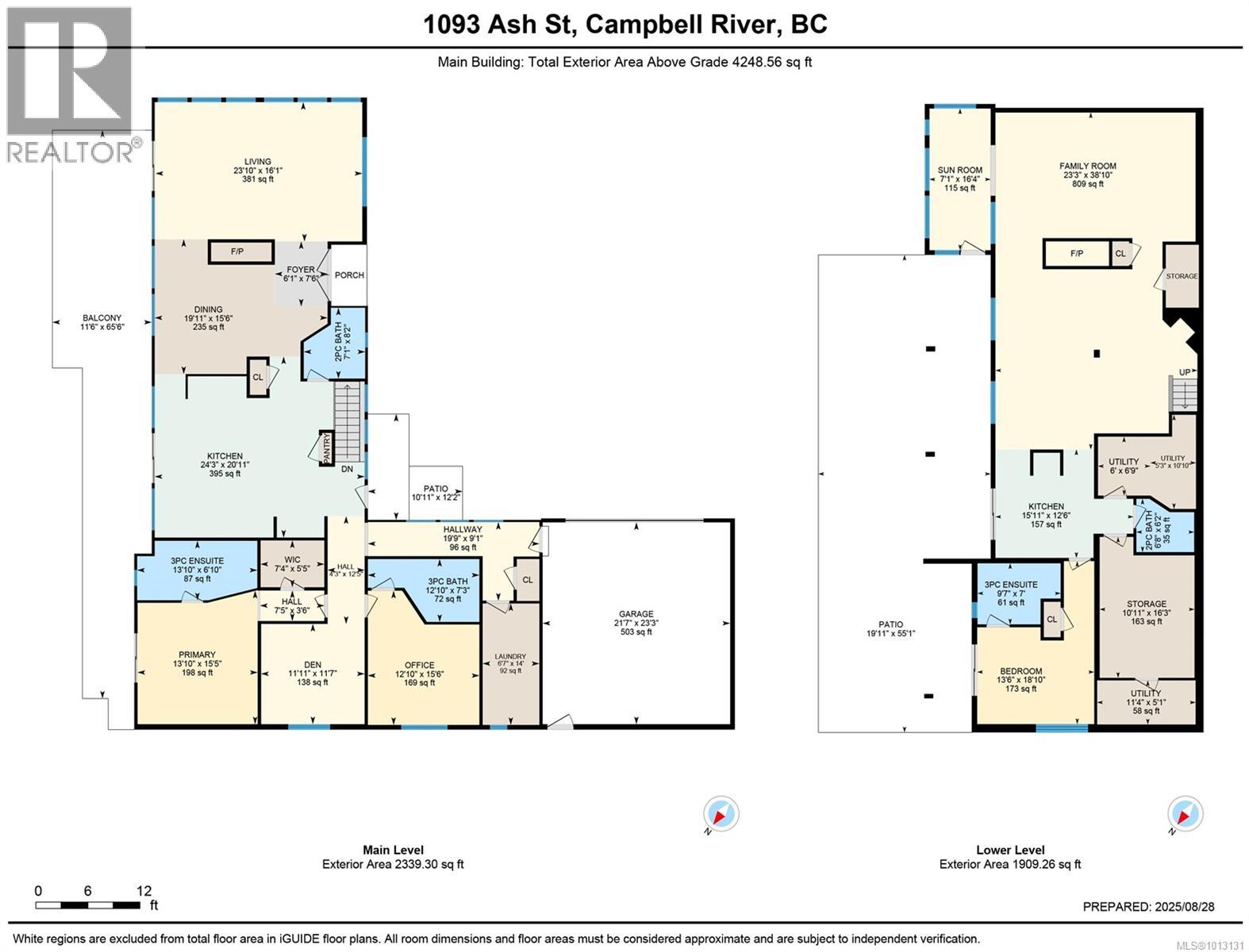1093 Ash St Campbell River, British Columbia V9W 1G6
$1,948,000
Perched high on the ridge with panoramic views of Discovery Passage, Cape Mudge lighthouse, the Westcoast mountains, and even a ''lookout snag'' for the eagles, this spacious home provides year round, nature-inspired ambience. With over 4,200 sq. feet, 3 bedrooms, and 5 bathrooms, this home offers privacy and is set on just under half an acre. It was substantially renovated in 2010. The fenced property features a circular driveway, 2 koi ponds, mature gardens, and towering evergreens pruned to create a “Stanley Park” feel. The gourmet kitchen boasts stainless steel appliances, a giant island, 8-burner Capital gas range, Rinnai hot water, and two heat pumps. Large European windows, expansive decks, and entertaining space highlight the main floor. The walkout lower level includes a solarium, brick patio, and Telus home security. Extras include a hot tub, Tuscan walkways, 4 sheds, Hunter Pro C, 10-zone irrigation, and heated garage. A truly uncommon property, a ''mini estate to enjoy'' (id:50419)
Property Details
| MLS® Number | 1013131 |
| Property Type | Single Family |
| Neigbourhood | Campbell River Central |
| Features | Other |
| Parking Space Total | 5 |
| Structure | Shed |
| View Type | Mountain View, Ocean View |
Building
| Bathroom Total | 5 |
| Bedrooms Total | 3 |
| Appliances | Hot Tub, Refrigerator, Stove, Washer, Dryer |
| Constructed Date | 1970 |
| Cooling Type | Air Conditioned |
| Fireplace Present | Yes |
| Fireplace Total | 2 |
| Heating Fuel | Electric |
| Heating Type | Forced Air, Heat Pump |
| Size Interior | 4,248 Ft2 |
| Total Finished Area | 4248 Sqft |
| Type | House |
Parking
| Garage |
Land
| Access Type | Road Access |
| Acreage | No |
| Size Irregular | 20909 |
| Size Total | 20909 Sqft |
| Size Total Text | 20909 Sqft |
| Zoning Type | Residential |
Rooms
| Level | Type | Length | Width | Dimensions |
|---|---|---|---|---|
| Lower Level | Bathroom | 2-Piece | ||
| Lower Level | Storage | 16'3 x 10'11 | ||
| Lower Level | Sunroom | 16'4 x 7'1 | ||
| Lower Level | Ensuite | 3-Piece | ||
| Lower Level | Bedroom | 18'10 x 13'6 | ||
| Lower Level | Family Room | 38'10 x 23'3 | ||
| Main Level | Ensuite | 3-Piece | ||
| Main Level | Bathroom | 3-Piece | ||
| Main Level | Bathroom | 2-Piece | ||
| Main Level | Laundry Room | 14 ft | Measurements not available x 14 ft | |
| Main Level | Primary Bedroom | 13'10 x 15'5 | ||
| Main Level | Den | 12'10 x 15'6 | ||
| Main Level | Bedroom | 11'11 x 11'7 | ||
| Main Level | Kitchen | 24'3 x 20'11 | ||
| Main Level | Dining Room | 19'11 x 15'6 | ||
| Main Level | Living Room | 23'10 x 16'1 | ||
| Additional Accommodation | Kitchen | 12'6 x 15'11 |
https://www.realtor.ca/real-estate/28865636/1093-ash-st-campbell-river-campbell-river-central
Contact Us
Contact us for more information
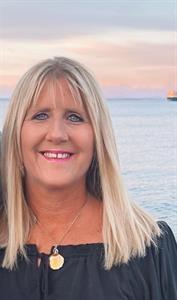
Tammy Forberg
Personal Real Estate Corporation
viprealtygroup.ca/
972 Shoppers Row
Campbell River, British Columbia V9W 2C5
(250) 286-3293
(888) 286-1932
(250) 286-1932
www.campbellriverrealestate.com/

Barry Bowden
tammyforberg.com/
972 Shoppers Row
Campbell River, British Columbia V9W 2C5
(250) 286-3293
(888) 286-1932
(250) 286-1932
www.campbellriverrealestate.com/
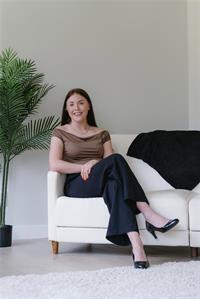
Brooklyn Bowden
972 Shoppers Row
Campbell River, British Columbia V9W 2C5
(250) 286-3293
(888) 286-1932
(250) 286-1932
www.campbellriverrealestate.com/

