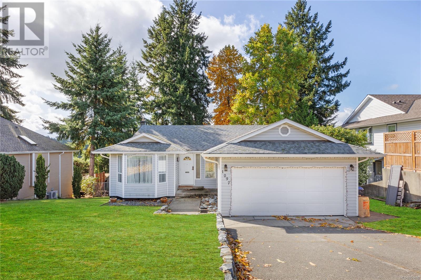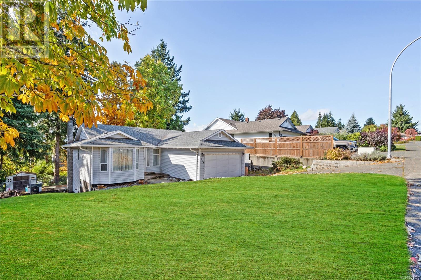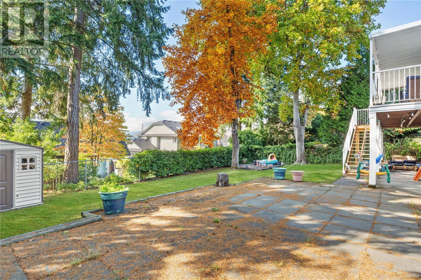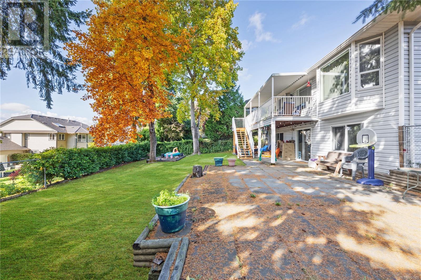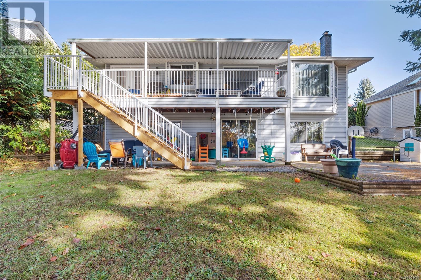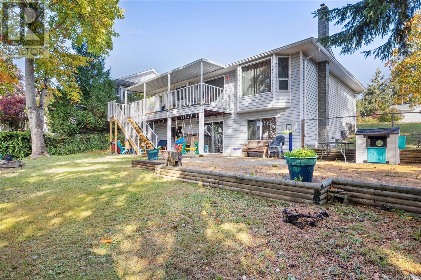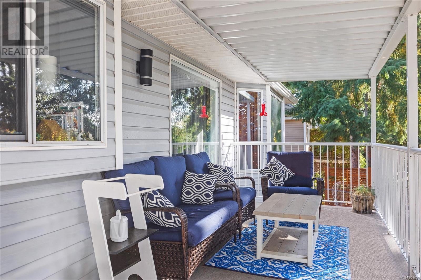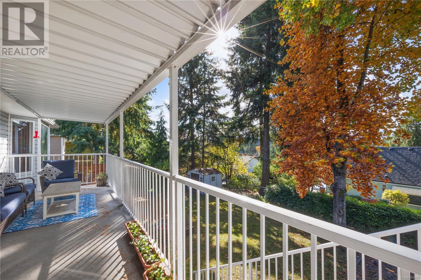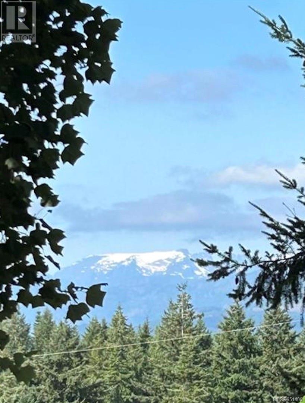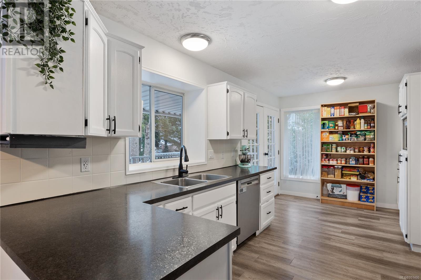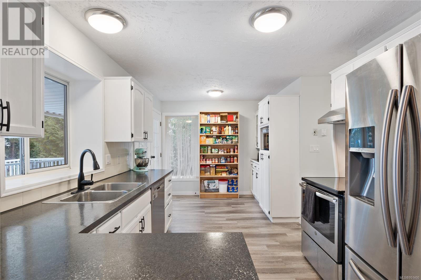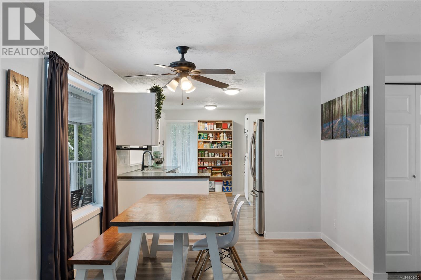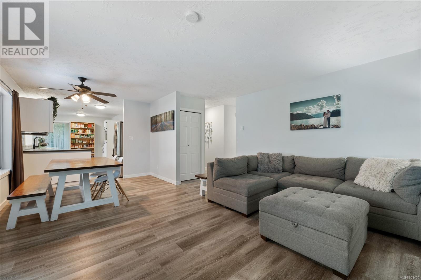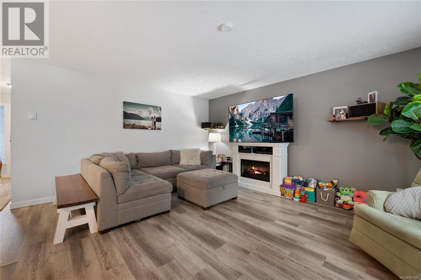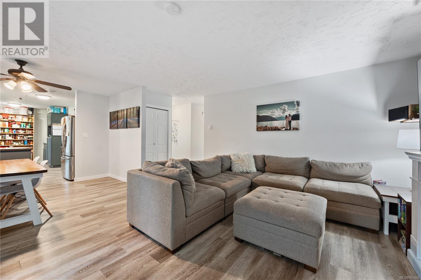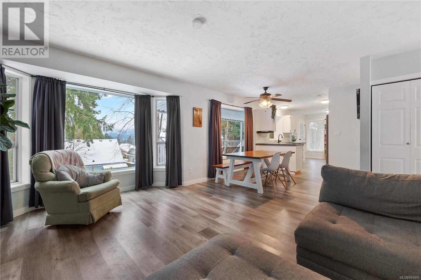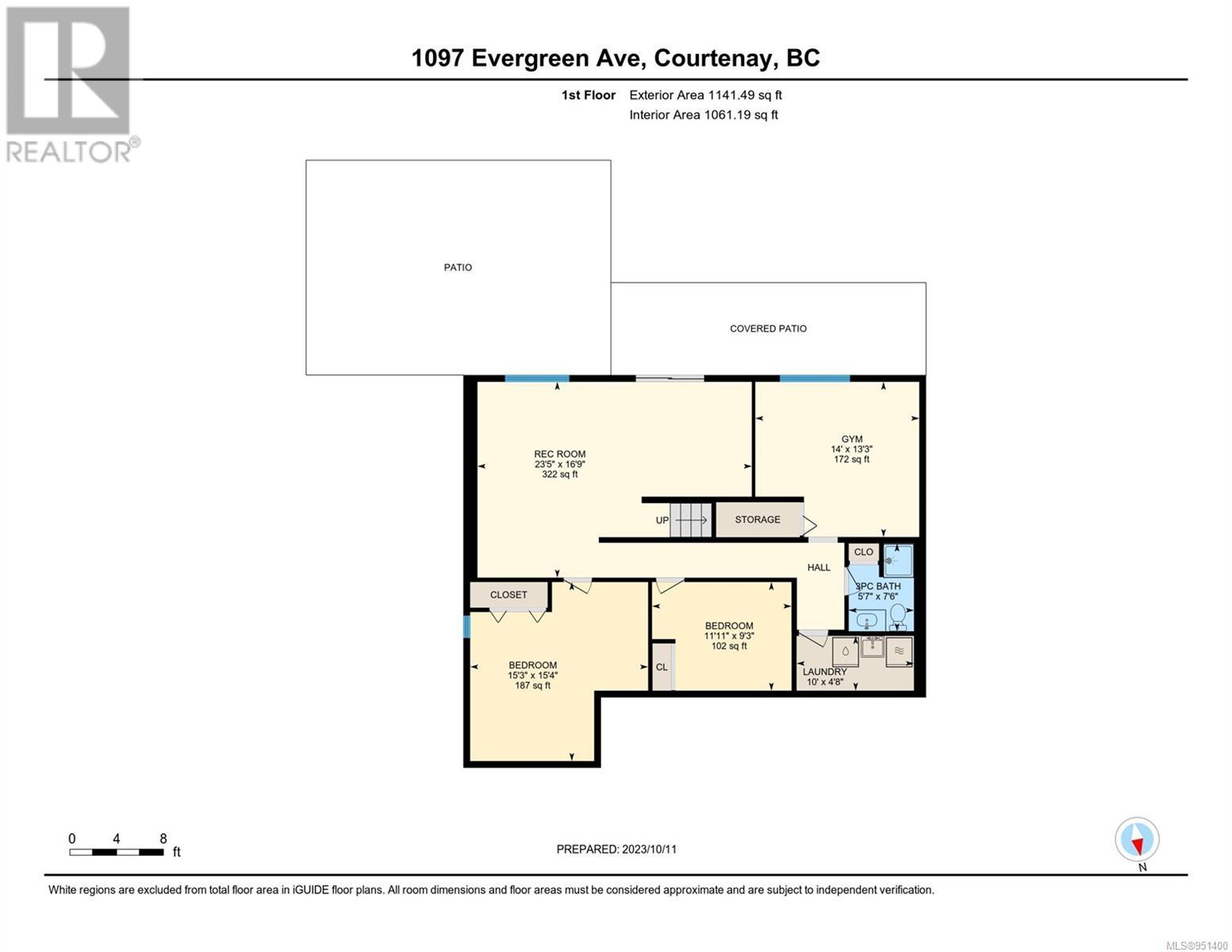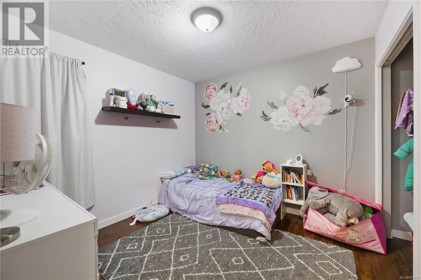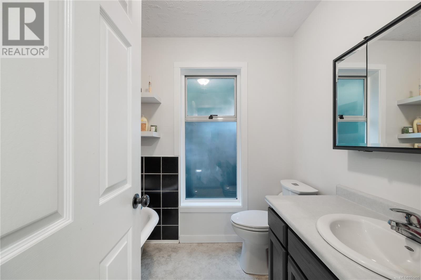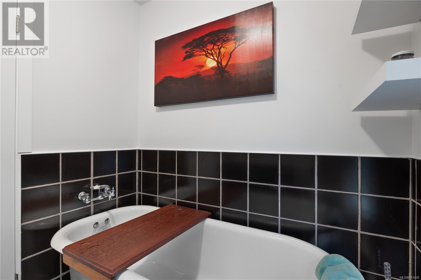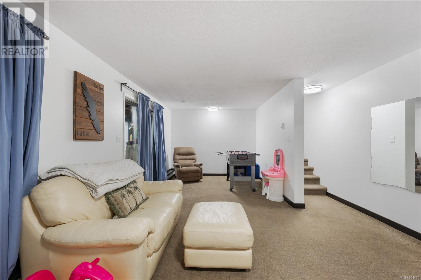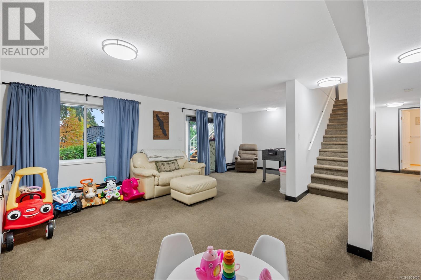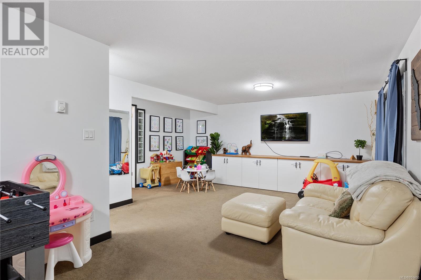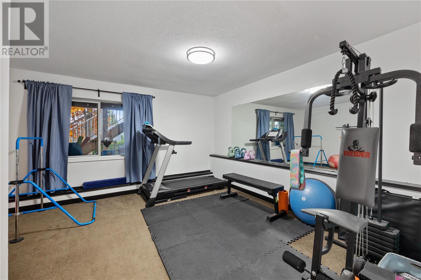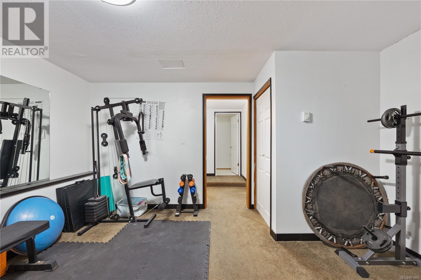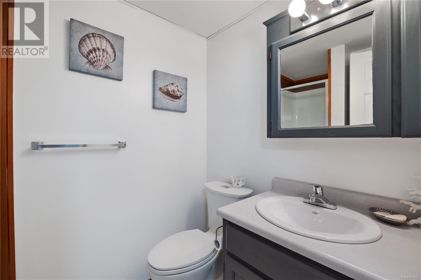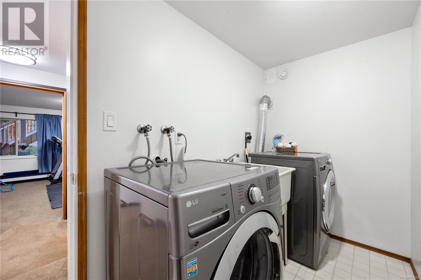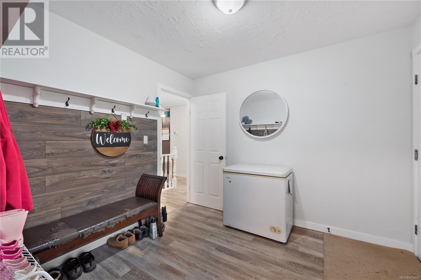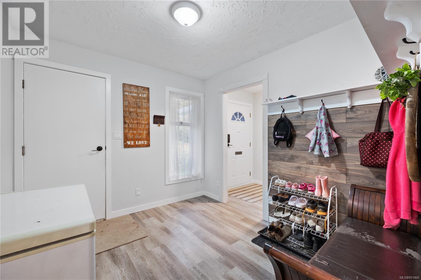1097 Evergreen Ave Courtenay, British Columbia V9N 6Y1
$799,000
In a remarkable location on a tranquil street, this home offers breathtaking mountain views and a friendly neighborhood. It's a short walk to schools, shops, and the new hospital. The level-entry house features a fully finished walk-out basement with versatile spaces for games, crafts, fitness, and relaxation. The bright Great room and well-appointed kitchen provide captivating mountain vistas. Step through double French doors from the breakfast nook to a covered deck, ideal for watching your children play and enjoying summer evenings with cocktails and BBQs. The main floor includes a spacious primary bedroom with a walk-in closet and a 4-piece ensuite, a second bedroom, and a generous mudroom accessible from the garage. The lower floor accommodates a 3-piece bathroom, two additional bedrooms, a den, a laundry area, and a roomy rec room with sliding door access to the covered patio and a gently sloping backyard. Radiant in-ceiling heating warms both levels, with additional baseboard heating in select rooms. This home offers an exceptional floor plan—a rancher with a walk-out basement, awaiting your personal touch. (id:50419)
Property Details
| MLS® Number | 951400 |
| Property Type | Single Family |
| Neigbourhood | Courtenay East |
| Features | Central Location, Southern Exposure, Other |
| Parking Space Total | 2 |
| View Type | Mountain View |
Building
| Bathroom Total | 3 |
| Bedrooms Total | 4 |
| Constructed Date | 1987 |
| Cooling Type | None |
| Heating Fuel | Electric, Other |
| Size Interior | 2966 Sqft |
| Total Finished Area | 2413 Sqft |
| Type | House |
Land
| Access Type | Road Access |
| Acreage | No |
| Size Irregular | 8364 |
| Size Total | 8364 Sqft |
| Size Total Text | 8364 Sqft |
| Zoning Description | R-1 |
| Zoning Type | Residential |
Rooms
| Level | Type | Length | Width | Dimensions |
|---|---|---|---|---|
| Lower Level | Gym | 14 ft | 14 ft x Measurements not available | |
| Lower Level | Bedroom | 15'3 x 15'4 | ||
| Lower Level | Bathroom | 3-Piece | ||
| Lower Level | Bedroom | 11'11 x 9'3 | ||
| Lower Level | Laundry Room | 10 ft | 10 ft x Measurements not available | |
| Lower Level | Recreation Room | 23'5 x 16'9 | ||
| Main Level | Kitchen | 9'11 x 17'1 | ||
| Main Level | Dining Room | 9'11 x 10'7 | ||
| Main Level | Living Room | 16'6 x 16'9 | ||
| Main Level | Bedroom | 9'9 x 11'11 | ||
| Main Level | Primary Bedroom | 13'3 x 11'6 | ||
| Main Level | Ensuite | 4-Piece | ||
| Main Level | Bathroom | 3-Piece |
https://www.realtor.ca/real-estate/26436891/1097-evergreen-ave-courtenay-courtenay-east
Interested?
Contact us for more information

Tessa Procter
Personal Real Estate Corporation
tessaprocter.com/
https://www.facebook.com/tessaprocterrealty/?modal=admin_todo_tour
https://@tessaprocter.realestate/

2230a Cliffe Ave.
Courtenay, British Columbia V9N 2L4
(250) 334-9900
(877) 216-5171
(250) 334-9955
www.oceanpacificrealty.com/

