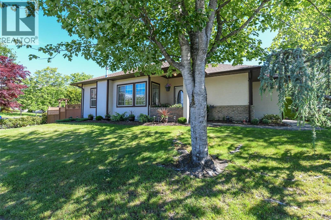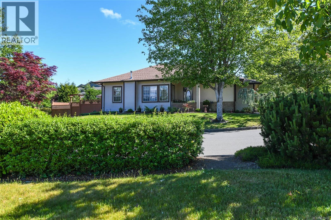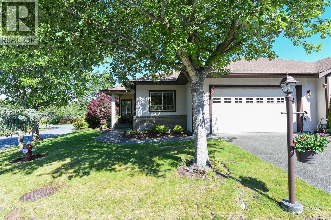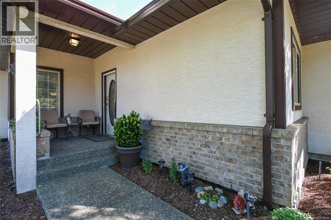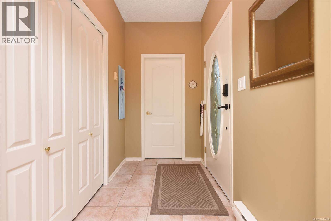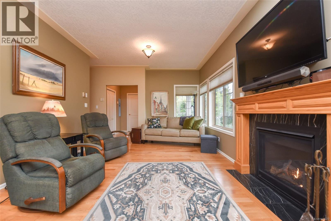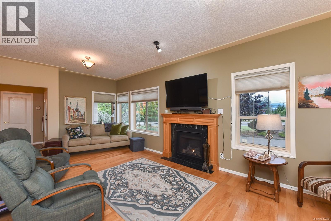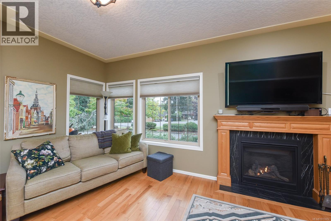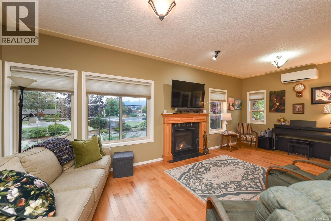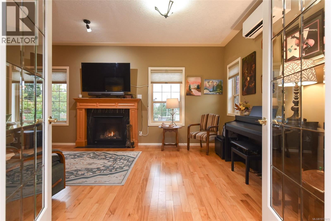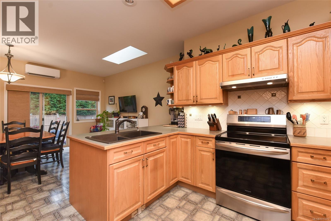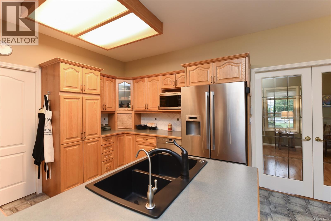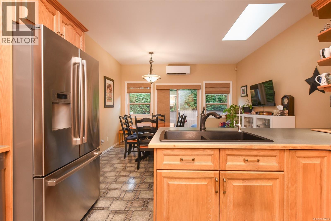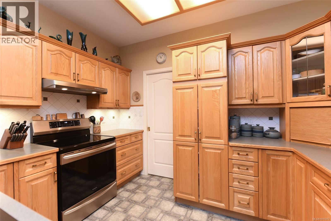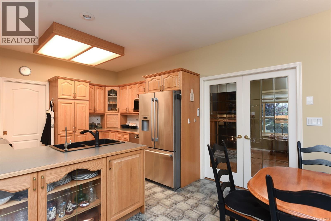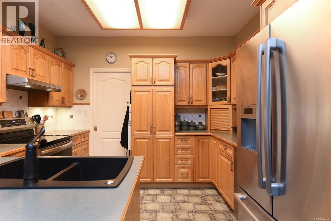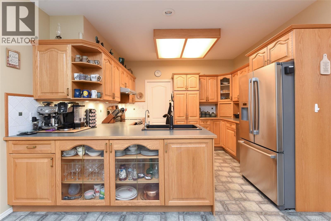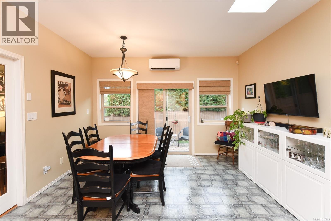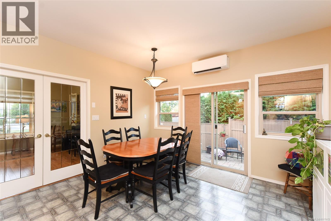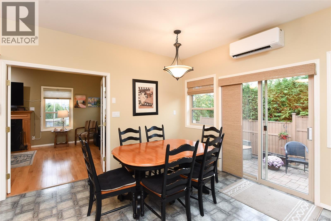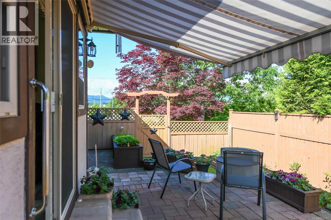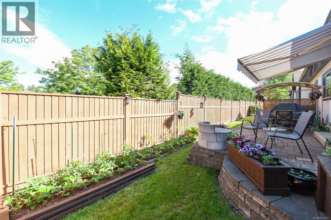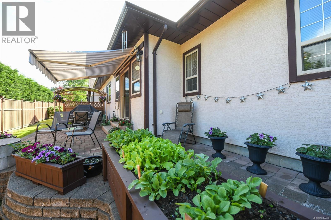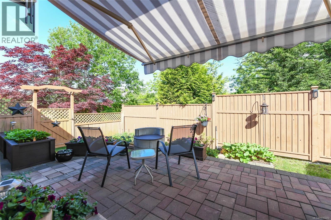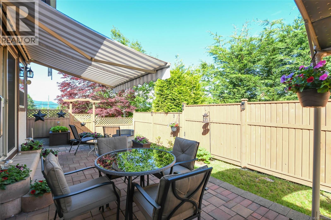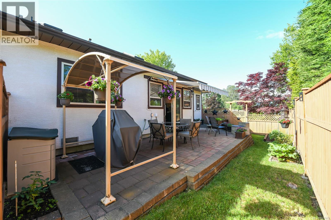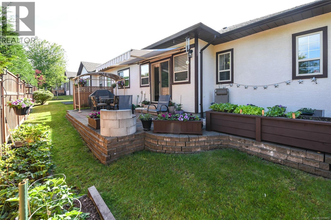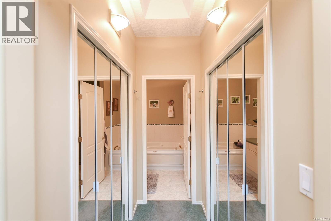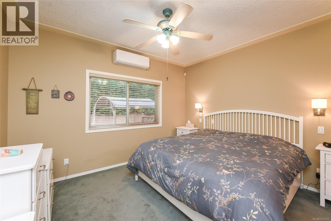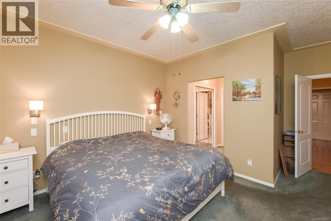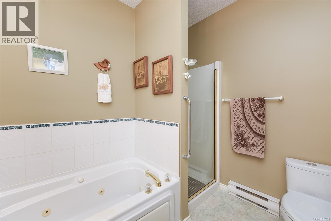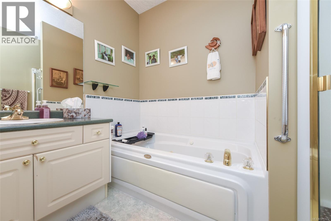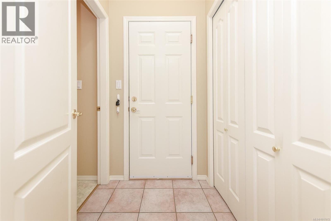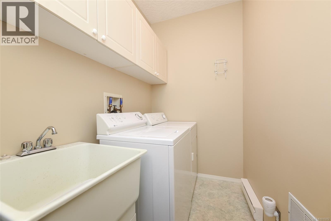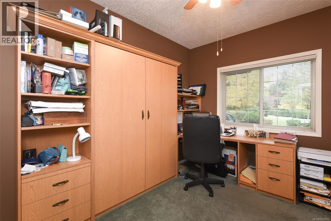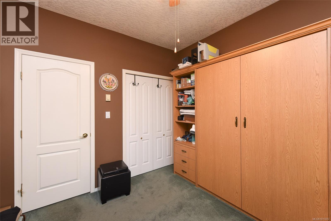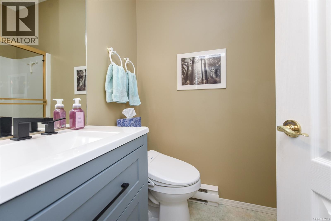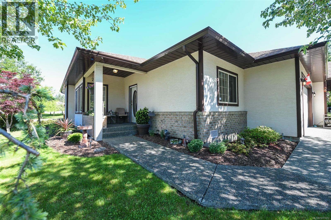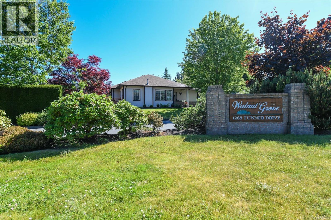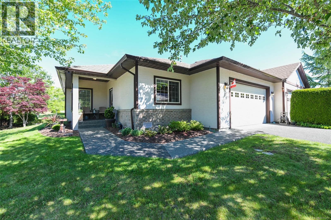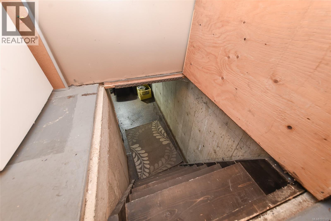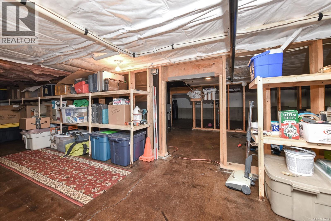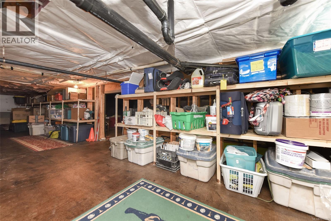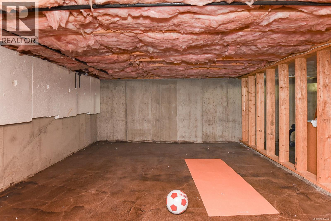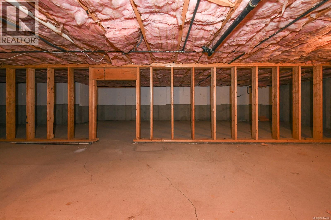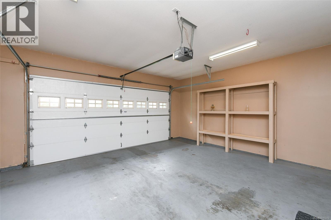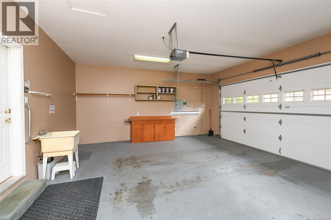11 1288 Tunner Dr Courtenay, British Columbia V9N 8S2
$625,000Maintenance,
$478.55 Monthly
Maintenance,
$478.55 MonthlyWelcome to Walnut Grove. This lovely, 55 plus, patio home development is conveniently located close to shopping, recreation, North Island College, and the Comox Valley Hospital. This spacious and sunny unit features great mountain and glacier views. There is a large living room with new gas fireplace, hardwood floors and high-end up down blinds. The kitchen is spacious and well appointed with Bosch appliances and induction stove top. Patio doors off the dining room lead to a great garden area. The deck is the largest in the complex with loads of space for outdoor living, garden boxes, flowers and food planters. Some of the many updates in the last year include a new roof, 3 mini heat pump splits, new kitchen sink and taps, reverse osmosis water system, and a bathroom update. There is no shortage of storage. There are ample closets, a large laundry, double garage and full 5-foot,5-inch crawlspace, with newly sealed floor, and ample shelving for all your needs. Easy to show (id:50419)
Open House
This property has open houses!
4:00 pm
Ends at:5:30 pm
Hosted by William Stringer
11:00 am
Ends at:1:00 pm
Hosted by William Stringer
Property Details
| MLS® Number | 1017472 |
| Property Type | Single Family |
| Neigbourhood | Courtenay East |
| Community Features | Pets Allowed With Restrictions, Age Restrictions |
| Features | Central Location, Cul-de-sac, Curb & Gutter, Level Lot, Southern Exposure, Corner Site, Other |
| Parking Space Total | 6 |
| Plan | Vis4445 |
| Structure | Patio(s) |
| View Type | Mountain View |
Building
| Bathroom Total | 2 |
| Bedrooms Total | 2 |
| Appliances | Refrigerator, Stove, Washer, Dryer |
| Architectural Style | Contemporary |
| Constructed Date | 1997 |
| Cooling Type | Air Conditioned |
| Fire Protection | Fire Alarm System |
| Fireplace Present | Yes |
| Fireplace Total | 1 |
| Heating Fuel | Electric, Natural Gas |
| Heating Type | Baseboard Heaters, Heat Pump |
| Size Interior | 1,372 Ft2 |
| Total Finished Area | 1372 Sqft |
| Type | Row / Townhouse |
Land
| Access Type | Road Access |
| Acreage | No |
| Size Irregular | 1372 |
| Size Total | 1372 Sqft |
| Size Total Text | 1372 Sqft |
| Zoning Description | R-3b |
| Zoning Type | Multi-family |
Rooms
| Level | Type | Length | Width | Dimensions |
|---|---|---|---|---|
| Main Level | Patio | 30'9 x 11'2 | ||
| Main Level | Kitchen | 11'5 x 10'4 | ||
| Main Level | Laundry Room | 8'9 x 4'11 | ||
| Main Level | Entrance | 7'3 x 4'11 | ||
| Main Level | Living Room | 22'10 x 11'11 | ||
| Main Level | Dining Room | 13'3 x 11'9 | ||
| Main Level | Bathroom | 4-Piece | ||
| Main Level | Ensuite | 3-Piece | ||
| Main Level | Bedroom | 11'4 x 9'10 | ||
| Main Level | Primary Bedroom | 12'11 x 11'11 |
https://www.realtor.ca/real-estate/28987392/11-1288-tunner-dr-courtenay-courtenay-east
Contact Us
Contact us for more information

Lisa Zuk
www.lisazukrealty.com/
www.facebook.com/Lisa-Zuk-REMAX-Real-Estate-112622798749972/
#121 - 750 Comox Road
Courtenay, British Columbia V9N 3P6
(250) 334-3124
(800) 638-4226
(250) 334-1901

