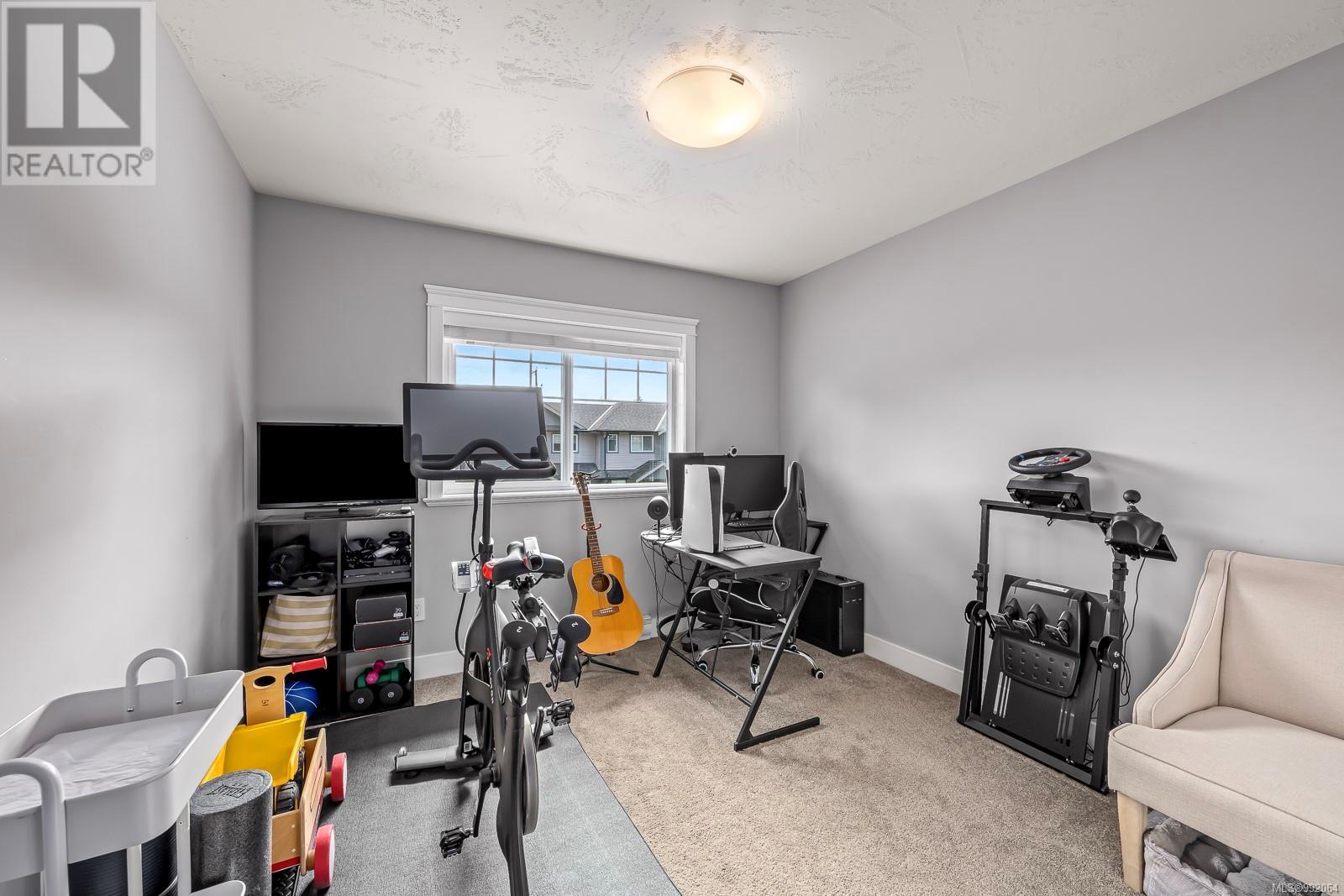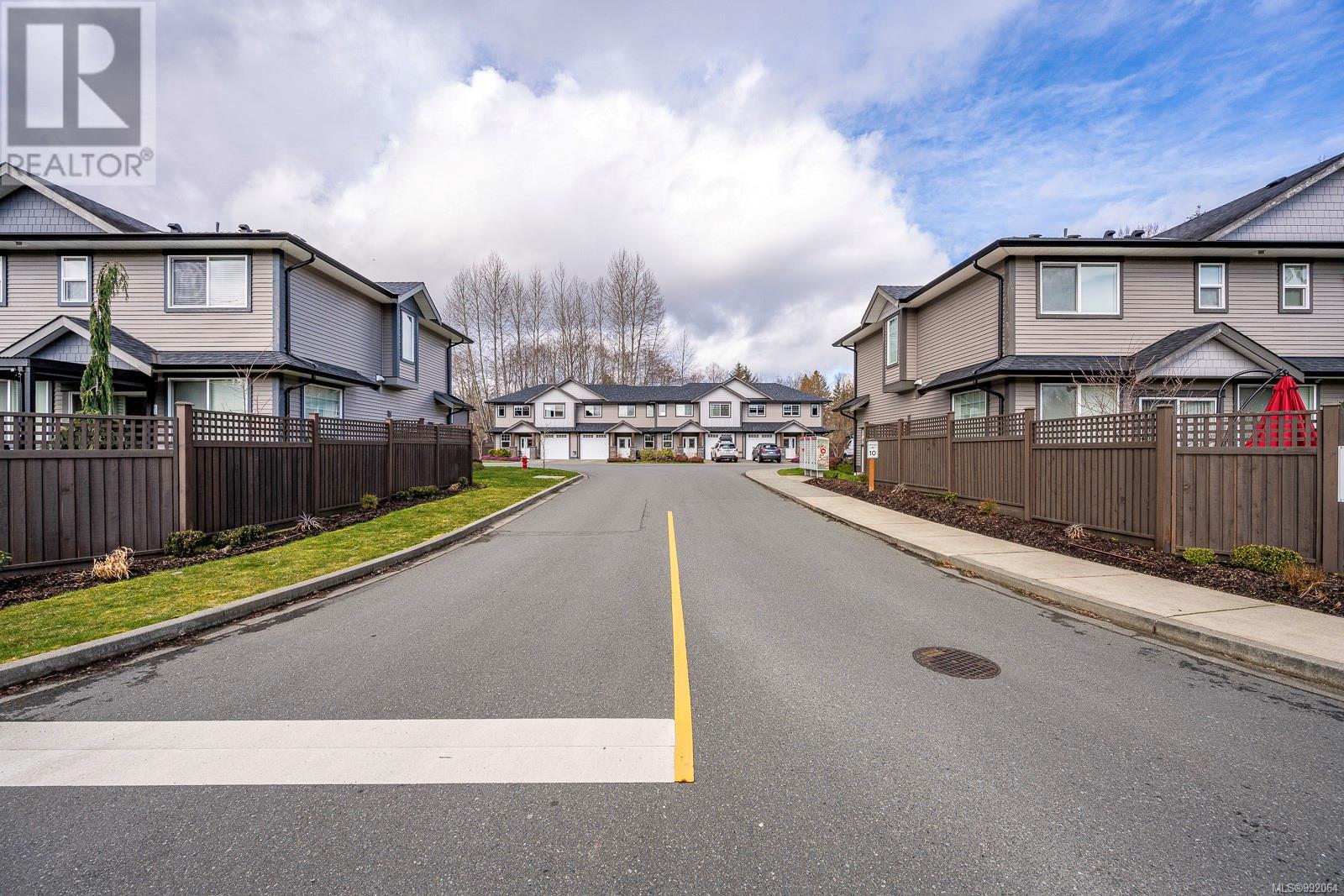110 2077 20th St Courtenay, British Columbia V9N 0G2
$599,900Maintenance,
$384 Monthly
Maintenance,
$384 MonthlyFantastic fenced yard! Located in Creekside Estates, this well cared for townhome offers a spacious floor plan, great open concept design with 3 bedrooms and 3 bathrooms. Featuring main level living with fine finishing thru out, hardwood flooring, contemporary electric fireplace and stylish kitchen complete with a raised seating bar and stainless steel appliances. Bright and cheery, there is plenty of light with lots of large windows, sliding glass doors for convenient access to your outside area, ideal for barbeques and relaxing. The yard is fully fenced, backing onto trees and a creek, features a irrigation system, making it ideal for growing veggies and flowers. Perfect size for children to play or for the fur babies in your family! Upstairs you will find 3 good size bedrooms, as well as a convenient laundry area with an HRV for improved air quality. The primary bedroom offers a generous walk-in closet and 3 piece ensuite with walk in shower. The oversized garage offers extra storage with plenty of room in the driveway for additional parking. Located in a quiet neighborhood with easy access to walking trails, all while being just a short distance from shops, pubs and amenities. (id:50419)
Property Details
| MLS® Number | 992064 |
| Property Type | Single Family |
| Neigbourhood | Courtenay City |
| Community Features | Pets Allowed, Family Oriented |
| Features | Central Location, Southern Exposure, Other |
| Parking Space Total | 2 |
| Plan | Eps5131 |
| Structure | Shed, Patio(s) |
Building
| Bathroom Total | 3 |
| Bedrooms Total | 3 |
| Constructed Date | 2018 |
| Cooling Type | None |
| Fireplace Present | Yes |
| Fireplace Total | 1 |
| Heating Fuel | Electric |
| Heating Type | Baseboard Heaters |
| Size Interior | 1,368 Ft2 |
| Total Finished Area | 1368 Sqft |
| Type | Row / Townhouse |
Land
| Acreage | No |
| Zoning Type | Multi-family |
Rooms
| Level | Type | Length | Width | Dimensions |
|---|---|---|---|---|
| Second Level | Bathroom | 8'4 x 6'3 | ||
| Second Level | Bedroom | 10 ft | Measurements not available x 10 ft | |
| Second Level | Bedroom | 10'4 x 10'1 | ||
| Second Level | Ensuite | 9'7 x 6'3 | ||
| Second Level | Primary Bedroom | 14'1 x 11'11 | ||
| Lower Level | Patio | 12 ft | 12 ft x Measurements not available | |
| Main Level | Bathroom | 5 ft | 5 ft x Measurements not available | |
| Main Level | Living Room | 12 ft | 12 ft x Measurements not available | |
| Main Level | Dining Room | 12'6 x 8'2 | ||
| Main Level | Kitchen | 12'6 x 9'10 | ||
| Main Level | Entrance | 7'3 x 11'4 |
https://www.realtor.ca/real-estate/28025686/110-2077-20th-st-courtenay-courtenay-city
Contact Us
Contact us for more information

Tina Vincent
Personal Real Estate Corporation
tinavincent.com/
#121 - 750 Comox Road
Courtenay, British Columbia V9N 3P6
(250) 334-3124
(800) 638-4226
(250) 334-1901






























