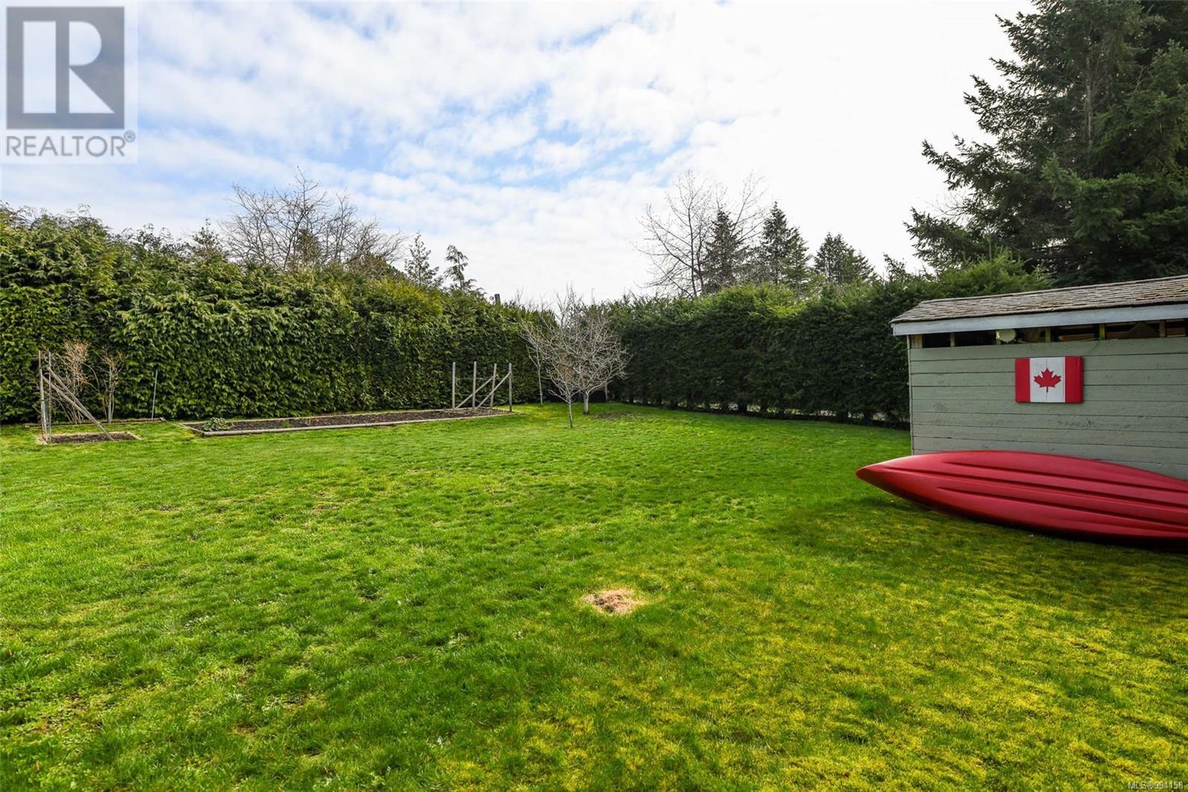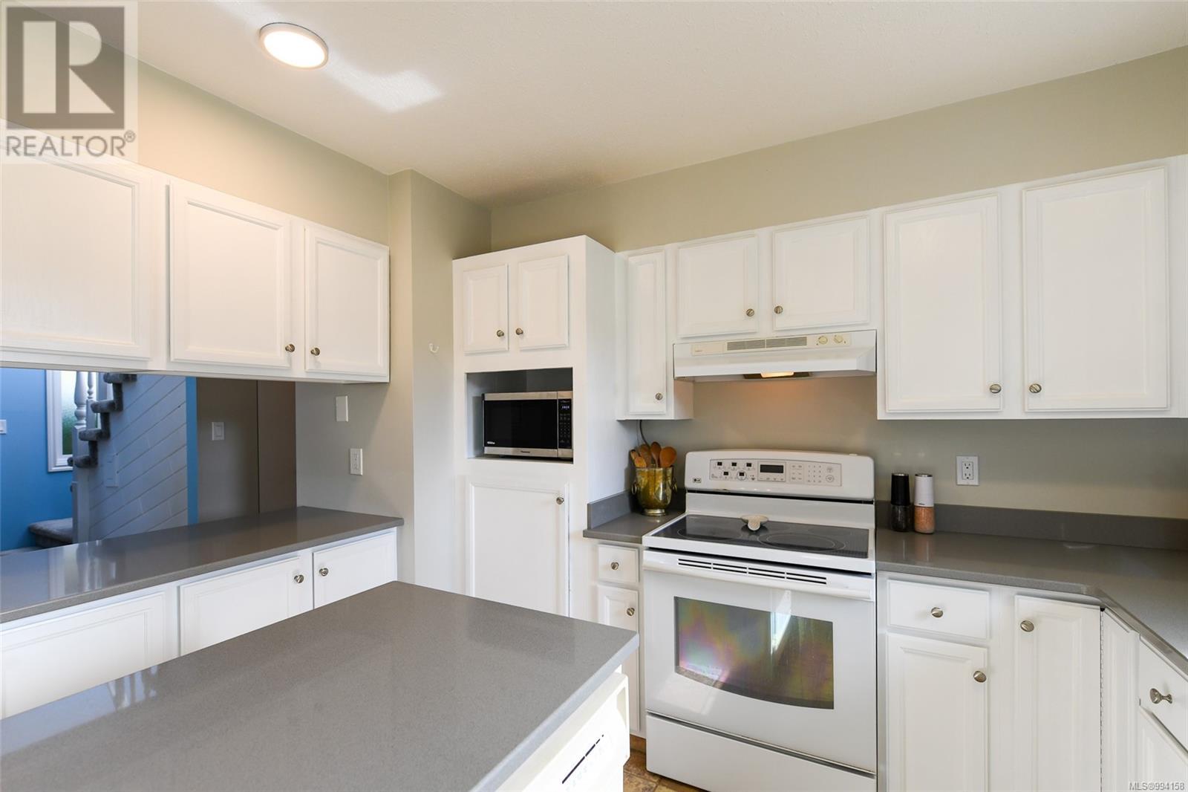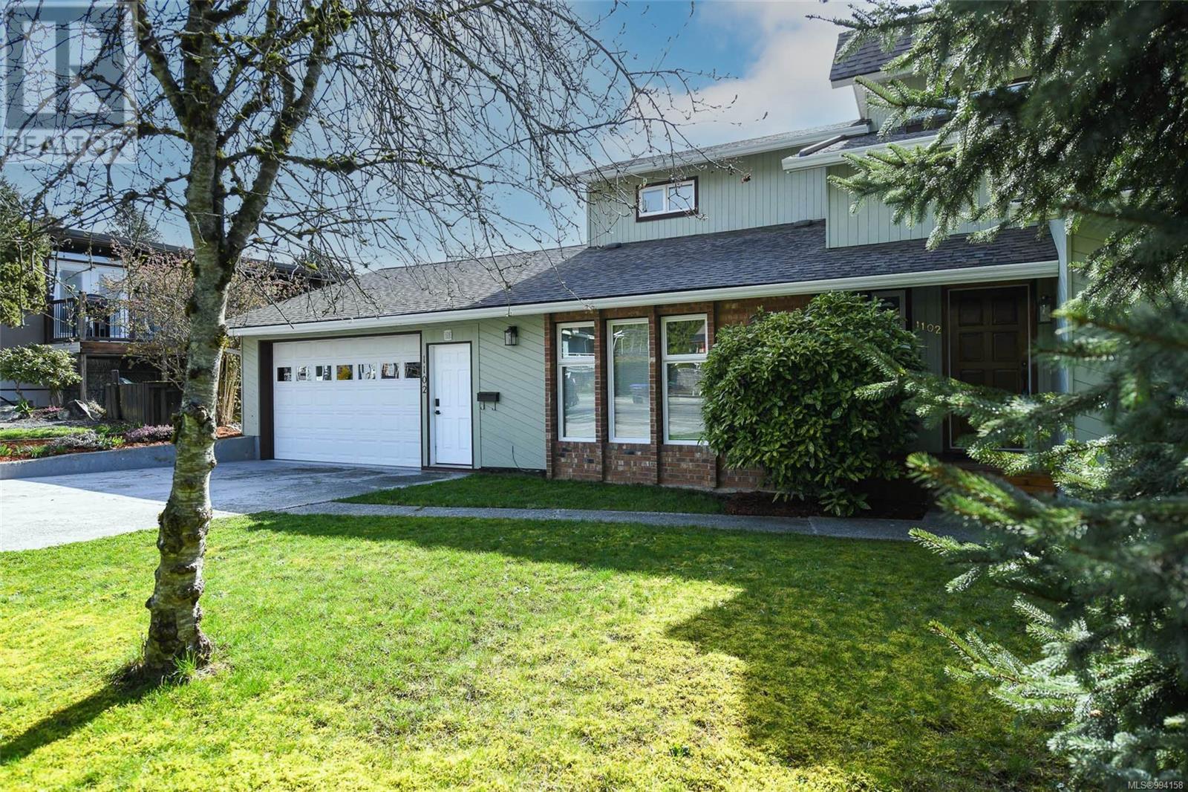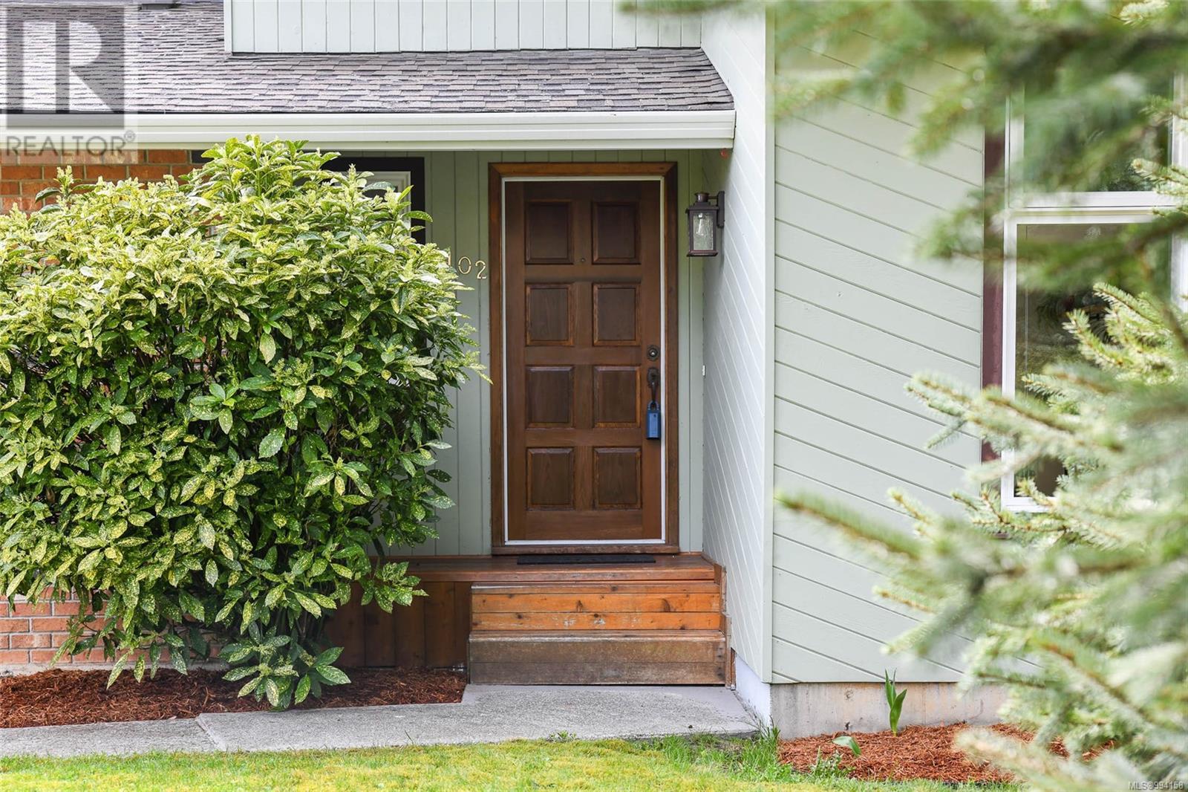1102 17th St Courtenay, British Columbia V9N 1Z5
$799,900
This impeccably maintained and private West Coast Contemporary 3 bedroom 2 bath home features an updated kitchen with quartz countertops, a ductless heat pump for year round comfort, updated flooring and paint, and a super cozy wood fireplace in the family room for winter! Lots of natural light and the vaulted ceilings make each room feel welcoming and large! A main floor bonus living room also gives room for the family to spread out. Upstairs you will find the primary bedroom, another large bedroom, and a nicely updated main 5 piece bathroom. The fully hedged, large and private yard includes an ample driveway with lots of parking, access to the clean and functional double garage, a nice deck off the dining room sliding doors, and access to the lane way out back which can accommodate an RV or a boat for extra back yard parking. Tons of backyard sun means it’s great for gardening, and there are blueberries, 2 prune trees, and a cherry tree as well. This is a great home! (id:50419)
Property Details
| MLS® Number | 994158 |
| Property Type | Single Family |
| Neigbourhood | Courtenay City |
| Features | Central Location, Other |
| Parking Space Total | 4 |
Building
| Bathroom Total | 2 |
| Bedrooms Total | 3 |
| Architectural Style | Westcoast |
| Constructed Date | 1979 |
| Cooling Type | Air Conditioned |
| Fireplace Present | Yes |
| Fireplace Total | 1 |
| Heating Fuel | Electric |
| Heating Type | Baseboard Heaters, Heat Pump |
| Size Interior | 2,316 Ft2 |
| Total Finished Area | 1753 Sqft |
| Type | House |
Parking
| Garage |
Land
| Acreage | No |
| Size Irregular | 9583 |
| Size Total | 9583 Sqft |
| Size Total Text | 9583 Sqft |
| Zoning Description | Ssmuh |
| Zoning Type | Residential |
Rooms
| Level | Type | Length | Width | Dimensions |
|---|---|---|---|---|
| Second Level | Bathroom | 5-Piece | ||
| Second Level | Bedroom | 10'7 x 13'2 | ||
| Second Level | Primary Bedroom | 13'4 x 13'2 | ||
| Main Level | Workshop | 15'0 x 5'6 | ||
| Main Level | Bathroom | 3-Piece | ||
| Main Level | Laundry Room | 5'9 x 4'11 | ||
| Main Level | Bedroom | 9'0 x 11'9 | ||
| Main Level | Living Room | 17'3 x 11'7 | ||
| Main Level | Family Room | 13'2 x 17'6 | ||
| Main Level | Dining Room | 10'0 x 13'3 | ||
| Main Level | Kitchen | 11'2 x 12'0 | ||
| Main Level | Entrance | 5'0 x 5'0 |
https://www.realtor.ca/real-estate/28121168/1102-17th-st-courtenay-courtenay-city
Contact Us
Contact us for more information

Matthew Zacharias
www.facebook.com/MattZrealty
matt.zacharias/
282 Anderton Road
Comox, British Columbia V9M 1Y2
(250) 339-2021
(888) 829-7205
(250) 339-5529
www.oceanpacificrealty.com/





























































