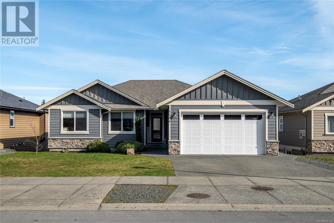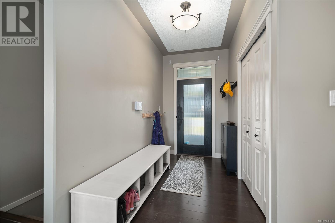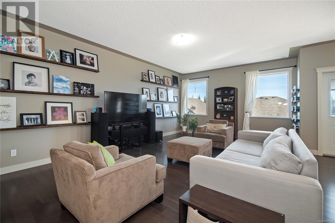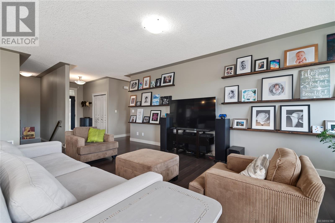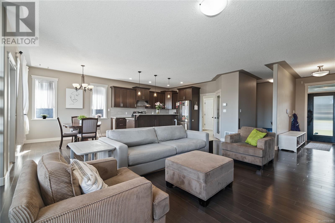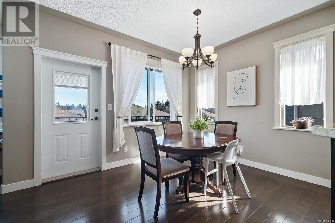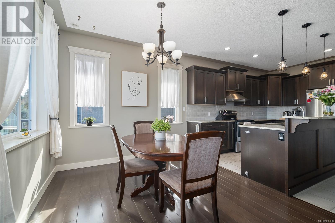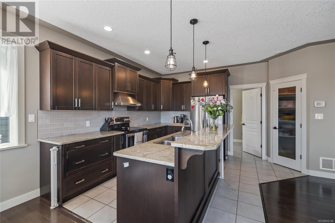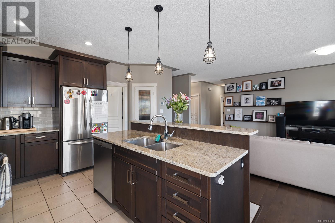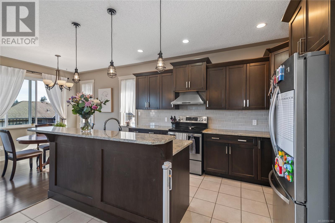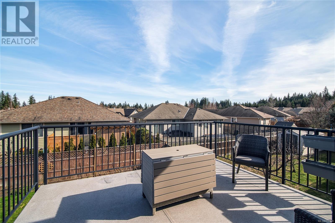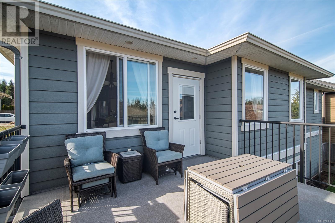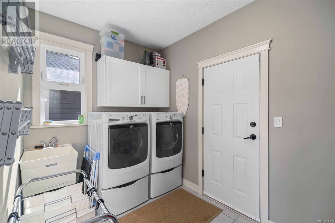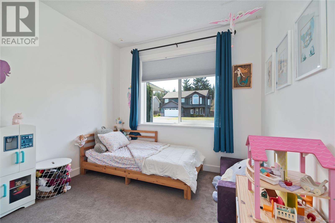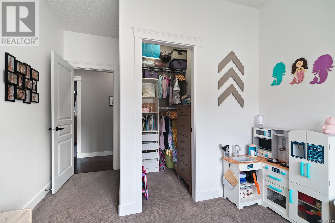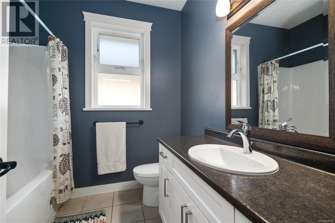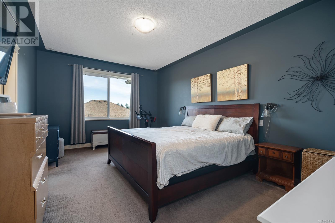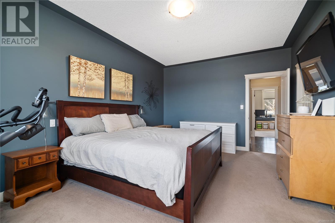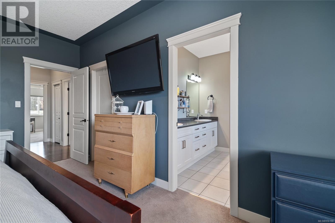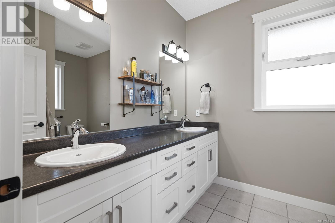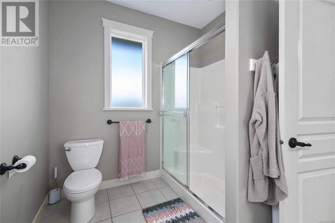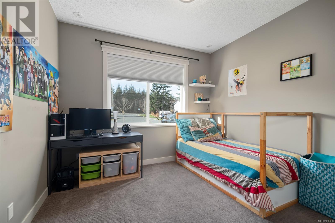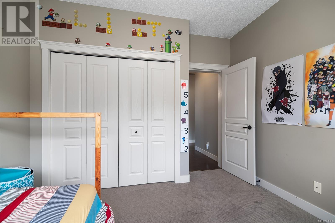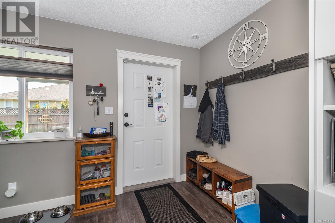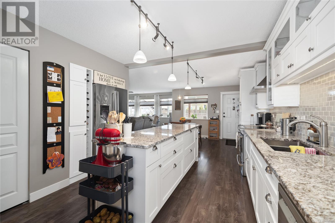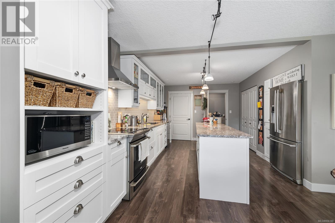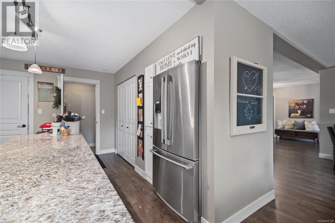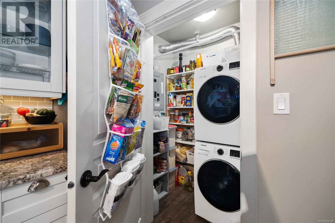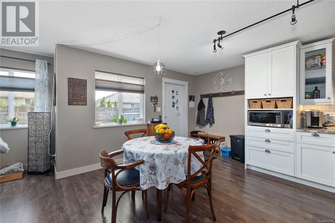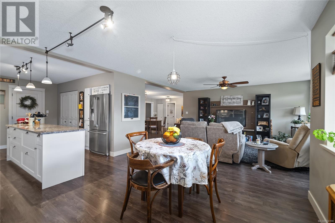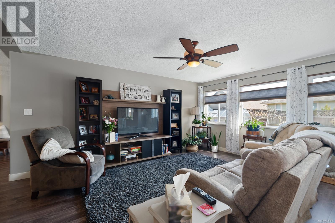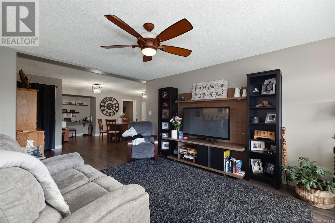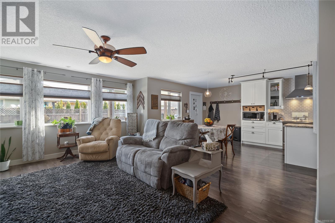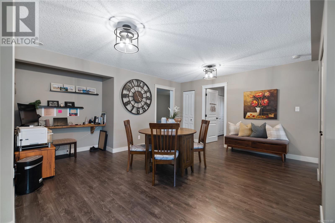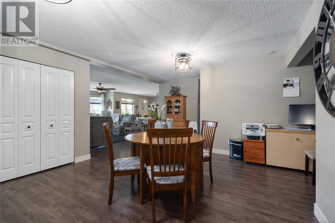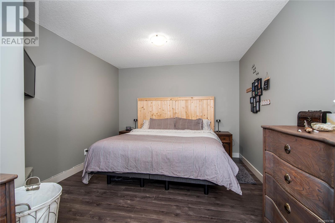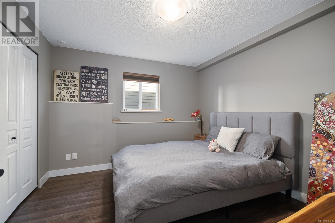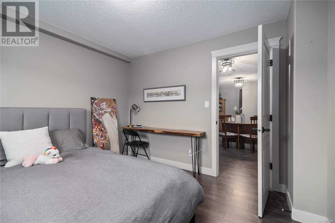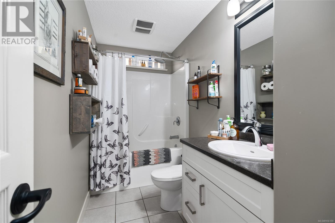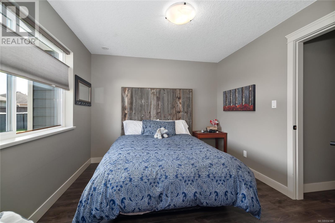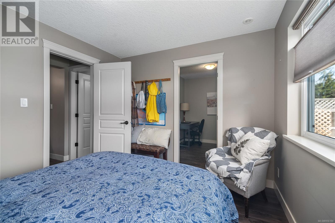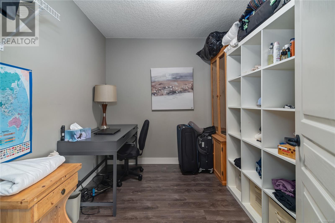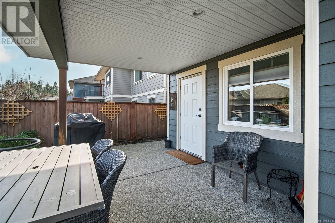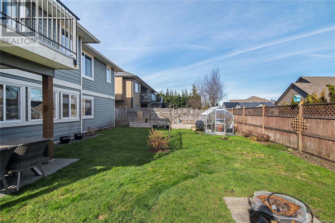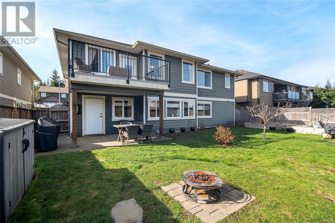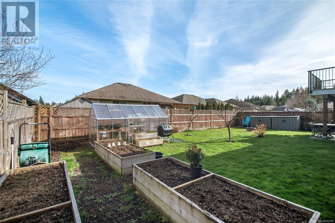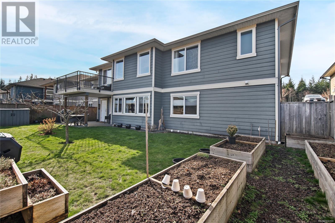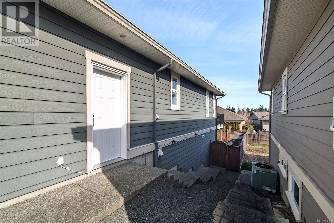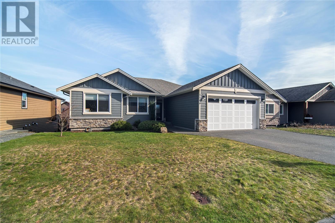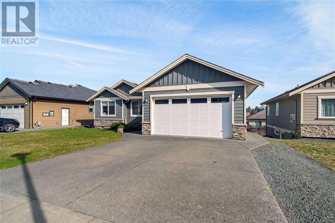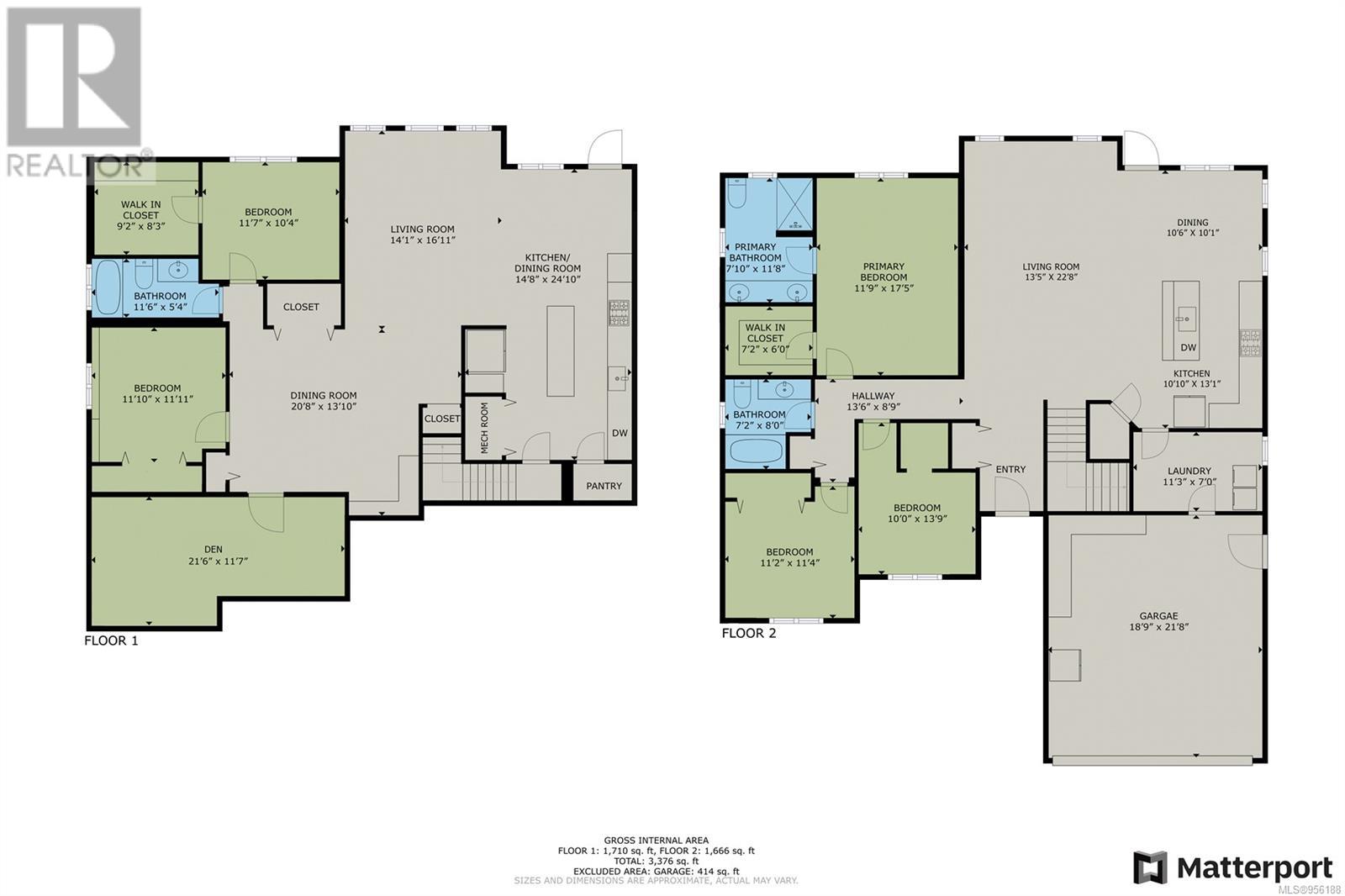1106 Cordero Cres Campbell River, British Columbia V9H 0B6
$979,900
There’s much more than meets the eye with this listing. When you pull up, you may be thinking ‘what a pretty rancher.’ Well, you’ll be surprised to find over 3,300 sqft of living space with an in law suite! The main level has a beautiful open concept living space with sleek finishes, a southeast facing deck to soak up the sun and three great sized bedrooms - one being the primary with a large ensuite and walk in closet. The walk out basement has its own entrance, access to the backyard and covered patio, 2 great sized bedrooms, one of which has a great walk in closet, and a media room, a huge dining or flex space, a gorgeous galley kitchen and living space. There is nearby connection to the trails that weave through the Willow Creek Conservation Area, Woods Creek Trails, and just a stone’s throw from the new Jubilee Heights development that’s planned to have tons of amenities and conveniences. Book that showing and get prepared to be impressed. (id:50419)
Property Details
| MLS® Number | 956188 |
| Property Type | Single Family |
| Neigbourhood | Willow Point |
| Features | Central Location, Curb & Gutter |
| Parking Space Total | 3 |
Building
| Bathroom Total | 3 |
| Bedrooms Total | 5 |
| Constructed Date | 2012 |
| Cooling Type | None |
| Heating Fuel | Electric |
| Heating Type | Heat Pump |
| Size Interior | 3374 Sqft |
| Total Finished Area | 3374 Sqft |
| Type | House |
Land
| Access Type | Road Access |
| Acreage | No |
| Size Irregular | 6534 |
| Size Total | 6534 Sqft |
| Size Total Text | 6534 Sqft |
| Zoning Description | R1 |
| Zoning Type | Residential |
Rooms
| Level | Type | Length | Width | Dimensions |
|---|---|---|---|---|
| Lower Level | Media | 21'6 x 11'7 | ||
| Lower Level | Bathroom | 11'6 x 5'4 | ||
| Lower Level | Bedroom | 11'10 x 11'11 | ||
| Lower Level | Bedroom | 11'7 x 10'4 | ||
| Lower Level | Dining Room | 20'8 x 13'10 | ||
| Lower Level | Kitchen | 14'8 x 24'10 | ||
| Lower Level | Living Room | 14'1 x 16'11 | ||
| Main Level | Laundry Room | 7 ft | Measurements not available x 7 ft | |
| Main Level | Bathroom | 8 ft | Measurements not available x 8 ft | |
| Main Level | Bedroom | 10 ft | 10 ft x Measurements not available | |
| Main Level | Bedroom | 11'2 x 11'4 | ||
| Main Level | Ensuite | 7'10 x 11'8 | ||
| Main Level | Primary Bedroom | 11'9 x 17'5 | ||
| Main Level | Kitchen | 10'10 x 13'1 | ||
| Main Level | Dining Room | 10'6 x 10'1 | ||
| Main Level | Living Room | 13'5 x 22'8 |
https://www.realtor.ca/real-estate/26654741/1106-cordero-cres-campbell-river-willow-point
Interested?
Contact us for more information

Sophie Gardner
Personal Real Estate Corporation
www.sophiegardner.ca/
104-909 Island Hwy
Campbell River, British Columbia V9W 2C2
(888) 828-8447
(888) 828-8447
(855) 624-6900

Ryley Goorts
104-909 Island Hwy
Campbell River, British Columbia V9W 2C2
(888) 828-8447
(888) 828-8447
(855) 624-6900

