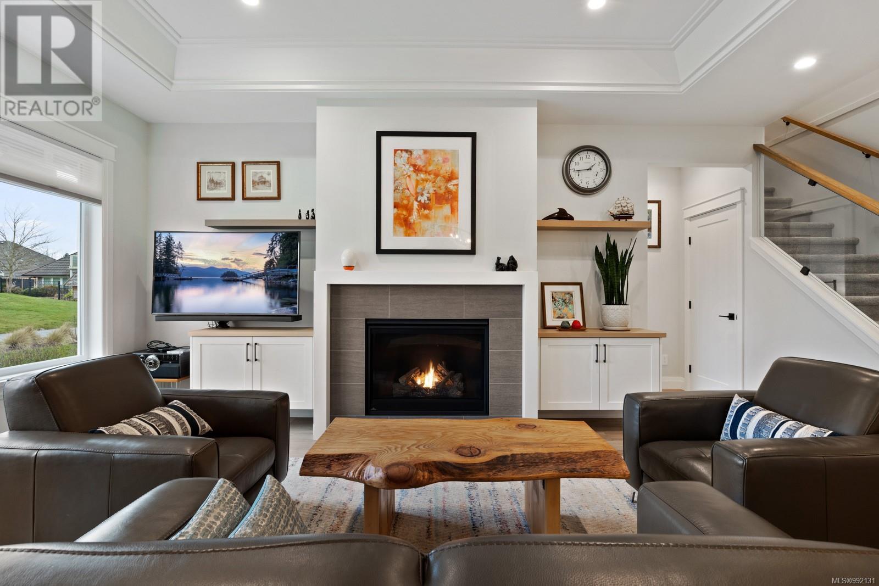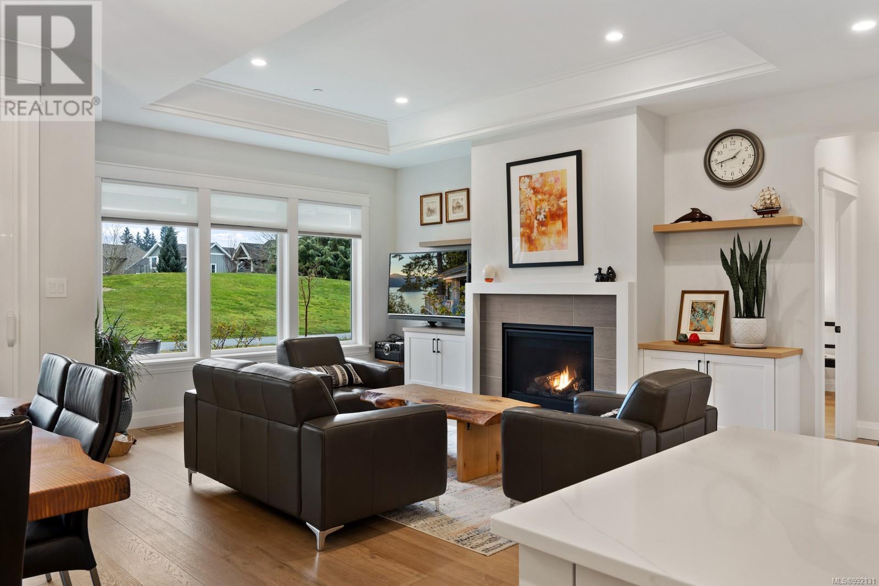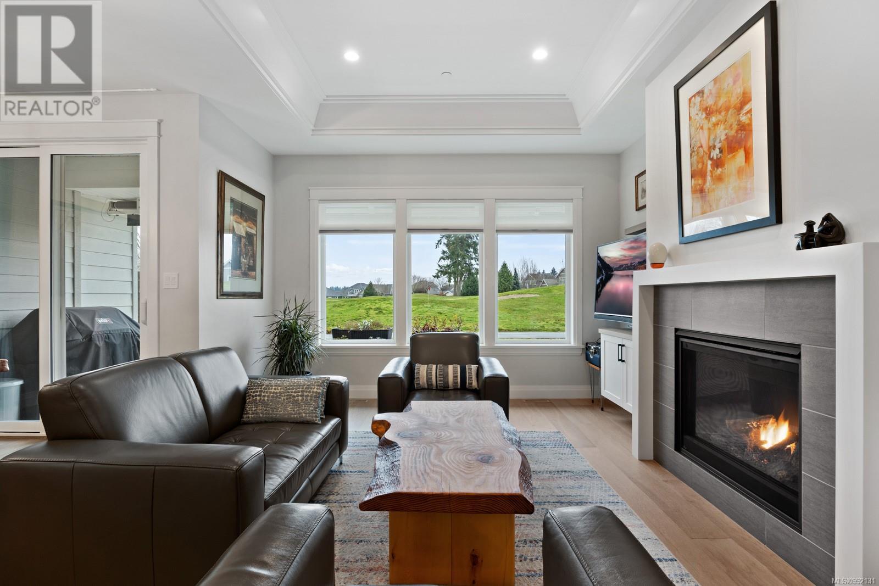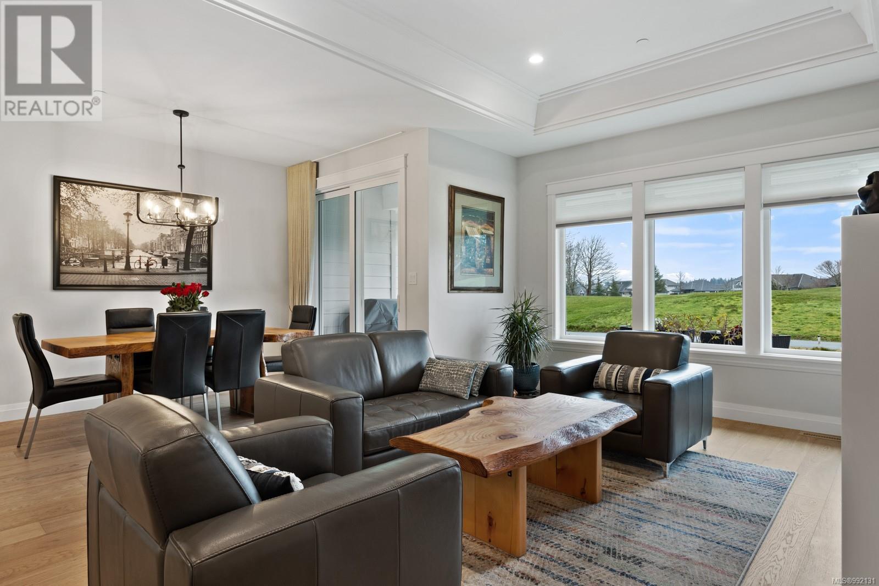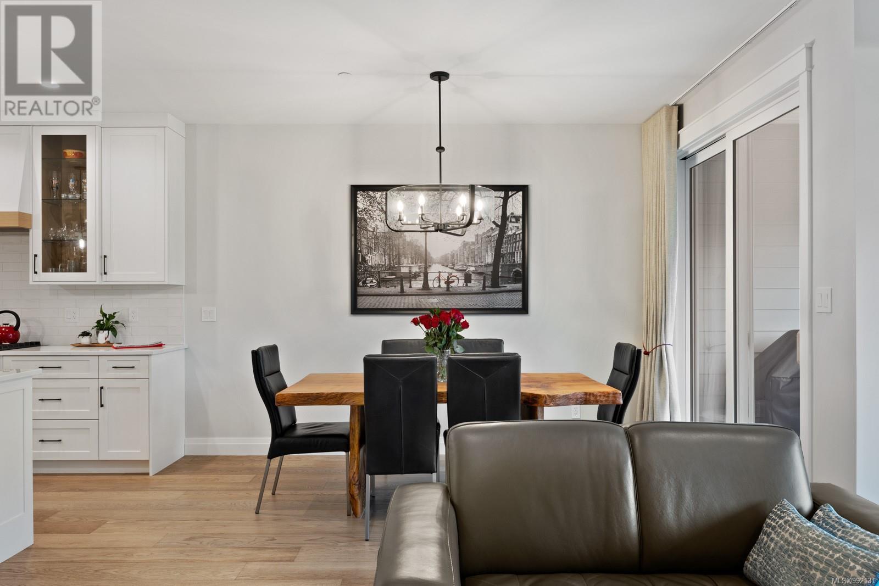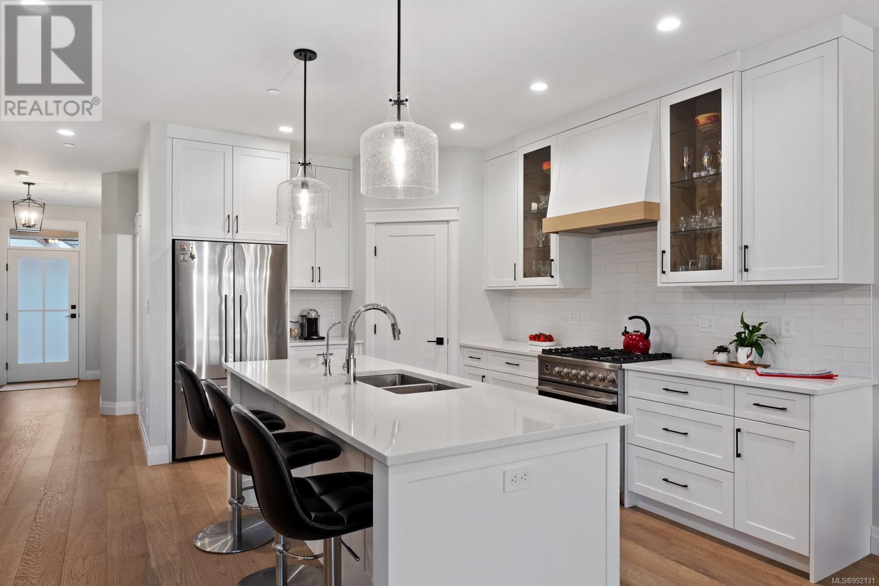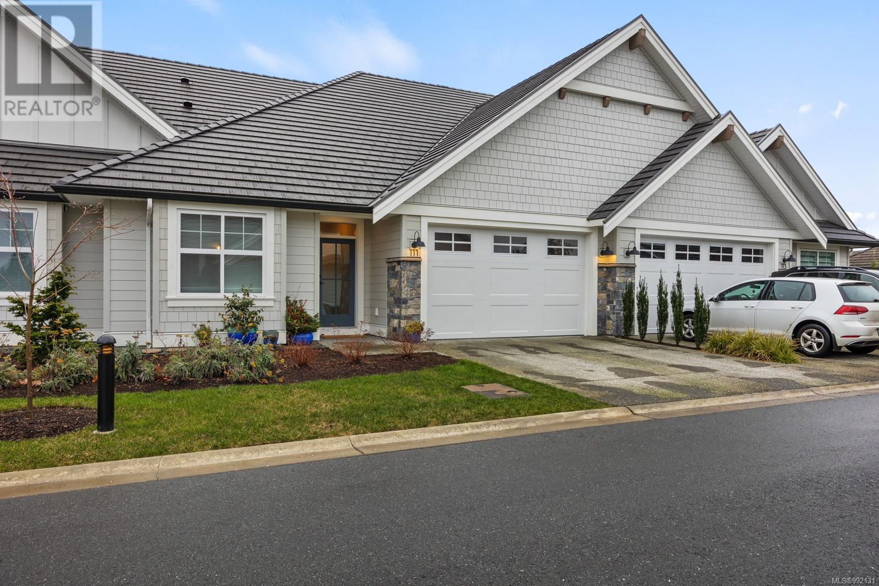111 1444 Crown Isle Dr Courtenay, British Columbia V9N 0B8
$1,015,000Maintenance,
$546.97 Monthly
Maintenance,
$546.97 MonthlyExperience luxurious main-floor living at Silverstone Estates, nestled beside the 15th green of the prestigious Crown Isle Golf Community and Resort. Enjoy the sunny, south-facing patio, complete with an automatic awning and LED lighting, perfect for relaxing and watching the golf action. A second balcony upstairs offers stunning views of the fairway and mountains. Inside, the chef's kitchen boasts Fisher & Paykel appliances, quartz countertops, and a spacious pantry. The living room features high ceilings and a cozy gas fireplace. The primary suite includes a 5-piece ensuite with a soaker tub, separate shower, and walk-in closet. A second bedroom/office with an adjoining bath, and a laundry room, complete the main level. Upstairs, a private 4-piece bath and 3rd bedroom with hardwood floors offer ideal guest accommodations. Enjoy the attached garage with an EV plug. Heat pump, and HRV for fresh air year-round. Don’t miss the chance to call this sold-out community home! No GST! (id:50419)
Property Details
| MLS® Number | 992131 |
| Property Type | Single Family |
| Neigbourhood | Crown Isle |
| Community Features | Pets Allowed With Restrictions, Family Oriented |
| Features | Curb & Gutter, Level Lot, Southern Exposure, Other, Golf Course/parkland, Marine Oriented |
| Parking Space Total | 3 |
| Plan | Eps7331 |
| View Type | Mountain View |
Building
| Bathroom Total | 3 |
| Bedrooms Total | 3 |
| Architectural Style | Other |
| Constructed Date | 2023 |
| Cooling Type | Air Conditioned, Fully Air Conditioned |
| Fireplace Present | Yes |
| Fireplace Total | 1 |
| Heating Fuel | Natural Gas, Other |
| Heating Type | Forced Air, Heat Pump, Heat Recovery Ventilation (hrv) |
| Size Interior | 1,760 Ft2 |
| Total Finished Area | 1760 Sqft |
| Type | Row / Townhouse |
Land
| Access Type | Road Access |
| Acreage | No |
| Size Irregular | 1760 |
| Size Total | 1760 Sqft |
| Size Total Text | 1760 Sqft |
| Zoning Description | Cd-1 Area B |
| Zoning Type | Residential |
Rooms
| Level | Type | Length | Width | Dimensions |
|---|---|---|---|---|
| Second Level | Bedroom | 11'8 x 13'7 | ||
| Second Level | Bathroom | 8 ft | Measurements not available x 8 ft | |
| Main Level | Primary Bedroom | 11'10 x 14'11 | ||
| Main Level | Bedroom | 10'11 x 13'5 | ||
| Main Level | Living Room | 12'9 x 18'8 | ||
| Main Level | Laundry Room | 9'2 x 9'10 | ||
| Main Level | Kitchen | 10 ft | 10 ft x Measurements not available | |
| Main Level | Entrance | 5'1 x 10'1 | ||
| Main Level | Dining Room | 7'11 x 12'7 | ||
| Main Level | Ensuite | 8'1 x 11'4 | ||
| Main Level | Bathroom | 9'10 x 7'3 |
https://www.realtor.ca/real-estate/28028196/111-1444-crown-isle-dr-courtenay-crown-isle
Contact Us
Contact us for more information

Kirk Williams
kirkwilliams.royallepage.ca/
www.facebook.com/KirkWilliamsComoxValley/
www.linkedin.com/in/kirkwilliams3/
www.instagram.com/kirkwilliamsrealtor/
#121 - 750 Comox Road
Courtenay, British Columbia V9N 3P6
(250) 334-3124
(800) 638-4226
(250) 334-1901
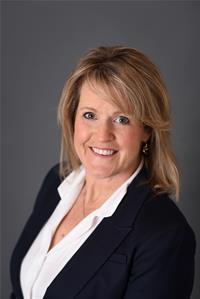
Karen Trimmer
#121 - 750 Comox Road
Courtenay, British Columbia V9N 3P6
(250) 334-3124
(800) 638-4226
(250) 334-1901

