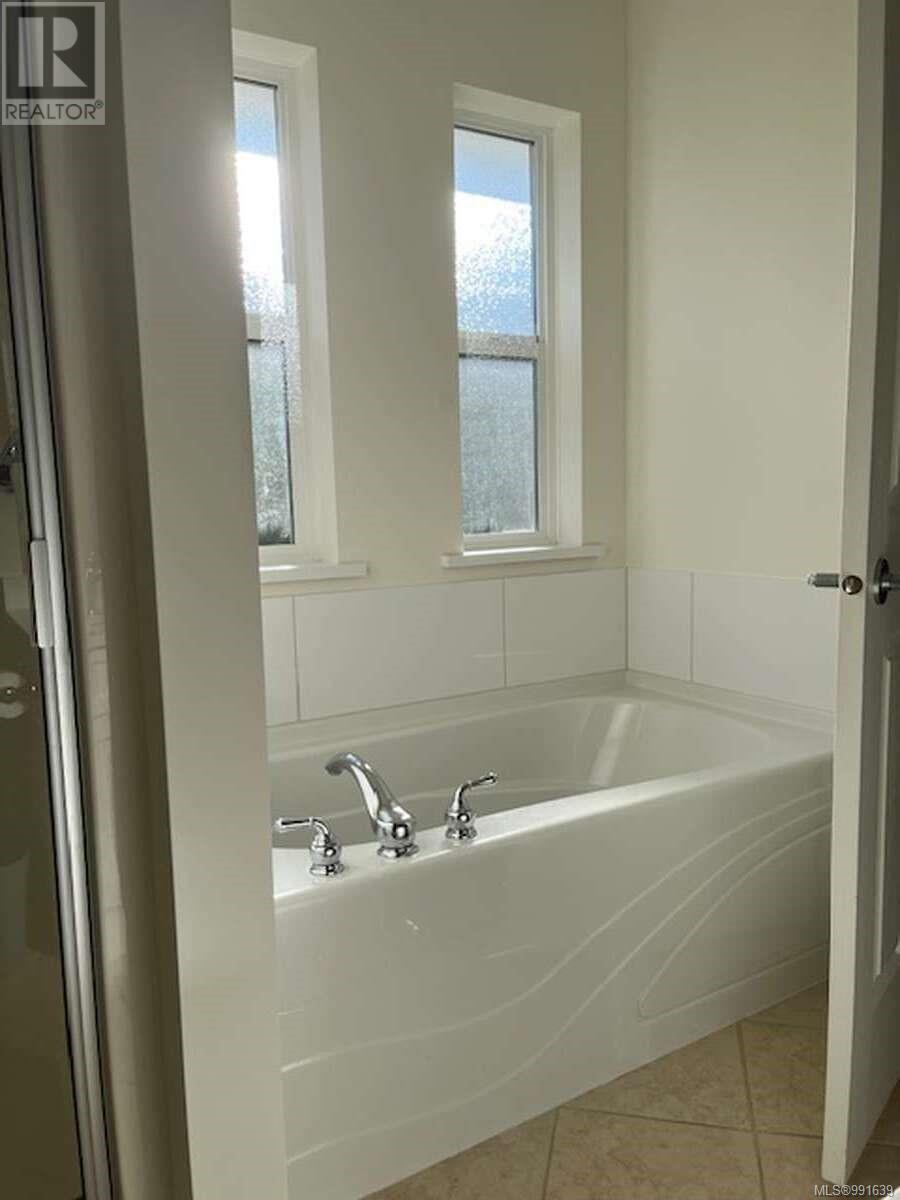111 1919 St. Andrews Pl Courtenay, British Columbia V9N 9J4
$795,900Maintenance,
$405 Monthly
Maintenance,
$405 MonthlyFor more information, please click Brochure button. Newly renovated with paint throughout, 2 bedroom + den. 1317 sqft patio home in Heather Glen 55+ gated community. New hot water tank, W/D, tall toilets, F/S, dishwasher & slimline microwave/fan. All new window coverings, new wide plank flooring. New quartz counters, sinks, taps and tile backsplash in kitchen and bathrooms. New heat pump/aircon with 3 mini split units. New custom built-in floor-to-ceiling shelving in den. Walk-in closet. Gas fireplace. Large south facing private patio with gas for barbecue. Single garage and double driveway. Close to Crown Isle shopping ctr. Pet allowed. (id:50419)
Property Details
| MLS® Number | 991639 |
| Property Type | Single Family |
| Neigbourhood | Crown Isle |
| Community Features | Pets Allowed With Restrictions, Age Restrictions |
| Features | Central Location, Level Lot, Private Setting, Other, Gated Community |
| Parking Space Total | 1 |
| View Type | City View |
Building
| Bathroom Total | 2 |
| Bedrooms Total | 2 |
| Constructed Date | 2003 |
| Cooling Type | None |
| Fireplace Present | Yes |
| Fireplace Total | 1 |
| Heating Type | Forced Air |
| Size Interior | 1,317 Ft2 |
| Total Finished Area | 1317 Sqft |
| Type | Row / Townhouse |
Land
| Access Type | Road Access |
| Acreage | No |
| Zoning Description | Cd3 |
| Zoning Type | Residential |
Rooms
| Level | Type | Length | Width | Dimensions |
|---|---|---|---|---|
| Main Level | Entrance | 11'7 x 6'3 | ||
| Main Level | Living Room | 12'10 x 10'10 | ||
| Main Level | Dining Room | 12'10 x 10'0 | ||
| Main Level | Kitchen | 15'7 x 8'8 | ||
| Main Level | Laundry Room | 11'4 x 6'0 | ||
| Main Level | Den | 11'6 x 11'4 | ||
| Main Level | Bathroom | 9'11 x 4'11 | ||
| Main Level | Bedroom | 11'11 x 9'11 | ||
| Main Level | Primary Bedroom | 15'0 x 14'0 | ||
| Main Level | Ensuite | 8'3 x 7'10 |
https://www.realtor.ca/real-estate/28009101/111-1919-st-andrews-pl-courtenay-crown-isle
Contact Us
Contact us for more information

Darya Pfund
www.easylistrealty.ca/
301 - 1321 Blanshard Street
Victoria, British Columbia V8W 0B6
(888) 323-1998
www.easylistrealty.ca/
























