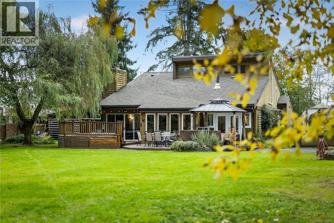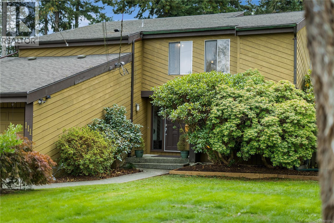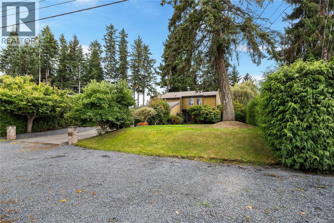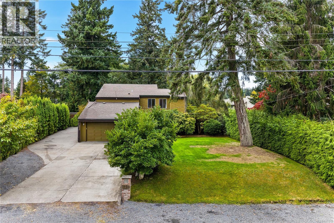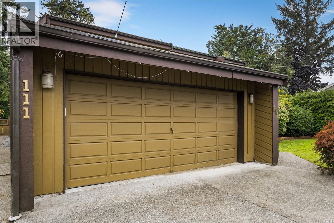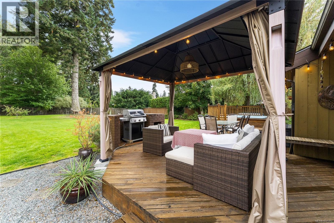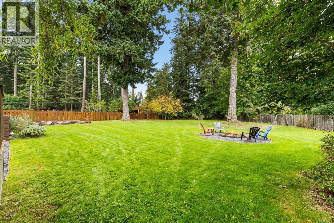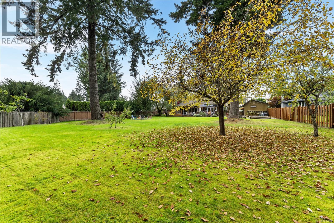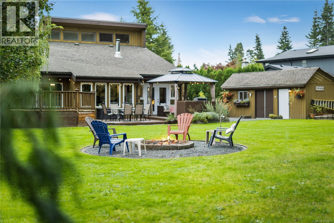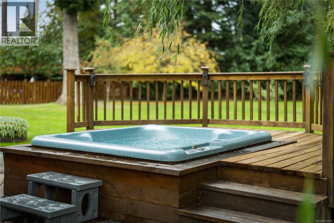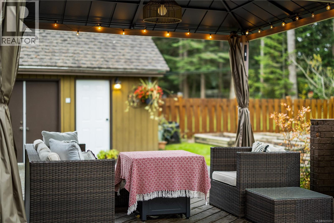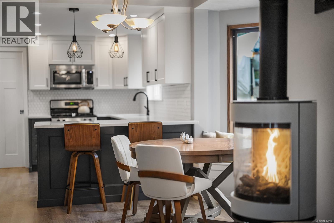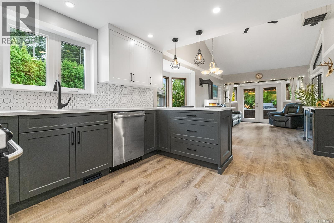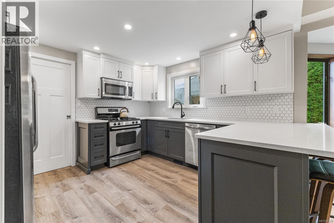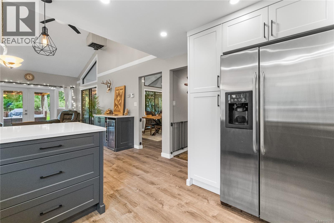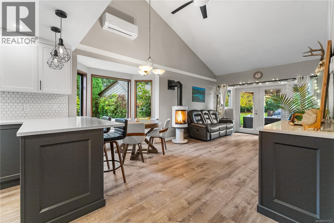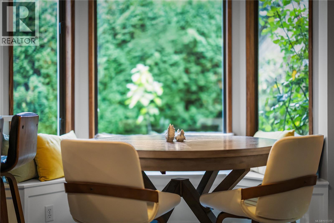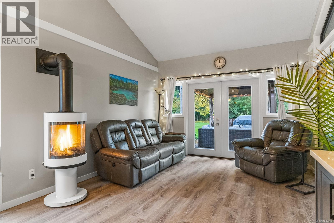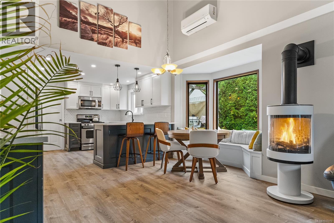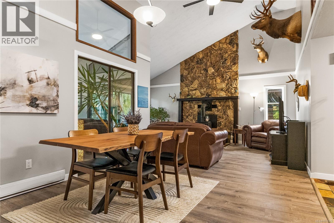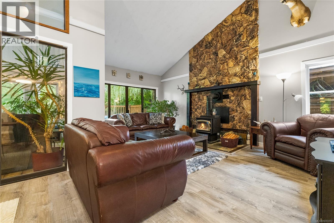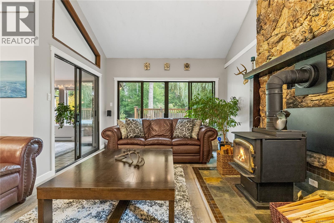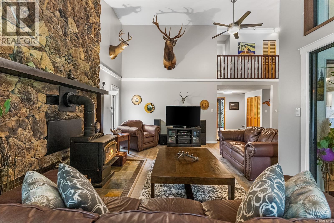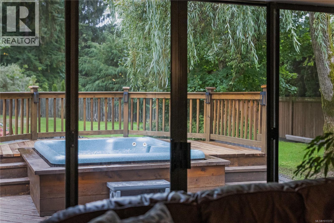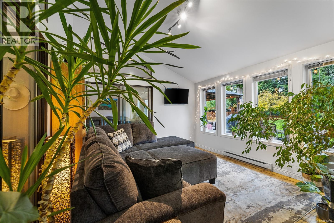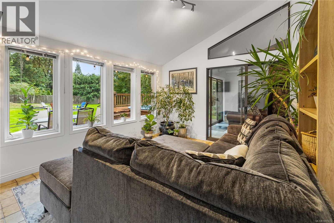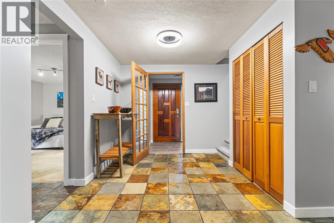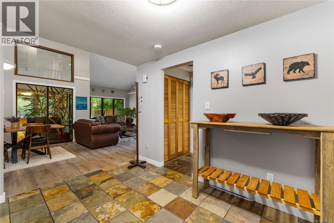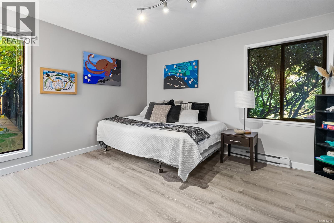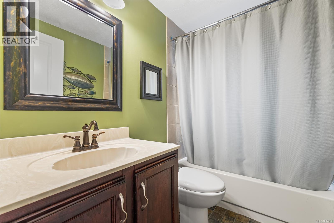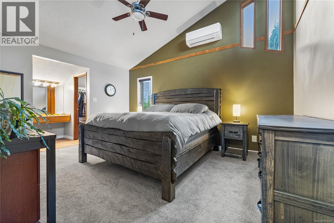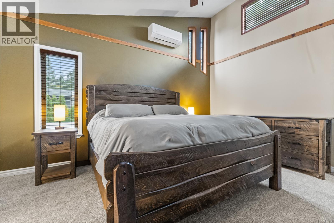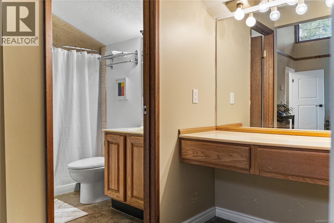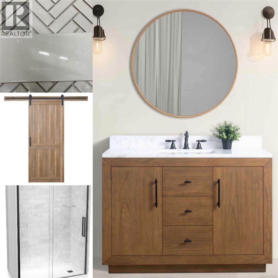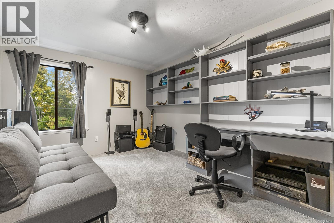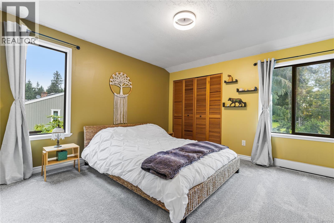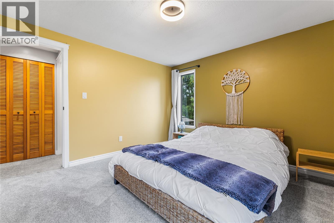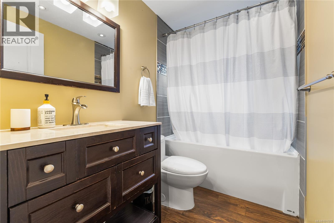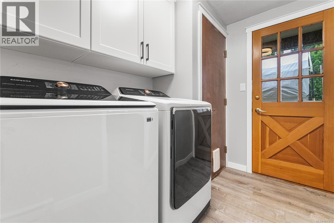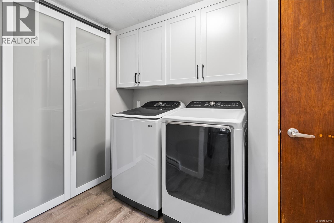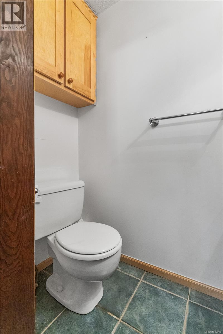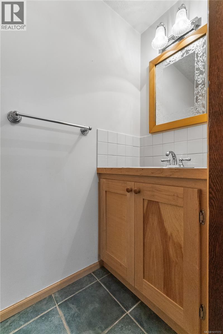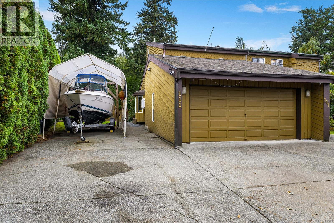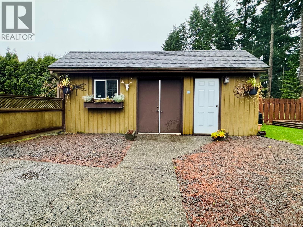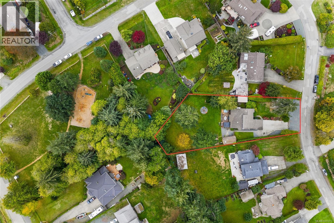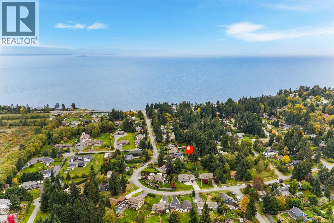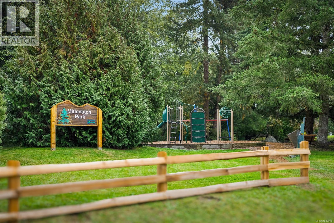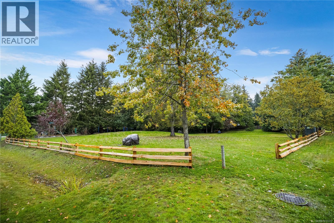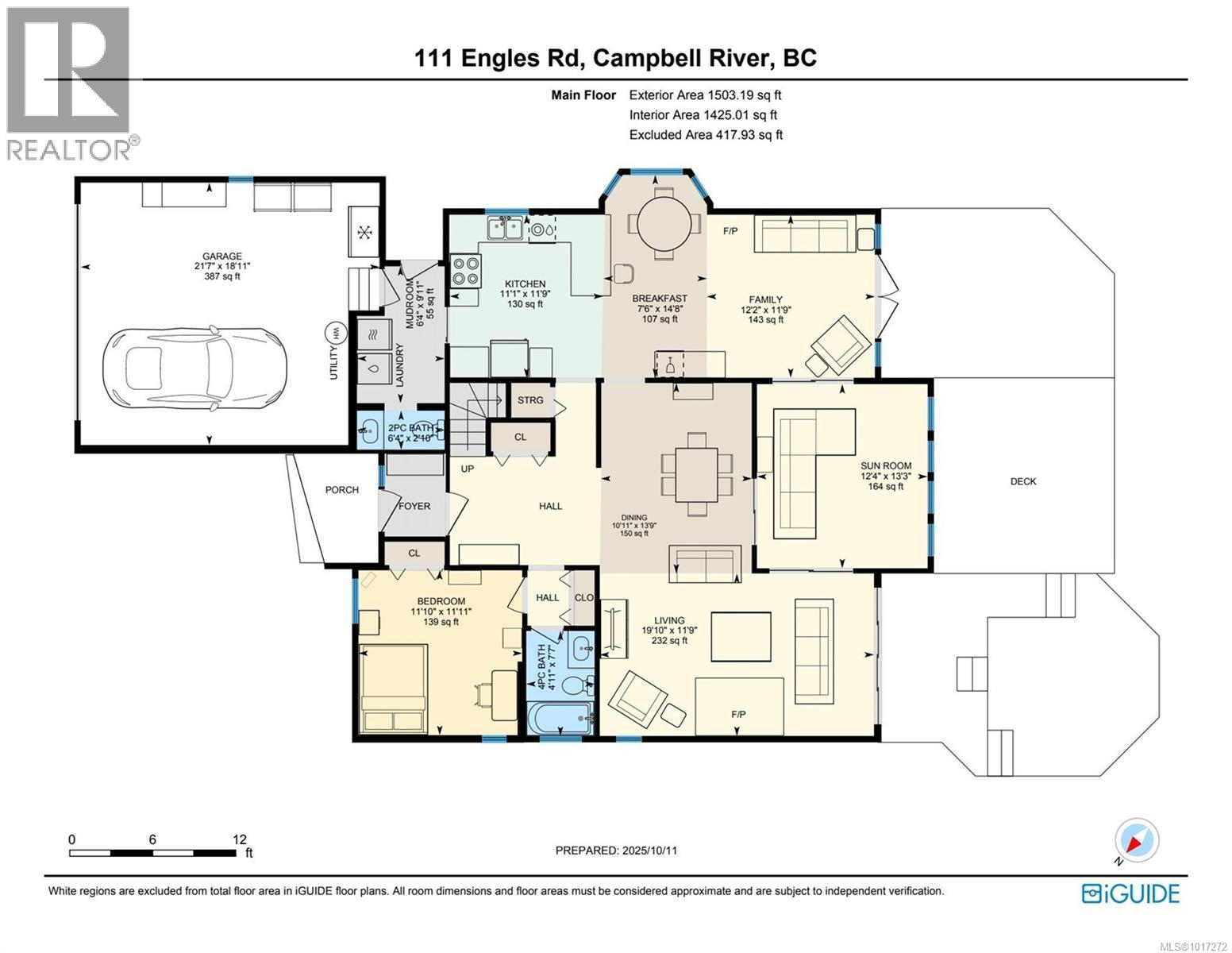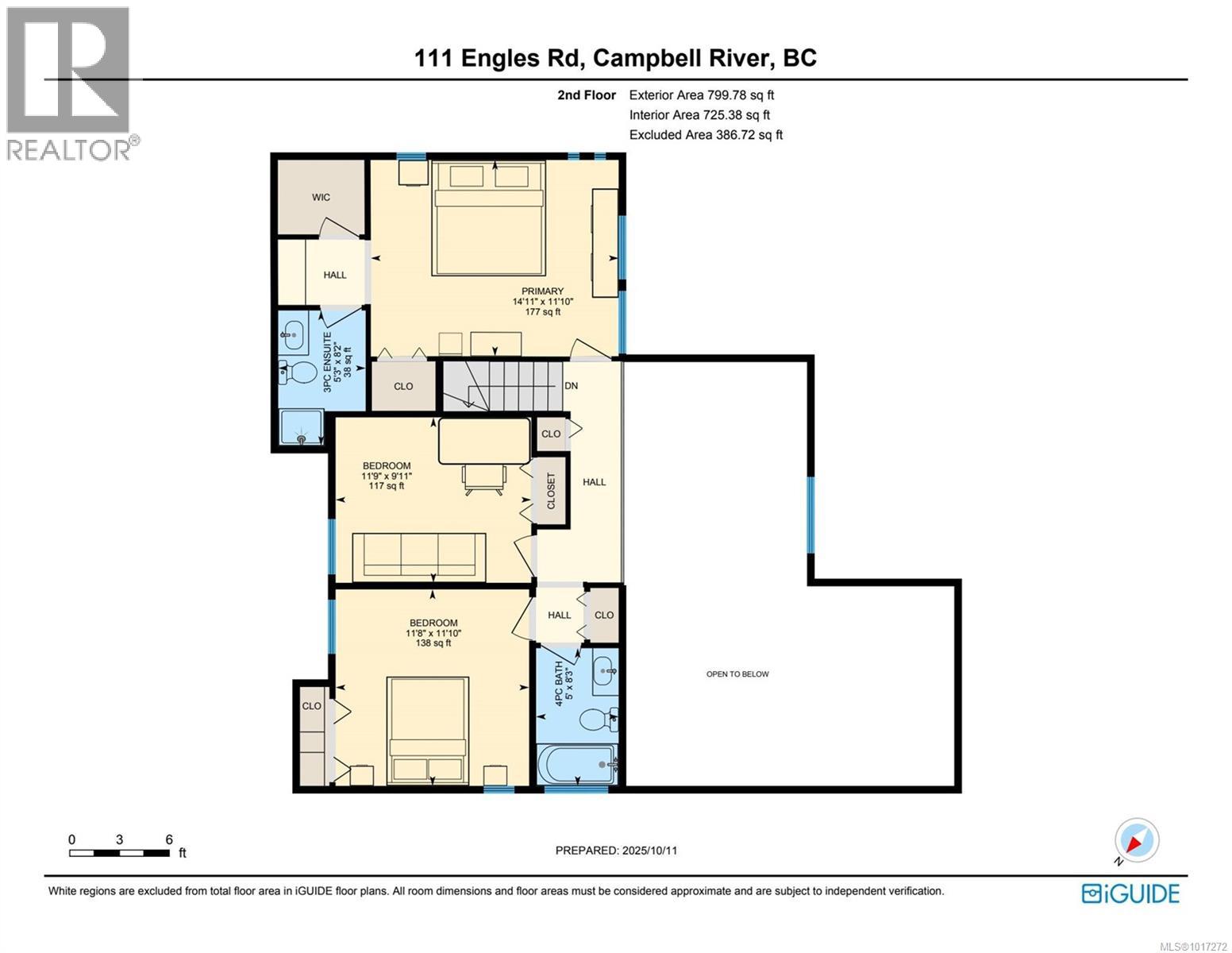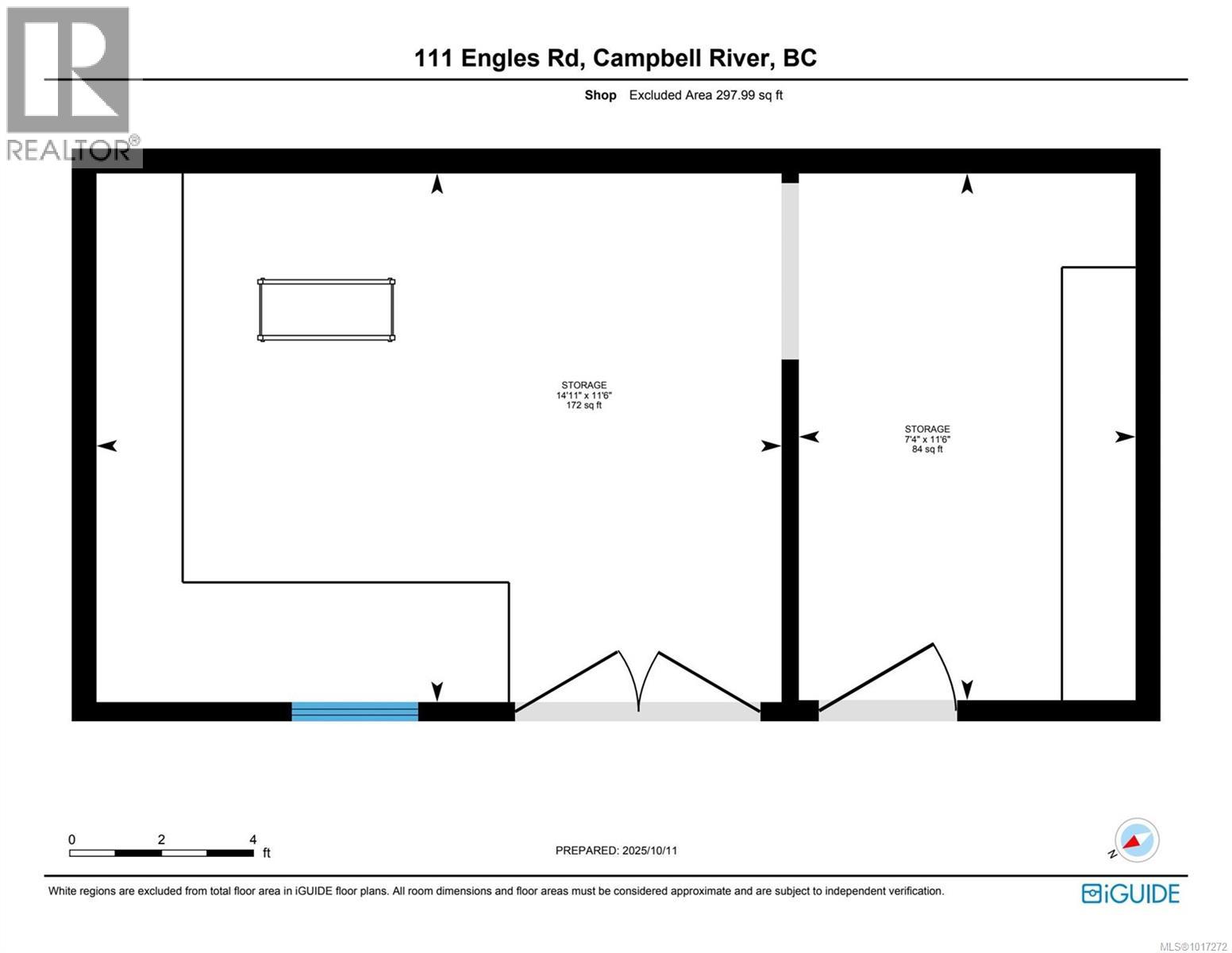111 Engles Rd Campbell River, British Columbia V9H 1J8
$1,075,000
* NEW WINDOWS & ENSUITE INCOMING * Welcome to Engles Road, a prestigious, quiet, and family-friendly location close to trails, beaches, and everything Campbell River is known for. Set on a private, usable 0.54-acre lot backing onto a local park, this home offers space, privacy, and flexibility rarely found at this price point. The thoughtful layout balances open living with defined spaces, prioritizing function and adaptability. The main floor features a bright living area overlooking the peaceful backyard—ideal for entertaining or family life—along with a large den/sunroom well-suited for a home office, playroom, or hobby space. Upstairs are three spacious bedrooms, including a primary suite with a 3-piece ensuite. A double garage and generous driveway provide ample room for RVs, boats, and outdoor toys. Recent updates include a refreshed kitchen, gas fireplace, mini-split system, flooring, washer/dryer, and brand new roof! (id:50419)
Property Details
| MLS® Number | 1017272 |
| Property Type | Single Family |
| Neigbourhood | Campbell River South |
| Features | Other |
| Parking Space Total | 6 |
| Structure | Workshop |
Building
| Bathroom Total | 4 |
| Bedrooms Total | 4 |
| Appliances | Hot Tub, Refrigerator, Stove, Washer, Dryer |
| Architectural Style | Westcoast |
| Constructed Date | 1983 |
| Cooling Type | Air Conditioned, Wall Unit |
| Fireplace Present | Yes |
| Fireplace Total | 2 |
| Heating Fuel | Electric, Natural Gas, Wood |
| Heating Type | Baseboard Heaters, Heat Pump |
| Size Interior | 2,430 Ft2 |
| Total Finished Area | 2430 Sqft |
| Type | House |
Land
| Acreage | No |
| Size Irregular | 0.57 |
| Size Total | 0.57 Ac |
| Size Total Text | 0.57 Ac |
| Zoning Description | R1 |
| Zoning Type | Residential |
Rooms
| Level | Type | Length | Width | Dimensions |
|---|---|---|---|---|
| Second Level | Bathroom | 5'0 x 8'3 | ||
| Second Level | Bedroom | 11'8 x 11'10 | ||
| Second Level | Bedroom | 11'9 x 9'11 | ||
| Second Level | Ensuite | 5'3 x 8'2 | ||
| Second Level | Primary Bedroom | 14'11 x 11'10 | ||
| Main Level | Bathroom | 4'11 x 7'7 | ||
| Main Level | Bathroom | 6'4 x 2'10 | ||
| Main Level | Laundry Room | 6'4 x 9'11 | ||
| Main Level | Bedroom | 11'10 x 11'11 | ||
| Main Level | Dining Room | 10'11 x 13'9 | ||
| Main Level | Living Room | 19'10 x 11'9 | ||
| Main Level | Sunroom | 12'4 x 13'3 | ||
| Main Level | Family Room | 12'2 x 11'9 | ||
| Main Level | Dining Nook | 7'6 x 14'8 | ||
| Main Level | Kitchen | 11'1 x 11'9 |
https://www.realtor.ca/real-estate/28989553/111-engles-rd-campbell-river-campbell-river-south
Contact Us
Contact us for more information

Rob Shaw
1-2204 Island Hwy S
Campbell River, British Columbia V9W 1C3
(833) 817-6506
(833) 817-6506
exprealty.ca/

