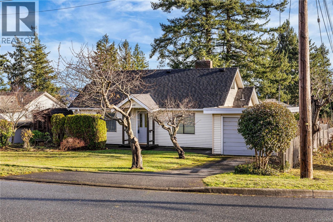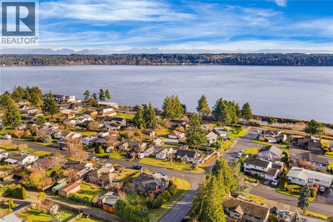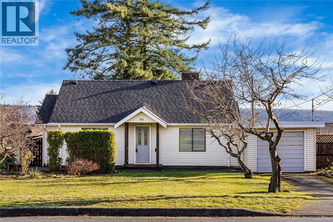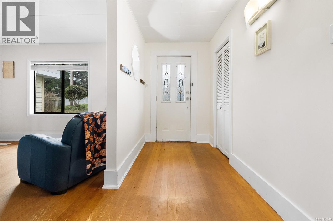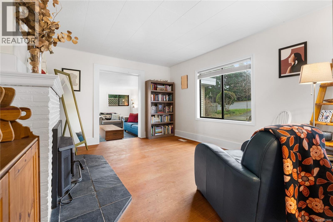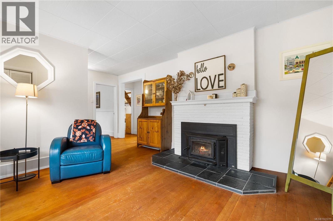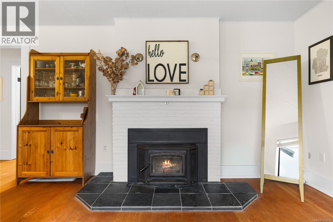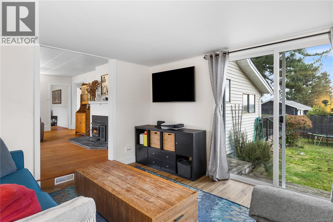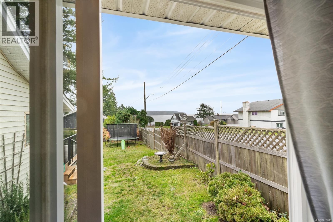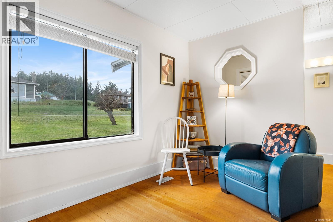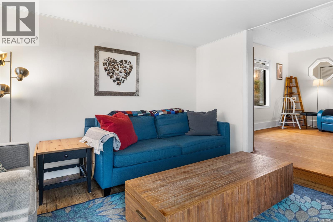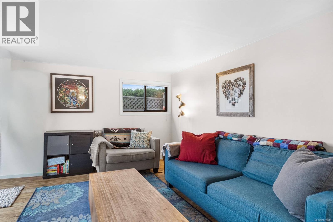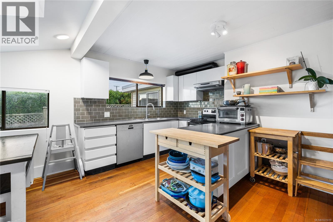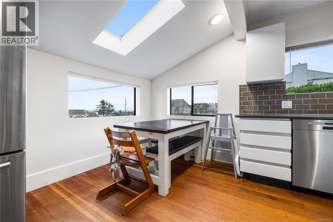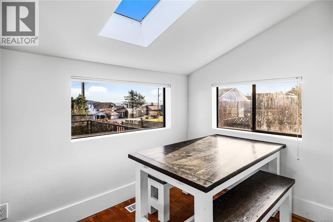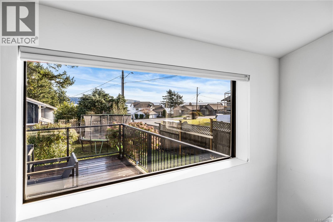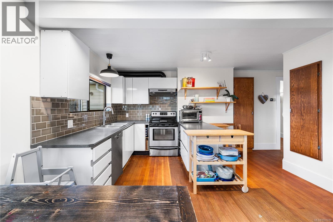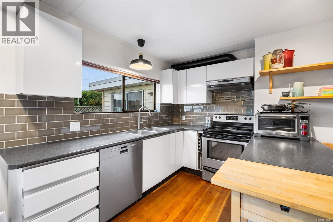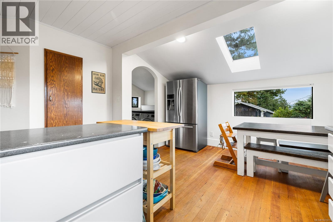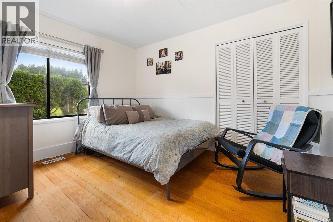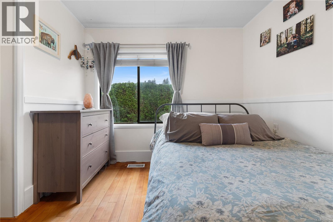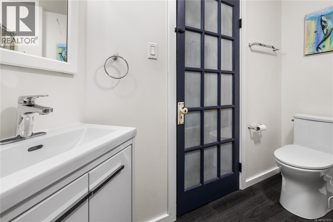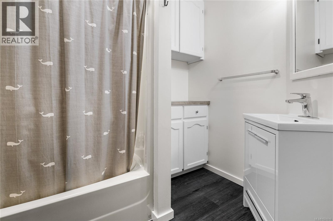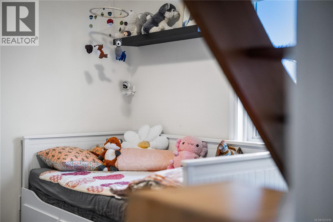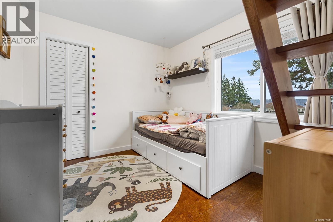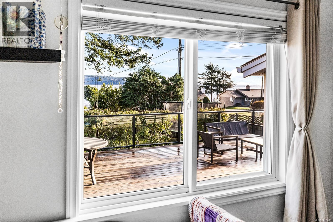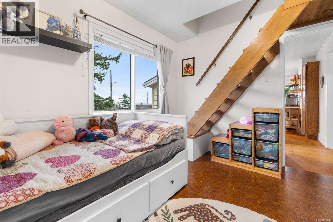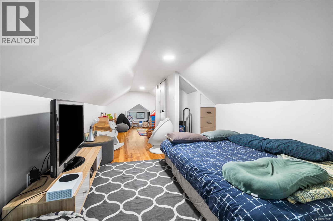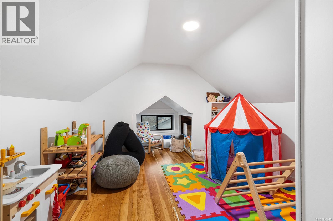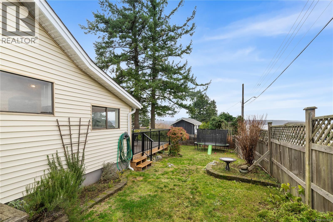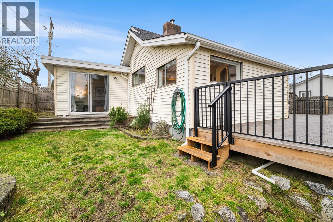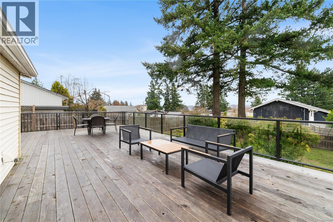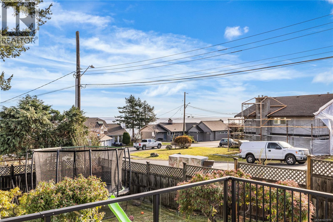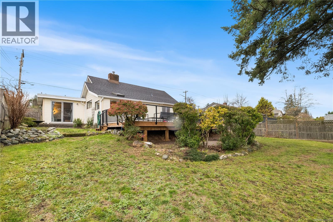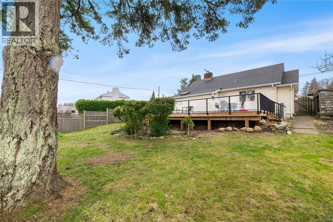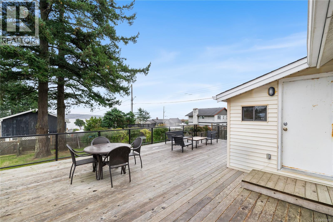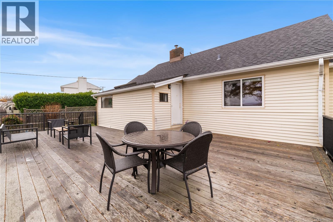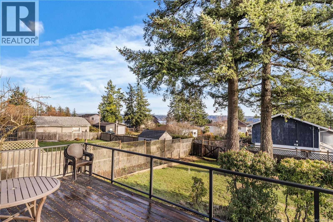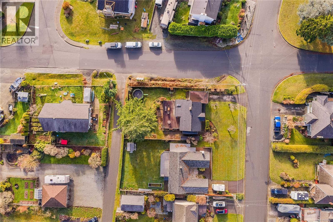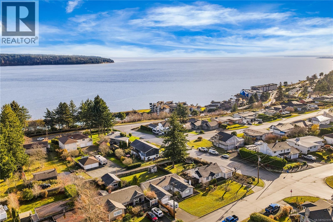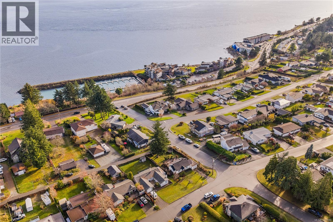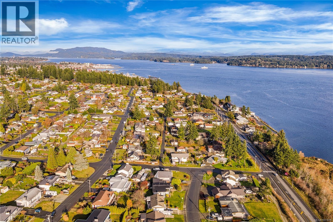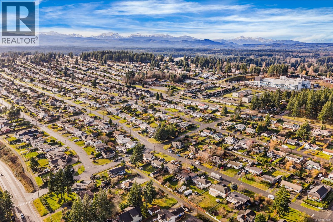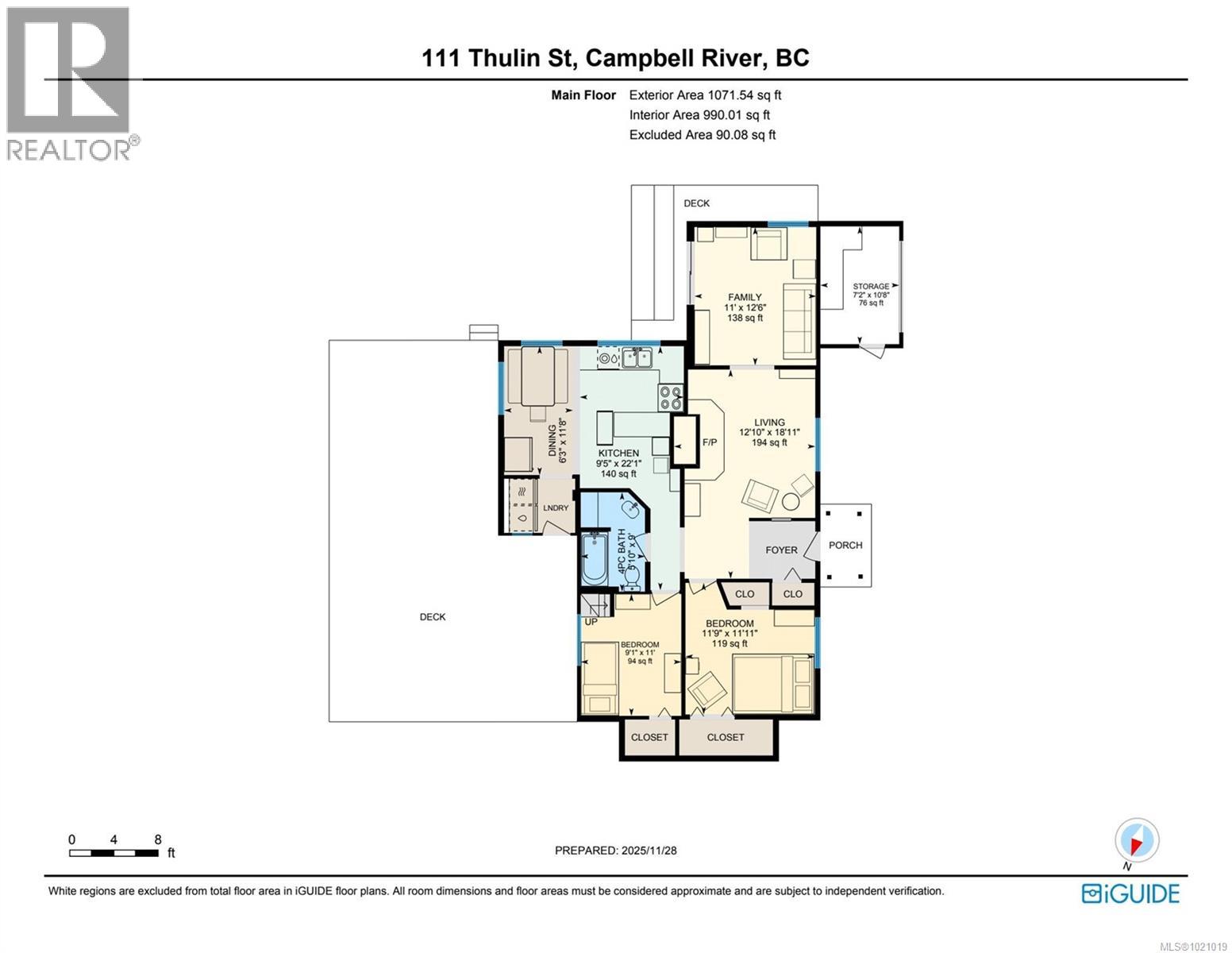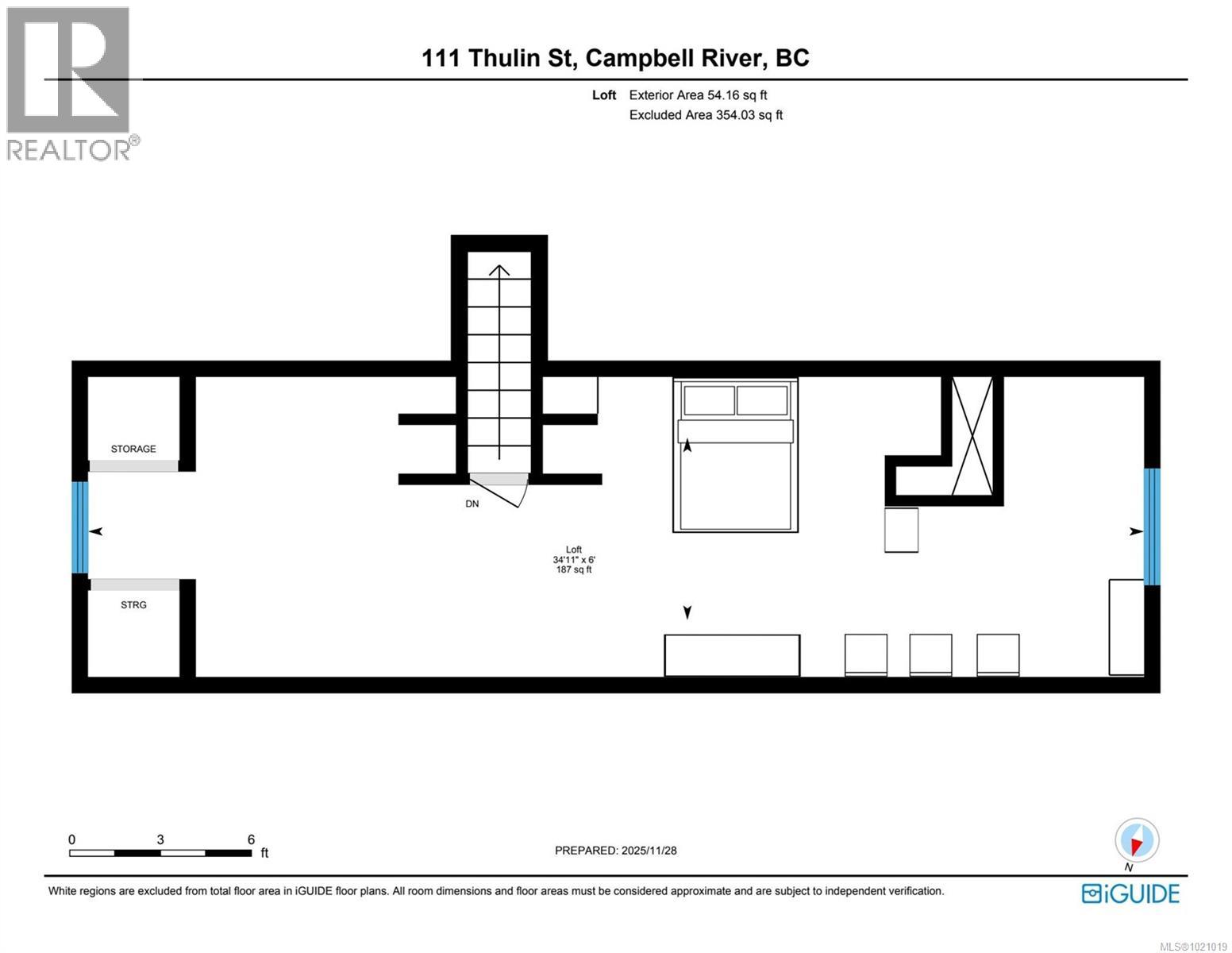111 Thulin St Campbell River, British Columbia V9W 2K4
3 Bedroom
1 Bathroom
1,177 ft2
Fireplace
Air Conditioned
Heat Pump
$619,900
Lovely character home in the heart of central Campbell River, on Thulin Street. This adorable three bedroom home offers a sunken family room, bright dining space and a layout that flows onto the newer ocean facing deck. There are original hardwood floors, tasteful choices and modern updates such as a heat pump. The lot is generous with alley access, mature fruit trees, privacy and is fully fenced for pets and children. (id:50419)
Property Details
| MLS® Number | 1021019 |
| Property Type | Single Family |
| Neigbourhood | Campbell River Central |
| Parking Space Total | 2 |
| Plan | Vip9160 |
Building
| Bathroom Total | 1 |
| Bedrooms Total | 3 |
| Appliances | Dishwasher, Refrigerator, Stove, Washer, Dryer |
| Constructed Date | 1930 |
| Cooling Type | Air Conditioned |
| Fireplace Present | Yes |
| Fireplace Total | 1 |
| Heating Type | Heat Pump |
| Size Interior | 1,177 Ft2 |
| Total Finished Area | 1177 Sqft |
| Type | House |
Land
| Acreage | No |
| Size Irregular | 8320 |
| Size Total | 8320 Sqft |
| Size Total Text | 8320 Sqft |
| Zoning Type | Residential |
Rooms
| Level | Type | Length | Width | Dimensions |
|---|---|---|---|---|
| Second Level | Bedroom | 6'0 x 34'11 | ||
| Main Level | Living Room | 12'10 x 18'11 | ||
| Main Level | Kitchen | 9'5 x 22'1 | ||
| Main Level | Family Room | 11'0 x 12'6 | ||
| Main Level | Dining Room | 6'3 x 11'8 | ||
| Main Level | Bedroom | 9'1 x 11'0 | ||
| Main Level | Bedroom | 11'9 x 11'11 | ||
| Main Level | Bathroom | 5'10 x 9'0 |
https://www.realtor.ca/real-estate/29130306/111-thulin-st-campbell-river-campbell-river-central
Contact Us
Contact us for more information

Jenna Begin
Personal Real Estate Corporation
www.jennatherealtor.ca/
Exp Realty (Cr)
1-2204 Island Hwy S
Campbell River, British Columbia V9W 1C3
1-2204 Island Hwy S
Campbell River, British Columbia V9W 1C3
(833) 817-6506
(833) 817-6506
exprealty.ca/

