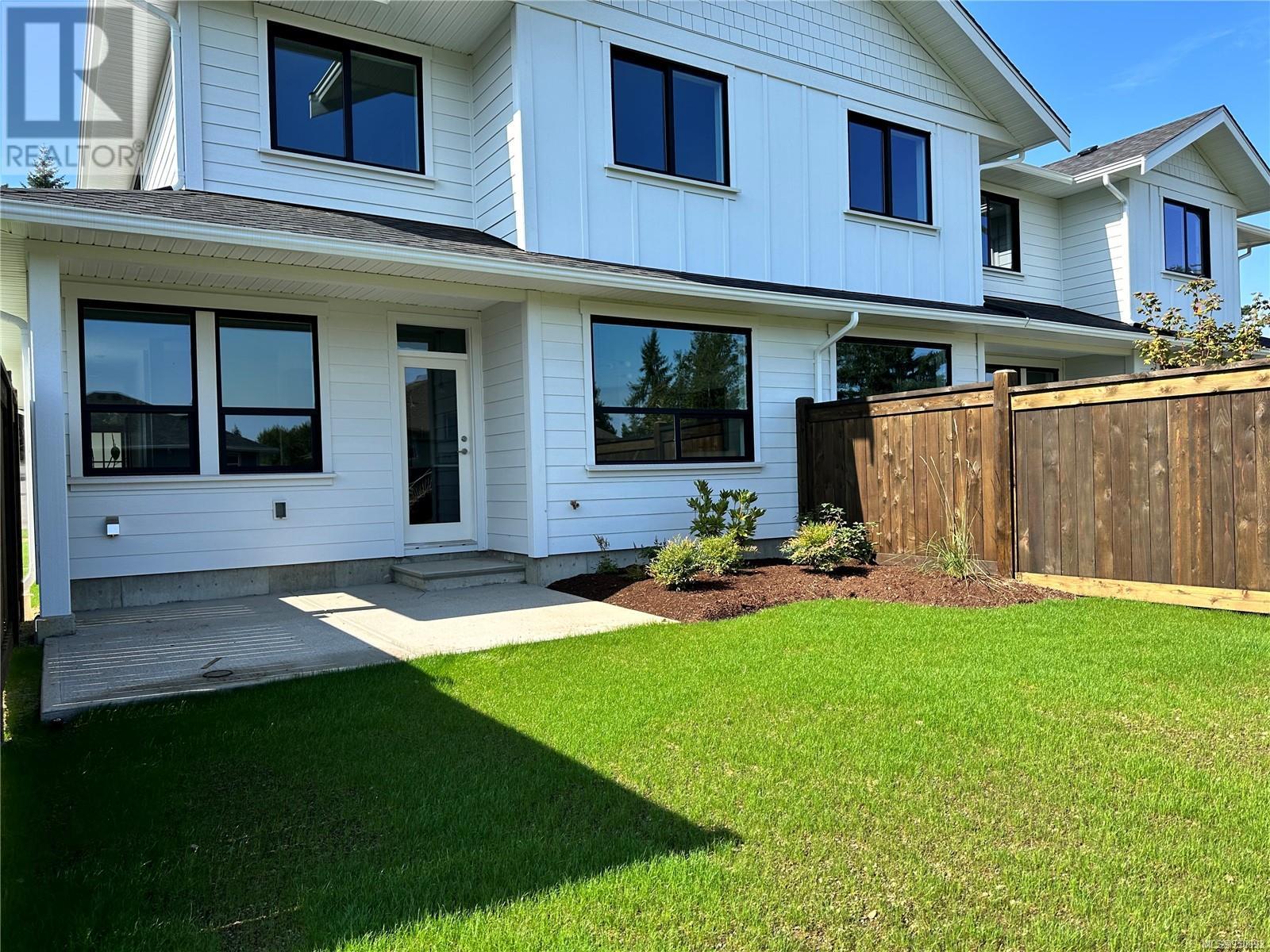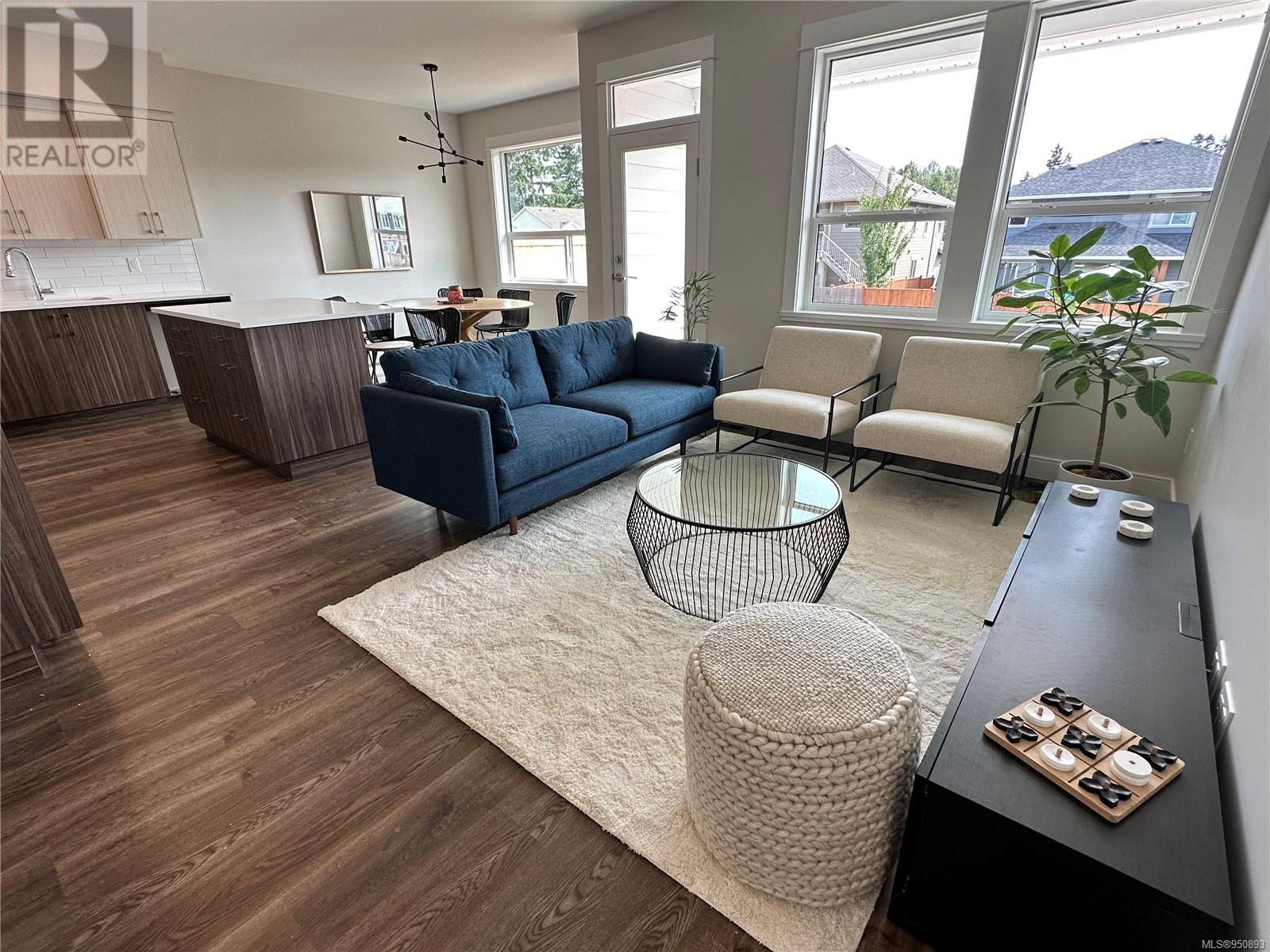113 2580 Brookfield Dr Courtenay, British Columbia V9N 0E6
$669,900Maintenance,
$318.10 Monthly
Maintenance,
$318.10 MonthlyIntroducing Phase One of Streamside. This 38 unit townhome development is conveniently situated in West Courtenay at the edge of the Piercy Creek trail system. Inside you'll find bright living spaces accented by an open concept kitchen/dining and living area. Off the great room the large patio is the perfect place to appreciate the generous green space offered within this complex. Upstairs you'll find an open workspace at the top of the stairs along with three large bedrooms. The master offers a well organized walk in closet and a tastefully appointed ensuite complete with heated tile floors. Bring your pets along as you're allowed either two cats or dogs or a combination of both. There is also the option to enclose the rear yard! There is lots of parking between the garage and driveways. Modern finishings include laminate flooring as well as quartz countertops throughout. The force air heating also ensures year round comfort. Immediate possession available. (id:50419)
Property Details
| MLS® Number | 950893 |
| Property Type | Single Family |
| Neigbourhood | Courtenay City |
| Community Features | Pets Allowed With Restrictions, Family Oriented |
| Features | Other |
| Parking Space Total | 10 |
| Plan | Eps8490 |
Building
| Bathroom Total | 3 |
| Bedrooms Total | 3 |
| Architectural Style | Contemporary |
| Constructed Date | 2023 |
| Cooling Type | None |
| Heating Fuel | Natural Gas |
| Heating Type | Forced Air |
| Size Interior | 1532 Sqft |
| Total Finished Area | 1532 Sqft |
| Type | Row / Townhouse |
Land
| Access Type | Road Access |
| Acreage | No |
| Zoning Description | Cd25 |
| Zoning Type | Multi-family |
Rooms
| Level | Type | Length | Width | Dimensions |
|---|---|---|---|---|
| Second Level | Bathroom | 4'10 x 8'9 | ||
| Second Level | Bedroom | 10'3 x 9'10 | ||
| Second Level | Bedroom | 9'6 x 11'1 | ||
| Second Level | Ensuite | 7'1 x 8'6 | ||
| Second Level | Primary Bedroom | 11'9 x 14'11 | ||
| Main Level | Bathroom | 7'2 x 4'9 | ||
| Main Level | Laundry Room | 10 ft | Measurements not available x 10 ft | |
| Main Level | Living Room | 13'4 x 14'9 | ||
| Main Level | Dining Room | 10'3 x 11'4 | ||
| Main Level | Kitchen | 10'3 x 7'3 |
https://www.realtor.ca/real-estate/26406775/113-2580-brookfield-dr-courtenay-courtenay-city
Interested?
Contact us for more information

Scott Fraser
Personal Real Estate Corporation
www.scottfraser.ca/
https://www.facebook.com/ScottFraserRoyalLepageComoxValley/
https://www.linkedin.com/in/scott-fraser-60093839/

#121 - 750 Comox Road
Courtenay, British Columbia V9N 3P6
(250) 334-3124
(800) 638-4226
(250) 334-1901




































