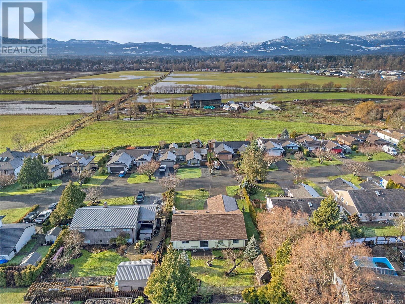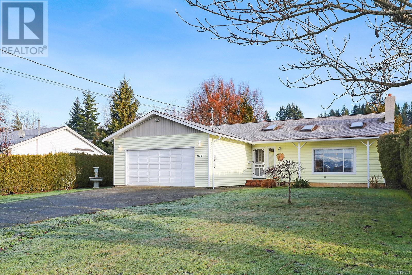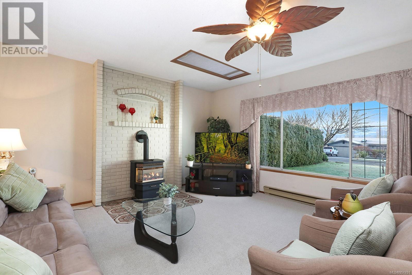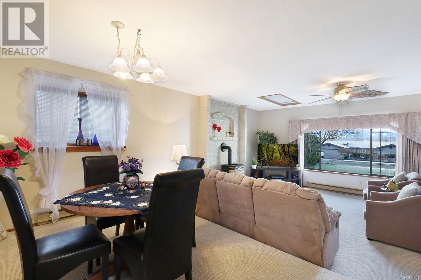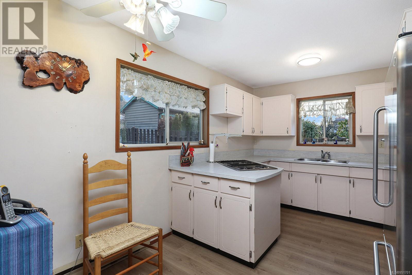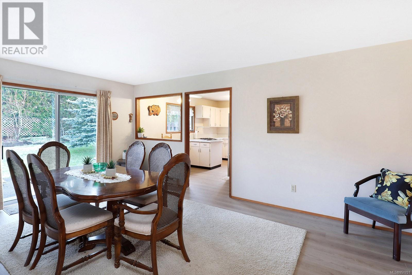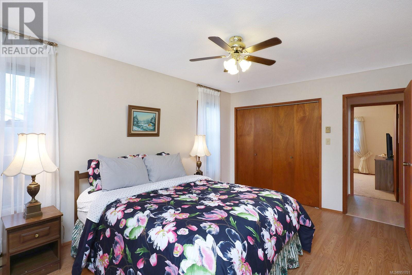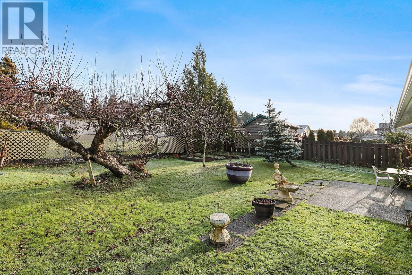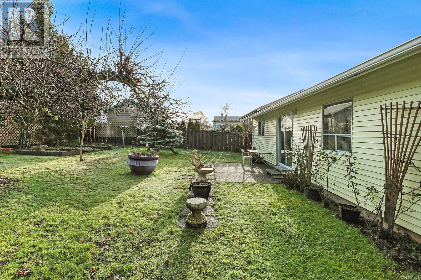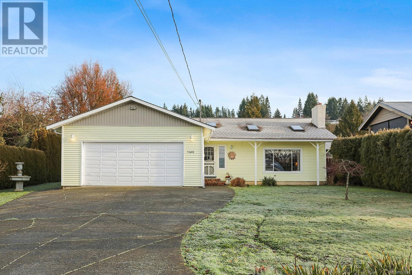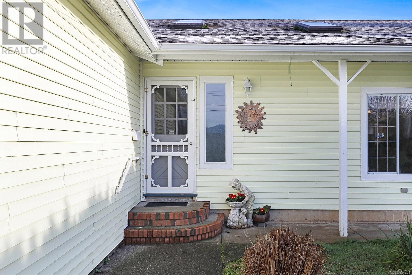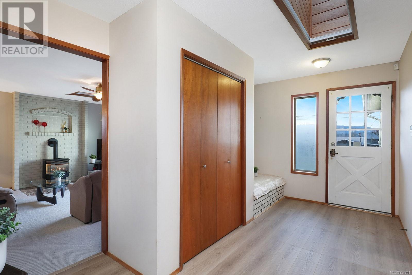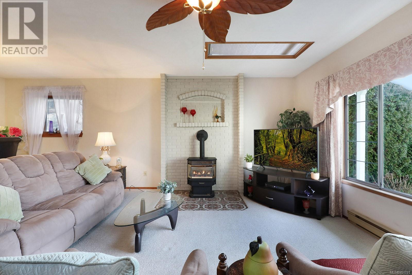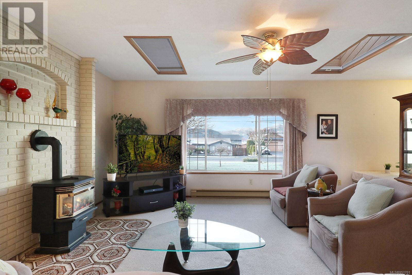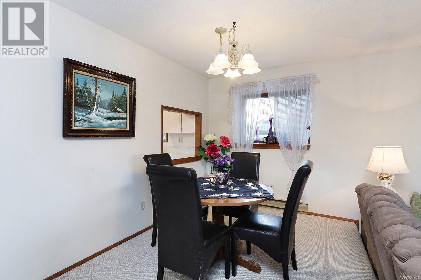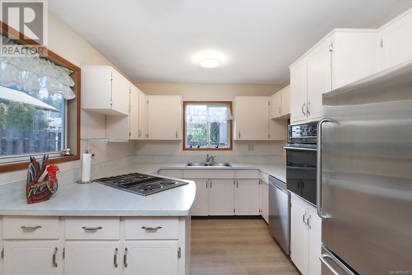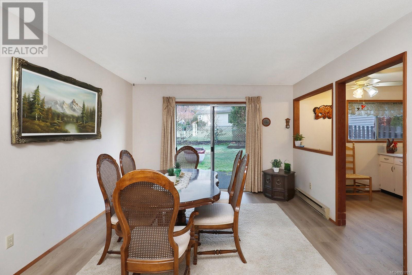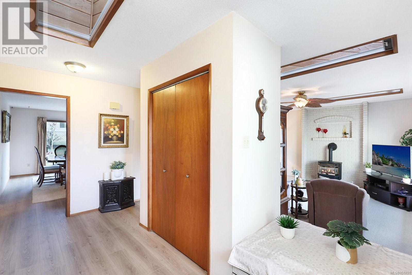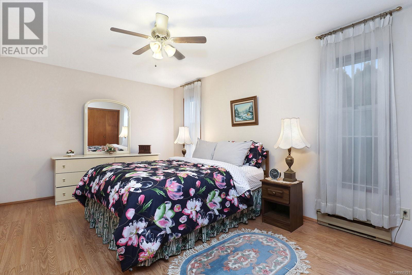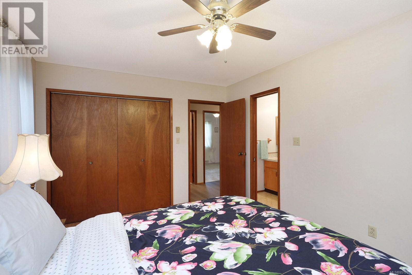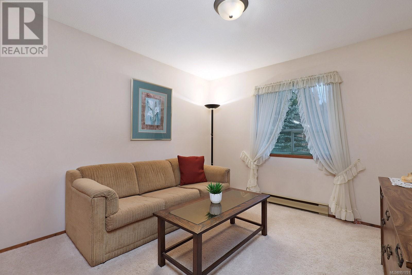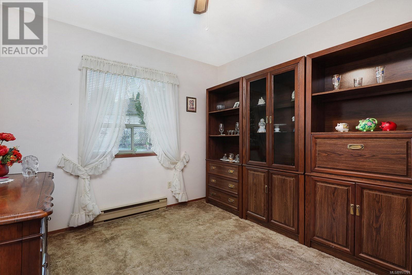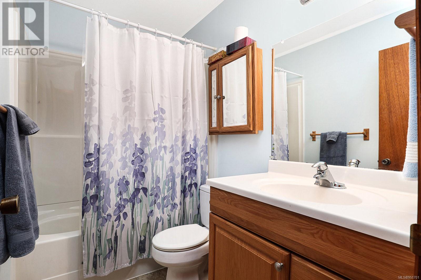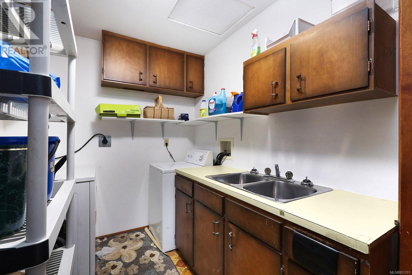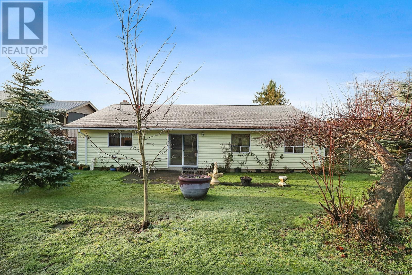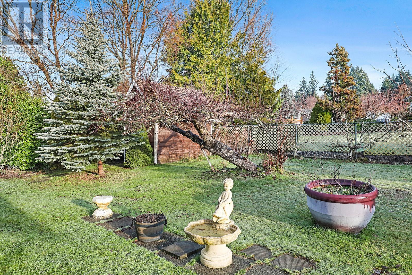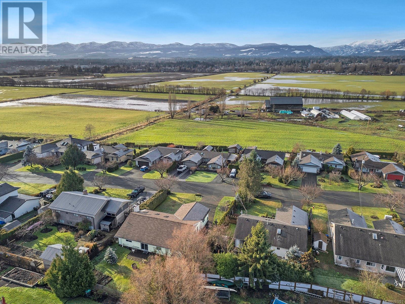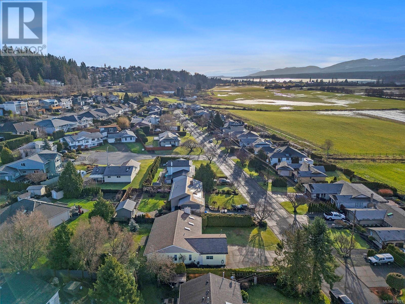1140 Williams Rd Courtenay, British Columbia V9N 7J9
$699,900
Panoramic views and ever-changing vistas include the Comox Glacier, Beaufort Range, and migrating Trumpeter swans, this central location is within easy reach of all amenities. Very well-maintained rancher with 1,611 sf, 3 BD/ 2 BA, located on a level fenced yard with apple, pear and plum trees. Charming plan with sunken living room, a natural gas stove adds a cozy ambience for any occasion, painted brick feature wall, illuminating skylights w/ blinds and a large picture window capturing the mountain/glacier views! An efficient kitchen with cooktop, wall oven and s/s fridge, and dishwasher (2023) opens to the spacious family room with sliding door access to the backyard patio. New vinyl plank flooring (2023) in the kitchen & family room. Spacious master bedroom, 4 pce ensuite, 2 guest rooms and main bath, large laundry room w/ sink and cabinets for storage. H/W tank (2023), large 2 car garage, and shed. Settle into this fantastic neighbourhood, a friendly mix of retirees and families. (id:50419)
Property Details
| MLS® Number | 951701 |
| Property Type | Single Family |
| Neigbourhood | Courtenay East |
| Features | Central Location, Other |
| Parking Space Total | 2 |
| View Type | Mountain View |
Building
| Bathroom Total | 2 |
| Bedrooms Total | 3 |
| Constructed Date | 1981 |
| Cooling Type | None |
| Fireplace Present | Yes |
| Fireplace Total | 1 |
| Heating Fuel | Electric |
| Heating Type | Baseboard Heaters |
| Size Interior | 1611 Sqft |
| Total Finished Area | 1611 Sqft |
| Type | House |
Land
| Acreage | No |
| Size Irregular | 9147 |
| Size Total | 9147 Sqft |
| Size Total Text | 9147 Sqft |
| Zoning Description | R-1 |
| Zoning Type | Residential |
Rooms
| Level | Type | Length | Width | Dimensions |
|---|---|---|---|---|
| Main Level | Bedroom | 10'4 x 9'9 | ||
| Main Level | Bedroom | 10'8 x 11'1 | ||
| Main Level | Ensuite | 4-Piece | ||
| Main Level | Primary Bedroom | 10'8 x 15'8 | ||
| Main Level | Laundry Room | 10'3 x 7'0 | ||
| Main Level | Bathroom | 4-Piece | ||
| Main Level | Family Room | 11'10 x 17'6 | ||
| Main Level | Kitchen | 14'4 x 9'4 | ||
| Main Level | Dining Room | 14'4 x 8'1 | ||
| Main Level | Living Room | 17'9 x 14'6 | ||
| Main Level | Entrance | 5'9 x 14'6 |
https://www.realtor.ca/real-estate/26453733/1140-williams-rd-courtenay-courtenay-east
Interested?
Contact us for more information

Jane Denham
Personal Real Estate Corporation
www.janedenham.com/
282 Anderton Road
Comox, British Columbia V9M 1Y2
(250) 339-2021
(888) 829-7205
(250) 339-5529
www.oceanpacificrealty.com/

Grace Denham-Clare
www.janedenham.com/
282 Anderton Road
Comox, British Columbia V9M 1Y2
(250) 339-2021
(888) 829-7205
(250) 339-5529
www.oceanpacificrealty.com/

