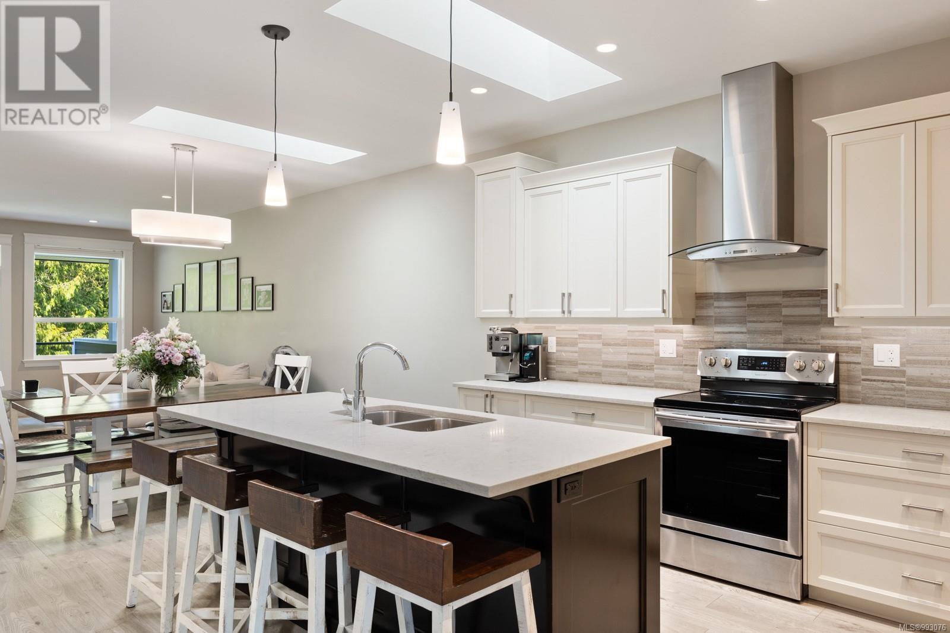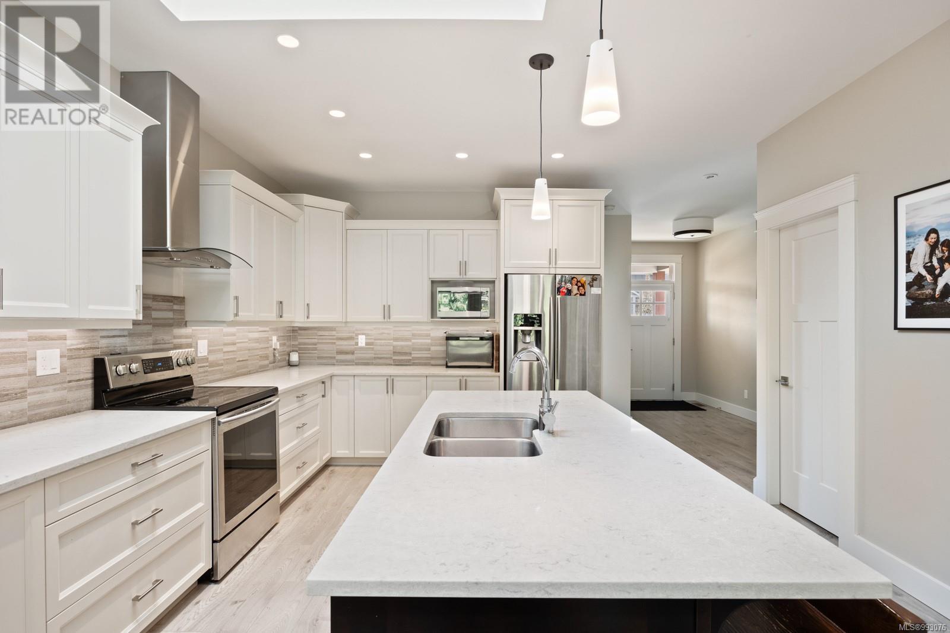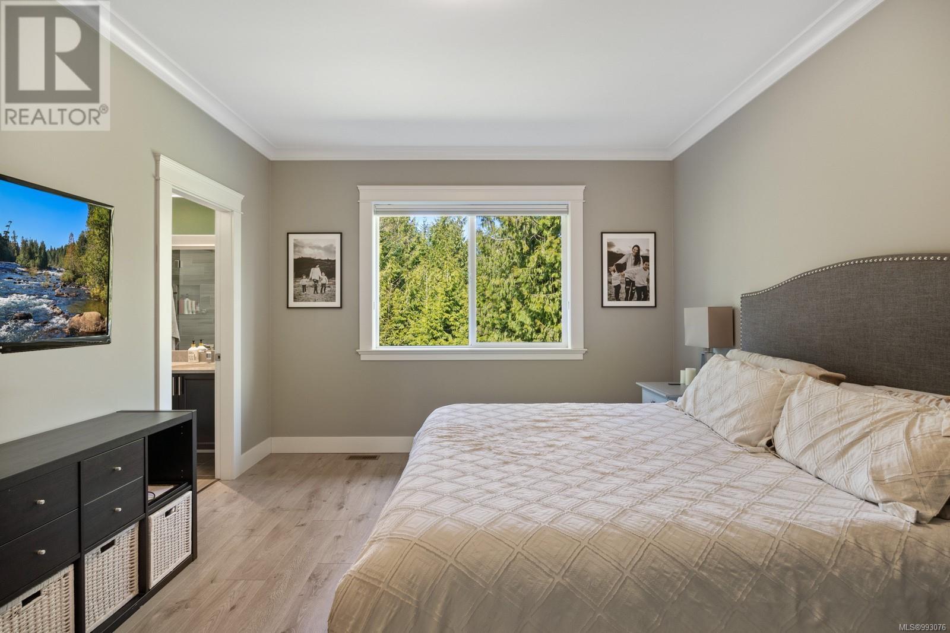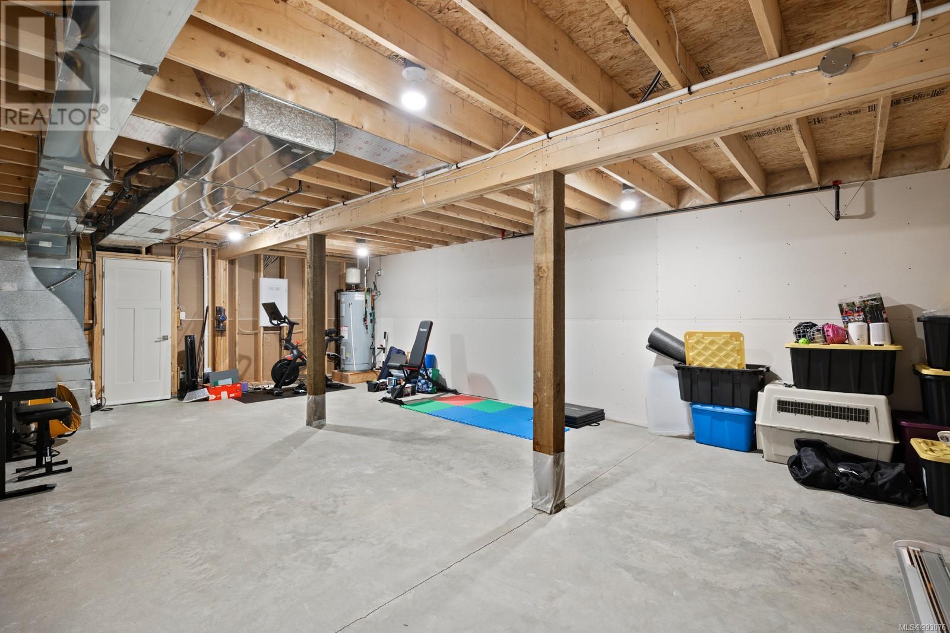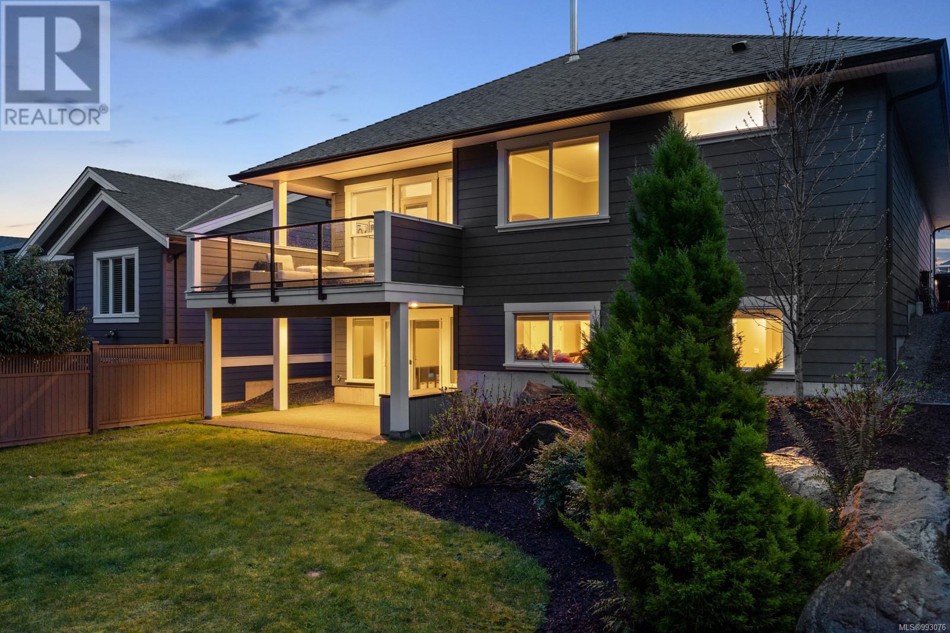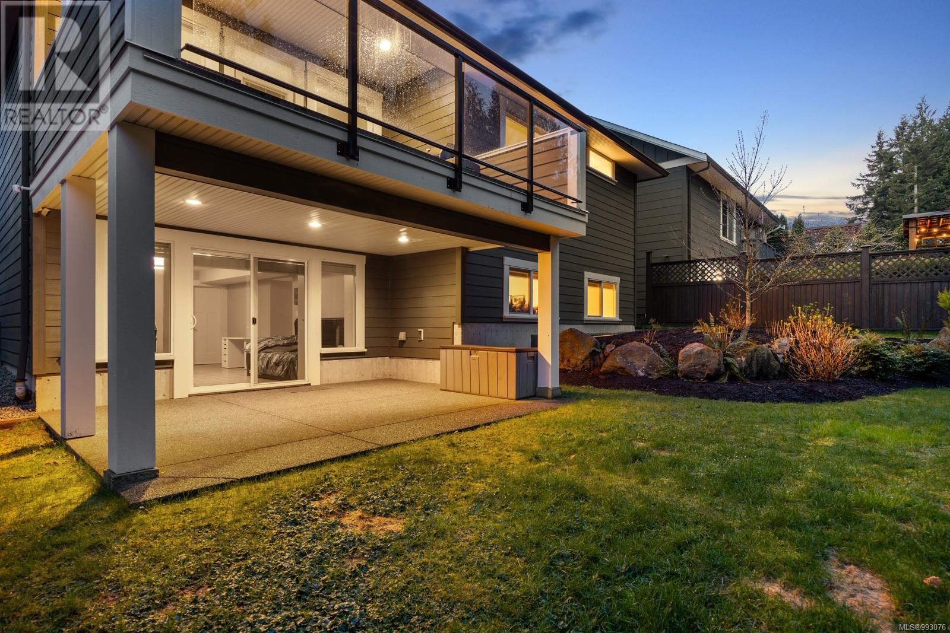1146 Crown Isle Blvd Courtenay, British Columbia V9N 0E1
$1,195,000
Built in 2016 by Crown Isle Homes, this stunning 2,500+ sq ft rancher+walkout basement is a true gem. This 4 bed 3 bath home is ideal for younger families or empty nesters looking for both comfort & convenience. Enjoy the peace and quiet of your backyard while still being just minutes away from shopping, the golf course, the college & local recreation. The heart of the home is an expansive gourmet kitchen, featuring a large quartz island, s/s appliances, custom soft-close cabinetry & walk-in pantry. Spacious primary suite, complete with a spa-like ensuite featuring double sinks & custom-tiled shower with in-floor heating & a large WIC. The lower level offers two additional generously sized bedrooms, a 4-piece bathroom & a versatile rec room, perfect for family activities or entertaining. Step outside onto the large covered deck and patio area, perfect for year-round BBQing and outdoor enjoyment. Extra-deep garage (27'11'' x 18'6'') with plenty of space for your vehicles & storage needs. (id:50419)
Property Details
| MLS® Number | 993076 |
| Property Type | Single Family |
| Neigbourhood | Crown Isle |
| Features | Private Setting, Other |
| Parking Space Total | 2 |
Building
| Bathroom Total | 3 |
| Bedrooms Total | 4 |
| Constructed Date | 2016 |
| Cooling Type | Air Conditioned |
| Fireplace Present | Yes |
| Fireplace Total | 1 |
| Heating Fuel | Electric, Natural Gas |
| Heating Type | Heat Pump |
| Size Interior | 3,033 Ft2 |
| Total Finished Area | 2519 Sqft |
| Type | House |
Parking
| Garage |
Land
| Access Type | Road Access |
| Acreage | No |
| Size Irregular | 6098 |
| Size Total | 6098 Sqft |
| Size Total Text | 6098 Sqft |
| Zoning Type | Residential |
Rooms
| Level | Type | Length | Width | Dimensions |
|---|---|---|---|---|
| Lower Level | Storage | 30'7 x 17'8 | ||
| Lower Level | Bathroom | 4-Piece | ||
| Lower Level | Bedroom | 13'9 x 8'11 | ||
| Lower Level | Bedroom | 13'10 x 10'8 | ||
| Lower Level | Recreation Room | 16'5 x 13'11 | ||
| Main Level | Bathroom | 4-Piece | ||
| Main Level | Laundry Room | 10'2 x 4'11 | ||
| Main Level | Bedroom | 12'10 x 10'4 | ||
| Main Level | Ensuite | 5-Piece | ||
| Main Level | Primary Bedroom | 16 ft | 12 ft | 16 ft x 12 ft |
| Main Level | Dining Room | 10 ft | 10 ft x Measurements not available | |
| Main Level | Kitchen | 15'10 x 13'7 | ||
| Main Level | Living Room | 12'9 x 15'11 | ||
| Main Level | Entrance | 14'9 x 8'3 |
https://www.realtor.ca/real-estate/28113939/1146-crown-isle-blvd-courtenay-crown-isle
Contact Us
Contact us for more information

Bert Jaeger
Personal Real Estate Corporation
324 5th St.
Courtenay, British Columbia V9N 1K1
(250) 871-1377
www.islandluxuryhomes.ca/

Travis Nelson
Personal Real Estate Corporation
realestatecomoxvalley.com/
#121 - 750 Comox Road
Courtenay, British Columbia V9N 3P6
(250) 334-3124
(800) 638-4226
(250) 334-1901
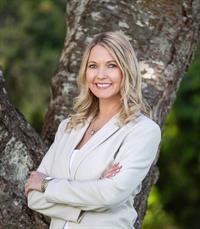
Nikki Nelson
#121 - 750 Comox Road
Courtenay, British Columbia V9N 3P6
(250) 334-3124
(800) 638-4226
(250) 334-1901



















