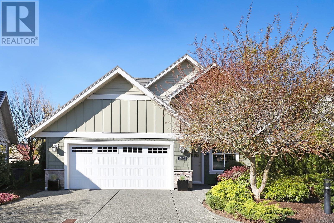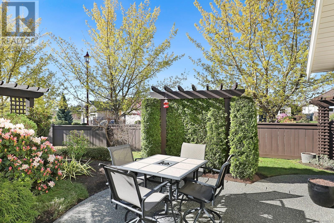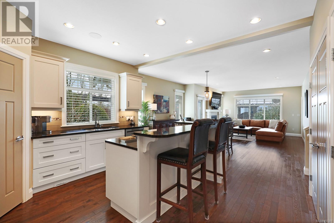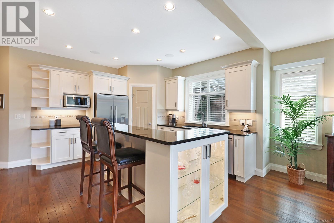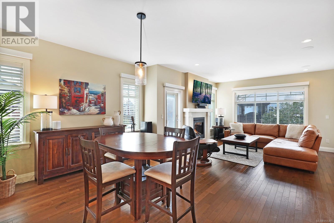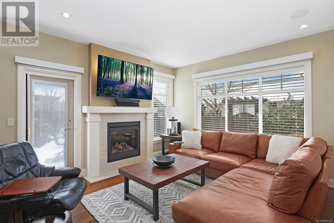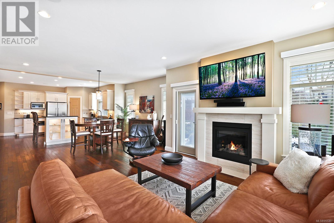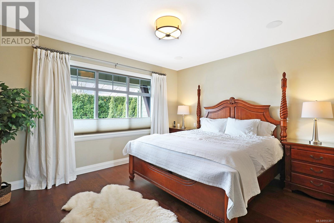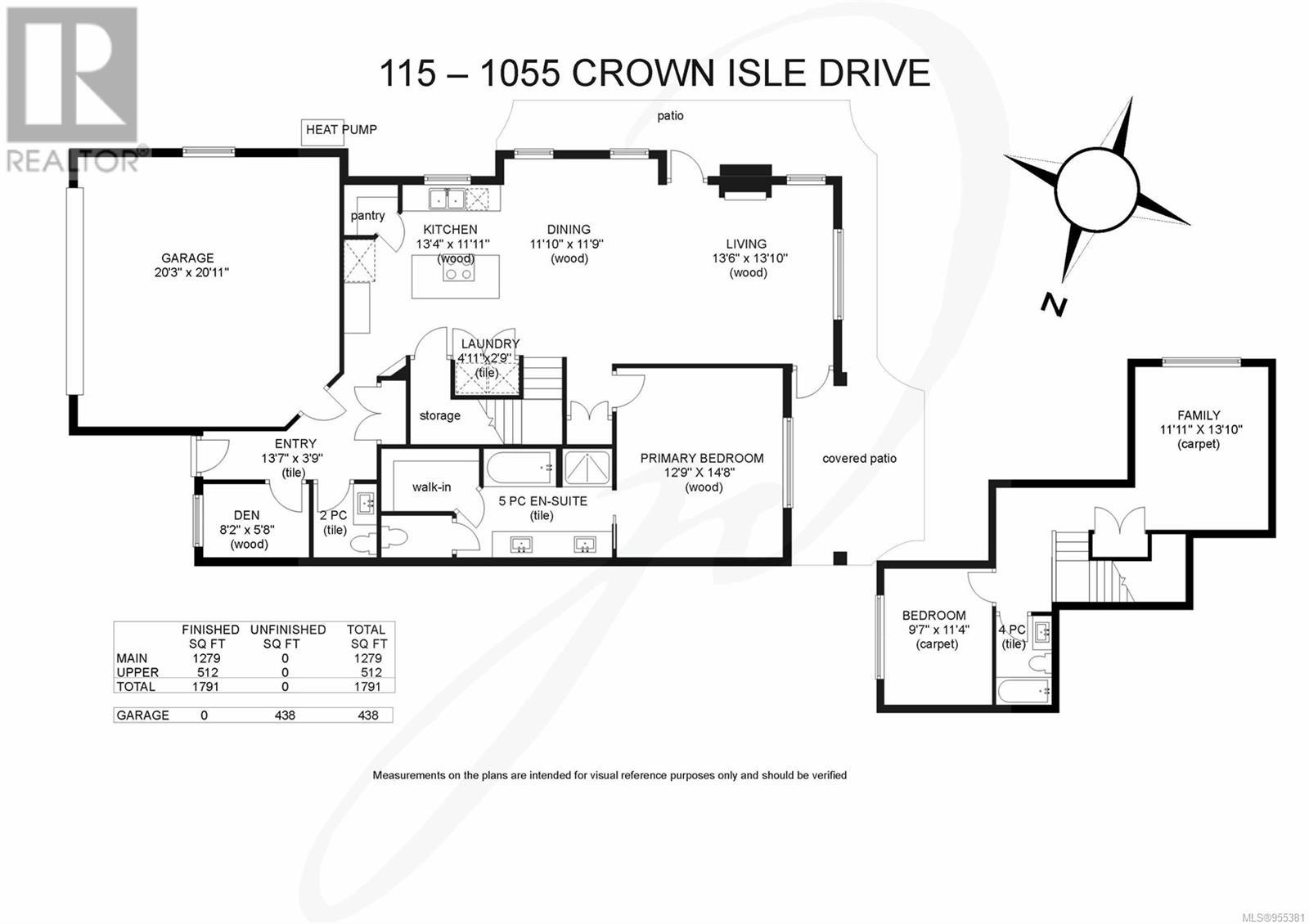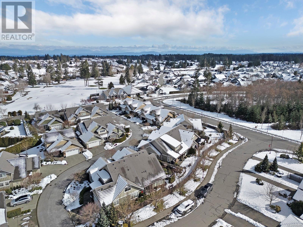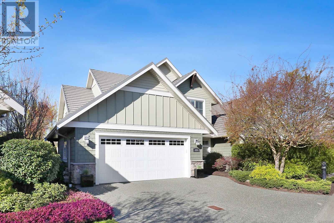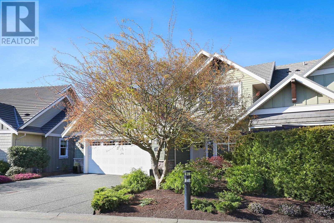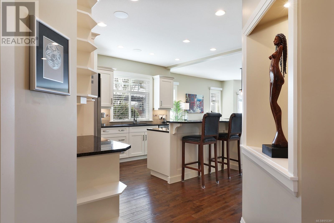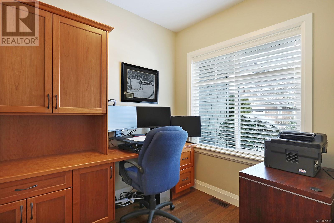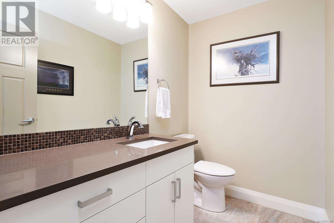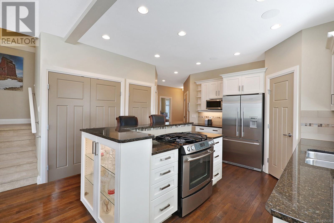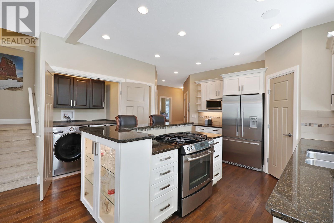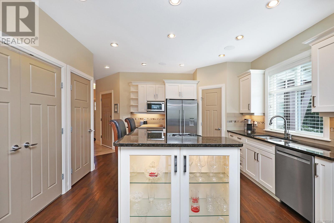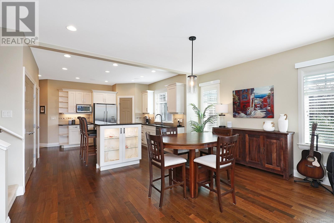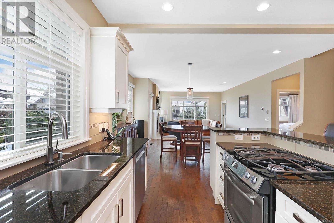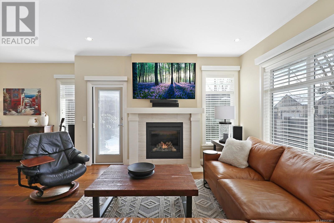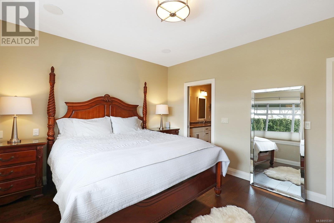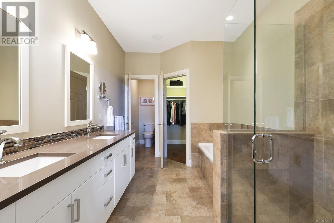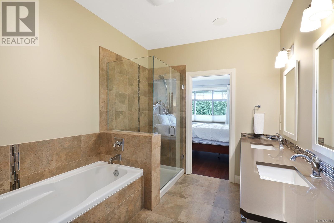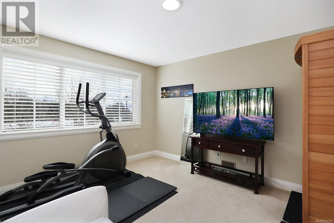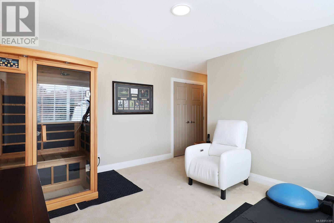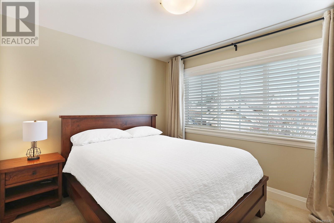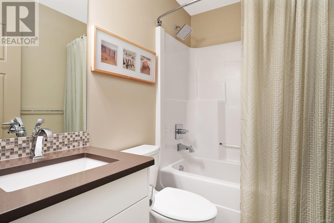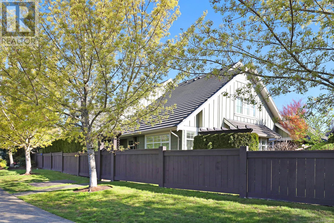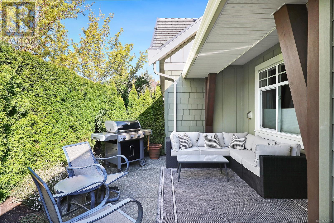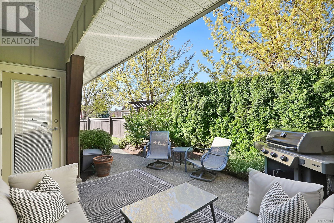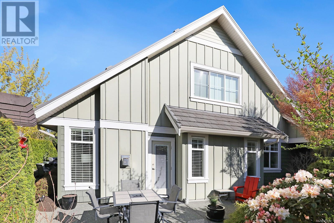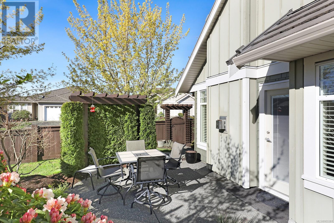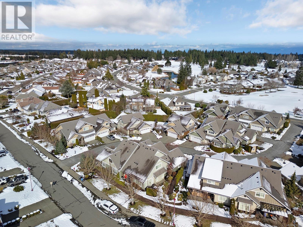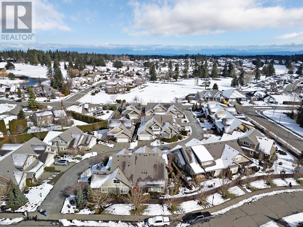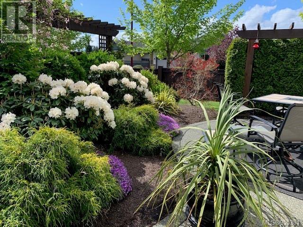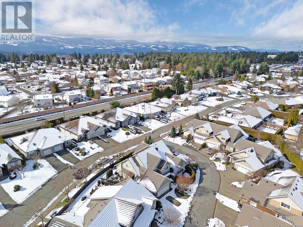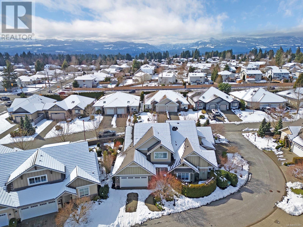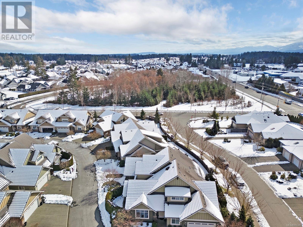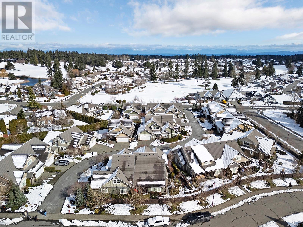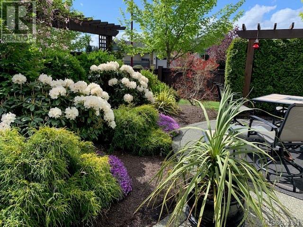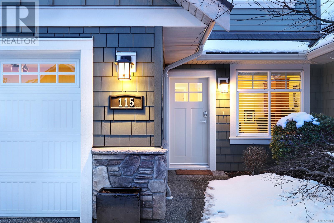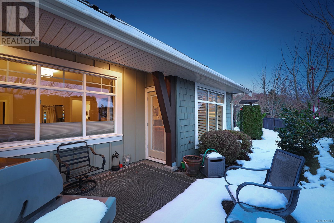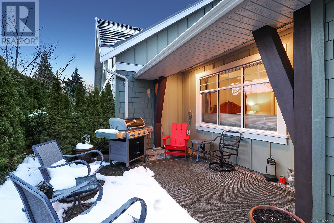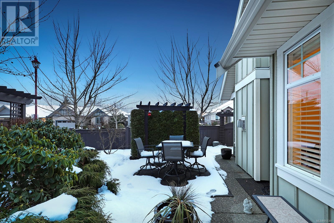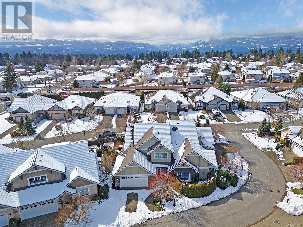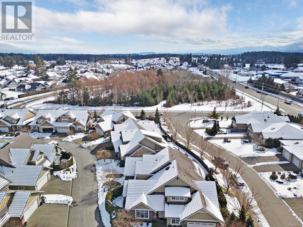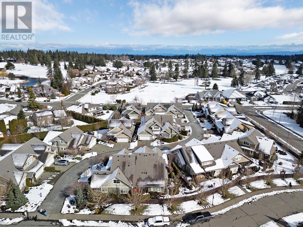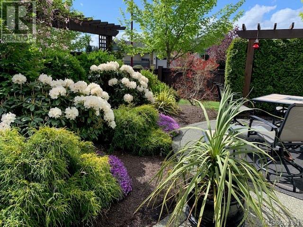115 1055 Crown Isle Dr Courtenay, British Columbia V9N 0A5
$945,000Maintenance,
$658 Monthly
Maintenance,
$658 MonthlyPremier townhome at the Timbers in Crown Isle! Built by Monterra with a reputation for high end luxurious finishing. A short stroll to Thrifty’s shopping, Starbucks, Costco, Crown Isle clubhouse and the new Hospital. Traditional styling w/ open concept floor plan, 1,791 sf, 2 BD/ 3 BA, w/ primary bedroom on main floor, & upstairs a family room w/ spectacular south mountain views & guest bedroom. Stunning kitchen w/ Ivory cabinets, granite countertops, island w/ JennAir gas range, Fisher Paykel fridge, KitchenAid dishwasher 2023, & full pantry. Ideal for entertaining, this spacious great room showcases 9’ ceilings, wire brushed wood flooring, gas fireplace & easy access to a private, covered SW patio w/ BBQ hookup for evening cocktails, & patio w/ SE sun exposure, perfect for morning coffee. Primary suite w/ wood flooring throughout, a luxurious 5 pce ensuite w/ W/C, & walk-in closet. Front den features maple built-in desk/cabinetry. Heat pump, H/W on demand, Tile roof, Dbl garage. (id:50419)
Property Details
| MLS® Number | 955381 |
| Property Type | Single Family |
| Neigbourhood | Crown Isle |
| Community Features | Pets Allowed, Age Restrictions |
| Features | Central Location, Level Lot, Southern Exposure, Other |
| Parking Space Total | 2 |
| View Type | Mountain View |
Building
| Bathroom Total | 3 |
| Bedrooms Total | 2 |
| Constructed Date | 2011 |
| Cooling Type | Central Air Conditioning |
| Fireplace Present | Yes |
| Fireplace Total | 1 |
| Heating Fuel | Electric |
| Heating Type | Heat Pump |
| Size Interior | 1791 Sqft |
| Total Finished Area | 1791 Sqft |
| Type | Row / Townhouse |
Parking
| Garage |
Land
| Acreage | No |
| Zoning Description | Cd-1b |
| Zoning Type | Residential |
Rooms
| Level | Type | Length | Width | Dimensions |
|---|---|---|---|---|
| Second Level | Family Room | 11'11 x 13'10 | ||
| Second Level | Bathroom | 4-Piece | ||
| Second Level | Bedroom | 9'7 x 11'4 | ||
| Main Level | Ensuite | 5-Piece | ||
| Main Level | Primary Bedroom | 12'9 x 14'8 | ||
| Main Level | Living Room | 13'6 x 13'10 | ||
| Main Level | Laundry Room | 4'11 x 2'9 | ||
| Main Level | Entrance | 13'7 x 3'9 | ||
| Main Level | Den | 8'2 x 5'8 | ||
| Main Level | Bathroom | 2-Piece | ||
| Main Level | Kitchen | 13'4 x 11'11 | ||
| Main Level | Dining Room | 11'10 x 11'9 |
https://www.realtor.ca/real-estate/26597350/115-1055-crown-isle-dr-courtenay-crown-isle
Interested?
Contact us for more information

Jane Denham
Personal Real Estate Corporation
www.janedenham.com/
282 Anderton Road
Comox, British Columbia V9M 1Y2
(250) 339-2021
(888) 829-7205
(250) 339-5529
www.oceanpacificrealty.com/

Grace Denham-Clare
www.janedenham.com/
282 Anderton Road
Comox, British Columbia V9M 1Y2
(250) 339-2021
(888) 829-7205
(250) 339-5529
www.oceanpacificrealty.com/

