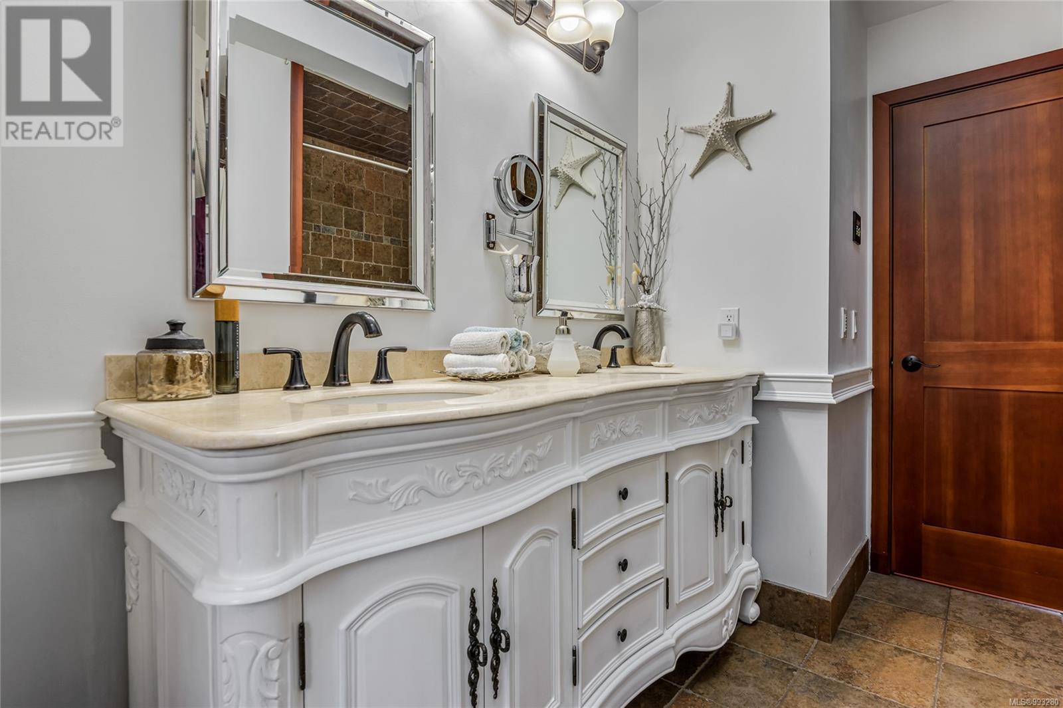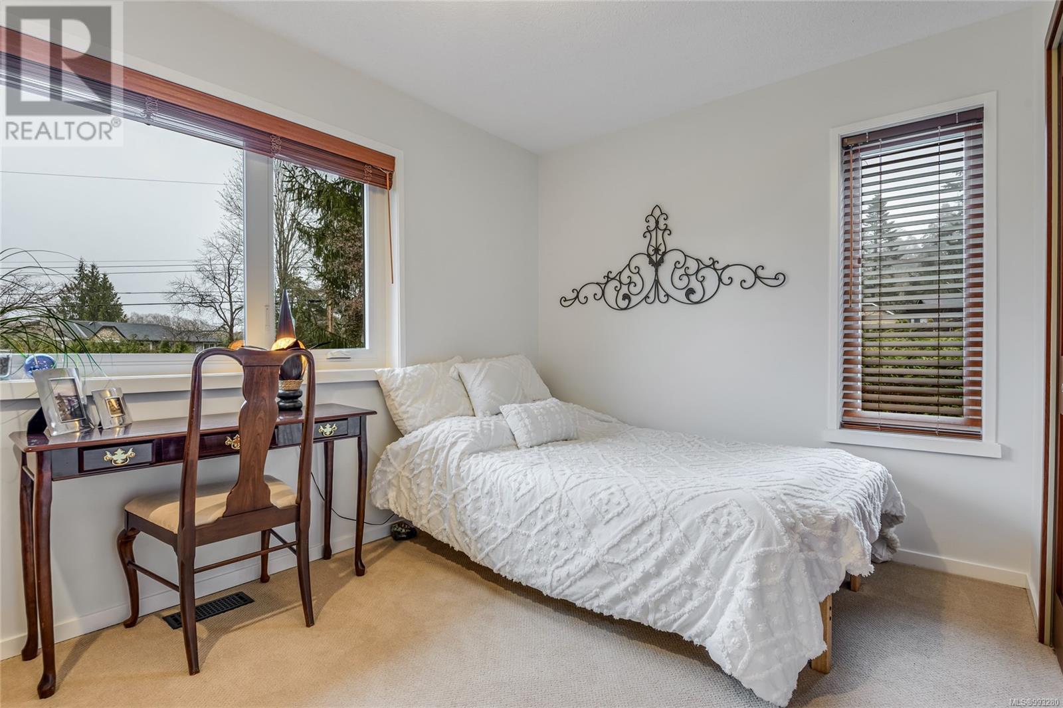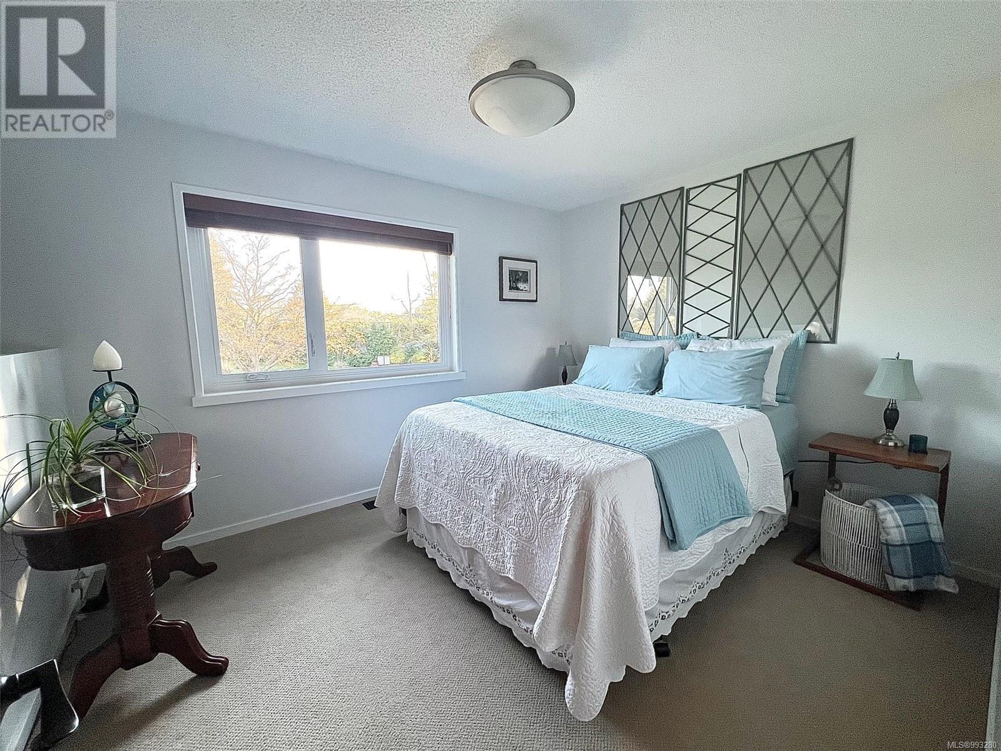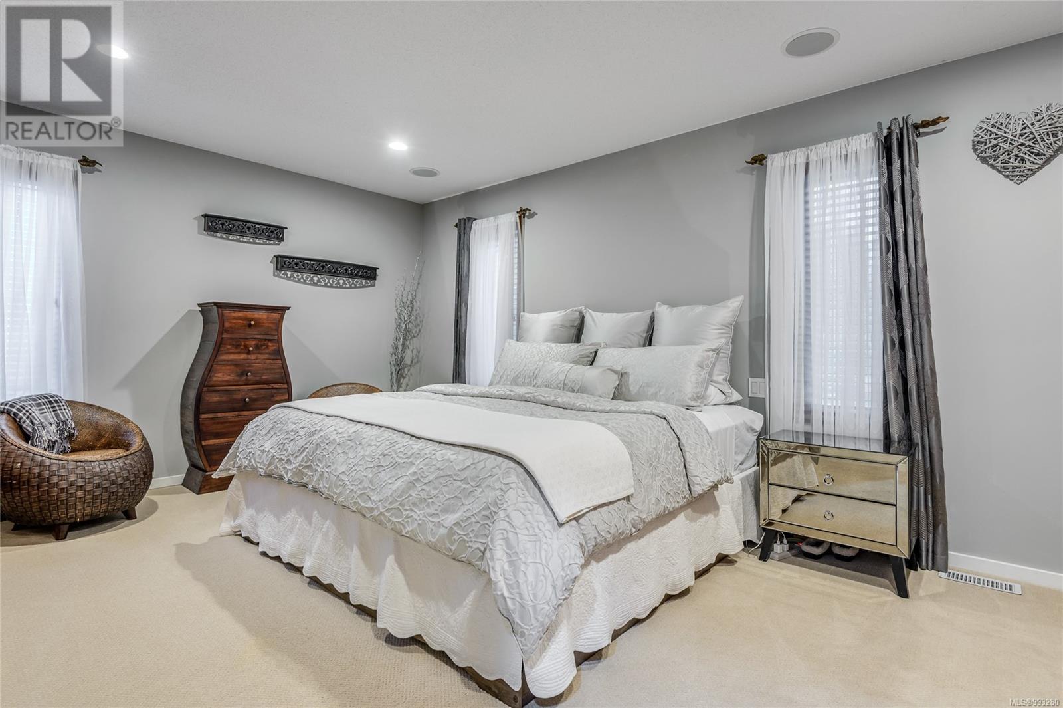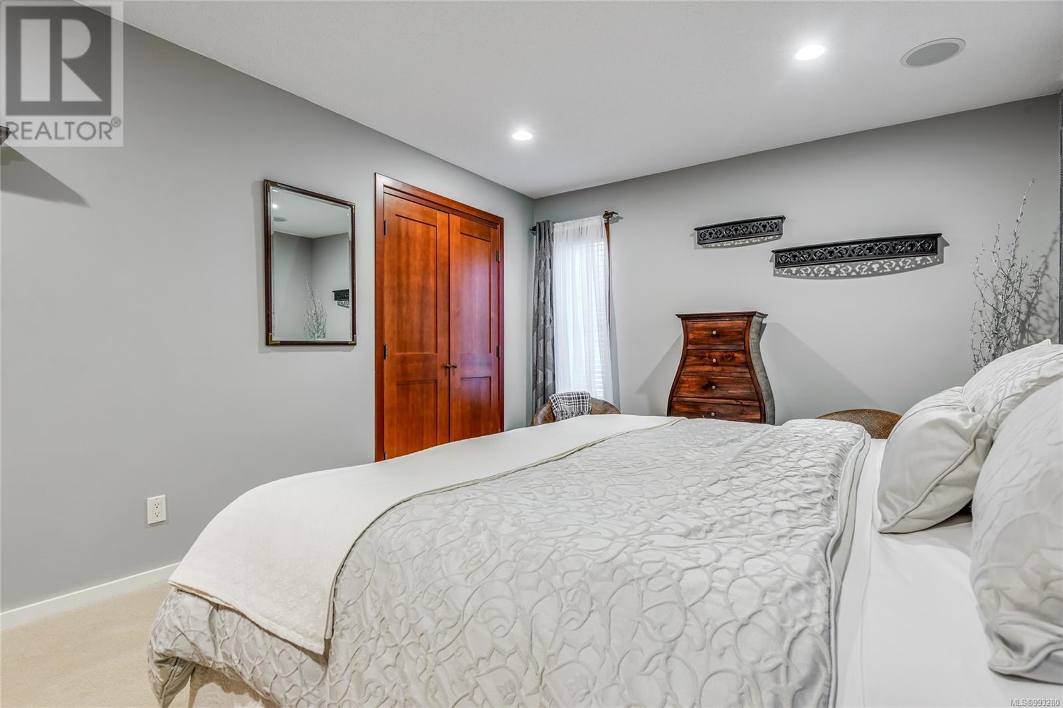115 Engles Rd Campbell River, British Columbia V9H 1J8
$1,199,999
Beautiful custom built home in the desirable Mittlenatch area. Quality finishing through out this almost 2800 sq ft. of executive style living space with rare Japanese Cherry wood flooring, custom design kitchen with high end appliances, quartz counters and 9ft island and dining area that flows between 2 spacious entertaining rooms with vaulted ceilings with massive exposed wood beams to one side and an incredible rock gas fireplace on the other. 3 good sized bedrooms up including large Master with updated 3 piece ensuite and a 2nd bathroom with jetted tub. Downstairs has a beautifully renovated 4th bedroom, 3 piece bath and a huge media room with built in Sonos sound system that runs through the entire house as well as outside to the huge private back yard great for entertaining with patio and kitchen area , an outbuilding with heat and power with many uses. All new windows , new roof , new heating & cooling system and with nothing to do but move in to this incredible family home. (id:50419)
Property Details
| MLS® Number | 993280 |
| Property Type | Single Family |
| Neigbourhood | Campbell River South |
| Features | Level Lot, Park Setting, Other |
| Parking Space Total | 5 |
| Plan | Vip37967 |
Building
| Bathroom Total | 3 |
| Bedrooms Total | 4 |
| Constructed Date | 1982 |
| Cooling Type | Air Conditioned |
| Fireplace Present | Yes |
| Fireplace Total | 2 |
| Heating Fuel | Natural Gas |
| Heating Type | Forced Air |
| Size Interior | 2,783 Ft2 |
| Total Finished Area | 2783 Sqft |
| Type | House |
Land
| Acreage | No |
| Size Irregular | 18295 |
| Size Total | 18295 Sqft |
| Size Total Text | 18295 Sqft |
| Zoning Type | Residential |
Rooms
| Level | Type | Length | Width | Dimensions |
|---|---|---|---|---|
| Lower Level | Workshop | 7'8 x 15'6 | ||
| Lower Level | Other | 10'10 x 2'7 | ||
| Lower Level | Recreation Room | 24'8 x 28'8 | ||
| Lower Level | Laundry Room | 7'5 x 11'6 | ||
| Lower Level | Bathroom | 3'8 x 9'6 | ||
| Lower Level | Bedroom | 14'10 x 17'11 | ||
| Main Level | Bathroom | 11'4 x 8'4 | ||
| Main Level | Bedroom | 8'8 x 12'9 | ||
| Main Level | Bedroom | 9'11 x 11'9 | ||
| Main Level | Ensuite | 8'3 x 5'11 | ||
| Main Level | Primary Bedroom | 11'5 x 16'3 | ||
| Main Level | Living Room | 16'3 x 17'11 | ||
| Main Level | Family Room | 13'8 x 15'10 | ||
| Main Level | Dining Room | 12'1 x 8'4 | ||
| Main Level | Kitchen | 16 ft | Measurements not available x 16 ft |
https://www.realtor.ca/real-estate/28082176/115-engles-rd-campbell-river-campbell-river-south
Contact Us
Contact us for more information
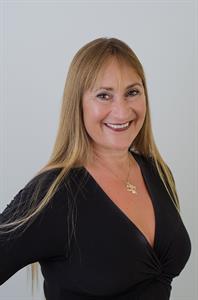
Susan Mallinson
www.susanmallinson.com/
972 Shoppers Row
Campbell River, British Columbia V9W 2C5
(250) 286-3293
(888) 286-1932
(250) 286-1932
www.campbellriverrealestate.com/




















