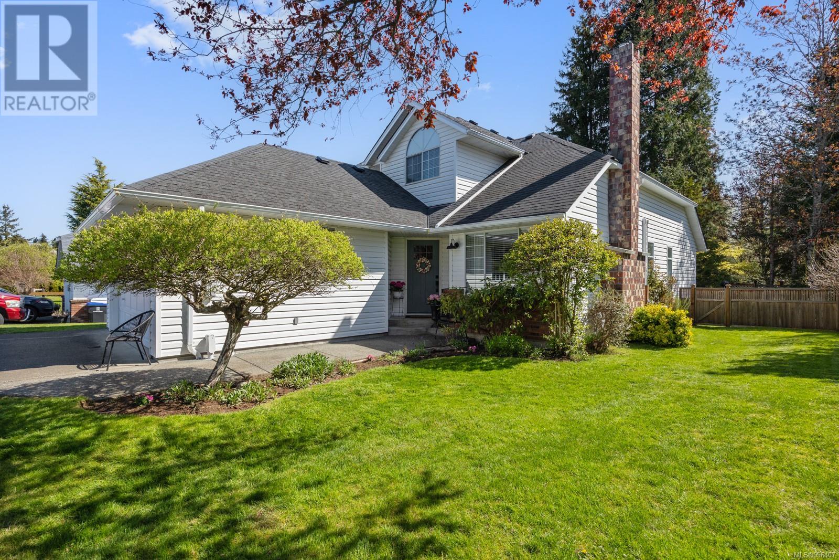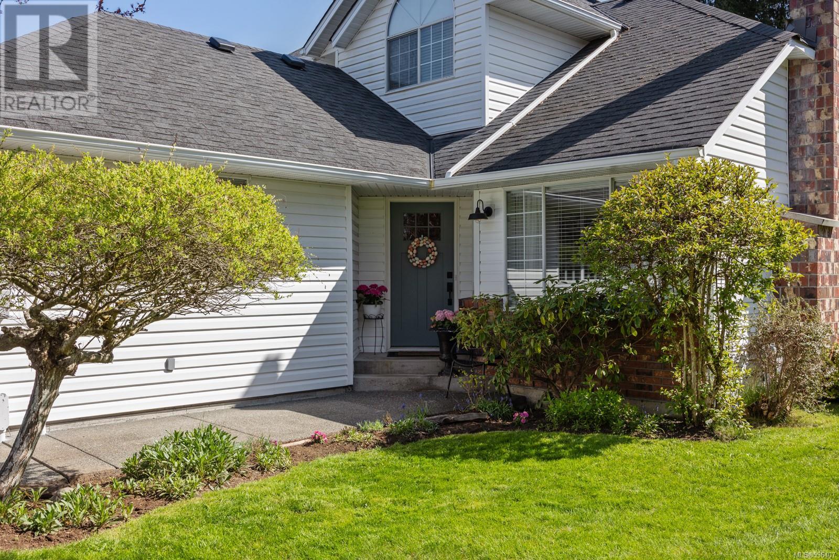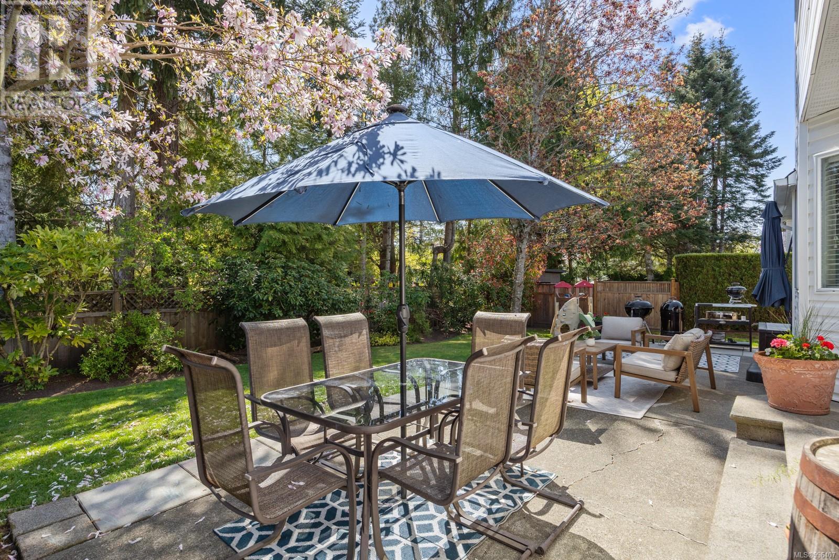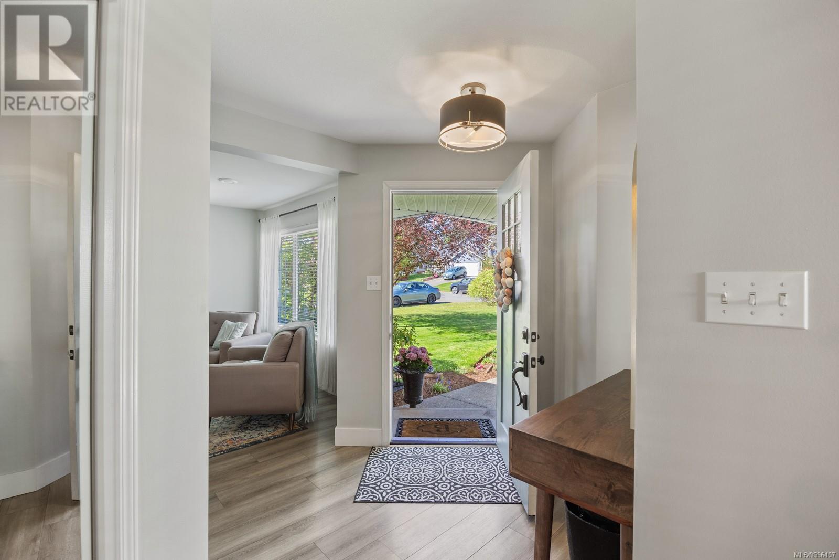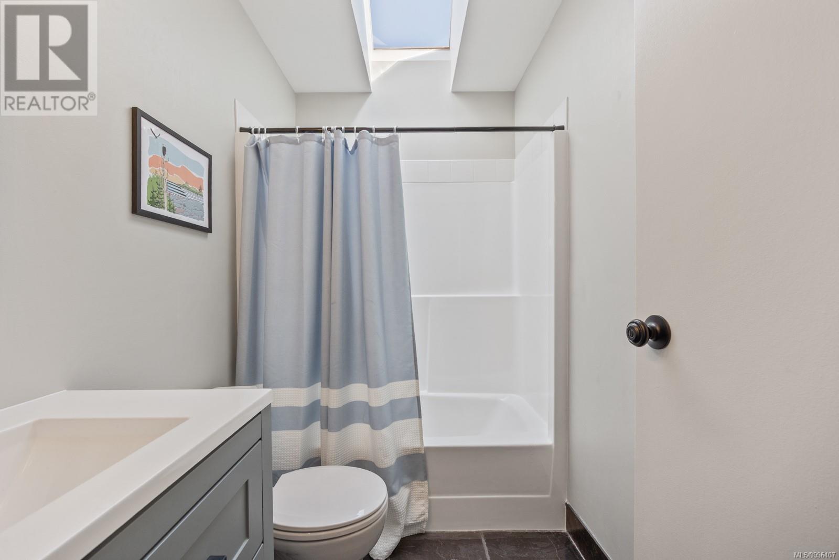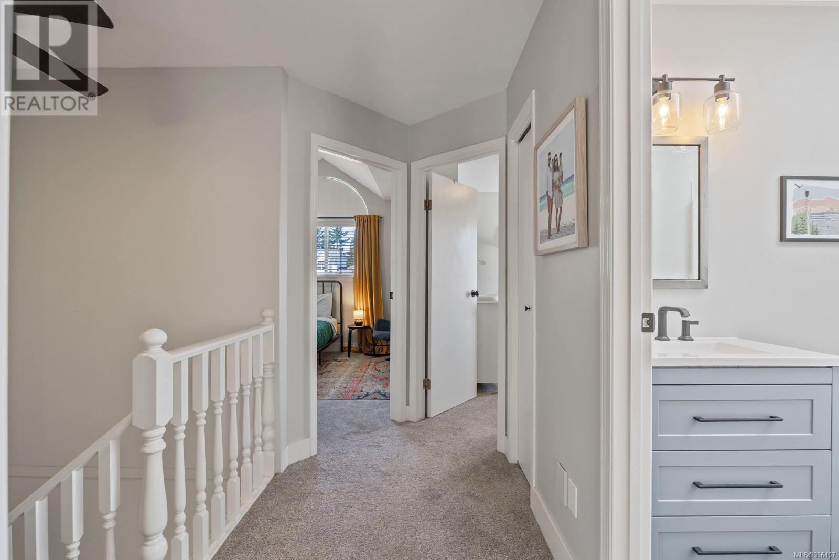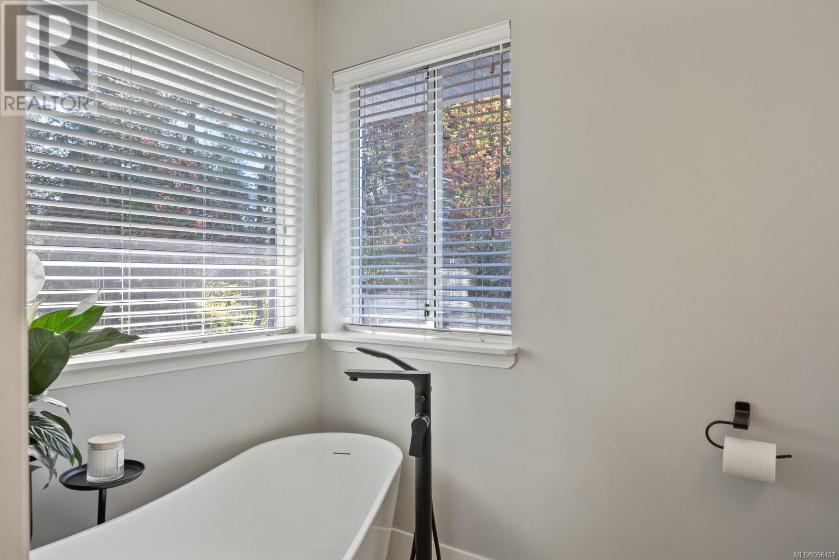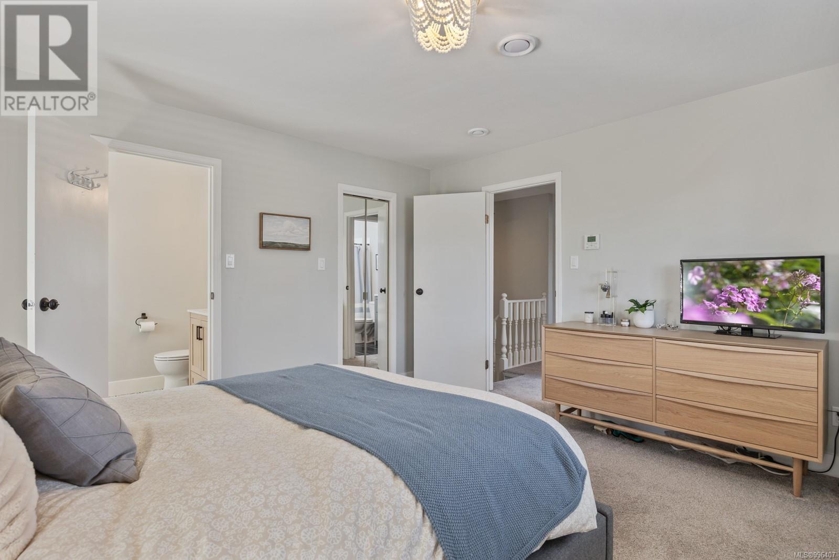1150 Malahat Dr Courtenay, British Columbia V9N 8B2
$874,900
There’s a quiet kind of magic in this home... the way the light dances through the windows, the calm it holds, the sense that life simply fits here. With 4 bedrooms and 3 bathrooms across 1,833 square feet, the layout offers a thoughtful balance of connection and retreat. Recently updated bathrooms add a touch of modern ease, while the overall feel remains warm, welcoming, and full of charm. The main floor flows effortlessly to a private backyard framed by mature landscaping, making it an ideal space for slow mornings, afternoon laughter, or quiet evenings under the trees. Upstairs, the bedrooms are peaceful and light-filled, including a spacious primary suite with its own beautifully refreshed ensuite. Set in Valley View Estates, one of East Courtenay’s most beloved neighbourhoods, you’re just moments from schools, trails, parks, and everyday essentials. This is more than just a house. It’s a place to exhale, to connect, and to feel at home. (id:50419)
Property Details
| MLS® Number | 996407 |
| Property Type | Single Family |
| Neigbourhood | Courtenay East |
| Features | Central Location, Level Lot, Other, Marine Oriented |
| Parking Space Total | 4 |
| Plan | Vip43770 |
Building
| Bathroom Total | 3 |
| Bedrooms Total | 4 |
| Constructed Date | 1988 |
| Cooling Type | Central Air Conditioning |
| Fireplace Present | Yes |
| Fireplace Total | 1 |
| Heating Fuel | Electric |
| Heating Type | Heat Pump, Heat Recovery Ventilation (hrv) |
| Size Interior | 1,833 Ft2 |
| Total Finished Area | 1833 Sqft |
| Type | House |
Land
| Acreage | No |
| Size Irregular | 8712 |
| Size Total | 8712 Sqft |
| Size Total Text | 8712 Sqft |
| Zoning Description | R-ssmuh |
| Zoning Type | Residential |
Rooms
| Level | Type | Length | Width | Dimensions |
|---|---|---|---|---|
| Second Level | Bathroom | 4-Piece | ||
| Second Level | Ensuite | 3-Piece | ||
| Second Level | Bedroom | 10'2 x 9'10 | ||
| Second Level | Bedroom | 9'8 x 11'9 | ||
| Second Level | Primary Bedroom | 13'8 x 13'10 | ||
| Main Level | Living Room | 15'1 x 25'1 | ||
| Main Level | Family Room | 12'7 x 14'10 | ||
| Main Level | Kitchen | 8'3 x 9'3 | ||
| Main Level | Dining Nook | 9'8 x 14'0 | ||
| Main Level | Bedroom | 9'0 x 9'7 | ||
| Main Level | Bathroom | 3-Piece |
https://www.realtor.ca/real-estate/28210633/1150-malahat-dr-courtenay-courtenay-east
Contact Us
Contact us for more information
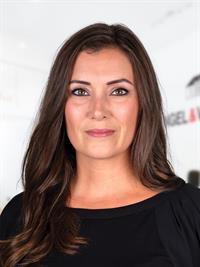
Kimberly King
www.islandluxuryhomes.ca/
324 5th St.
Courtenay, British Columbia V9N 1K1
(250) 871-1377
www.islandluxuryhomes.ca/

Nathan King
Personal Real Estate Corporation
kinggrouprealestate.ca/
www.facebook.com/VancouverIslandNorthRealEstate
www.instagram.com/kinggroup_ev/
324 5th St.
Courtenay, British Columbia V9N 1K1
(250) 871-1377
www.islandluxuryhomes.ca/

