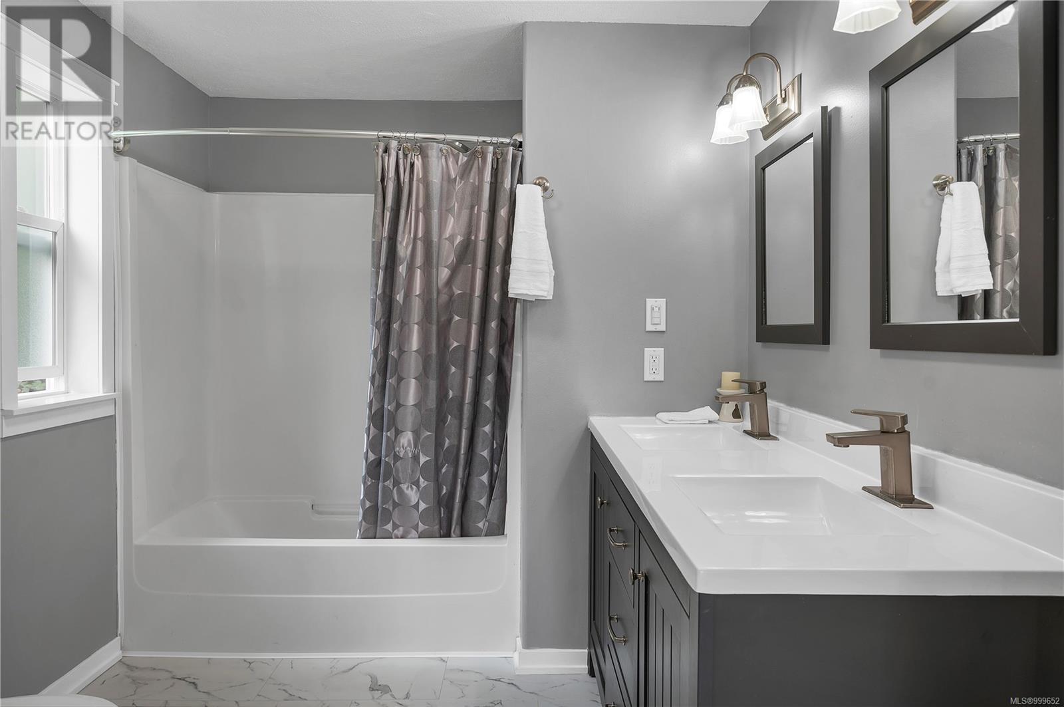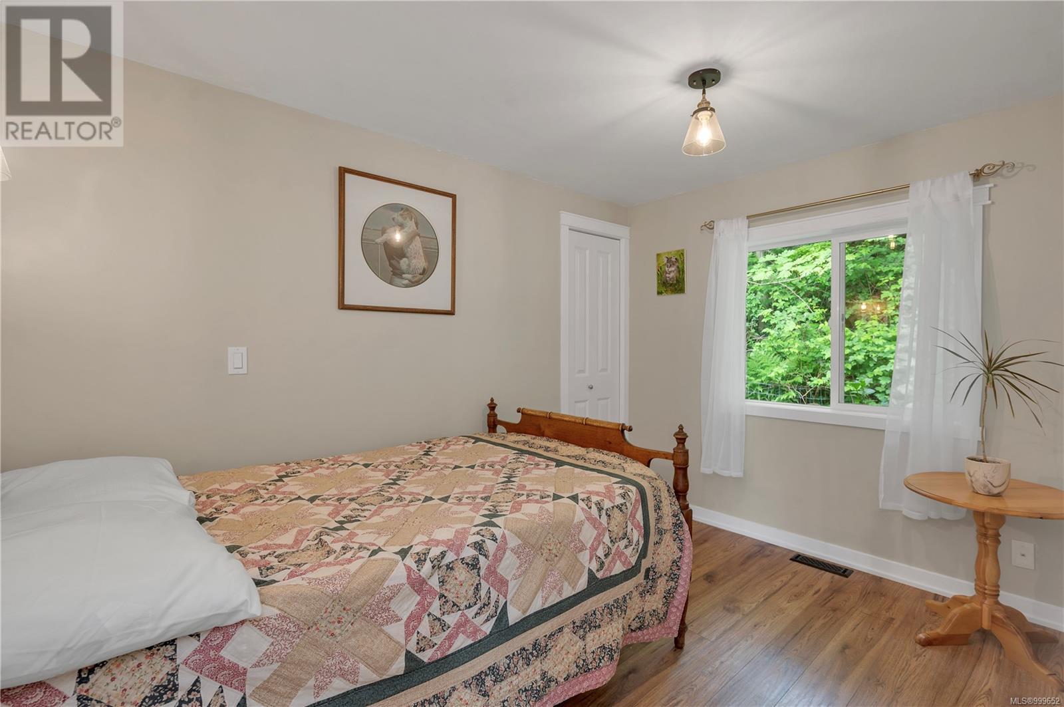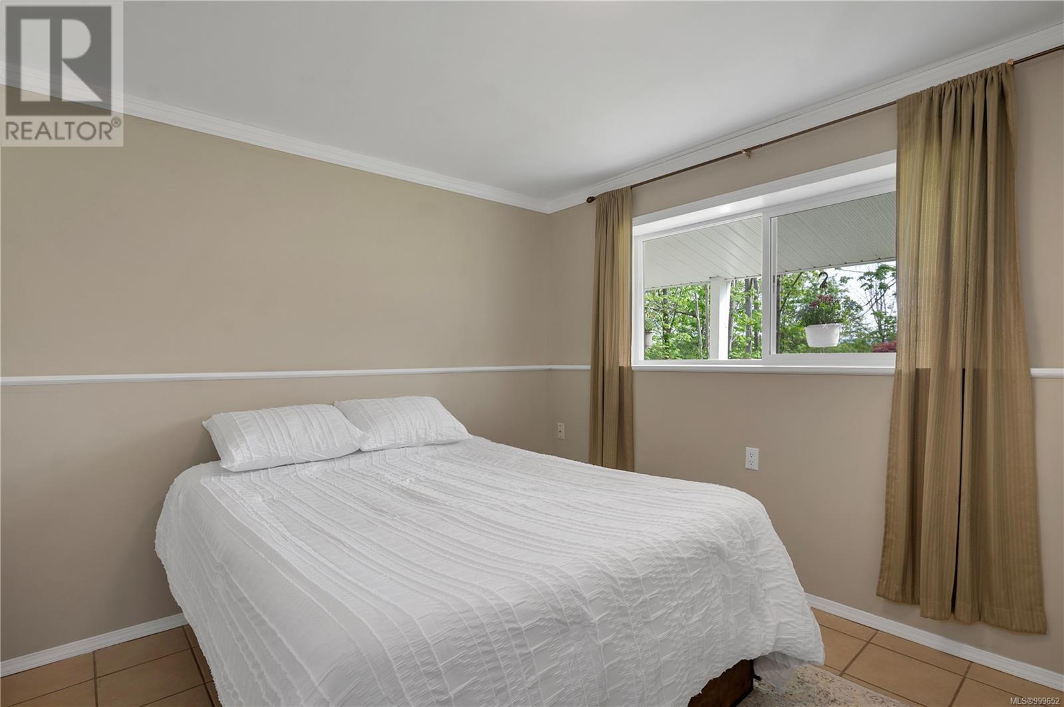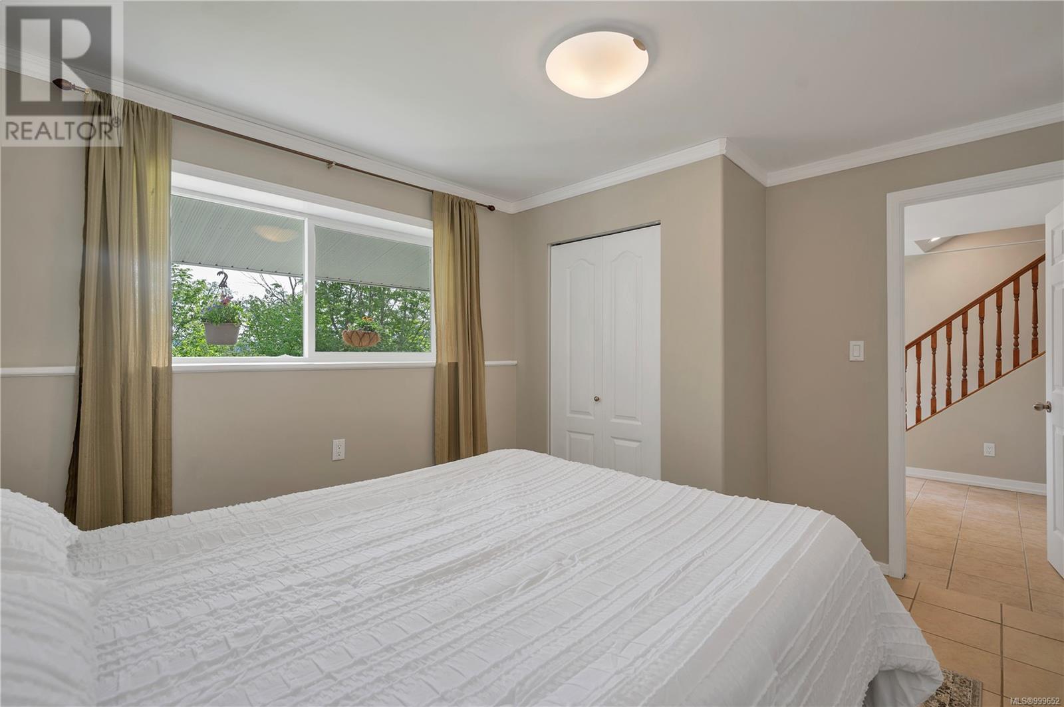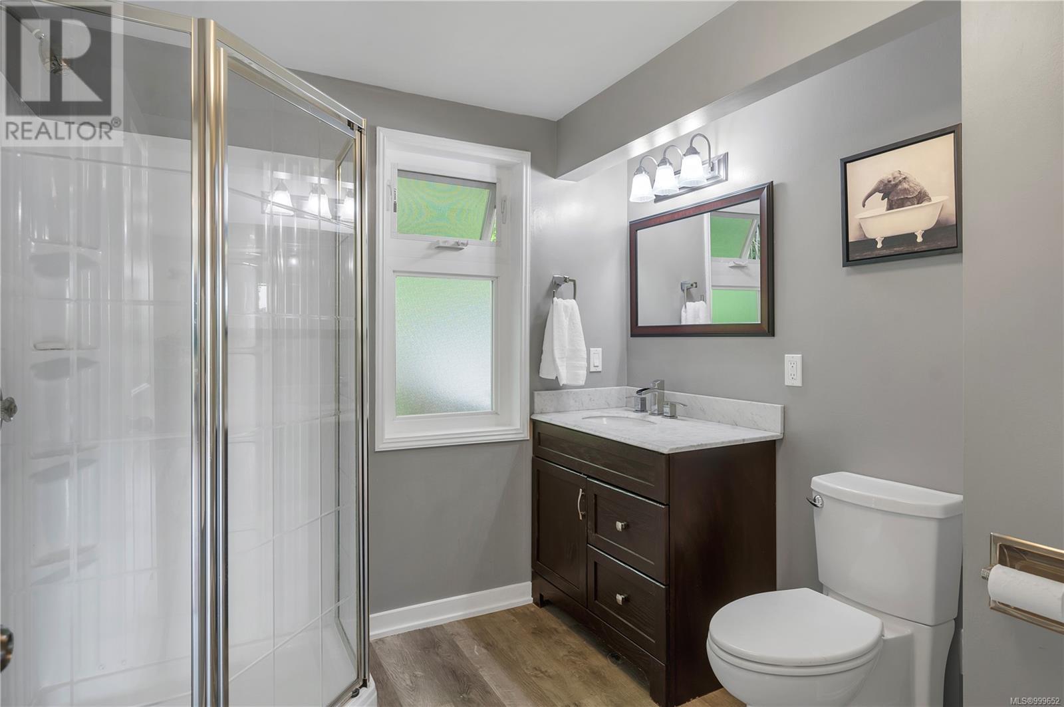1175 Petersen Rd Campbell River, British Columbia V9W 3H8
$998,800
This lovely, updated home offers the best of both worlds: peaceful rural living on 1.67 private acres, and the convenience of being just steps from town. With a light, airy feel throughout, the spacious 2,765 sq ft layout provides plenty of room for families, hobbyists, and those dreaming of space to live, play, and grow. The main residence features 3 bedrooms and 2 baths plus a charming studio suite with it's own kitchen and 3 pc bath, which could be used independently or incorporated to the home as extra family space. There's also a separate, self-contained one-bedroom suite, ideal as mortgage helper, guest accommodation, or private space for extended family. Outdoors, the possibilities are endless. Plant your dream garden, raise chickens, or simply enjoy the open space. The detached shop offers room for projects, storage, or all your tools and toys. With multifamily zoning, there’s also potential for additional income or future development opportunities. Topped with a newer roof and move-in ready, this rare in town acreage offers flexibility, function, and future potential—all on a beautifully private slice of land close to everything. (id:50419)
Property Details
| MLS® Number | 999652 |
| Property Type | Single Family |
| Neigbourhood | Campbell River West |
| Features | Acreage, Central Location, Private Setting, Other |
| Parking Space Total | 10 |
| Structure | Workshop |
Building
| Bathroom Total | 4 |
| Bedrooms Total | 4 |
| Constructed Date | 1977 |
| Cooling Type | None |
| Heating Fuel | Natural Gas |
| Heating Type | Forced Air |
| Size Interior | 2,714 Ft2 |
| Total Finished Area | 2714 Sqft |
| Type | House |
Land
| Access Type | Road Access |
| Acreage | Yes |
| Size Irregular | 1.67 |
| Size Total | 1.67 Ac |
| Size Total Text | 1.67 Ac |
| Zoning Description | Rm-1 |
| Zoning Type | Multi-family |
Rooms
| Level | Type | Length | Width | Dimensions |
|---|---|---|---|---|
| Lower Level | Mud Room | 10 ft | Measurements not available x 10 ft | |
| Lower Level | Entrance | 14'2 x 10'7 | ||
| Lower Level | Laundry Room | 11 ft | 11 ft x Measurements not available | |
| Lower Level | Bedroom | 11'1 x 10'7 | ||
| Main Level | Bathroom | 8 ft | 8 ft x Measurements not available | |
| Main Level | Bedroom | 11'1 x 7'11 | ||
| Main Level | Ensuite | 11 ft | 11 ft x Measurements not available | |
| Main Level | Primary Bedroom | 13'1 x 11'5 | ||
| Main Level | Kitchen | 14'6 x 11'1 | ||
| Main Level | Dining Room | 10'2 x 7'5 | ||
| Main Level | Living Room | 21'6 x 12'8 | ||
| Other | Workshop | 29 ft | 33 ft | 29 ft x 33 ft |
| Additional Accommodation | Bedroom | 10'3 x 10'10 | ||
| Additional Accommodation | Bathroom | 6'1 x 6'11 | ||
| Additional Accommodation | Kitchen | 12'11 x 11'5 | ||
| Additional Accommodation | Living Room | 12'9 x 9'11 | ||
| Additional Accommodation | Bathroom | 10'7 x 5'2 | ||
| Additional Accommodation | Kitchen | 6 ft | Measurements not available x 6 ft | |
| Additional Accommodation | Living Room | 19'6 x 15'11 |
https://www.realtor.ca/real-estate/28301357/1175-petersen-rd-campbell-river-campbell-river-west
Contact Us
Contact us for more information
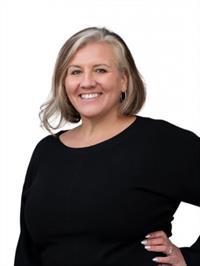
Sophie Gardner
Personal Real Estate Corporation
www.sophiegardner.ca/
www.linkedin.com/in/sophiegardner/
x.com/CRrealtorgirl
www.instagram.com/sophiegardnerhometeam/
104-909 Island Hwy
Campbell River, British Columbia V9W 2C2
(888) 828-8447
(888) 828-8447
(855) 624-6900

Ryley Goorts
104-909 Island Hwy
Campbell River, British Columbia V9W 2C2
(888) 828-8447
(888) 828-8447
(855) 624-6900






















