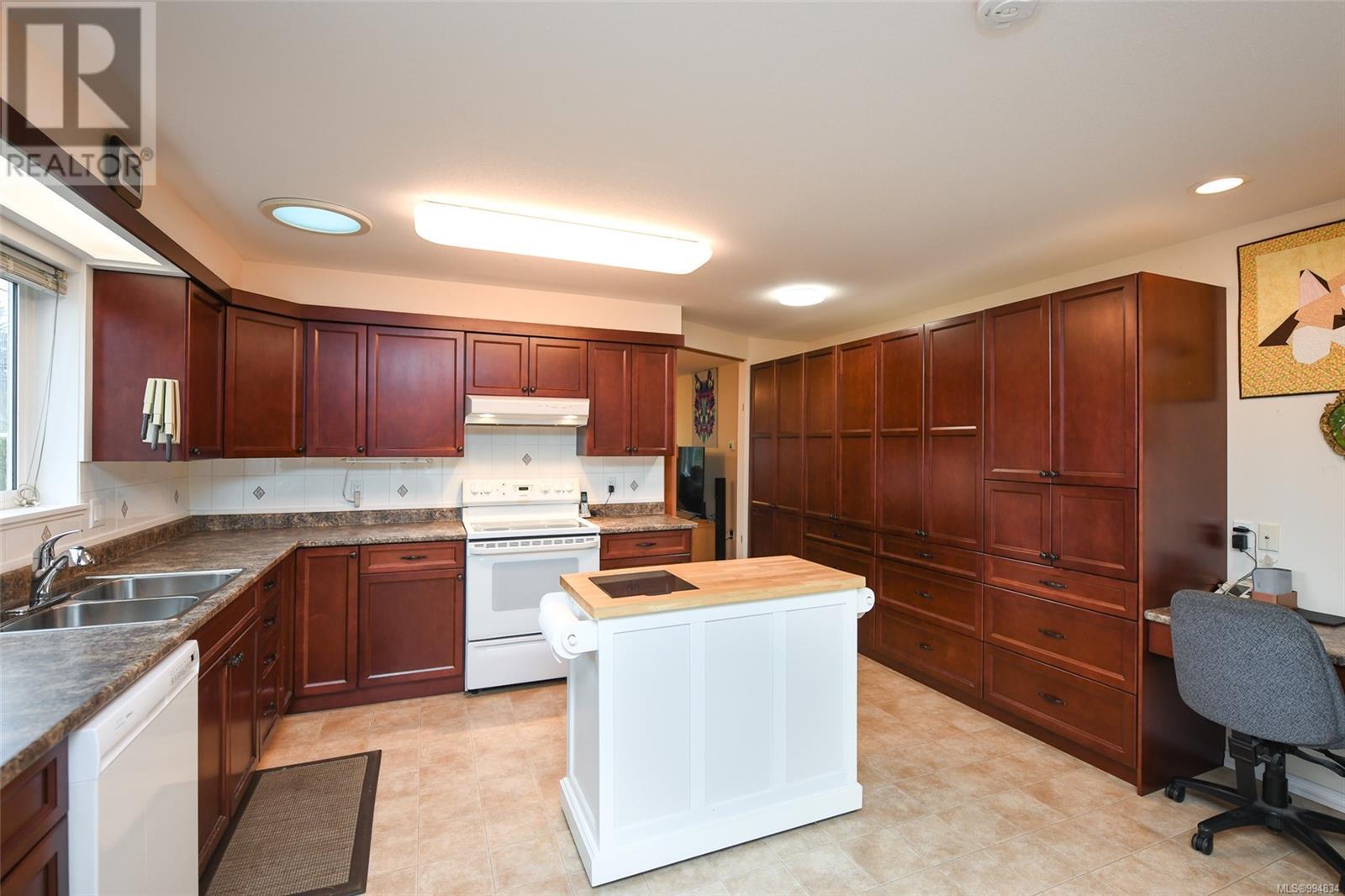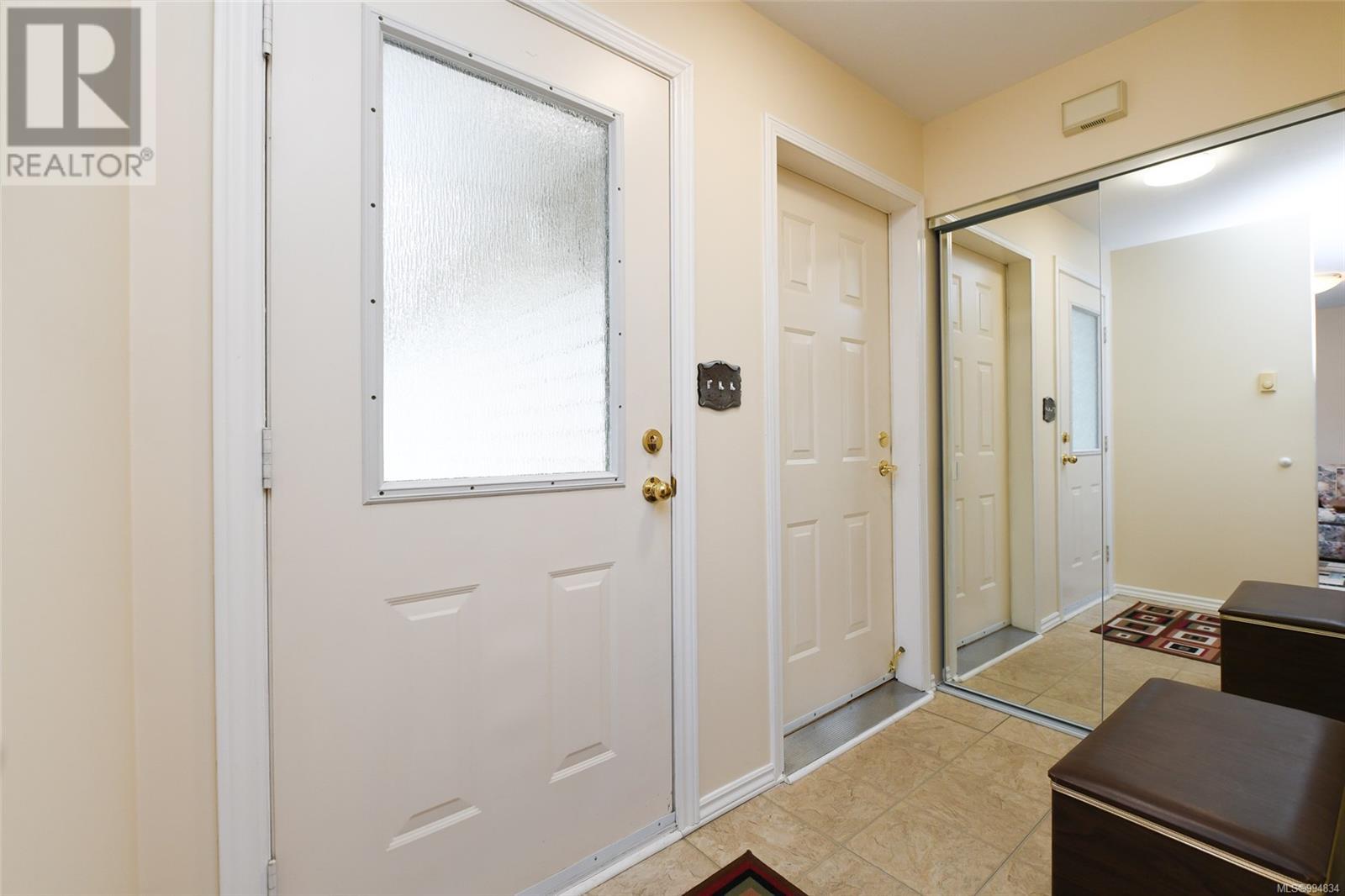1190 26th St Courtenay, British Columbia V9N 7N4
$749,000
Welcome to this beautifully maintained one-level home offering 1,474 sq. ft. of living space on a 0.21 acre corner lot. This 3-bedroom, 3-bathroom home provides both comfort and convenience with a 2 yr old energy-efficient heat pump & electric furnace, hot water circulation system, utility room with sink and lots of natural light from sun tunnels, skylights and large windows. Spacious layout with an updated kitchen with an extraordinary amount of cabinets and storage space. Relax in the cozy sunroom on your private deck, ideal for entertaining while taking in the mountain views. Ample space for your vehicles, and tools including RV parking and a covered carport for additional car or boat storage. A thoughtfully designed wheelchair access ramp ensures easy access to the home for all. Enjoy the convenience of being just minutes away from shopping, dining, and entertainment options. Don’t miss out! Schedule a showing today to experience all that this exceptional property has to offer! (id:50419)
Property Details
| MLS® Number | 994834 |
| Property Type | Single Family |
| Neigbourhood | Courtenay City |
| Features | Level Lot, Southern Exposure, Corner Site, Other |
| Parking Space Total | 4 |
| Plan | Vip29854 |
| Structure | Shed |
| View Type | Mountain View |
Building
| Bathroom Total | 3 |
| Bedrooms Total | 3 |
| Constructed Date | 1990 |
| Cooling Type | Air Conditioned |
| Heating Fuel | Electric |
| Heating Type | Forced Air, Heat Pump |
| Size Interior | 1,474 Ft2 |
| Total Finished Area | 1474 Sqft |
| Type | House |
Land
| Access Type | Road Access |
| Acreage | No |
| Size Irregular | 9104 |
| Size Total | 9104 Sqft |
| Size Total Text | 9104 Sqft |
| Zoning Description | R-ssmuh |
| Zoning Type | Residential |
Rooms
| Level | Type | Length | Width | Dimensions |
|---|---|---|---|---|
| Main Level | Bathroom | 3-Piece | ||
| Main Level | Utility Room | 4'7 x 12'0 | ||
| Main Level | Bathroom | 2-Piece | ||
| Main Level | Bathroom | 4-Piece | ||
| Main Level | Bedroom | 8'11 x 11'7 | ||
| Main Level | Bedroom | 8'11 x 10'5 | ||
| Main Level | Primary Bedroom | 11'0 x 13'11 | ||
| Main Level | Laundry Room | 8'0 x 7'10 | ||
| Main Level | Eating Area | 12'0 x 7'3 | ||
| Main Level | Kitchen | 14'0 x 14'11 | ||
| Main Level | Dining Room | 6'3 x 9'6 | ||
| Main Level | Living Room | 15'7 x 12'2 | ||
| Main Level | Entrance | 4'0 x 8'3 |
https://www.realtor.ca/real-estate/28145473/1190-26th-st-courtenay-courtenay-city
Contact Us
Contact us for more information

Margie Anderson
https//realestatewithmargie.com/
www.facebook.com/MargieAndersonREMAX/
ca.linkedin.com/in/margieanderson
twitter.com/RealtorComoxBC
www.instagram.com/real.estate.with.margie/
282 Anderton Road
Comox, British Columbia V9M 1Y2
(250) 339-2021
(888) 829-7205
(250) 339-5529
www.oceanpacificrealty.com/
































