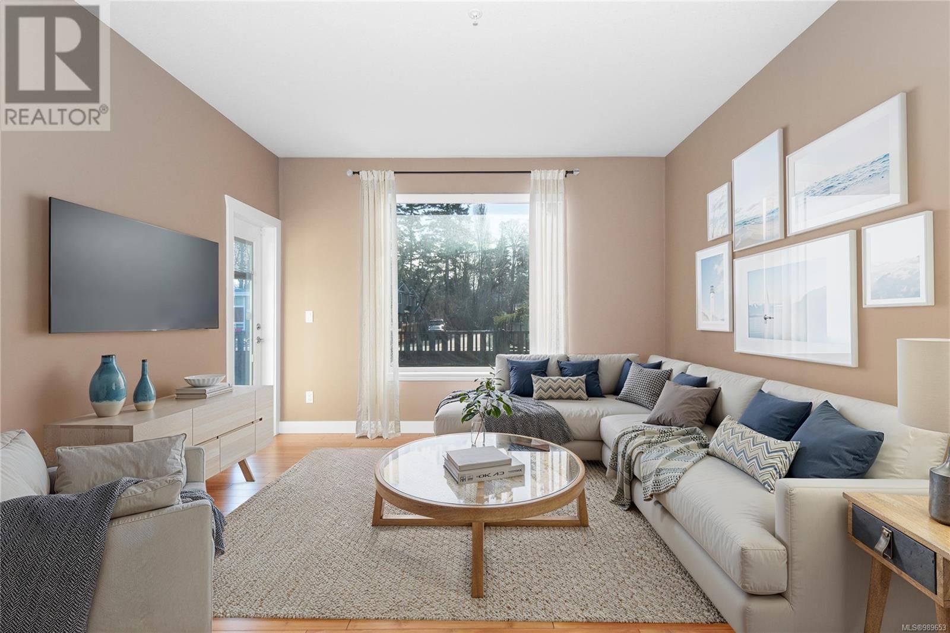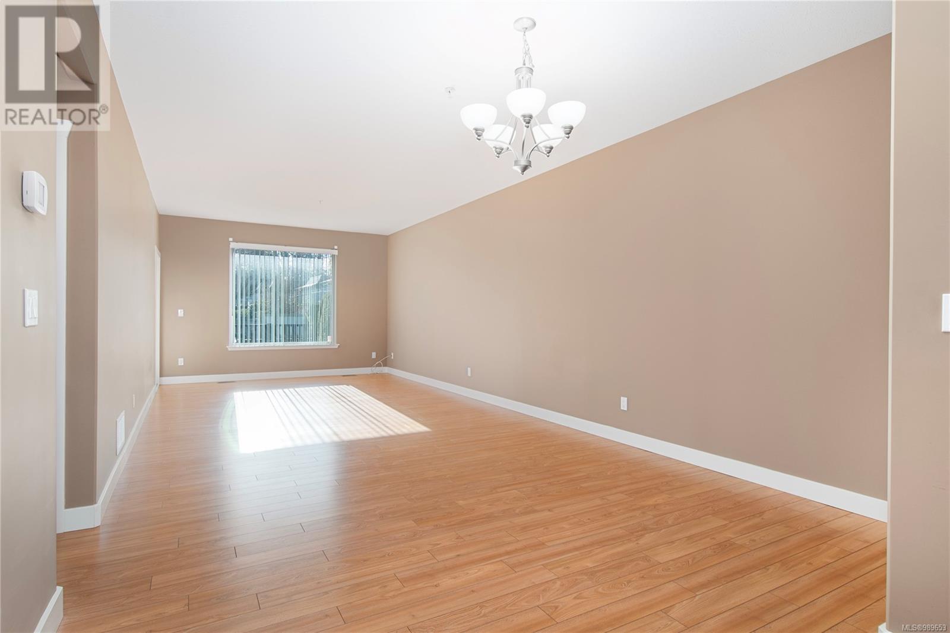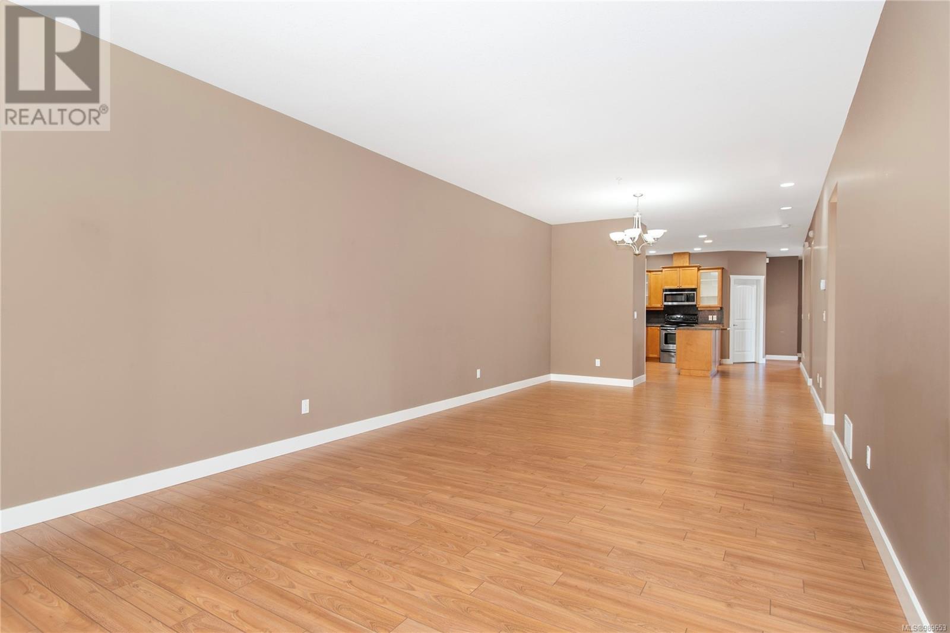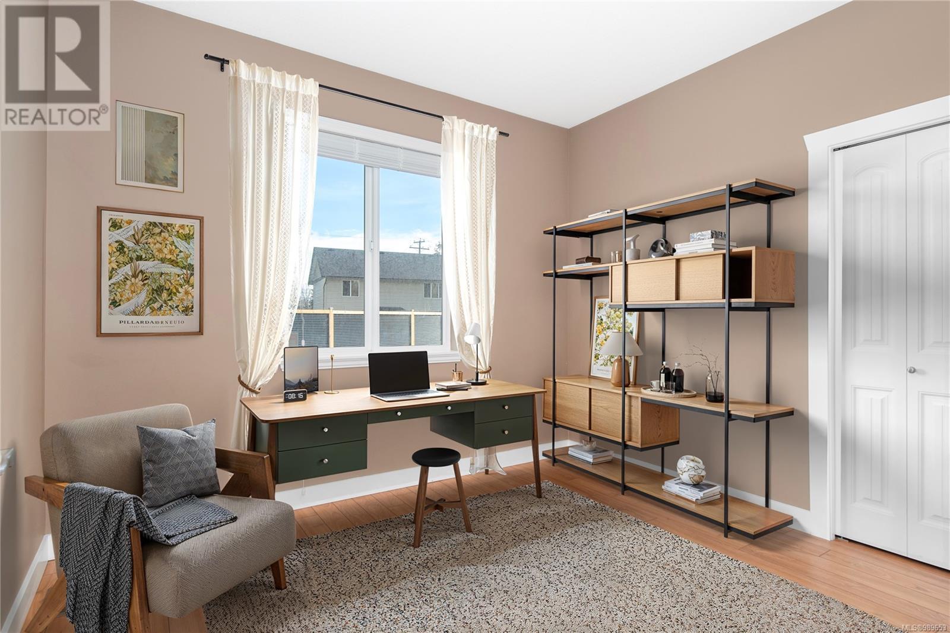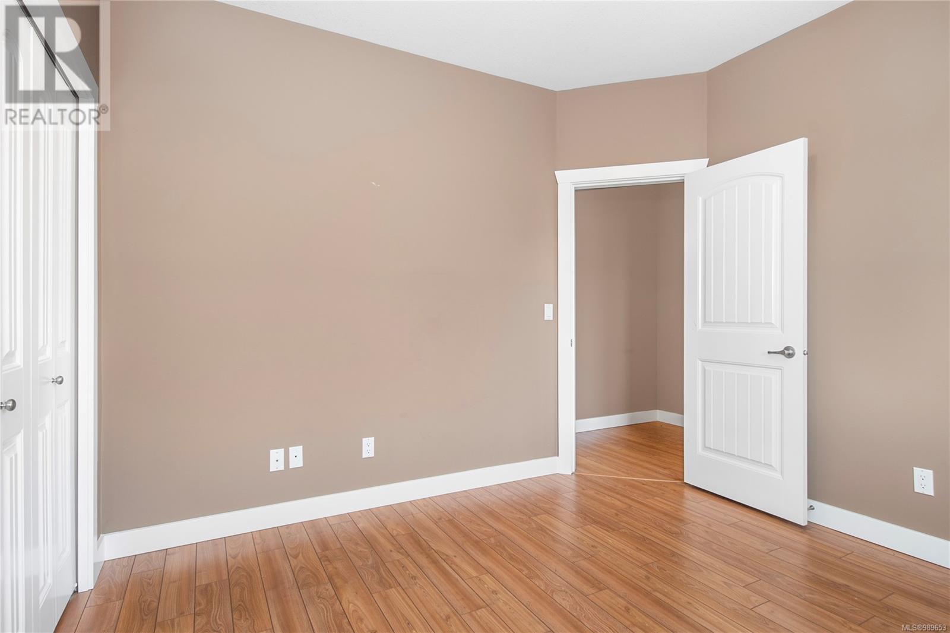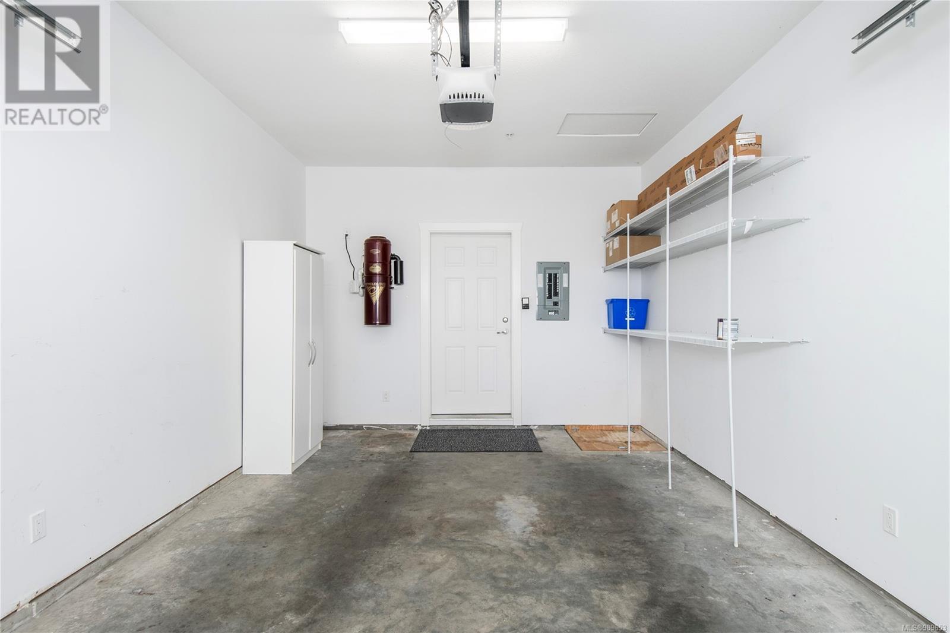12 346 Erickson Rd Campbell River, British Columbia V9W 1S7
$599,900Maintenance,
$400 Monthly
Maintenance,
$400 MonthlyWelcome to this lovely 2-bedroom, 2-bathroom patio home in the highly desirable Carrington Cove community, nestled in the heart of Willow Point. Perfect for those seeking a low-maintenance lifestyle without sacrificing space or comfort, this home offers an ideal blend of style and convenience. The spacious kitchen is a standout feature, offering plenty of room to cook and entertain. It seamlessly flows into the large dining area and open living room, creating an inviting and functional living space. The primary suite is complete with a walk-in closet and a private ensuite bathroom. Additional highlights of this home include an attached garage for convenience, as well as RV parking, giving you plenty of room for storage. Carrington Cove is a fantastic community with easy access to nearby amenities, parks, and walking trails, providing the perfect location to enjoy all that Willow Point has to offer. Don’t miss out on the opportunity to make this home your own—schedule a viewing today! (id:50419)
Property Details
| MLS® Number | 989653 |
| Property Type | Single Family |
| Neigbourhood | Willow Point |
| Community Features | Pets Allowed With Restrictions, Family Oriented |
| Features | Level Lot, Private Setting, Other |
Building
| Bathroom Total | 2 |
| Bedrooms Total | 2 |
| Architectural Style | Other |
| Constructed Date | 2007 |
| Cooling Type | Central Air Conditioning |
| Heating Fuel | Electric |
| Heating Type | Heat Pump |
| Size Interior | 1,312 Ft2 |
| Total Finished Area | 1312 Sqft |
| Type | Row / Townhouse |
Land
| Access Type | Road Access |
| Acreage | No |
| Size Irregular | 2971 |
| Size Total | 2971 Sqft |
| Size Total Text | 2971 Sqft |
| Zoning Description | Rm-1 |
| Zoning Type | Residential |
Rooms
| Level | Type | Length | Width | Dimensions |
|---|---|---|---|---|
| Main Level | Entrance | 8'0 x 11'10 | ||
| Main Level | Laundry Room | 6'5 x 9'5 | ||
| Main Level | Kitchen | 17'1 x 12'6 | ||
| Main Level | Living Room | 18'2 x 12'6 | ||
| Main Level | Dining Room | 10'2 x 12'6 | ||
| Main Level | Primary Bedroom | 14'0 x 11'0 | ||
| Main Level | Ensuite | 4'10 x 11'0 | ||
| Main Level | Bathroom | 7'7 x 8'0 | ||
| Main Level | Bedroom | 11'0 x 11'0 |
https://www.realtor.ca/real-estate/28010145/12-346-erickson-rd-campbell-river-willow-point
Contact Us
Contact us for more information
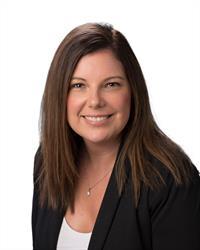
Shawna Campbell
Personal Real Estate Corporation
shawnacampbellrealestate.com/
www.facebook.com/profile.php?id=100046421606686
www.instagram.com/shawnacampbell_realestate/?hl=en
950 Island Highway
Campbell River, British Columbia V9W 2C3
(250) 286-1187
(800) 379-7355
(250) 286-6144
www.checkrealty.ca/
www.facebook.com/remaxcheckrealty
www.instagram.com/remaxcheckrealty/








