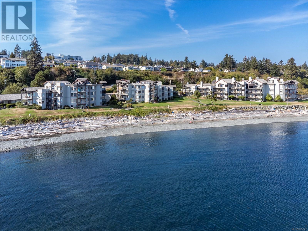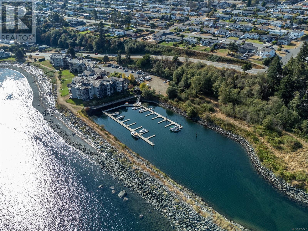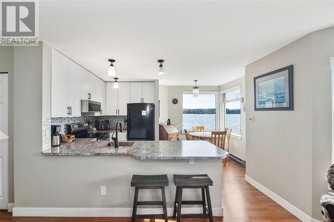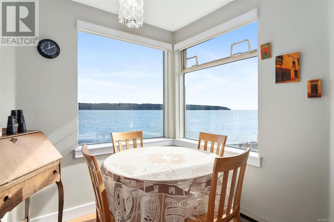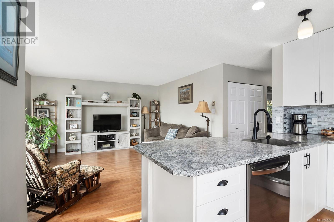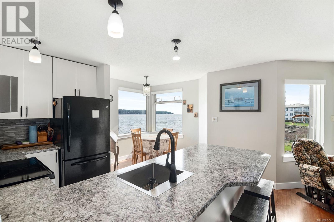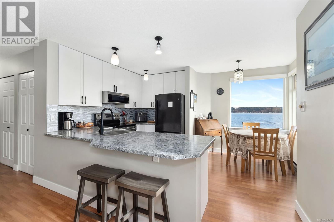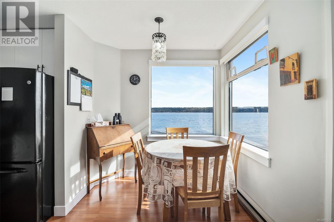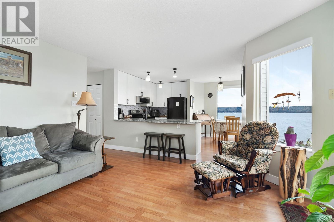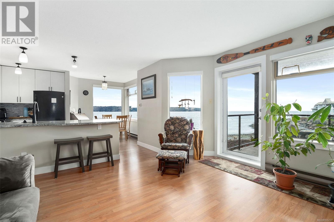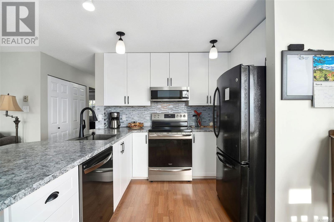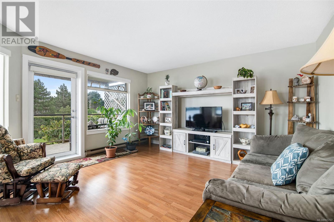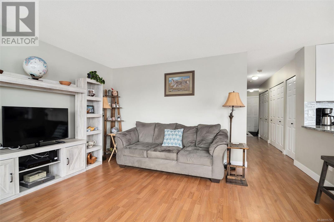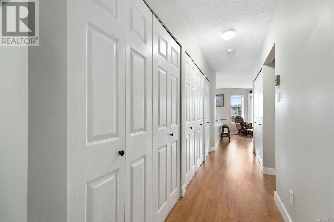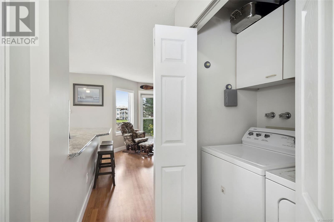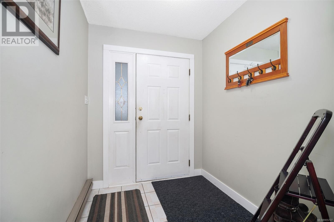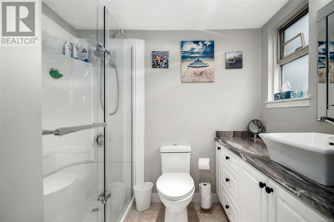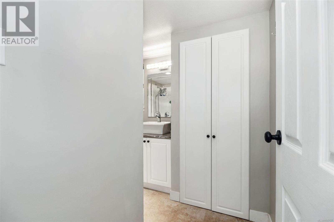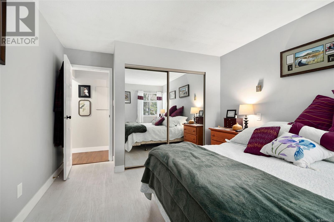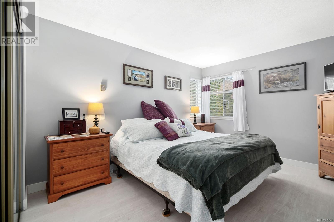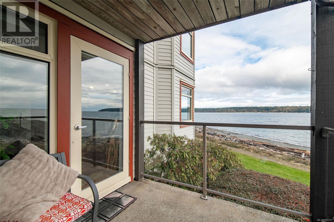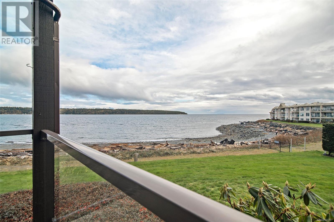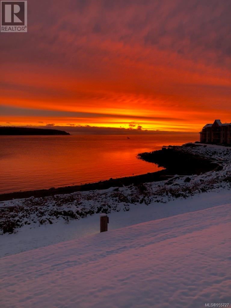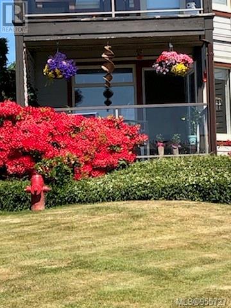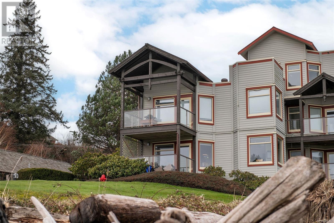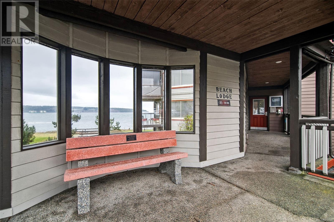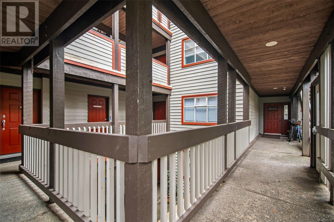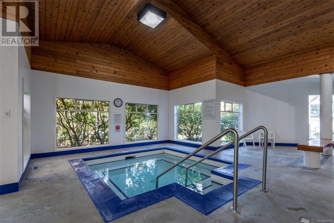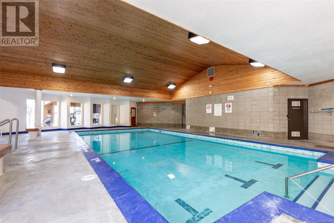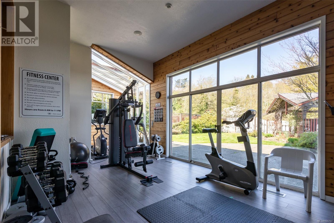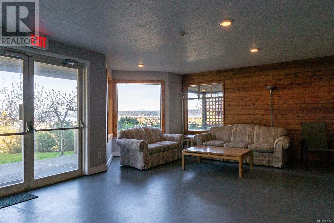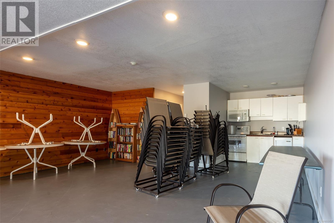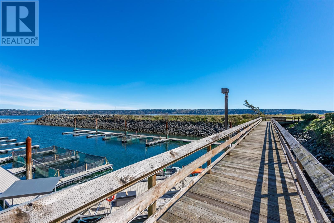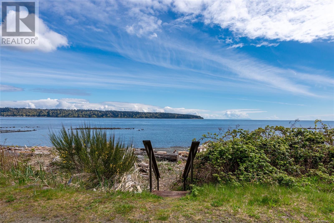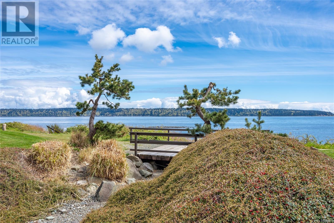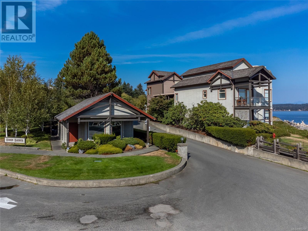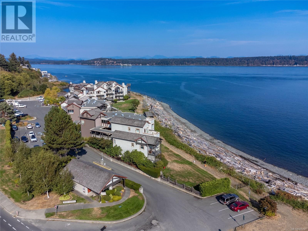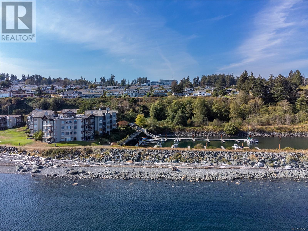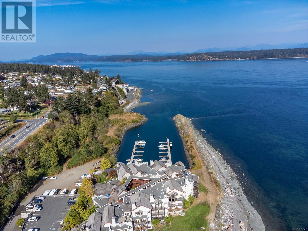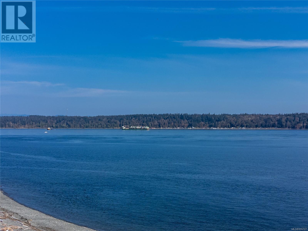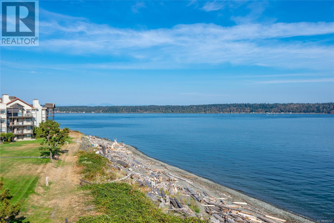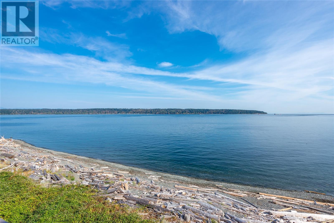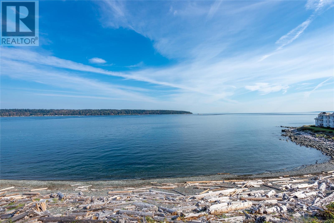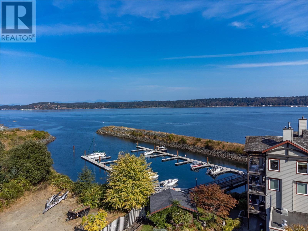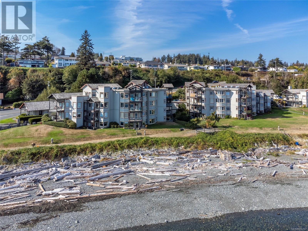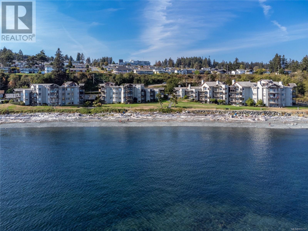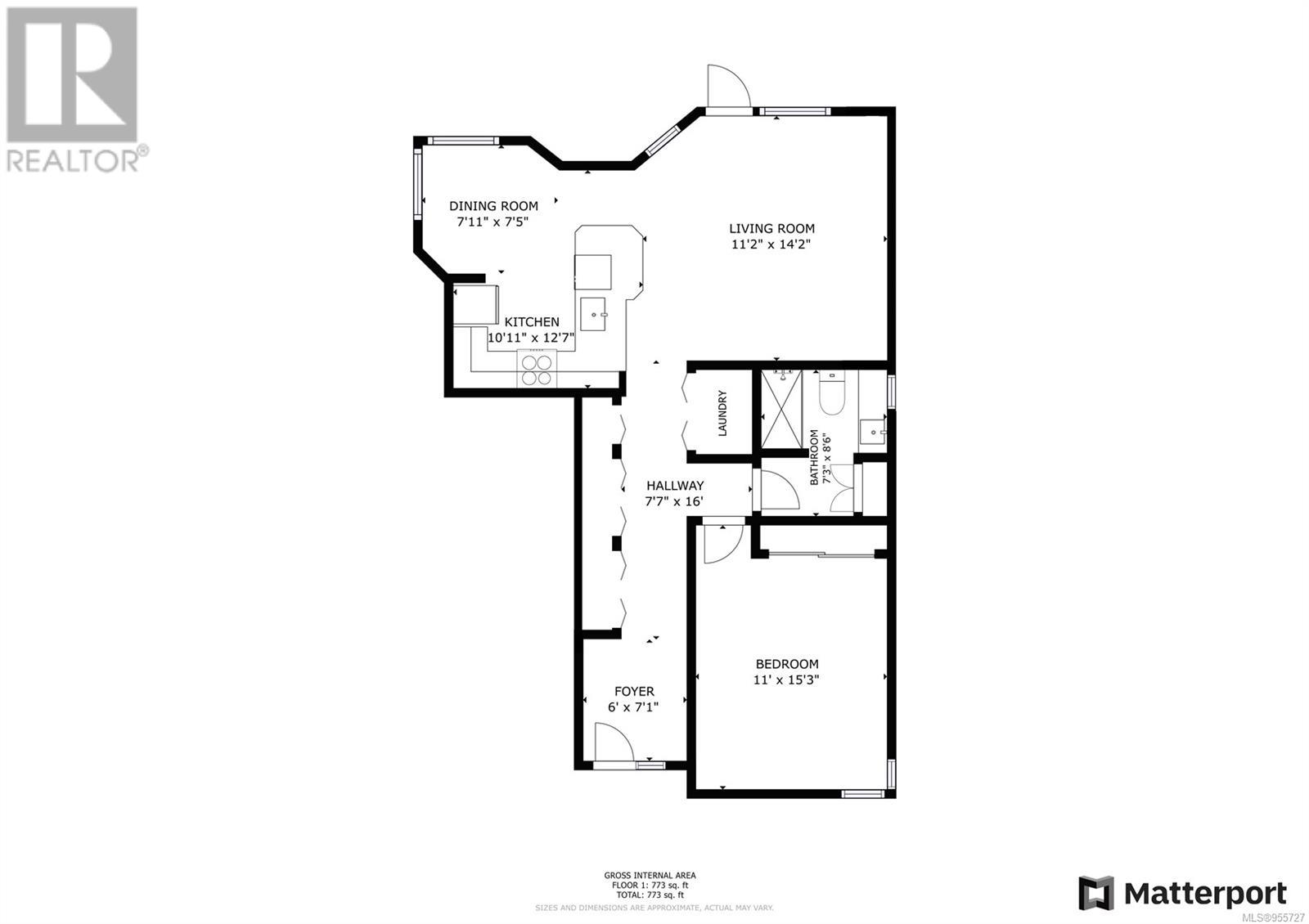1204 27 Island Hwy S Campbell River, British Columbia V9W 1A2
$569,900Maintenance,
$502.66 Monthly
Maintenance,
$502.66 MonthlyWaterfront luxury living with it's own marina! This beautiful ocean view unit in the highly desirable Hidden Harbour building is truly in a class of its own. This complex comes with many unique luxuries such as walk out beach access, exercise room, indoor pool, hot tub, meeting room, secured parking, storage room & beautiful mature landscaping. The crown jewel of this building is private boat moorage in your own personal marina which is already included in the strata fee. This is a beautiful 1 bed, 1 bath unit with a large south facing private balcony to soak in the ocean views of the straight of Georgia. Recent updates include new kitchen cabinets, countertops & appliances. The bathroom has been fully updated featuring a glass surround walk in shower, new cabinets, countertops & floors. Also featuring new floors & paint in the bedroom, updated doors, closet doors & hot water tank. Pets & tenants are allowed with restrictions. Located minutes from downtown along the scenic Sea Walk. (id:50419)
Property Details
| MLS® Number | 955727 |
| Property Type | Single Family |
| Neigbourhood | Campbell River Central |
| Community Features | Pets Allowed, Family Oriented |
| Features | Level Lot, Park Setting, Other, Marine Oriented, Moorage |
| Parking Space Total | 1 |
| View Type | Mountain View, Ocean View |
| Water Front Type | Waterfront On Ocean |
Building
| Bathroom Total | 1 |
| Bedrooms Total | 1 |
| Constructed Date | 1987 |
| Cooling Type | None |
| Fire Protection | Fire Alarm System, Sprinkler System-fire |
| Heating Type | Baseboard Heaters |
| Size Interior | 773 Sqft |
| Total Finished Area | 773 Sqft |
| Type | Apartment |
Land
| Acreage | No |
| Size Irregular | 773 |
| Size Total | 773 Sqft |
| Size Total Text | 773 Sqft |
| Zoning Type | Multi-family |
Rooms
| Level | Type | Length | Width | Dimensions |
|---|---|---|---|---|
| Lower Level | Storage | 6 ft | 9 ft | 6 ft x 9 ft |
| Main Level | Primary Bedroom | 11 ft | 11 ft x Measurements not available | |
| Main Level | Bathroom | 7'3 x 8'6 | ||
| Main Level | Kitchen | 10'11 x 12'7 | ||
| Main Level | Dining Room | 7'11 x 7'5 | ||
| Main Level | Living Room | 11'2 x 14'2 | ||
| Main Level | Entrance | 6 ft | 6 ft x Measurements not available |
Interested?
Contact us for more information

Jesse May
www.themayteam.ca/
950 Island Highway
Campbell River, British Columbia V9W 2C3
(250) 286-1187
(800) 379-7355
(250) 286-6144
www.checkrealty.ca/
https://www.facebook.com/remaxcheckrealty
https://www.instagram.com/remaxcheckrealty/

Brandon May
Personal Real Estate Corporation
www.brandonmay.ca/
950 Island Highway
Campbell River, British Columbia V9W 2C3
(250) 286-1187
(800) 379-7355
(250) 286-6144
www.checkrealty.ca/
https://www.facebook.com/remaxcheckrealty
https://www.instagram.com/remaxcheckrealty/

