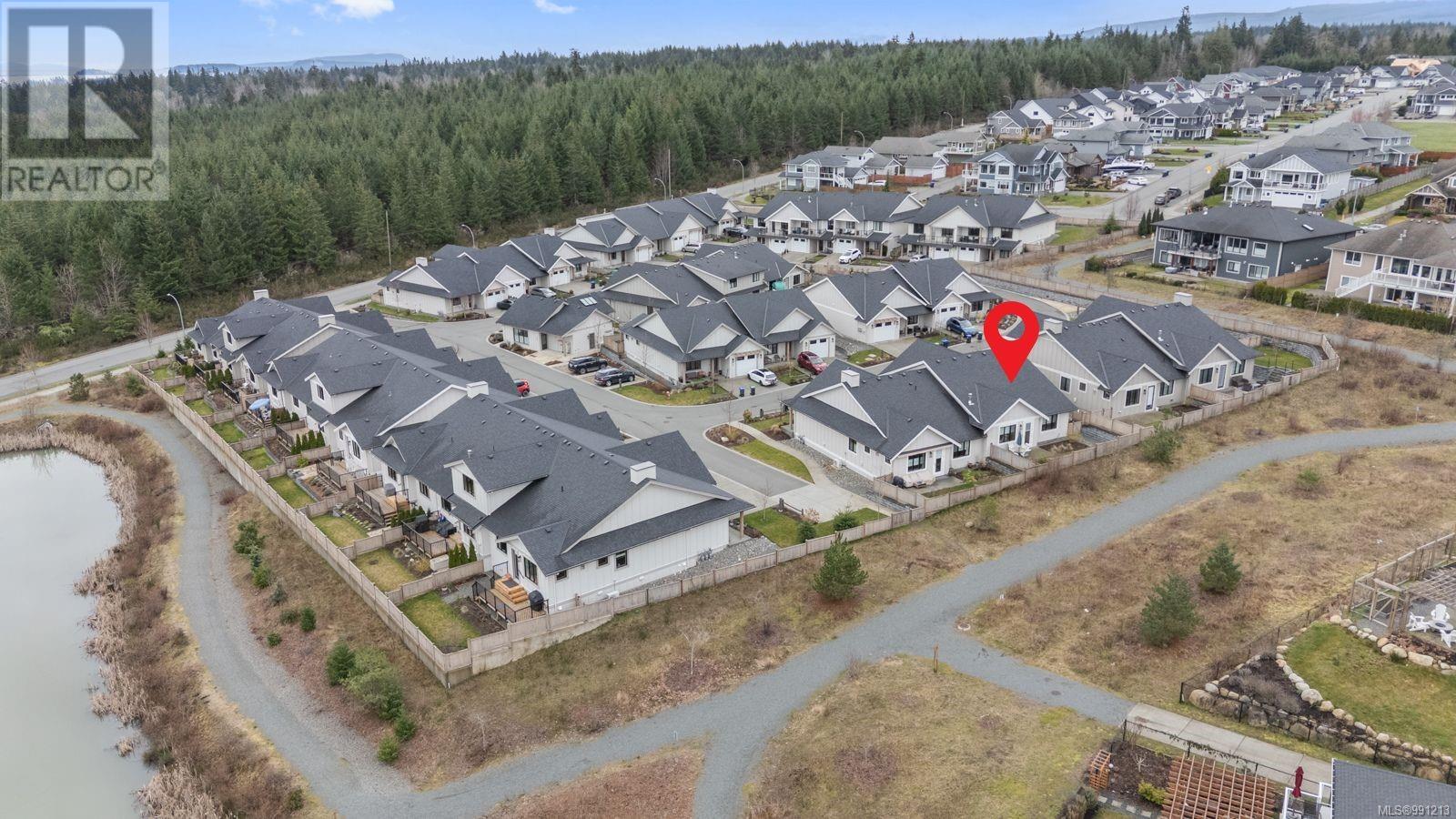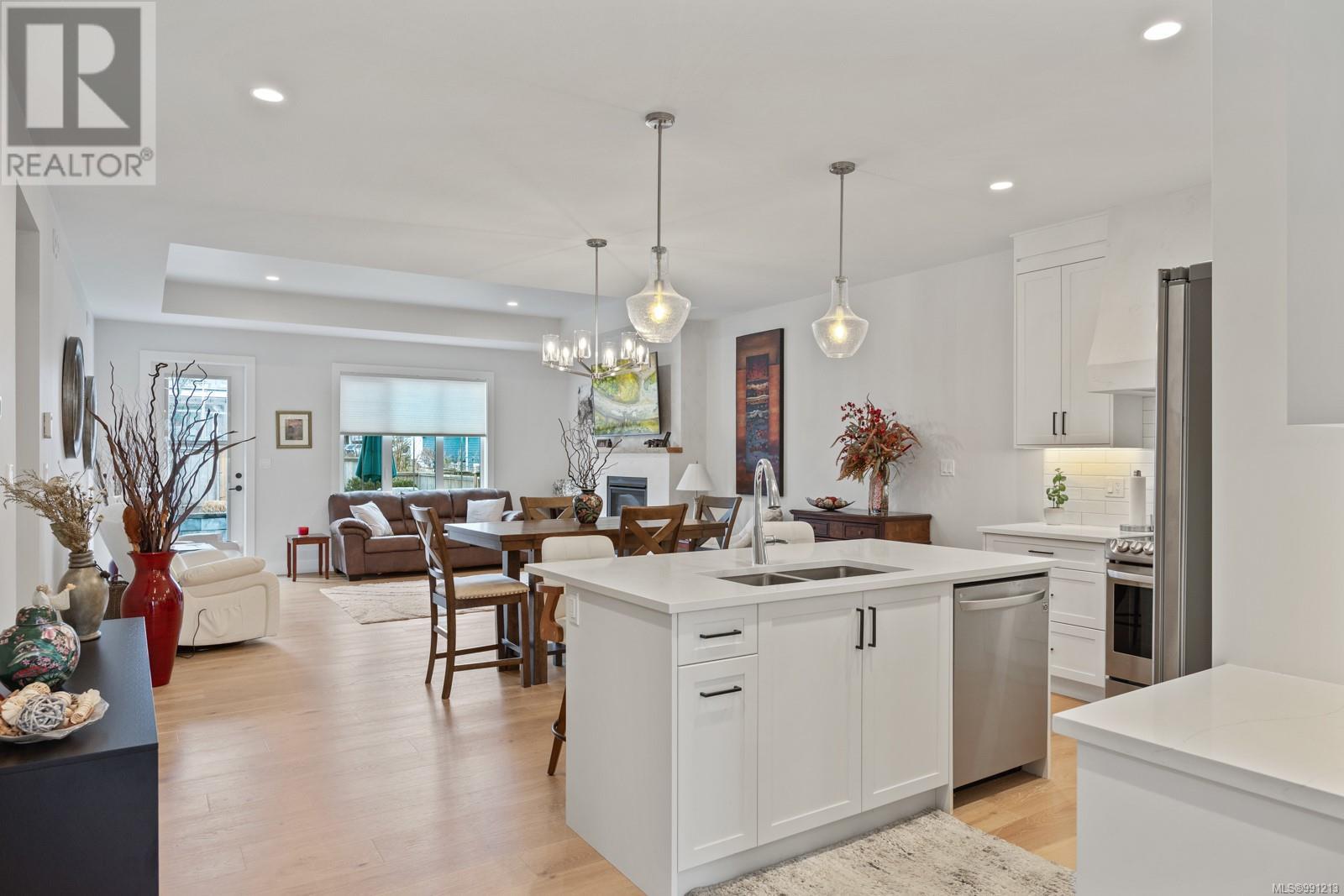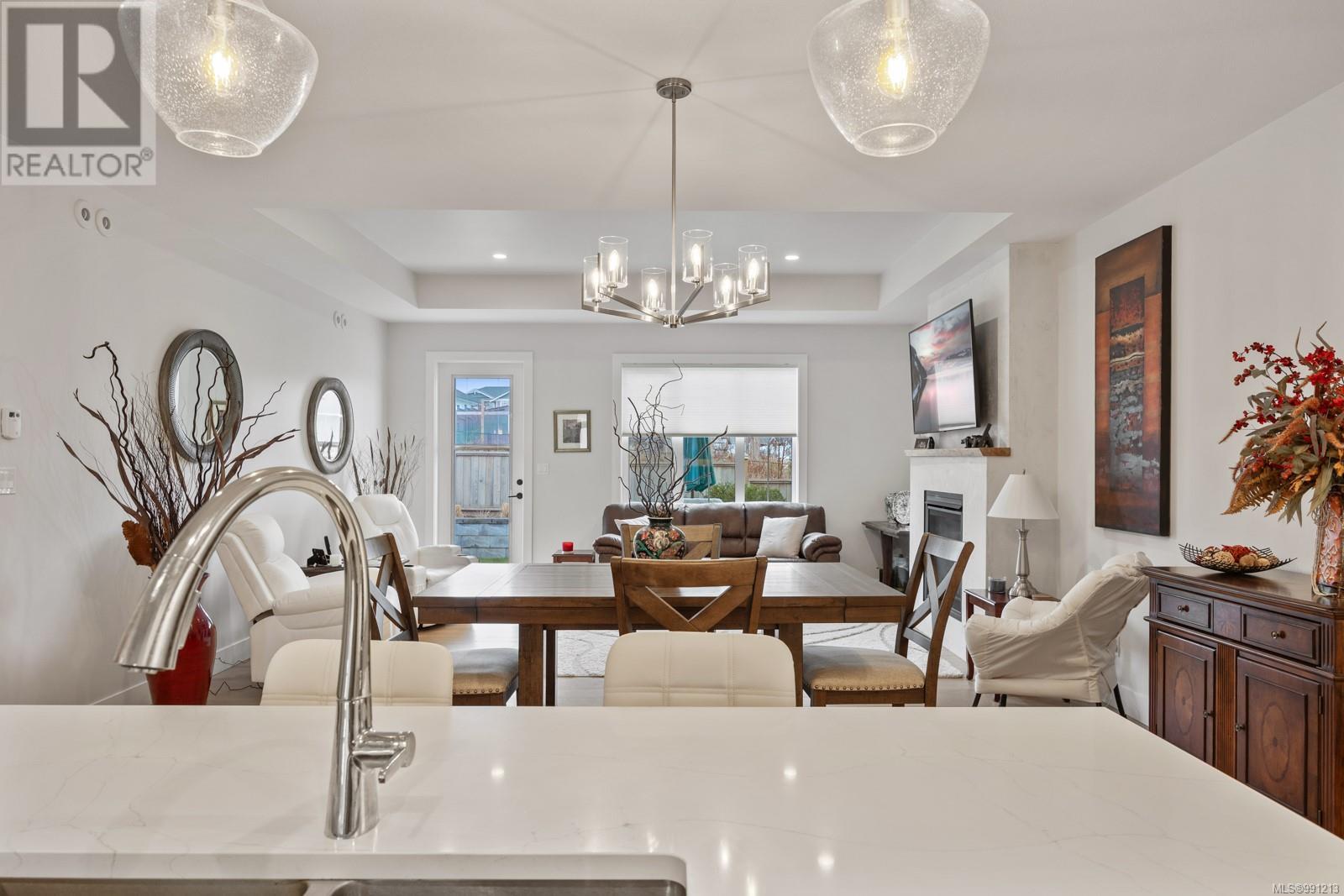121 4098 Buckstone Rd Courtenay, British Columbia V9N 0H2
$777,000Maintenance,
$460 Monthly
Maintenance,
$460 MonthlyExperience modern farmhouse living in this stylish patio home. Tanglewood is part of a 32-unit complex in The Ridge—a quiet, scenic community on the edge of town. Designed for main-floor living, it features engineered hardwood, quartz counters, a tiled backsplash, custom cabinetry, designer lighting, and a walk-in pantry. The kitchen is roughed-in for a gas stove. Natural light fills the open living area, which includes a coffered ceiling, fireplace, and custom mantel. The primary suite has a spa-like ensuite with under-cabinet lighting, heated floors, and a tiled walk-in shower. A second full bath also has a walk-in shower. Outside, enjoy a fully fenced, landscaped yard, with open views to a walking path, and access to the community clubhouse. The large single-car garage and extended driveway offer ample parking. Built to Step Code 4 for high efficiency, with a heat pump and HRV system. (id:50419)
Property Details
| MLS® Number | 991213 |
| Property Type | Single Family |
| Neigbourhood | Courtenay South |
| Community Features | Pets Allowed, Family Oriented |
| Parking Space Total | 2 |
Building
| Bathroom Total | 2 |
| Bedrooms Total | 2 |
| Constructed Date | 2021 |
| Cooling Type | Air Conditioned, Fully Air Conditioned |
| Fireplace Present | Yes |
| Fireplace Total | 1 |
| Heating Fuel | Natural Gas |
| Heating Type | Forced Air, Heat Pump, Heat Recovery Ventilation (hrv) |
| Size Interior | 1,342 Ft2 |
| Total Finished Area | 1342 Sqft |
| Type | Row / Townhouse |
Land
| Acreage | No |
| Zoning Description | R-3 |
| Zoning Type | Residential |
Rooms
| Level | Type | Length | Width | Dimensions |
|---|---|---|---|---|
| Main Level | Ensuite | 9'4 x 10'3 | ||
| Main Level | Primary Bedroom | 13'4 x 12'11 | ||
| Main Level | Bedroom | 11'7 x 12'5 | ||
| Main Level | Bathroom | 8'2 x 4'10 | ||
| Main Level | Living Room | 17'5 x 15'1 | ||
| Main Level | Dining Room | 17'5 x 7'6 | ||
| Main Level | Kitchen | 17'5 x 10'6 |
https://www.realtor.ca/real-estate/28009205/121-4098-buckstone-rd-courtenay-courtenay-south
Contact Us
Contact us for more information

Danielle Sharpe
www.thecoastlife.com/
324 5th St.
Courtenay, British Columbia V9N 1K1
(250) 871-1377
www.islandluxuryhomes.ca/







































