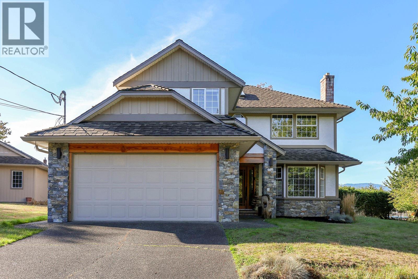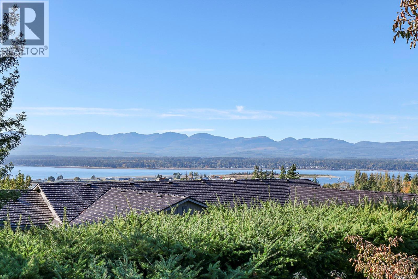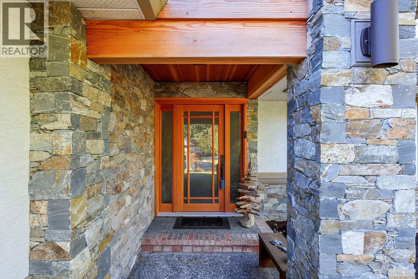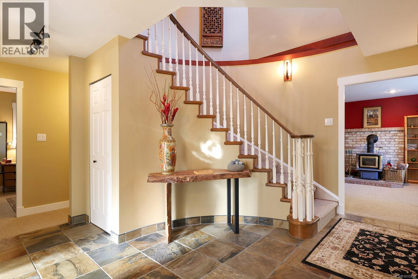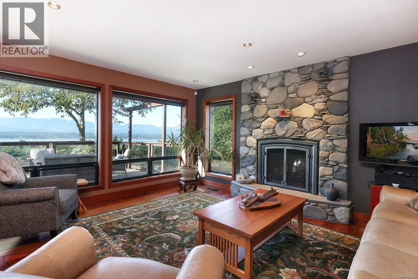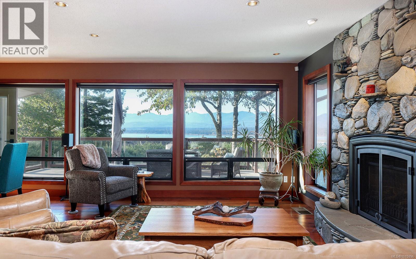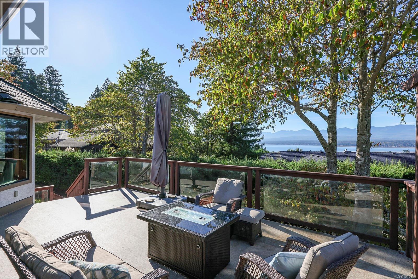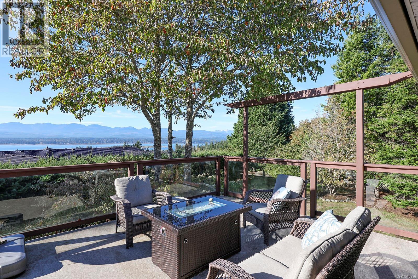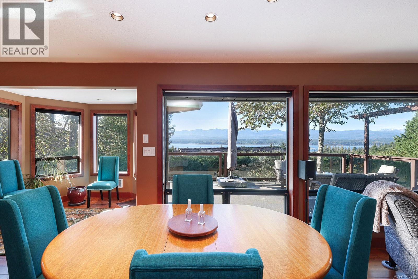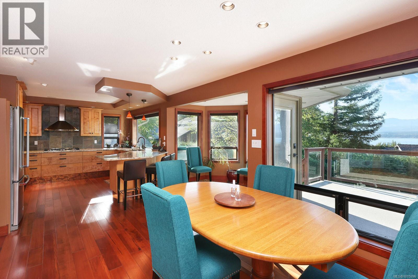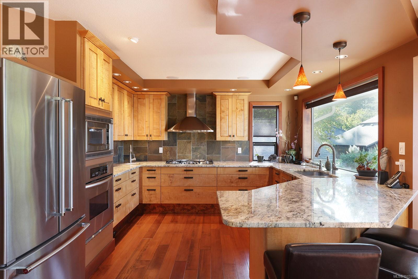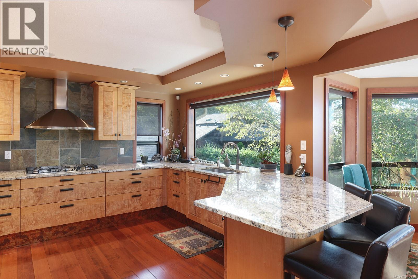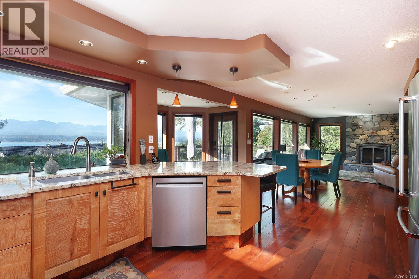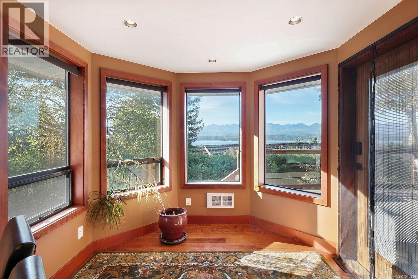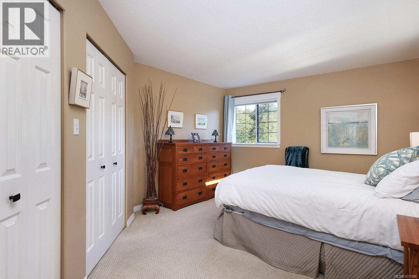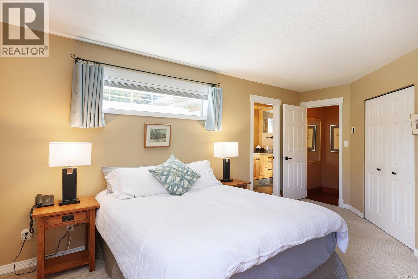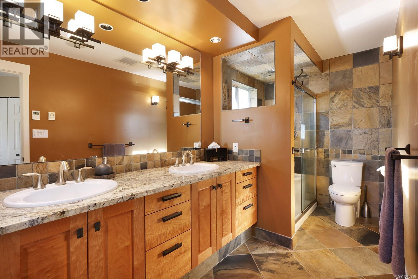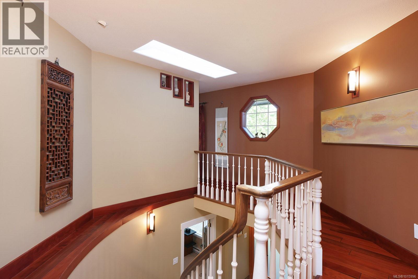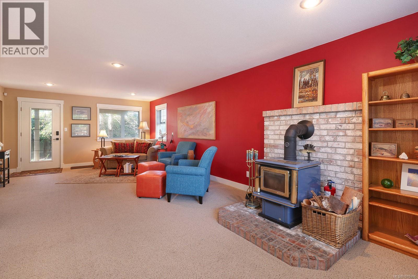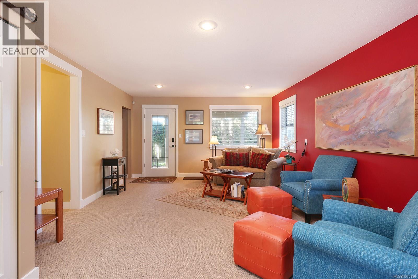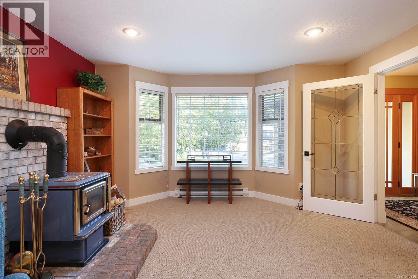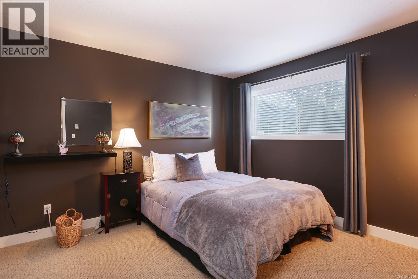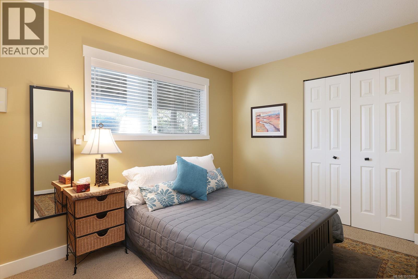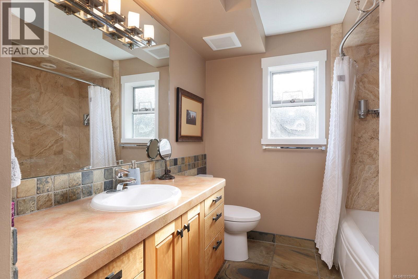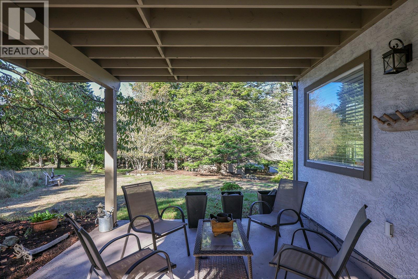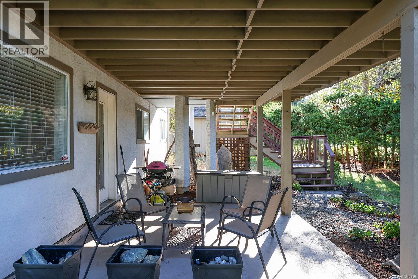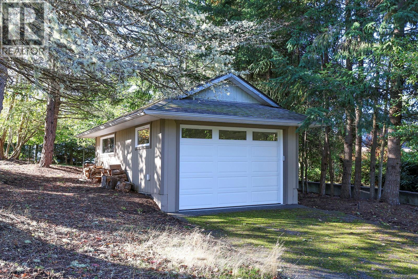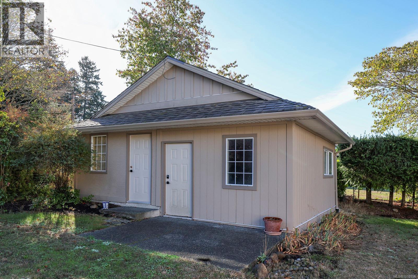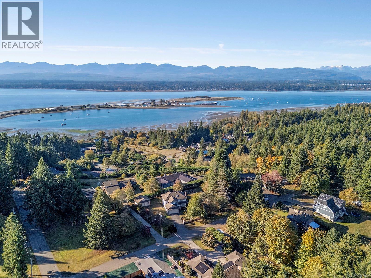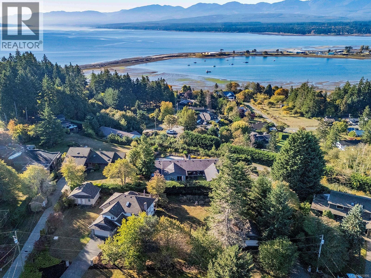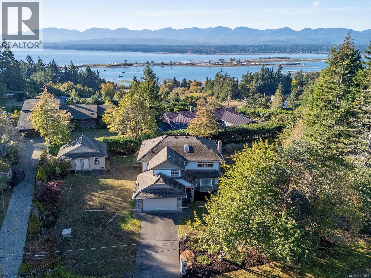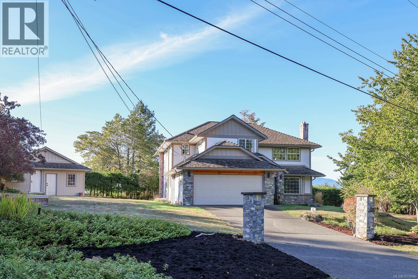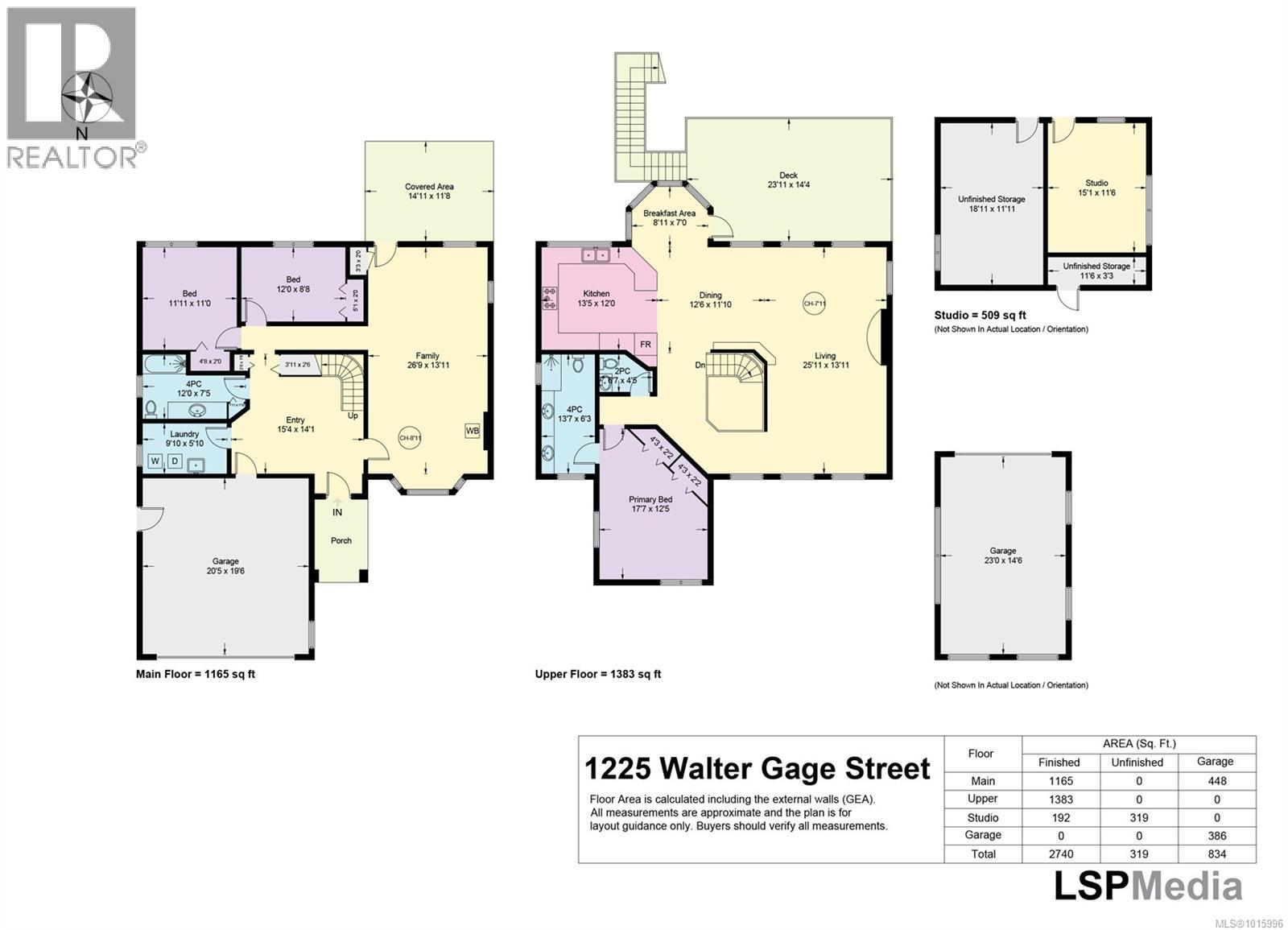1225 Walter Gage St Comox, British Columbia V9M 3X1
$1,400,000
Discover the perfect blend of rural charm and urban convenience with this stunning property perched on over half an acre, offering panoramic views of Comox Bay and the Beaufort Mountains. Tucked away in a quiet, sought-after neighbourhood, this beautiful home feels like a private country escape while you can still walk to town. From the moment you step into the spacious foyer, a sweeping curved staircase welcomes you to the main living area, where no detail has been over-looked. The oversized windows flood the space with natural light and incredible views. Gourmet kitchen with custom cabinetry, lots of granite, high-end stainless steel appliances, and cherry hardwood floors throughout. Relax by the floor-to-ceiling stone fireplace or step out onto the expansive deck with glass railings—perfect for entertaining or soaking in the views. (id:50419)
Property Details
| MLS® Number | 1015996 |
| Property Type | Single Family |
| Neigbourhood | Comox Peninsula |
| Features | Private Setting, Southern Exposure, Other |
| Parking Space Total | 8 |
| View Type | Ocean View |
Building
| Bathroom Total | 3 |
| Bedrooms Total | 3 |
| Appliances | Refrigerator, Stove, Washer, Dryer |
| Constructed Date | 1990 |
| Cooling Type | None |
| Fireplace Present | Yes |
| Fireplace Total | 2 |
| Heating Type | Baseboard Heaters |
| Size Interior | 3,059 Ft2 |
| Total Finished Area | 2740 Sqft |
| Type | House |
Land
| Access Type | Road Access |
| Acreage | No |
| Size Irregular | 0.55 |
| Size Total | 0.55 Ac |
| Size Total Text | 0.55 Ac |
| Zoning Description | Cr1 |
| Zoning Type | Residential |
Rooms
| Level | Type | Length | Width | Dimensions |
|---|---|---|---|---|
| Lower Level | Bathroom | 4-Piece | ||
| Lower Level | Laundry Room | 9'10 x 5'10 | ||
| Lower Level | Bedroom | 11'11 x 11'0 | ||
| Lower Level | Bedroom | 12'0 x 8'8 | ||
| Lower Level | Entrance | 15'4 x 14'1 | ||
| Lower Level | Family Room | 26'9 x 13'11 | ||
| Main Level | Ensuite | 4-Piece | ||
| Main Level | Bathroom | 2-Piece | ||
| Main Level | Primary Bedroom | 17'7 x 12'5 | ||
| Main Level | Dining Nook | 8'11 x 7'0 | ||
| Main Level | Kitchen | 13'5 x 12'0 | ||
| Main Level | Dining Room | 12'6 x 11'10 | ||
| Main Level | Living Room | 25'11 x 13'11 |
https://www.realtor.ca/real-estate/28964081/1225-walter-gage-st-comox-comox-peninsula
Contact Us
Contact us for more information

Keitha Spink
Personal Real Estate Corporation
www.spinkrealestate.com/
282 Anderton Road
Comox, British Columbia V9M 1Y2
(250) 339-2021
(888) 829-7205
(250) 339-5529
www.oceanpacificrealty.com/

Jill Davies
2230a Cliffe Ave.
Courtenay, British Columbia V9N 2L4
(250) 334-9900
(877) 216-5171
(250) 334-9955
www.oceanpacificrealty.com/

