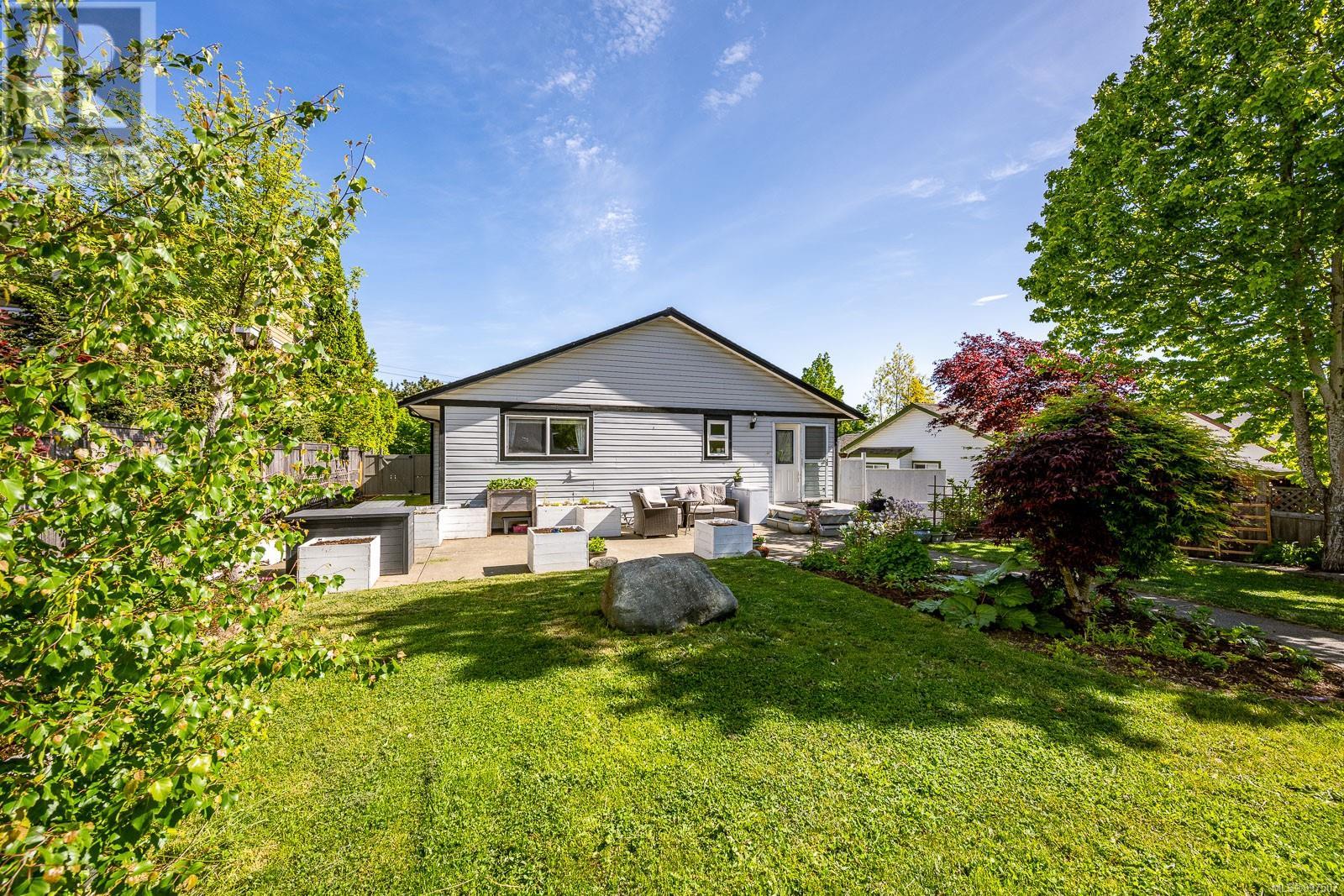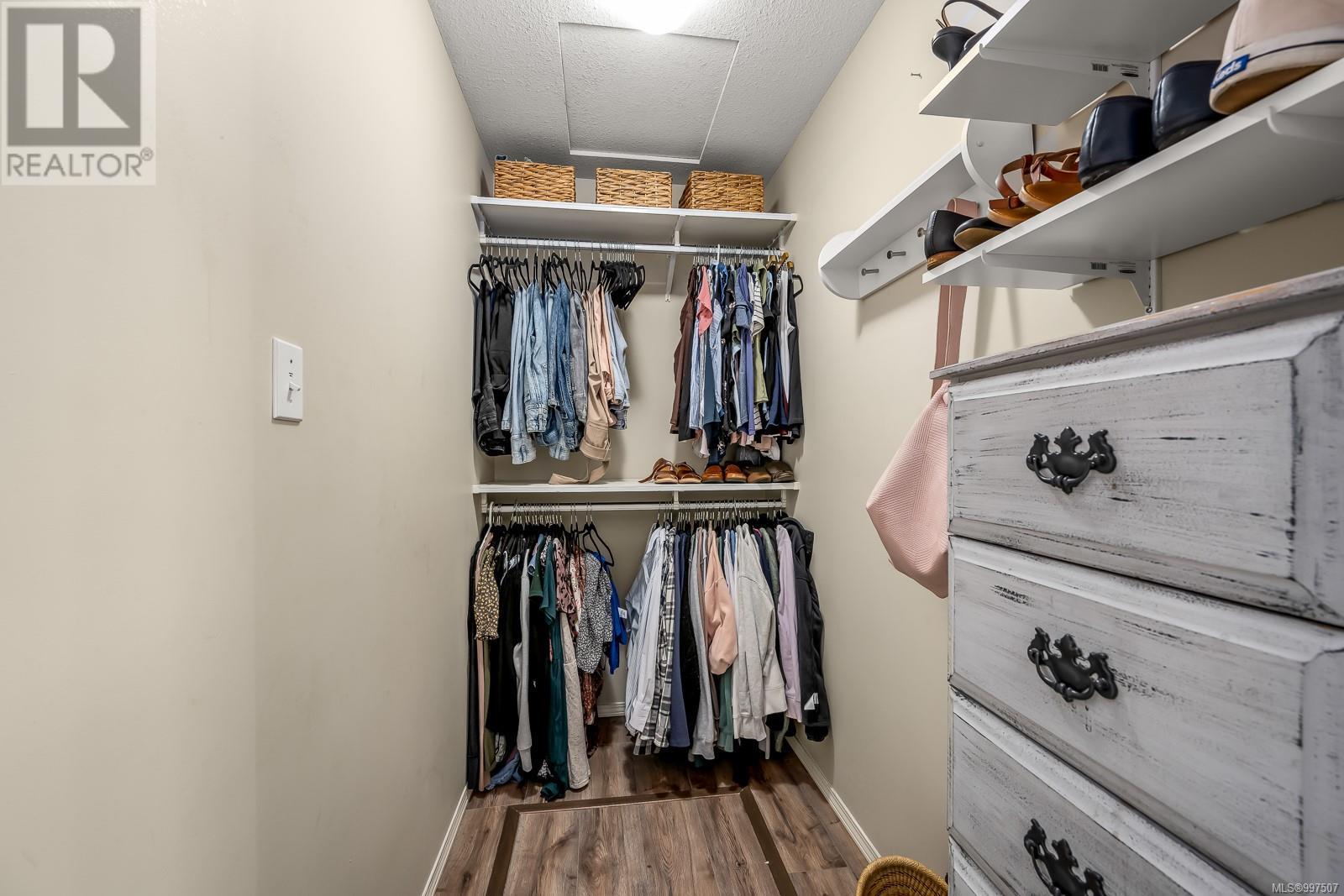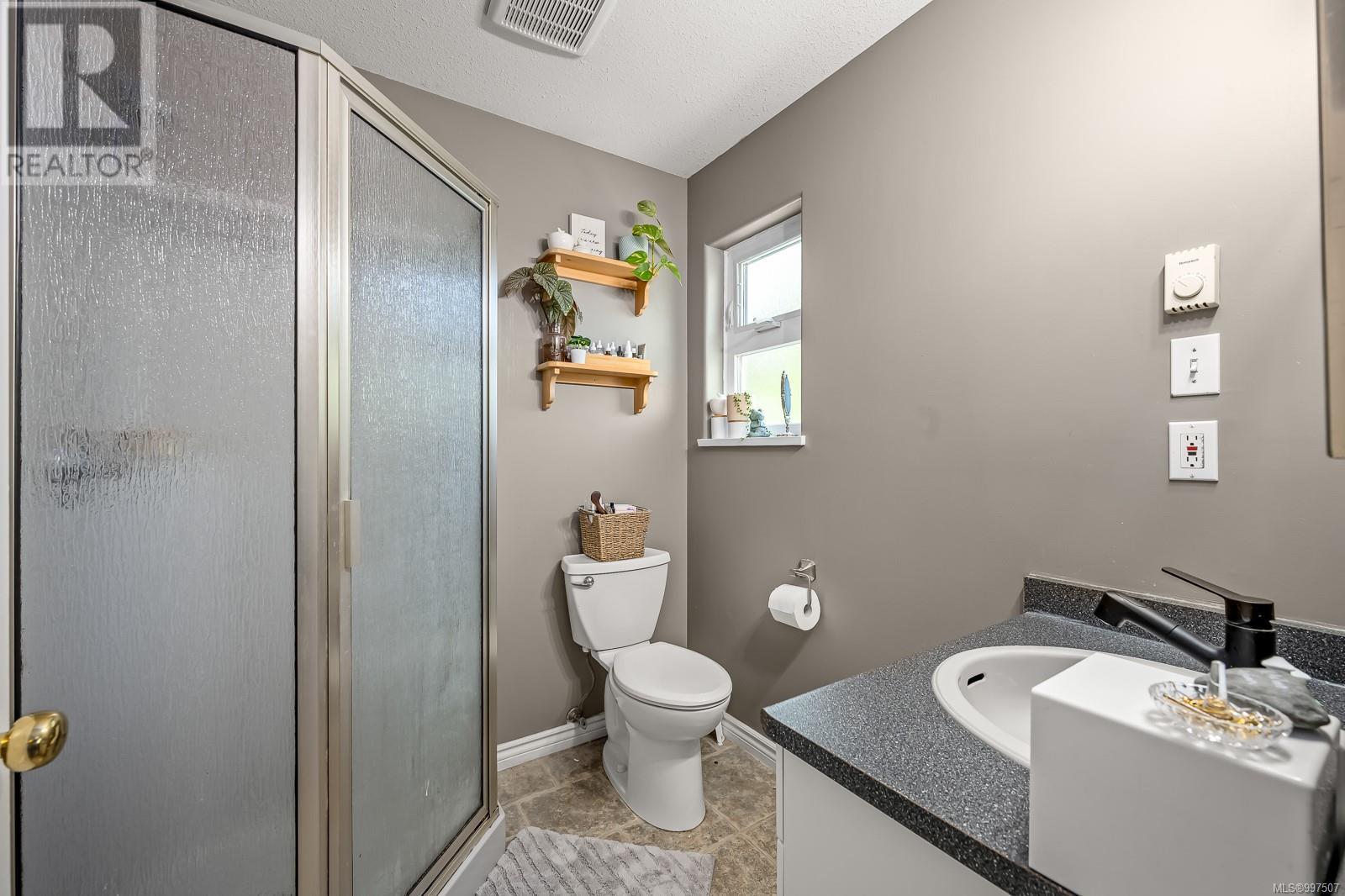1237 Guthrie Rd Comox, British Columbia V9M 3Y5
$725,000
This bright and welcoming 3 bedroom 2 bath Comox rancher is centrally located in a desirable school catchment just a stones throw away from North East Woods walking trails or Point Holmes Beach. Enjoy single-level living with an open-concept layout, new flooring, and a kitchen space that opens up to your spacious, fully fenced backyard with serene landscaping, raised garden beds, and multiple outdoor seating areas—perfect for relaxing or entertaining. Private laneway access to your two car driveway, where many neighbours have already built their detached workshop, and you could too! A perfect blend of ease, luxury, and recreation in a highly desirable location. (id:50419)
Property Details
| MLS® Number | 997507 |
| Property Type | Single Family |
| Neigbourhood | Comox (Town of) |
| Features | Other |
| Parking Space Total | 2 |
| Plan | Vip64775 |
| Structure | Shed |
Building
| Bathroom Total | 2 |
| Bedrooms Total | 3 |
| Appliances | Refrigerator, Stove, Washer, Dryer |
| Constructed Date | 1998 |
| Cooling Type | None |
| Heating Fuel | Electric |
| Heating Type | Baseboard Heaters |
| Size Interior | 1,190 Ft2 |
| Total Finished Area | 1190 Sqft |
| Type | House |
Parking
| Stall |
Land
| Acreage | No |
| Size Irregular | 6970 |
| Size Total | 6970 Sqft |
| Size Total Text | 6970 Sqft |
| Zoning Description | R1 |
| Zoning Type | Residential |
Rooms
| Level | Type | Length | Width | Dimensions |
|---|---|---|---|---|
| Main Level | Entrance | 7'5 x 6'9 | ||
| Main Level | Primary Bedroom | 14'4 x 10'6 | ||
| Main Level | Living Room | 16'6 x 13'10 | ||
| Main Level | Kitchen | 9'3 x 9'3 | ||
| Main Level | Ensuite | 3-Piece | ||
| Main Level | Dining Room | 10'9 x 9'3 | ||
| Main Level | Bedroom | 9'11 x 8'4 | ||
| Main Level | Bedroom | 10'1 x 9'11 | ||
| Main Level | Bathroom | 4-Piece |
https://www.realtor.ca/real-estate/28338774/1237-guthrie-rd-comox-comox-town-of
Contact Us
Contact us for more information

Erika Holmes
www.islandluxuryhomes.ca/
324 5th St.
Courtenay, British Columbia V9N 1K1
(250) 871-1377
www.islandluxuryhomes.ca/





























