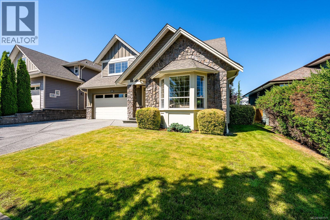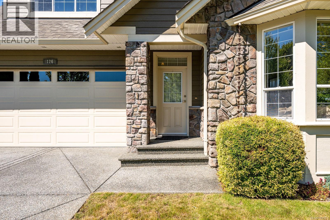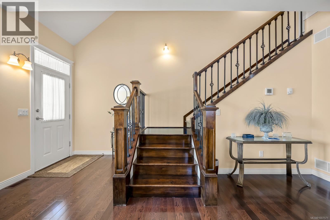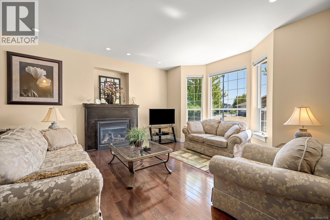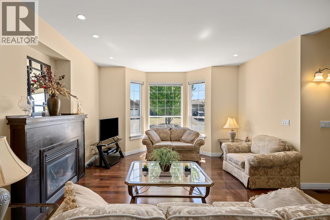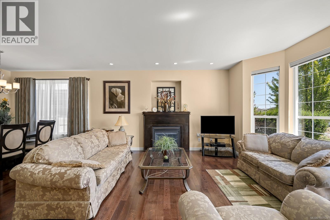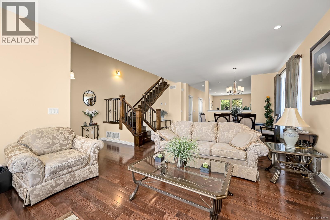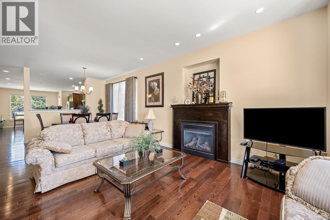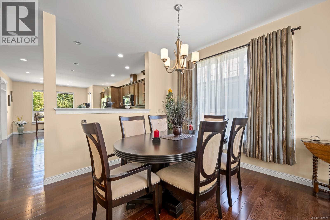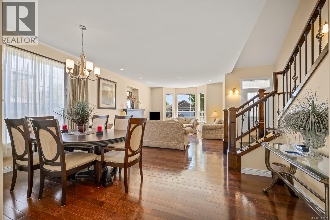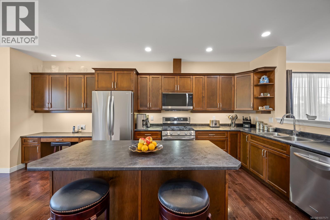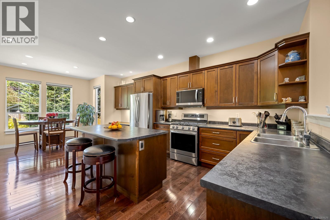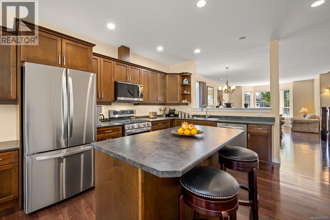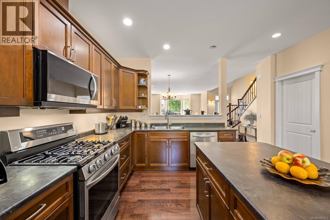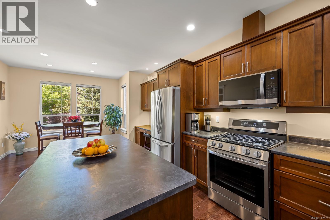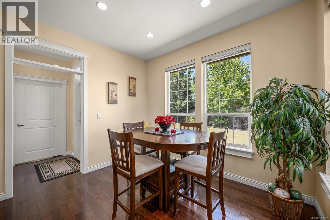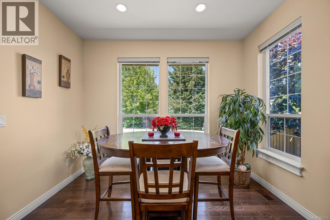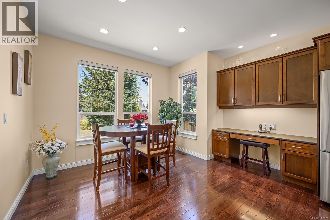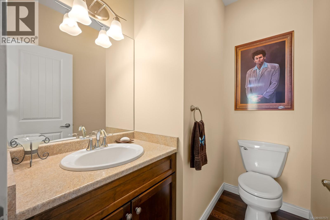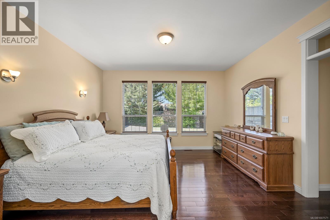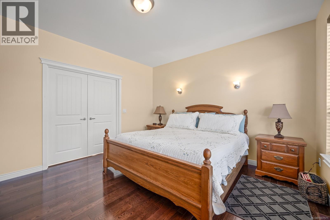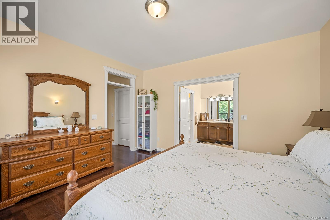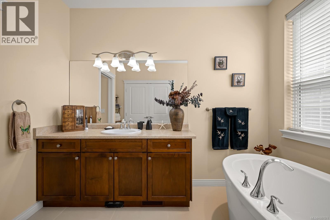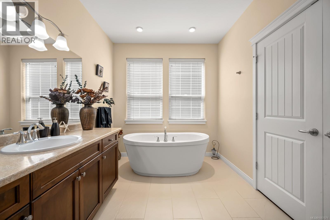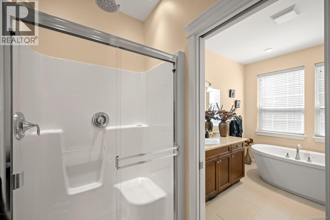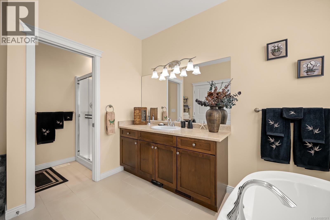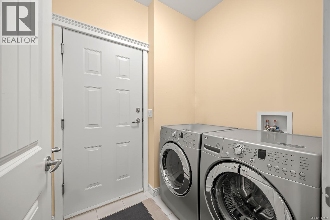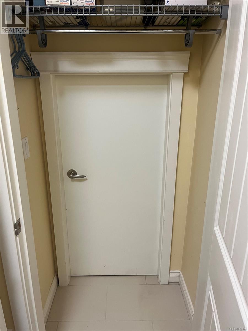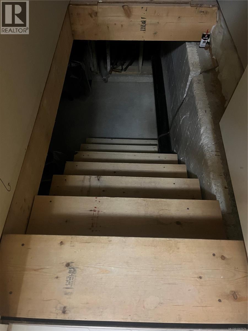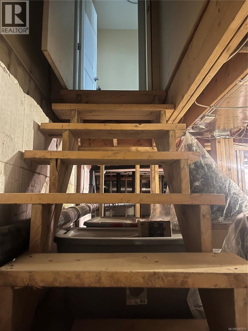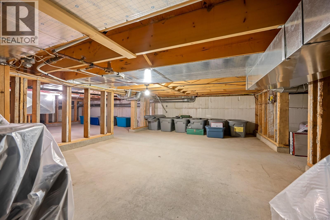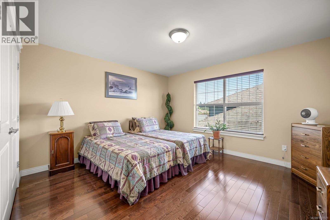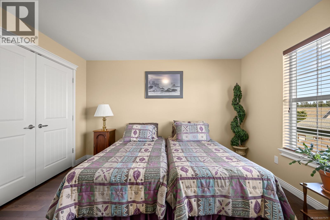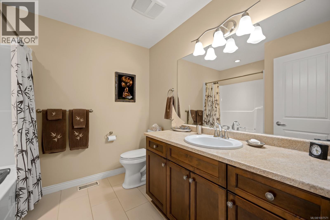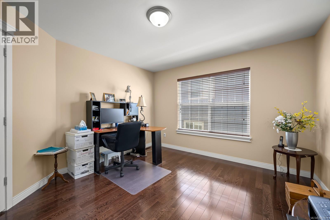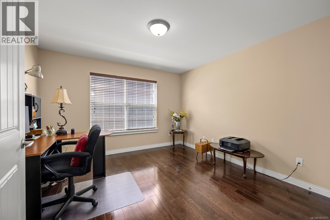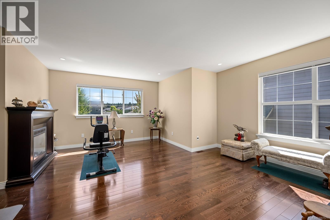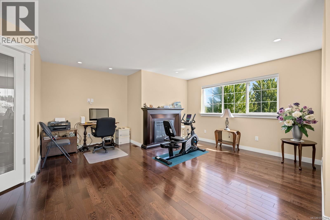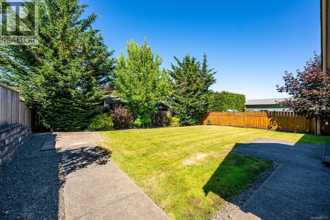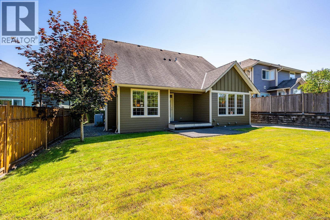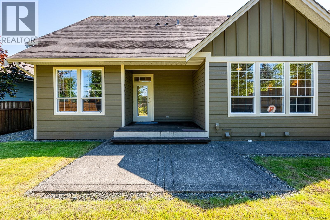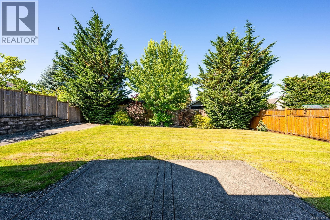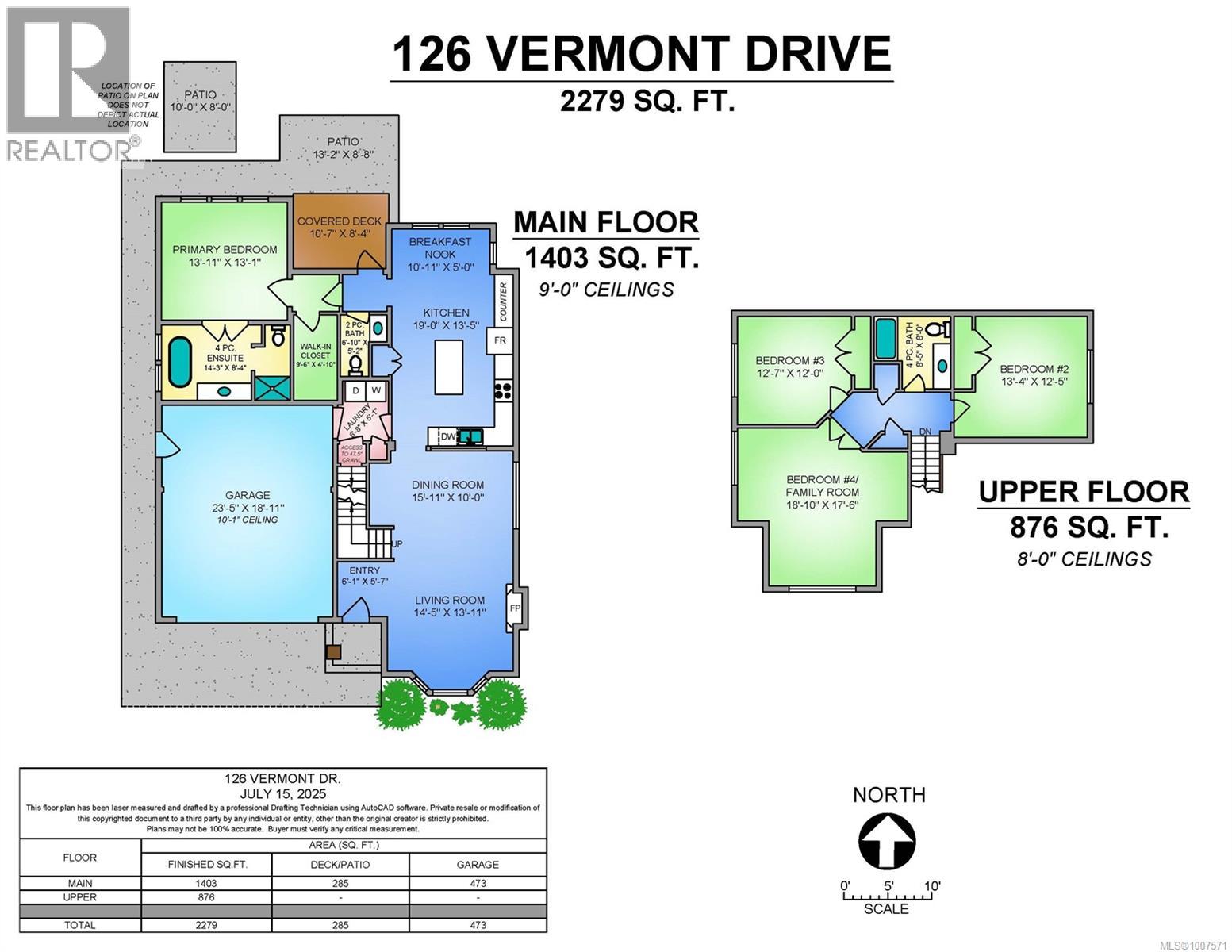126 Vermont Dr Campbell River, British Columbia V9W 0A4
$929,000
Welcome to 126 Vermont Drive—a beautifully maintained one-owner home offering 2,279 sq.ft. in a family-friendly neighbourhood near the ocean, Willow Creek trails, and Woods Creek. The home lives like a rancher with the primary suite on the main level, while additional bedrooms and bonus space upstairs provide flexibility for family or guests. The main floor features 9’ ceilings, engineered hardwood, formal dining, and a high-end maple kitchen with island, walk-in pantry, and stainless appliances. The spacious primary includes a walk-in closet, soaker tub, and rain shower. Upstairs you’ll find two bedrooms, a full bath, and a huge games room that could serve as a fourth bedroom. Added comforts include two fireplaces, heated double garage, on-demand hot water, a 4’ heated crawlspace, heat pump and A/C. Outside boasts a fully fenced yard, covered patio with gas BBQ hookup, irrigation, and 8' wide side yard for extra parking. A rare blend of comfort, quality, and location! (id:50419)
Property Details
| MLS® Number | 1007571 |
| Property Type | Single Family |
| Neigbourhood | Willow Point |
| Features | Level Lot, Other |
| Parking Space Total | 4 |
Building
| Bathroom Total | 3 |
| Bedrooms Total | 4 |
| Constructed Date | 2009 |
| Cooling Type | Air Conditioned |
| Fireplace Present | Yes |
| Fireplace Total | 2 |
| Heating Fuel | Electric |
| Heating Type | Heat Pump |
| Size Interior | 2,279 Ft2 |
| Total Finished Area | 2279 Sqft |
| Type | House |
Land
| Access Type | Road Access |
| Acreage | No |
| Size Irregular | 6534 |
| Size Total | 6534 Sqft |
| Size Total Text | 6534 Sqft |
| Zoning Description | R1 |
| Zoning Type | Residential |
Rooms
| Level | Type | Length | Width | Dimensions |
|---|---|---|---|---|
| Second Level | Bedroom | 13'4 x 12'5 | ||
| Second Level | Bathroom | 4-Piece | ||
| Second Level | Bedroom | 18'10 x 17'6 | ||
| Second Level | Bedroom | 12'7 x 12'0 | ||
| Main Level | Ensuite | 4-Piece | ||
| Main Level | Primary Bedroom | 13'11 x 13'1 | ||
| Main Level | Living Room | 14'5 x 13'11 | ||
| Main Level | Dining Room | 15'11 x 10'10 | ||
| Main Level | Laundry Room | 6'8 x 5'1 | ||
| Main Level | Kitchen | 19'0 x 13'5 | ||
| Main Level | Dining Nook | 10'11 x 5'0 | ||
| Main Level | Bathroom | 2-Piece |
https://www.realtor.ca/real-estate/28613320/126-vermont-dr-campbell-river-willow-point
Contact Us
Contact us for more information

Brittany Berkenstock
Personal Real Estate Corporation
2116b South Island Hwy
Campbell River, British Columbia V9W 1C1
(833) 817-6506
(833) 817-6506
exprealty.ca/

Sean Batty
berkenstockbatty.com/
www.facebook.com/SeanBattyRealEstate
www.instagram.com/keepingitrealestate
2116b South Island Hwy
Campbell River, British Columbia V9W 1C1
(833) 817-6506
(833) 817-6506
exprealty.ca/

