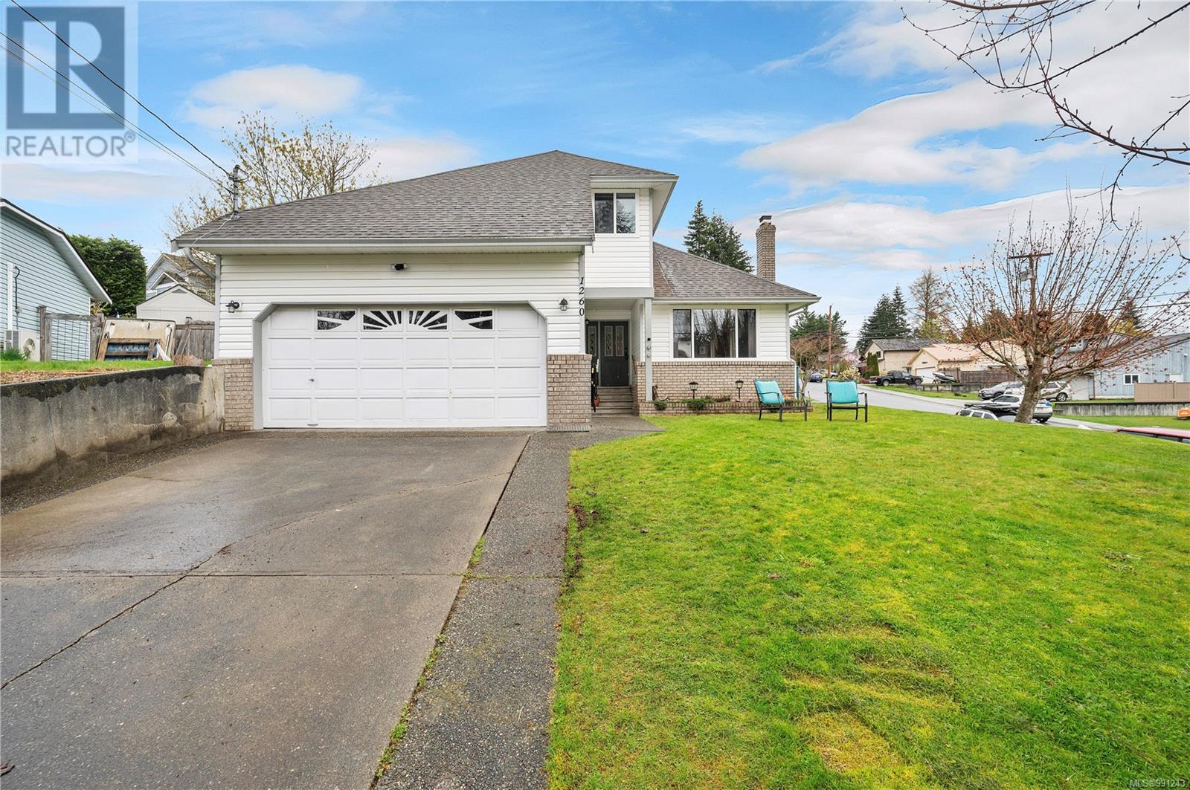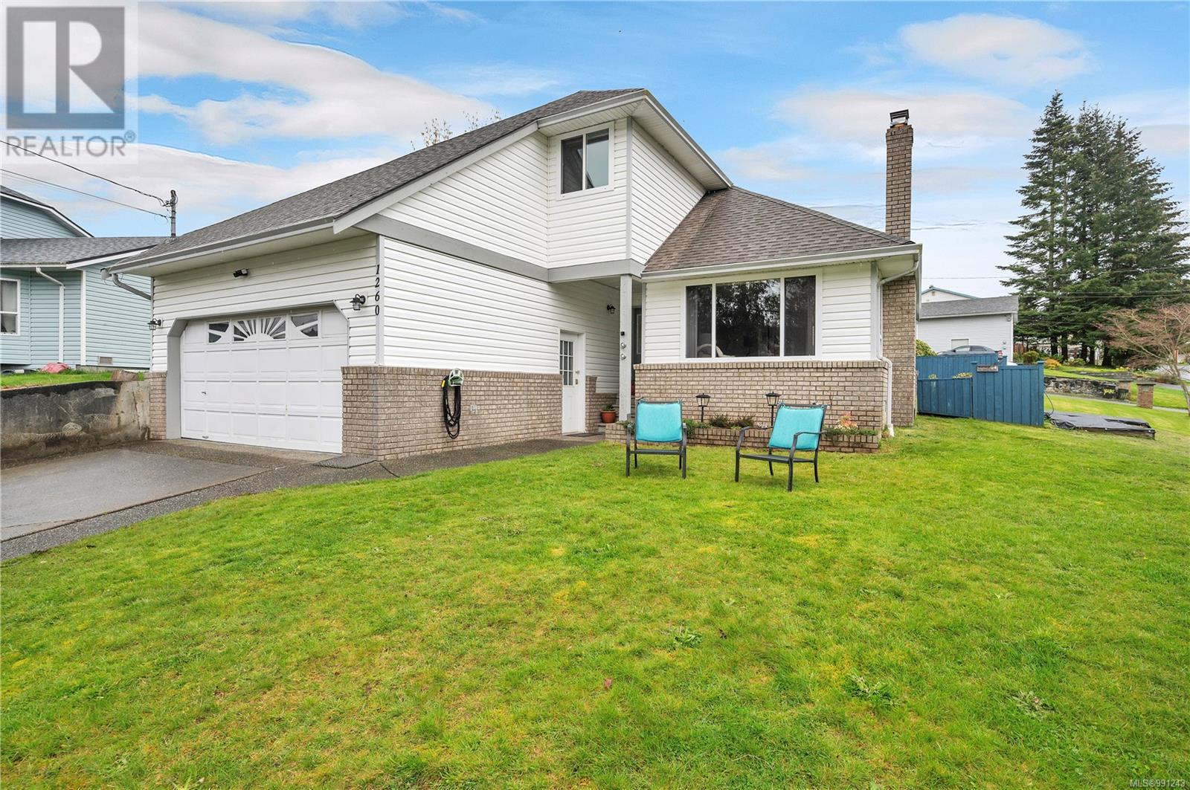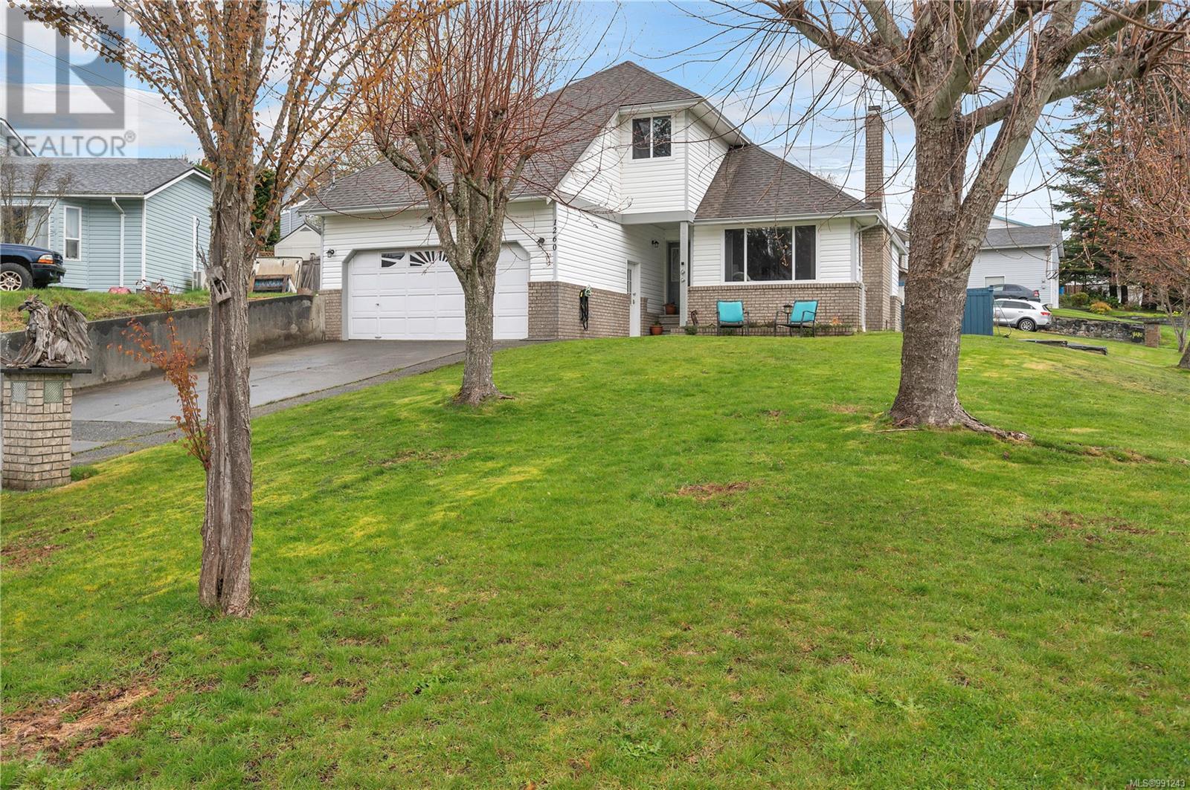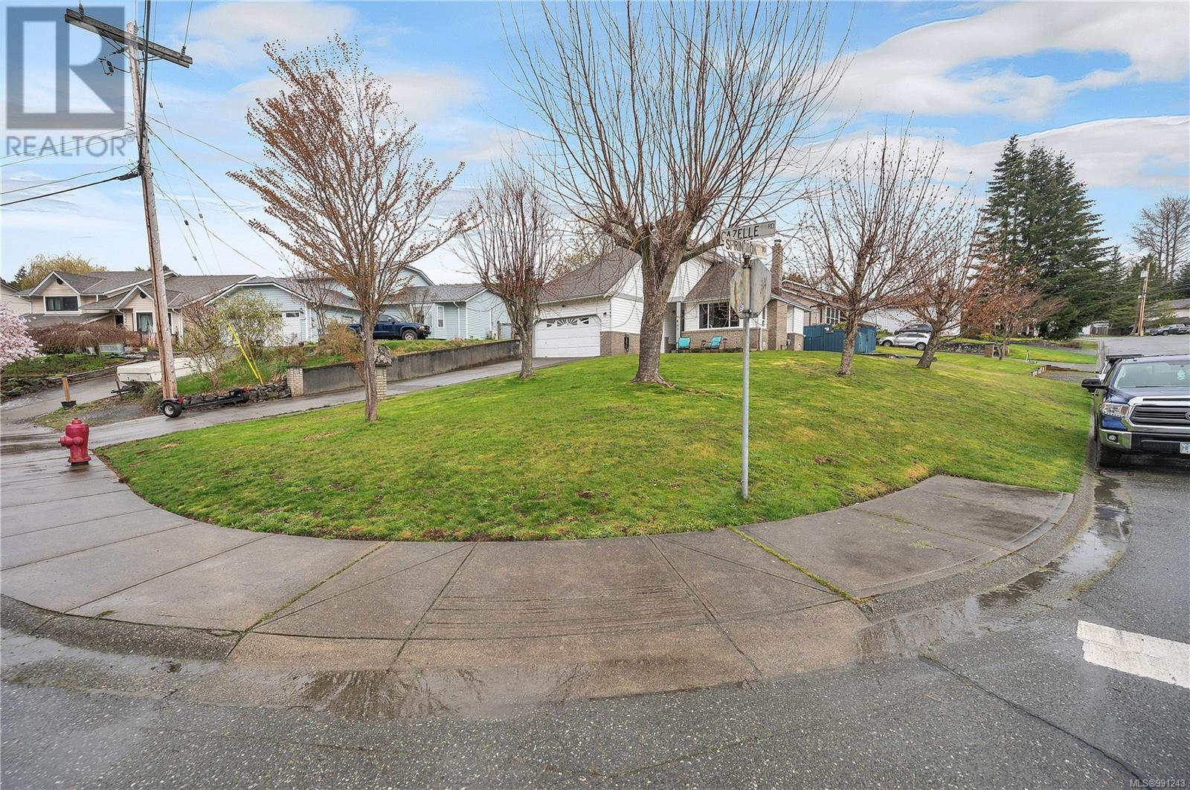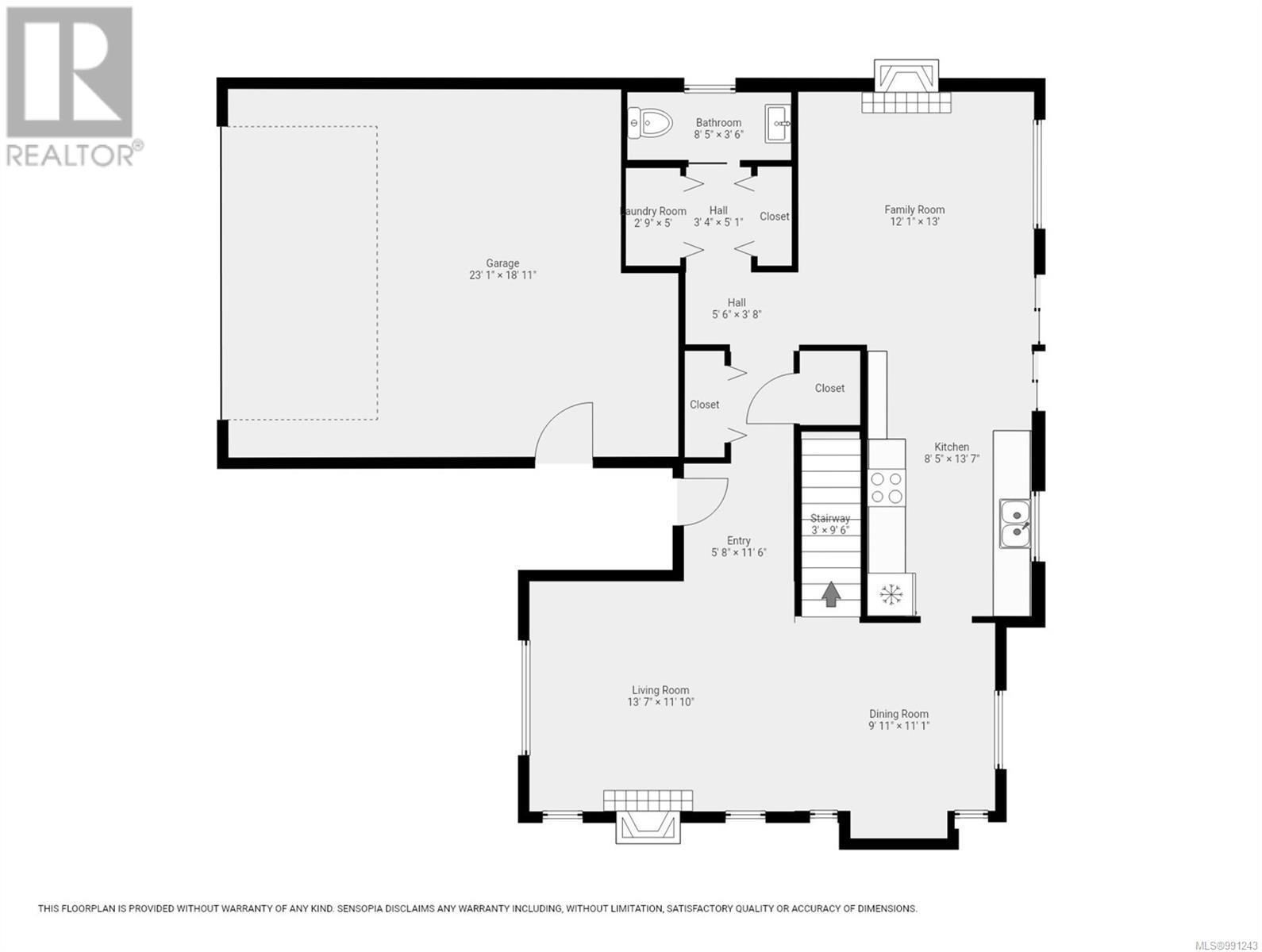1260 Gazelle Rd Campbell River, British Columbia V9W 7C2
$675,000
Well-maintained, 3 bed, 3 bath split-level home is nestled on a quiet street in one of Campbell River’s most sought-after neighbourhoods. The home features two cozy fireplaces—gas and wood-burning—perfect for those cooler evenings, and electric baseboard heating throughout. Enjoy recent updates, including fresh interior paint and a new carpet (2025). The kitchen is bright and functional with newer appliances (gas stove, dishwasher, washer/dryer) and updated LED lighting on the main floor. Step outside to a fully fenced yard with a gas hookup, a rebuilt chimney, and a spacious deck—ideal for outdoor entertaining. Practical improvements like updated perimeter drains (2017), newer windows (2013), and a well-maintained roof add peace of mind. This is a perfect family home offering easy access to schools, shopping, recreation, and the trails of Beaver Lodge Lands. (id:50419)
Property Details
| MLS® Number | 991243 |
| Property Type | Single Family |
| Neigbourhood | Campbell River Central |
| Features | Central Location, Corner Site, Other, Marine Oriented |
| Parking Space Total | 4 |
| Plan | 36157 |
Building
| Bathroom Total | 3 |
| Bedrooms Total | 3 |
| Constructed Date | 1990 |
| Cooling Type | None |
| Fireplace Present | Yes |
| Fireplace Total | 2 |
| Heating Fuel | Electric |
| Heating Type | Baseboard Heaters |
| Size Interior | 1,915 Ft2 |
| Total Finished Area | 1535 Sqft |
| Type | House |
Parking
| Garage |
Land
| Access Type | Road Access |
| Acreage | No |
| Size Irregular | 7405 |
| Size Total | 7405 Sqft |
| Size Total Text | 7405 Sqft |
| Zoning Description | R-i |
| Zoning Type | Residential |
Rooms
| Level | Type | Length | Width | Dimensions |
|---|---|---|---|---|
| Second Level | Primary Bedroom | 15'00 x 12'10 | ||
| Second Level | Ensuite | 9'2 x 3'11 | ||
| Second Level | Bedroom | 9'6 x 9'8 | ||
| Second Level | Bedroom | 10'10 x 9'8 | ||
| Second Level | Bathroom | 4'11 x 8'2 | ||
| Main Level | Living Room | 13'7 x 11'10 | ||
| Main Level | Laundry Room | 5'0 x 2'9 | ||
| Main Level | Kitchen | 13'7 x 8'5 | ||
| Main Level | Family Room | 13'0 x 12'1 | ||
| Main Level | Dining Nook | 7'9 x 6'3 | ||
| Main Level | Dining Room | 11'1 x 9'11 | ||
| Main Level | Bathroom | 3'6 x 8'5 |
https://www.realtor.ca/real-estate/28172539/1260-gazelle-rd-campbell-river-campbell-river-central
Contact Us
Contact us for more information

Judit Hernadi
Personal Real Estate Corporation
www.juditsoldit.com/
www.facebook.com/campbellriverrealtor/
www.linkedin.com/in/judit-hernadi-18056819/
twitter.com/RealtorJudit
972 Shoppers Row
Campbell River, British Columbia V9W 2C5
(250) 286-3293
(888) 286-1932
(250) 286-1932
www.campbellriverrealestate.com/

