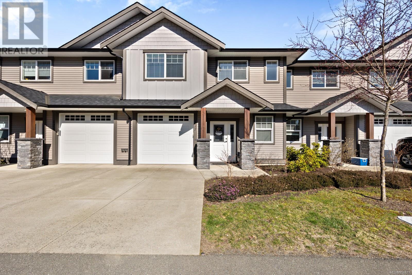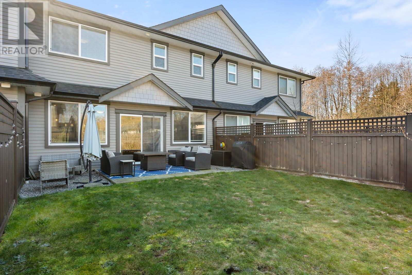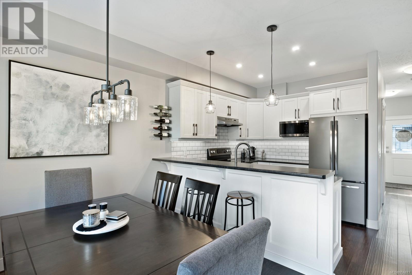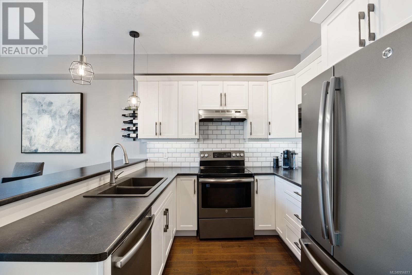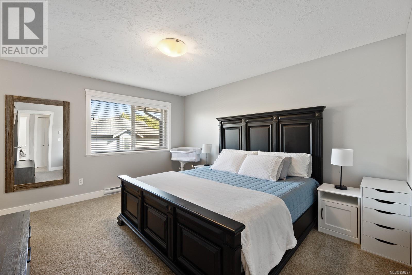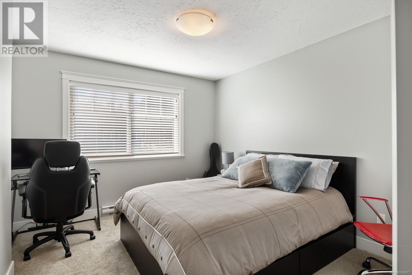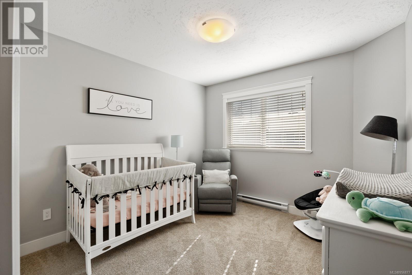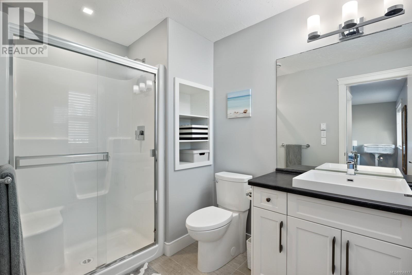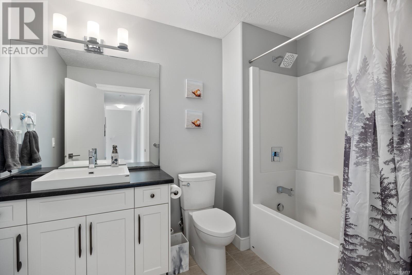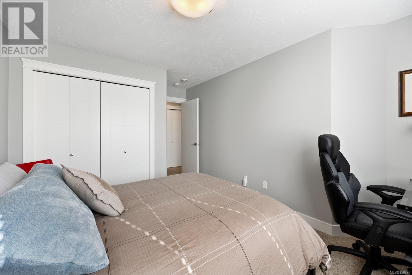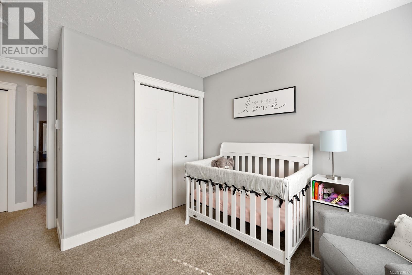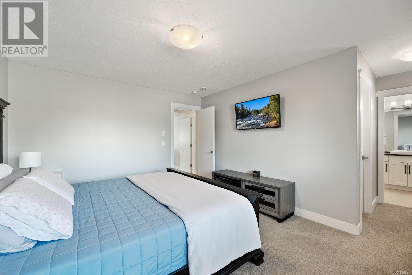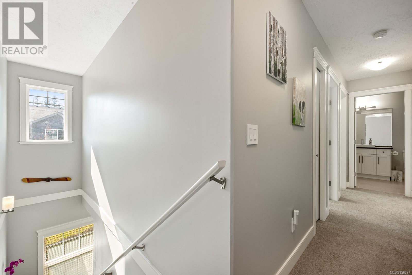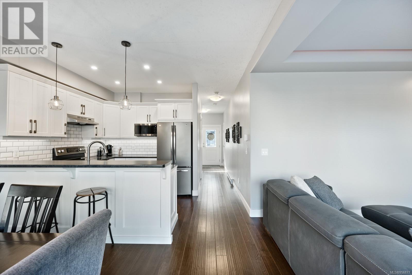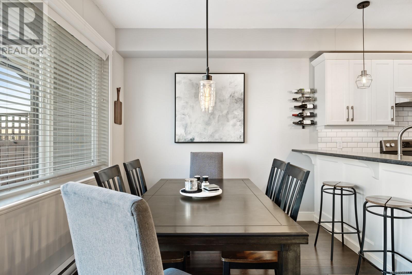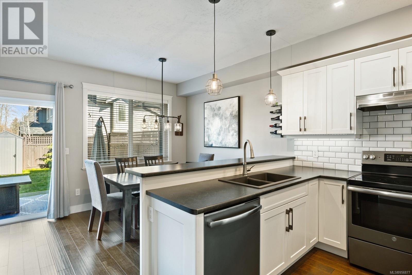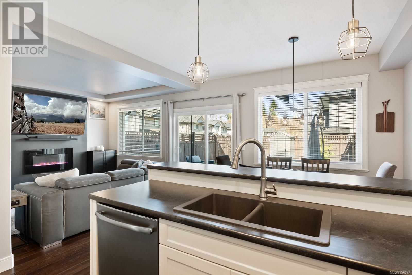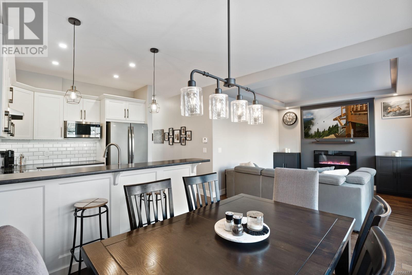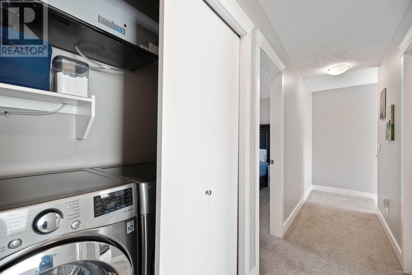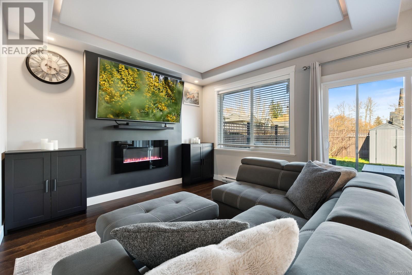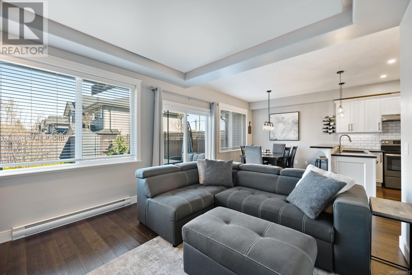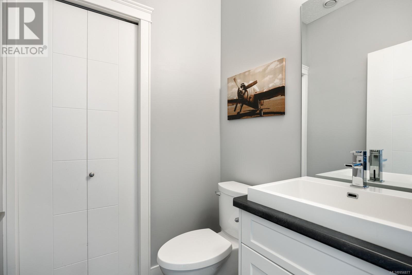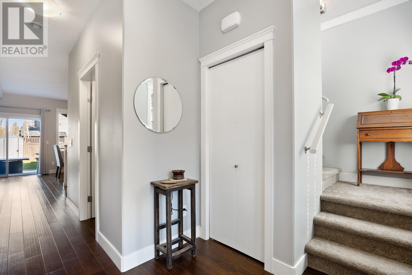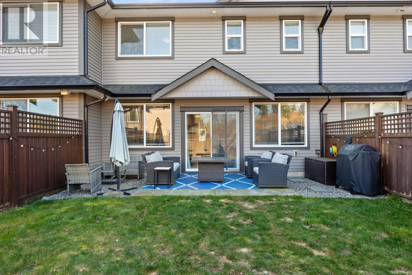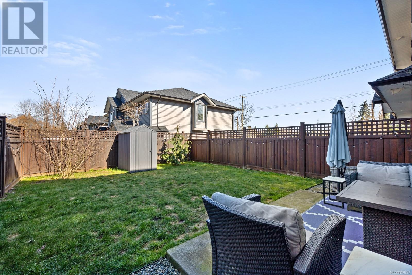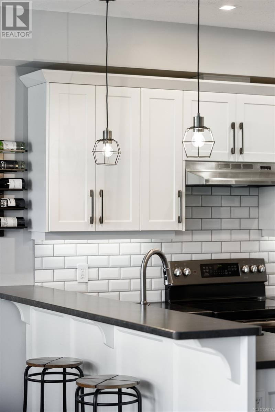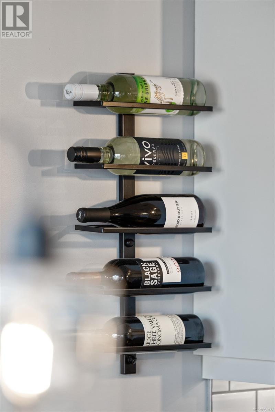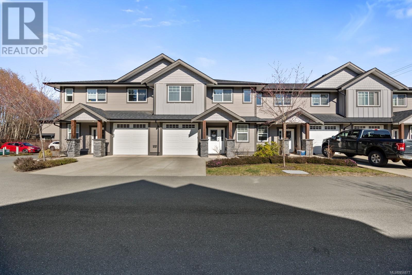127 2077 20th St Courtenay, British Columbia V9N 0G2
$609,900Maintenance,
$368.86 Monthly
Maintenance,
$368.86 MonthlyWelcome to Creekside Estates, located in a quiet neighborhood close to walking trails, shopping, restaurants, bus routes, and the amenities of downtown Courtenay. With no age restrictions, pets allowed, and a playground area for kids, this home caters to all lifestyles. Upstairs you have 3 large bedrooms, including an oversized primary bedroom with a spacious walk-in closet & ensuite with walk-in shower. There is also conveniently located upstairs laundry. The 9-foot ceilings on the main floor, coupled with hardwood flooring and built-in accent lighting in the living room ceiling, create a welcoming ambiance. The kitchen is equipped with stainless steel appliances and a sit-up breakfast bar. An oversized garage provides ample parking space and additional storage, and there is room to park a second vehicle in the driveway. the backyard is fully fenced, and there is a patio perfect for BBQing. This well-managed complex is still under warranty until 2028, so move in with peace of mind. (id:50419)
Property Details
| MLS® Number | 956877 |
| Property Type | Single Family |
| Neigbourhood | Courtenay City |
| Community Features | Pets Allowed, Family Oriented |
| Features | Level Lot, Other |
| Parking Space Total | 2 |
| Plan | Eps5131 |
Building
| Bathroom Total | 3 |
| Bedrooms Total | 3 |
| Constructed Date | 2018 |
| Cooling Type | None |
| Fireplace Present | Yes |
| Fireplace Total | 1 |
| Heating Fuel | Electric |
| Heating Type | Baseboard Heaters |
| Size Interior | 1409 Sqft |
| Total Finished Area | 1409 Sqft |
| Type | Row / Townhouse |
Land
| Access Type | Road Access |
| Acreage | No |
| Zoning Description | R-3 |
| Zoning Type | Multi-family |
Rooms
| Level | Type | Length | Width | Dimensions |
|---|---|---|---|---|
| Second Level | Ensuite | 6'4 x 9'9 | ||
| Second Level | Bathroom | 6'4 x 9'4 | ||
| Second Level | Bedroom | 11'7 x 15'3 | ||
| Second Level | Bedroom | 10'3 x 12'9 | ||
| Second Level | Primary Bedroom | 18 ft | 18 ft x Measurements not available | |
| Main Level | Living Room | 16'2 x 11'11 | ||
| Main Level | Kitchen | 12'8 x 8'8 | ||
| Main Level | Entrance | 7'5 x 7'3 | ||
| Main Level | Dining Room | 8'6 x 9'1 | ||
| Main Level | Bathroom | 5'1 x 5'1 |
https://www.realtor.ca/real-estate/26656499/127-2077-20th-st-courtenay-courtenay-city
Interested?
Contact us for more information

Bryce Hansen
Personal Real Estate Corporation
www.comoxvalleyrealestate.com/
https://www.facebook.com/BryceHansenCVRealEstate
ca.linkedin.com/in/brycehansencvrealestate
https://twitter.com/BryceHansenCV
https://www.instagram.com/brycehansenteam/

2230a Cliffe Ave.
Courtenay, British Columbia V9N 2L4
(250) 334-9900
(877) 216-5171
(250) 334-9955
www.oceanpacificrealty.com/
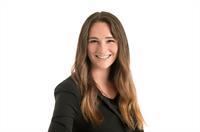
Jorie Gough

2230a Cliffe Ave.
Courtenay, British Columbia V9N 2L4
(250) 334-9900
(877) 216-5171
(250) 334-9955
www.oceanpacificrealty.com/
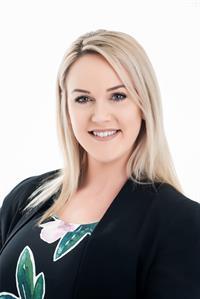
Kelsey Coles
www.comoxvalleyrealestate.com/
https://www.facebook.com/BryceHansenCVRealEstate
ca.linkedin.com/in/brycehansencvrealestate
https://twitter.com/BryceHansenCV

2230a Cliffe Ave.
Courtenay, British Columbia V9N 2L4
(250) 334-9900
(877) 216-5171
(250) 334-9955
www.oceanpacificrealty.com/

