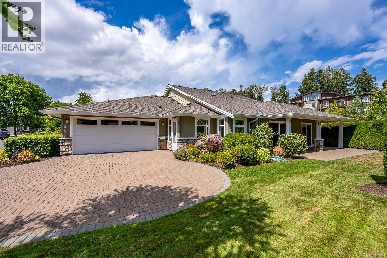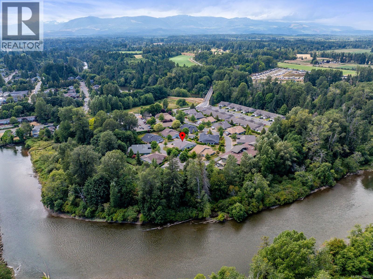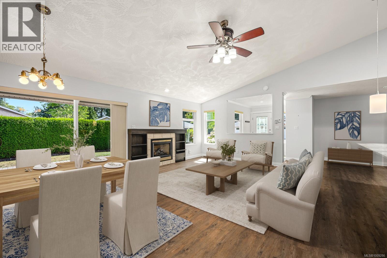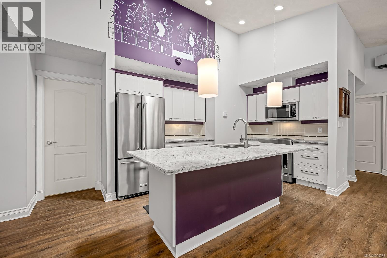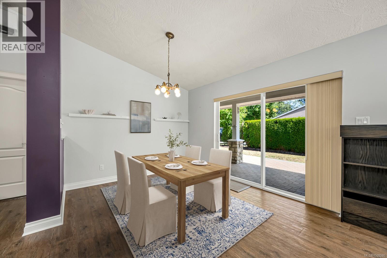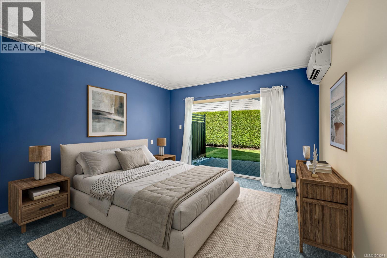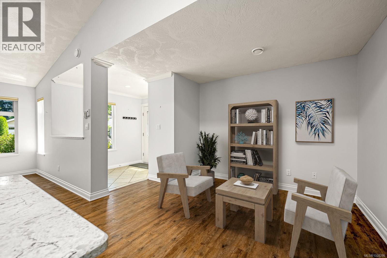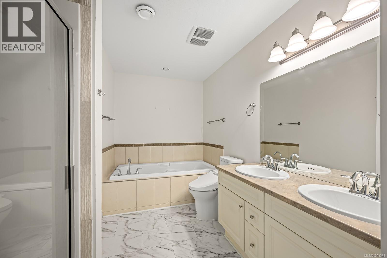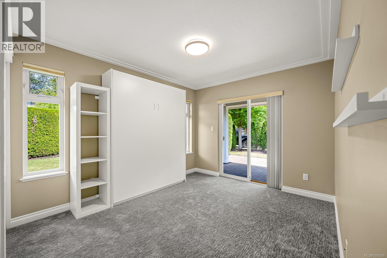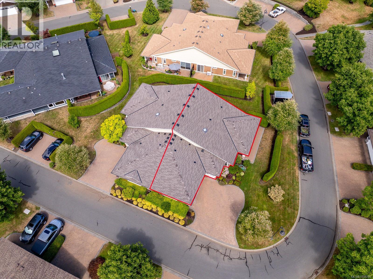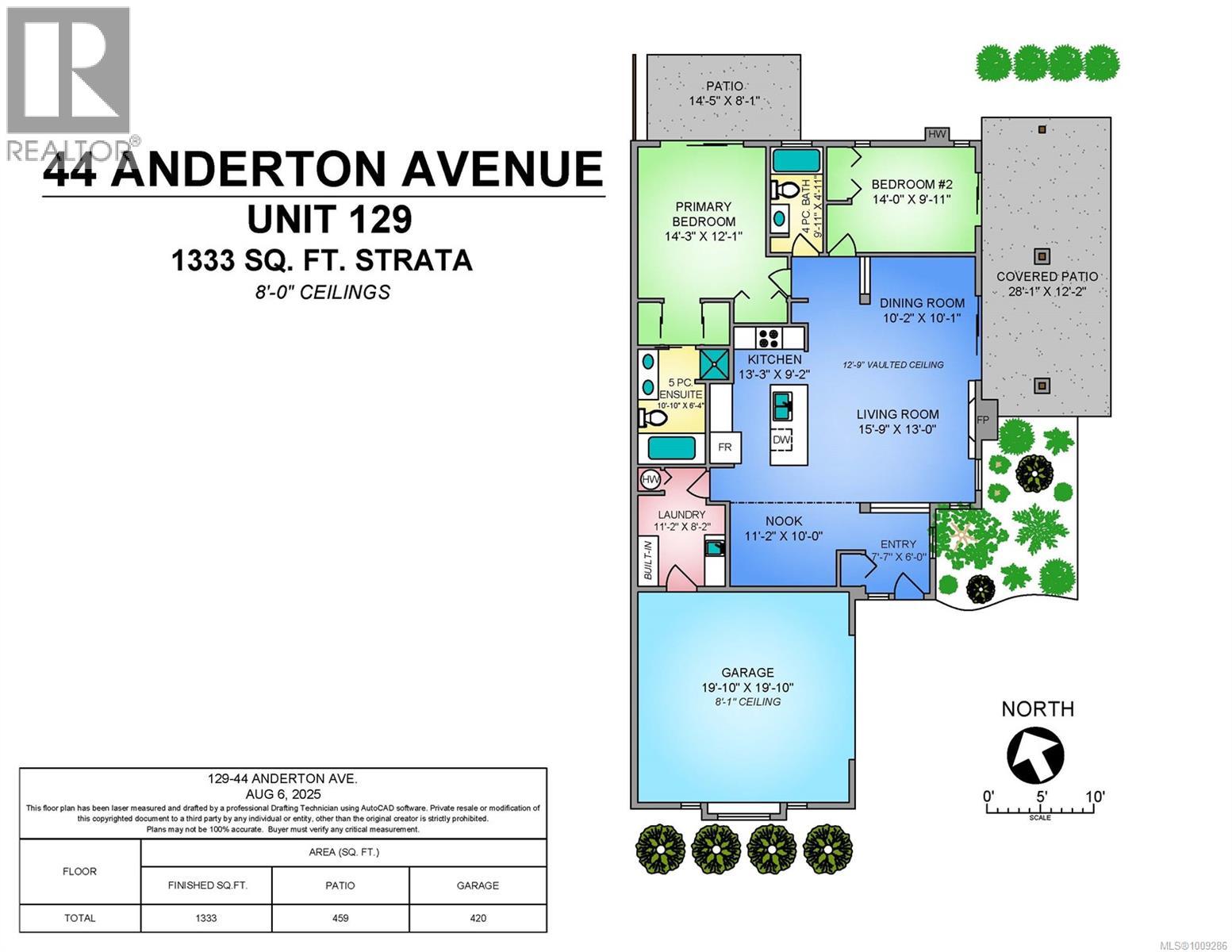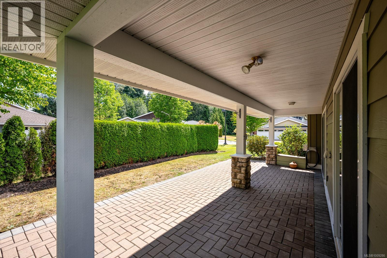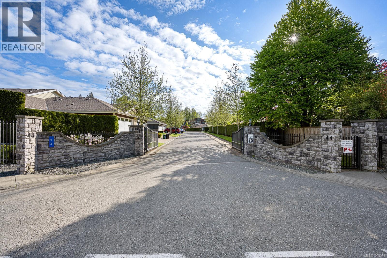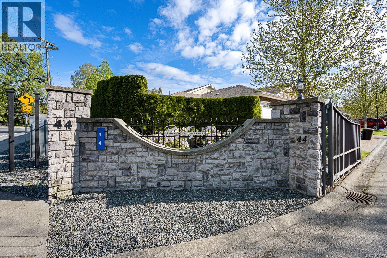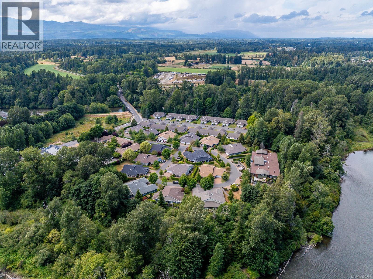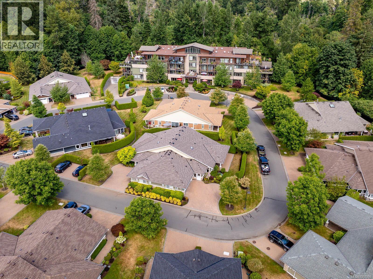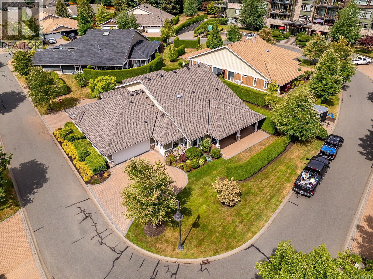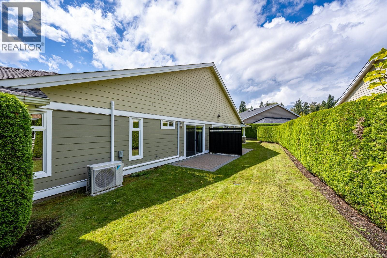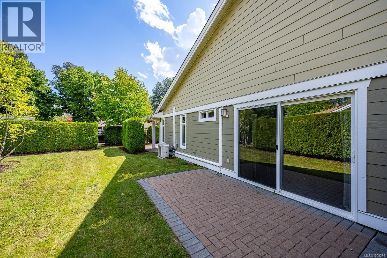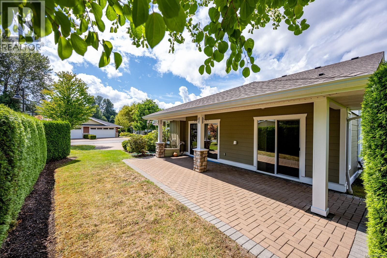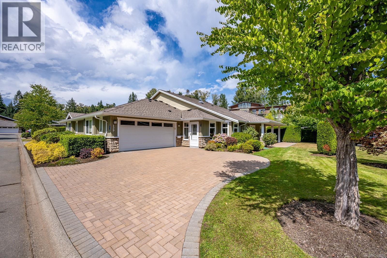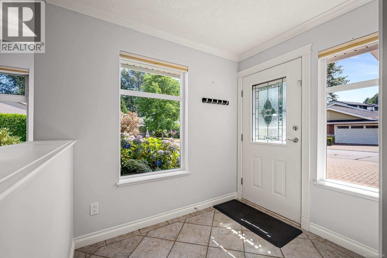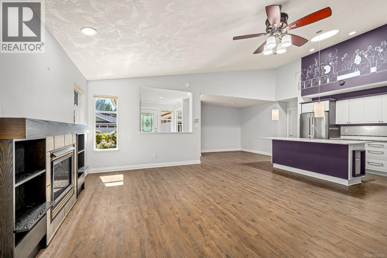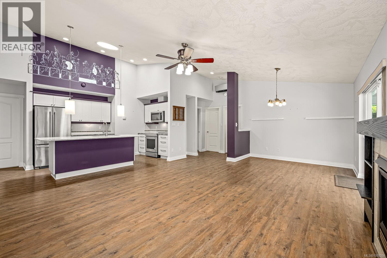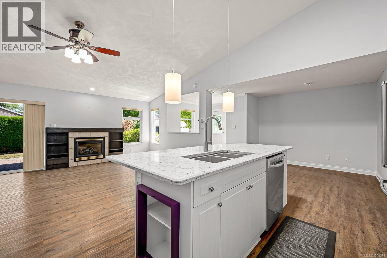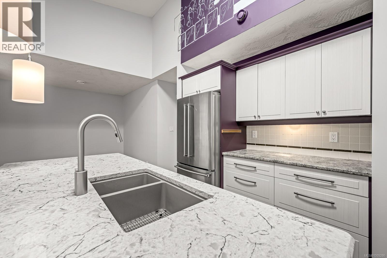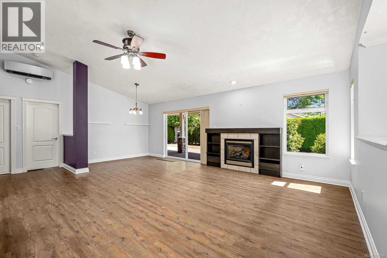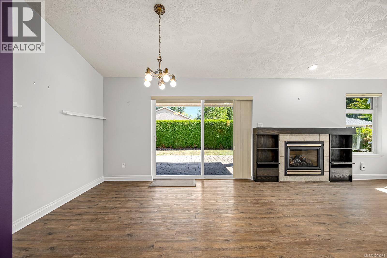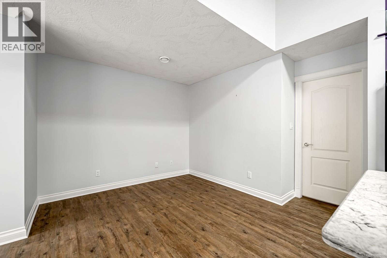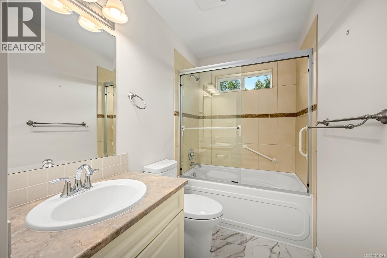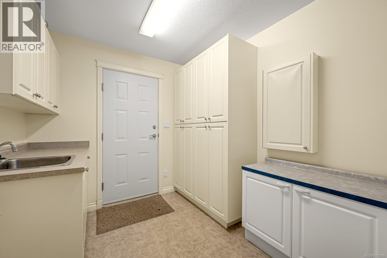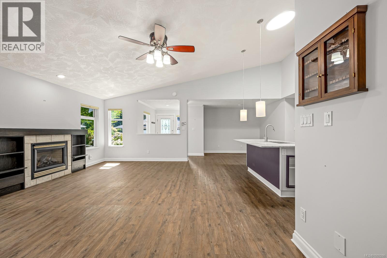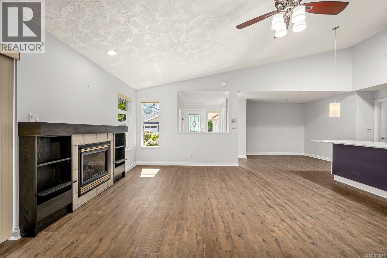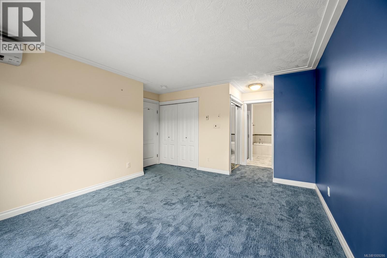129 44 Anderton Ave Courtenay, British Columbia V9N 2G8
$749,900Maintenance,
$566 Monthly
Maintenance,
$566 MonthlyWelcome to River Glen! Just steps from the Puntledge River and a short walk to downtown Courtenay, this 2-bedroom, 2-bath patio home offers the perfect balance of nature and convenience in one of the valley’s most desirable communities. Inside, vaulted ceilings create a bright, airy feel, while the heat pump ensures year-round comfort. Enjoy two private patios — one off the main living area and a second just outside the primary bedroom, ideal for relaxing mornings or quiet evenings. (id:50419)
Property Details
| MLS® Number | 1009286 |
| Property Type | Single Family |
| Neigbourhood | Courtenay City |
| Community Features | Pets Allowed With Restrictions, Family Oriented |
| Features | Central Location, Private Setting, Other, Gated Community |
| Parking Space Total | 5 |
| Plan | Vis6083 |
Building
| Bathroom Total | 2 |
| Bedrooms Total | 2 |
| Appliances | Dishwasher, Oven - Electric, Refrigerator |
| Architectural Style | Other |
| Constructed Date | 2006 |
| Cooling Type | Air Conditioned, Wall Unit |
| Fireplace Present | Yes |
| Fireplace Total | 1 |
| Heating Fuel | Electric, Other |
| Heating Type | Heat Pump, Heat Recovery Ventilation (hrv) |
| Size Interior | 1,333 Ft2 |
| Total Finished Area | 1333 Sqft |
| Type | Row / Townhouse |
Parking
| Garage |
Land
| Access Type | Road Access |
| Acreage | No |
| Zoning Description | R4 |
| Zoning Type | Multi-family |
Rooms
| Level | Type | Length | Width | Dimensions |
|---|---|---|---|---|
| Main Level | Primary Bedroom | 14 ft | 12 ft | 14 ft x 12 ft |
| Main Level | Living Room | 23 ft | 15 ft | 23 ft x 15 ft |
| Main Level | Laundry Room | 11 ft | 8 ft | 11 ft x 8 ft |
| Main Level | Kitchen | 12 ft | 7 ft | 12 ft x 7 ft |
| Main Level | Ensuite | 5-Piece | ||
| Main Level | Dining Room | 10 ft | 10 ft | 10 ft x 10 ft |
| Main Level | Bedroom | 10 ft | 12 ft | 10 ft x 12 ft |
| Main Level | Bathroom | 4-Piece |
https://www.realtor.ca/real-estate/28726026/129-44-anderton-ave-courtenay-courtenay-city
Contact Us
Contact us for more information

Aaron Kuehl
Personal Real Estate Corporation
www.kuehlrealestate.com/
324 5th St.
Courtenay, British Columbia V9N 1K1
(250) 871-1377
www.islandluxuryhomes.ca/

