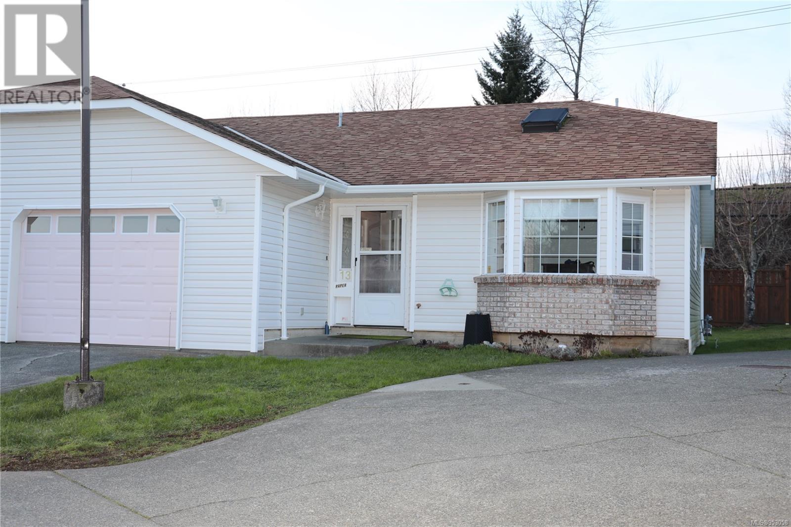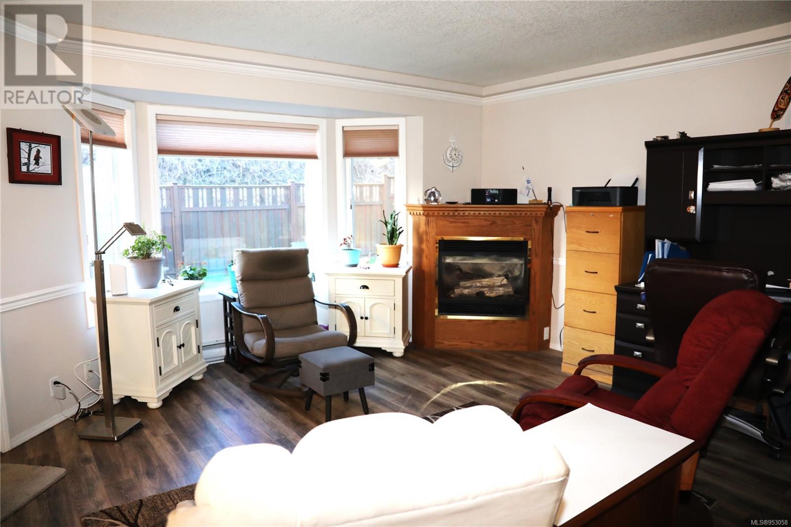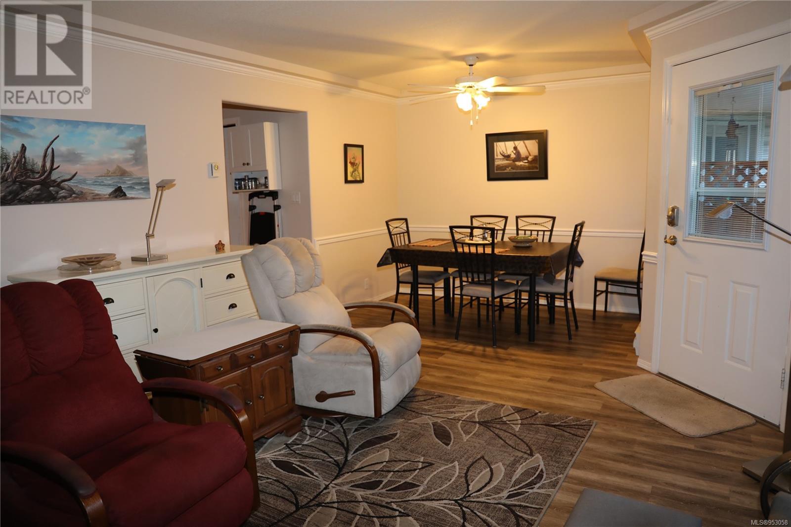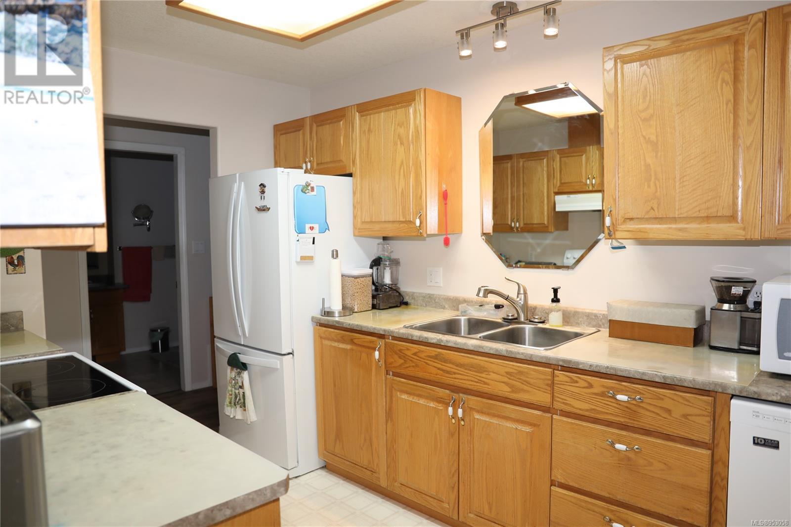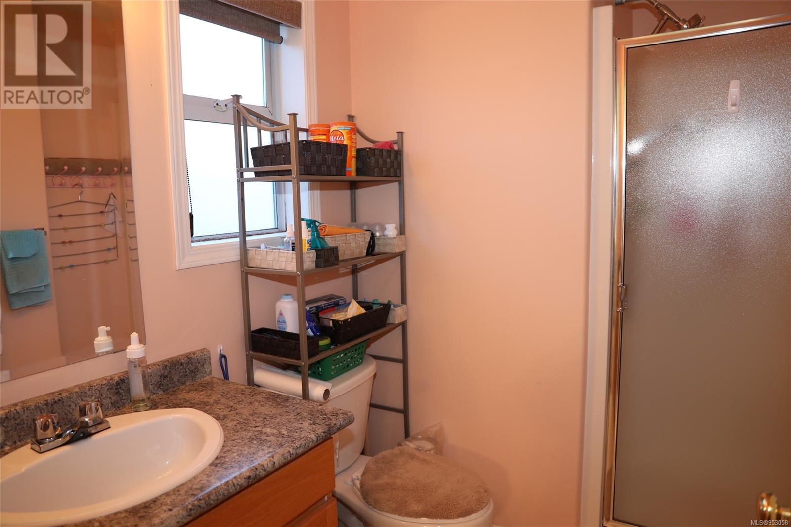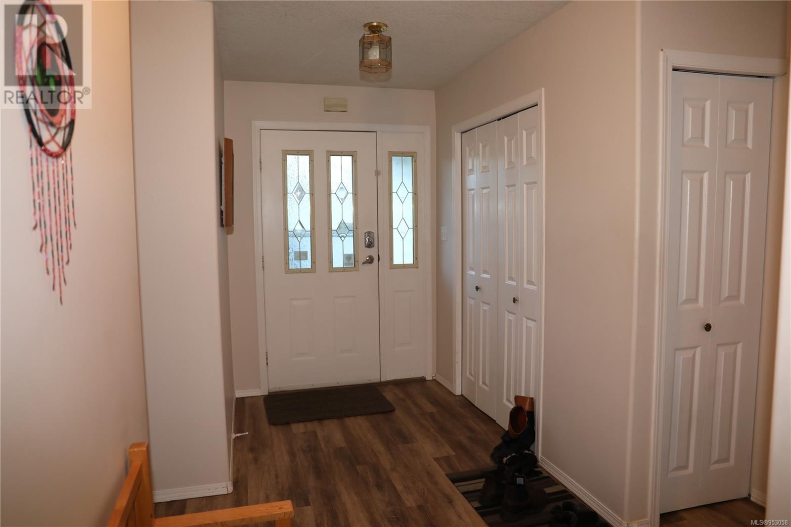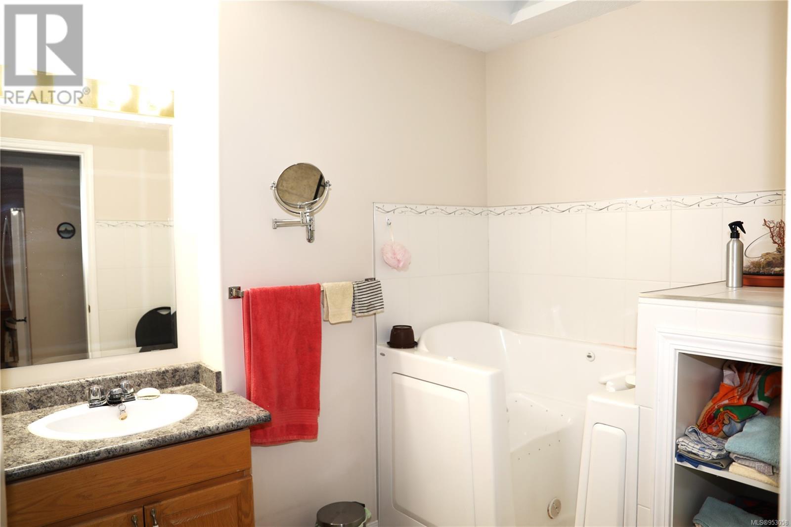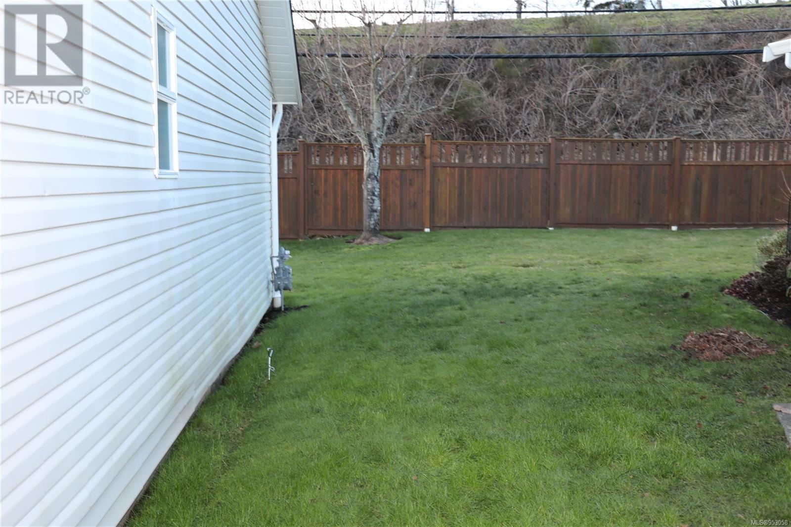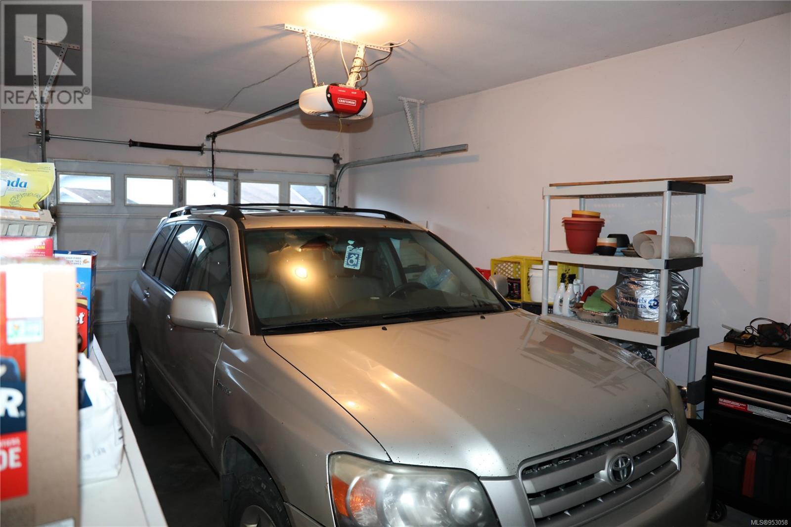13 1351 Tunner Dr Courtenay, British Columbia V9N 8V6
2 Bedroom
2 Bathroom
1140 sqft
Other
Fireplace
None
Baseboard Heaters
$499,900Maintenance,
$370 Monthly
Maintenance,
$370 MonthlyWelcome home to this nice 2 bedrooms 2 bathroom patio home. This corner unit has had some updates including all new flooring, a step in tub in the main bath and, a cozy gas fireplace in the living room. There is a 5 ft shower in the ensuite. Outside you will find a nice updated patio. A great floor plan too with both spacious bedrooms being separate. Hanley Court is close to shopping, restaurants, bus route and just up the hill to the pool and Costco. (id:50419)
Property Details
| MLS® Number | 953058 |
| Property Type | Single Family |
| Neigbourhood | Courtenay East |
| Community Features | Pets Allowed With Restrictions, Age Restrictions |
| Features | Central Location, Level Lot, Other |
| Parking Space Total | 10 |
| Plan | Vis2449 |
Building
| Bathroom Total | 2 |
| Bedrooms Total | 2 |
| Architectural Style | Other |
| Constructed Date | 1992 |
| Cooling Type | None |
| Fireplace Present | Yes |
| Fireplace Total | 1 |
| Heating Fuel | Electric |
| Heating Type | Baseboard Heaters |
| Size Interior | 1140 Sqft |
| Total Finished Area | 1140 Sqft |
| Type | Row / Townhouse |
Land
| Access Type | Road Access |
| Acreage | No |
| Zoning Description | R3 |
| Zoning Type | Multi-family |
Rooms
| Level | Type | Length | Width | Dimensions |
|---|---|---|---|---|
| Main Level | Laundry Room | 8'3 x 5'0 | ||
| Main Level | Bathroom | 3-Piece | ||
| Main Level | Bedroom | 11'0 x 10'9 | ||
| Main Level | Ensuite | 3-Piece | ||
| Main Level | Primary Bedroom | 11'11 x 11'11 | ||
| Main Level | Entrance | 12'0 x 5'6 | ||
| Main Level | Kitchen | 11'7 x 8'2 | ||
| Main Level | Dining Room | 9'9 x 6'0 | ||
| Main Level | Living Room | 15'8 x 15'7 |
https://www.realtor.ca/real-estate/26498975/13-1351-tunner-dr-courtenay-courtenay-east
Interested?
Contact us for more information

Tracy Hopkins
www.tracyhopkins.ca/
https://www.facebook.com/pages/Tracy-Hopkins-is-Your-Personal-Real-Estate-Agent/100140993441599
https://linkedin.com/pub/tracy-hopkins/48/335/75b
https://twitter.com/CVIslandRealtor

Royal LePage-Comox Valley (Cv)
#121 - 750 Comox Road
Courtenay, British Columbia V9N 3P6
#121 - 750 Comox Road
Courtenay, British Columbia V9N 3P6
(250) 334-3124
(800) 638-4226
(250) 334-1901

