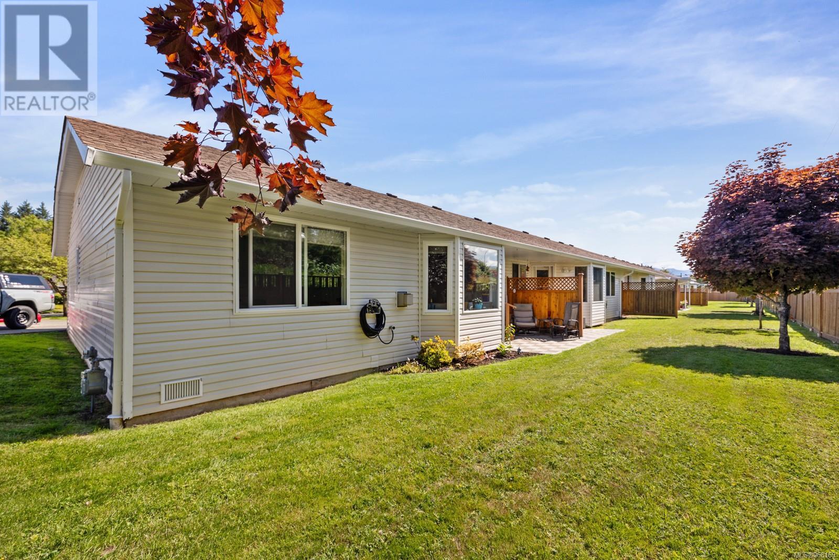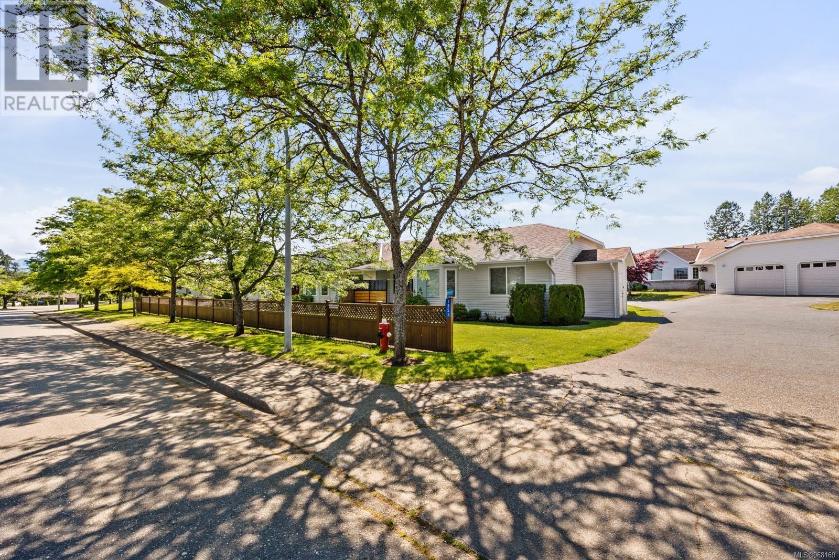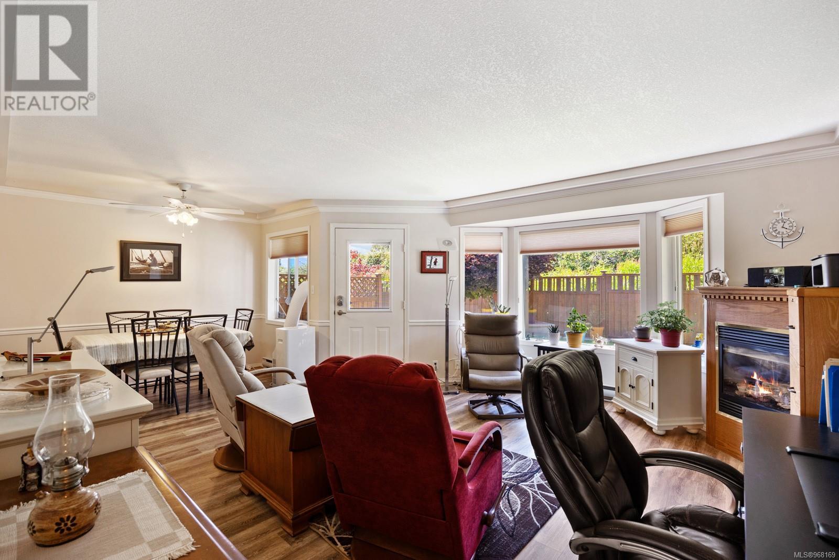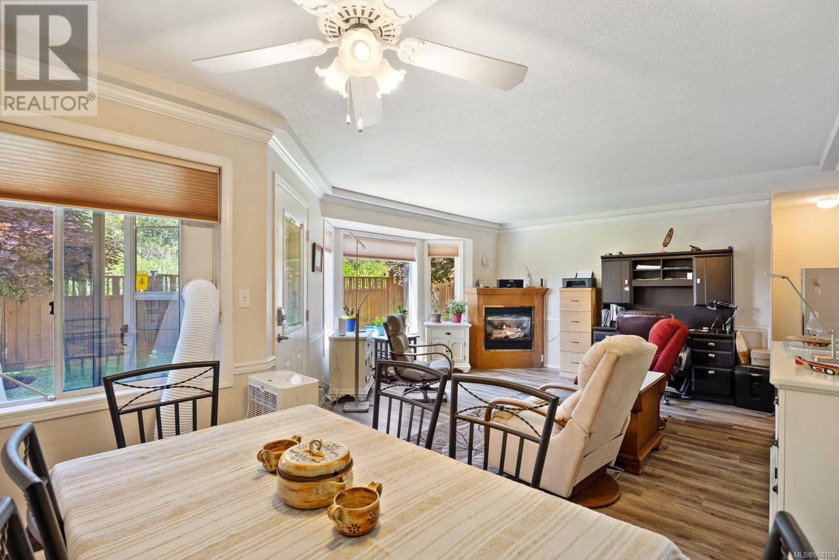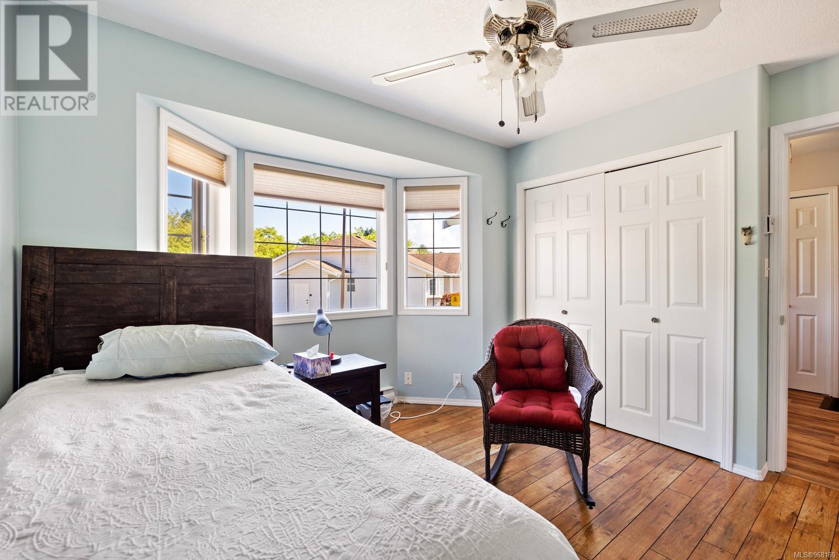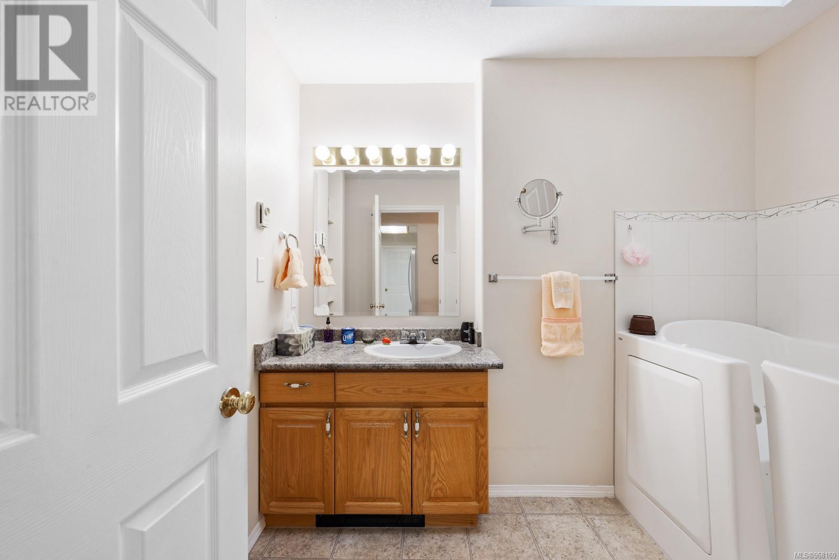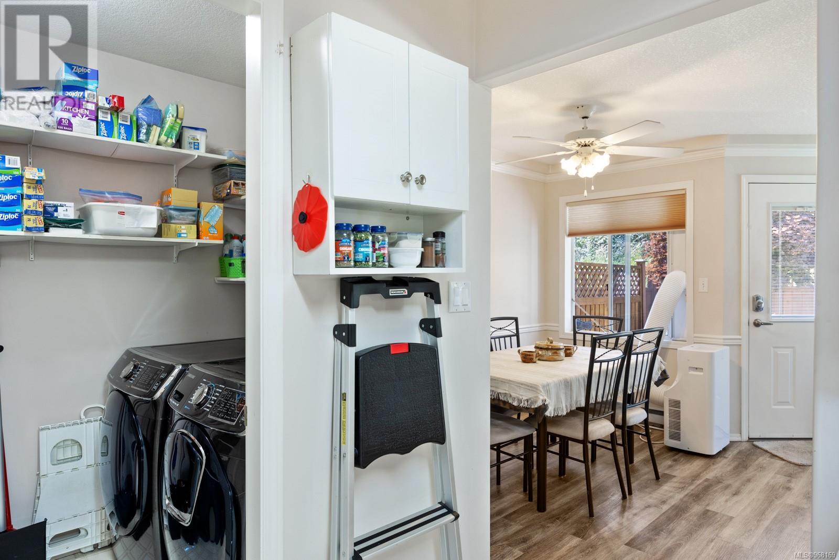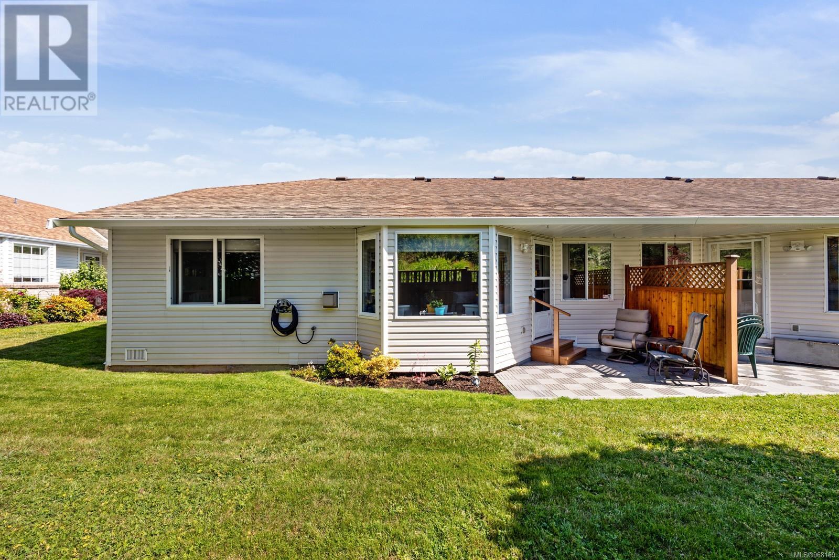13 1351 Tunner Dr Courtenay, British Columbia V9N 8V6
$490,000Maintenance,
$445 Monthly
Maintenance,
$445 MonthlyWelcome to this beautifully updated 2-bedroom, 2-bathroom corner-unit patio home in the desirable Hanley Court community! This thoughtfully designed home offers both comfort and functionality with brand-new flooring throughout and a cozy gas fireplace in the living room—perfect for those cozy evenings at home. The bathrooms have been tastefully updated, featuring a step-in tub in the main bath and a spacious 5-foot shower in the ensuite for added convenience. The smart layout provides privacy with two generously sized bedrooms ideally positioned within the home. Enjoy your morning coffee or entertain guests on the freshly updated patio—an inviting space to relax and unwind outdoors. Ideally located close to shopping, restaurants, and transit, you're also just a short drive to Costco, the aquatic centre, and other key amenities. This move-in-ready gem is perfect for those seeking low-maintenance living without compromising on comfort or style. Take a 3D tour: https://unbranded.youriguide.com/13_1351_tunner_dr_courtenay_bc/ (id:50419)
Property Details
| MLS® Number | 968169 |
| Property Type | Single Family |
| Neigbourhood | Courtenay East |
| Community Features | Pets Allowed With Restrictions, Age Restrictions |
| Features | Level Lot, See Remarks, Other |
| Parking Space Total | 5 |
| Plan | Vis2449 |
| View Type | City View |
Building
| Bathroom Total | 2 |
| Bedrooms Total | 2 |
| Appliances | Refrigerator, Stove, Washer, Dryer |
| Constructed Date | 1993 |
| Cooling Type | None |
| Fireplace Present | Yes |
| Fireplace Total | 1 |
| Heating Type | Baseboard Heaters |
| Size Interior | 1,310 Ft2 |
| Total Finished Area | 1037 Sqft |
| Type | Row / Townhouse |
Parking
| Stall |
Land
| Access Type | Road Access |
| Acreage | No |
| Zoning Description | R-3 |
| Zoning Type | Residential |
Rooms
| Level | Type | Length | Width | Dimensions |
|---|---|---|---|---|
| Main Level | Kitchen | 11'7 x 8'5 | ||
| Main Level | Laundry Room | 5'1 x 8'5 | ||
| Main Level | Dining Room | 5'3 x 9'8 | ||
| Main Level | Living Room | 16'3 x 15'8 | ||
| Main Level | Ensuite | 6'1 x 8'9 | ||
| Main Level | Primary Bedroom | 12'0 x 11'10 | ||
| Main Level | Bathroom | 6'10 x 10'4 | ||
| Main Level | Bedroom | 11'7 x 11'0 | ||
| Main Level | Entrance | 9'9 x 12'1 |
https://www.realtor.ca/real-estate/27075426/13-1351-tunner-dr-courtenay-courtenay-east
Contact Us
Contact us for more information

Tyler Mcloughlin
tylermcloughlin/
282 Anderton Road
Comox, British Columbia V9M 1Y2
(250) 339-2021
(888) 829-7205
(250) 339-5529
www.oceanpacificrealty.com/

