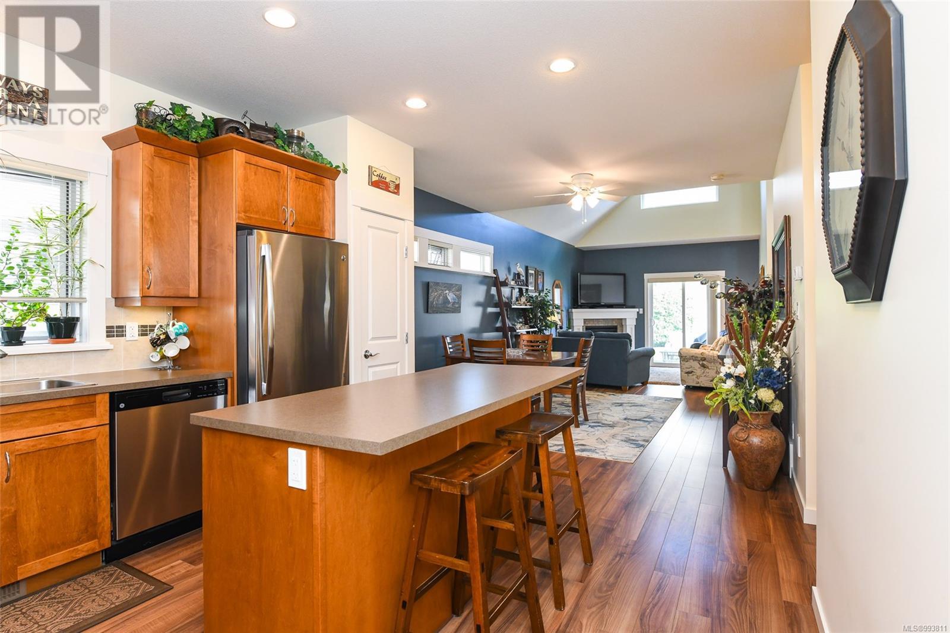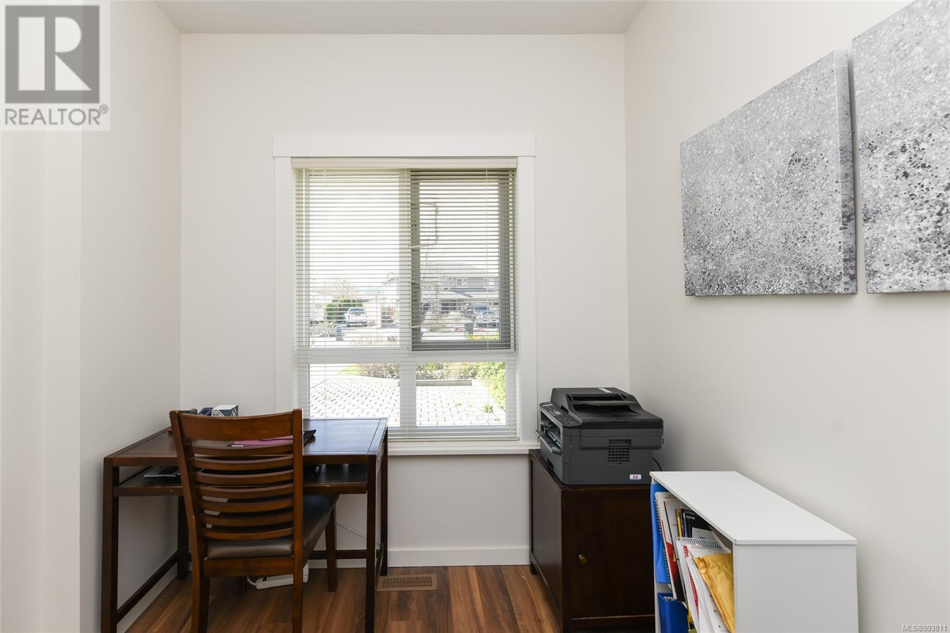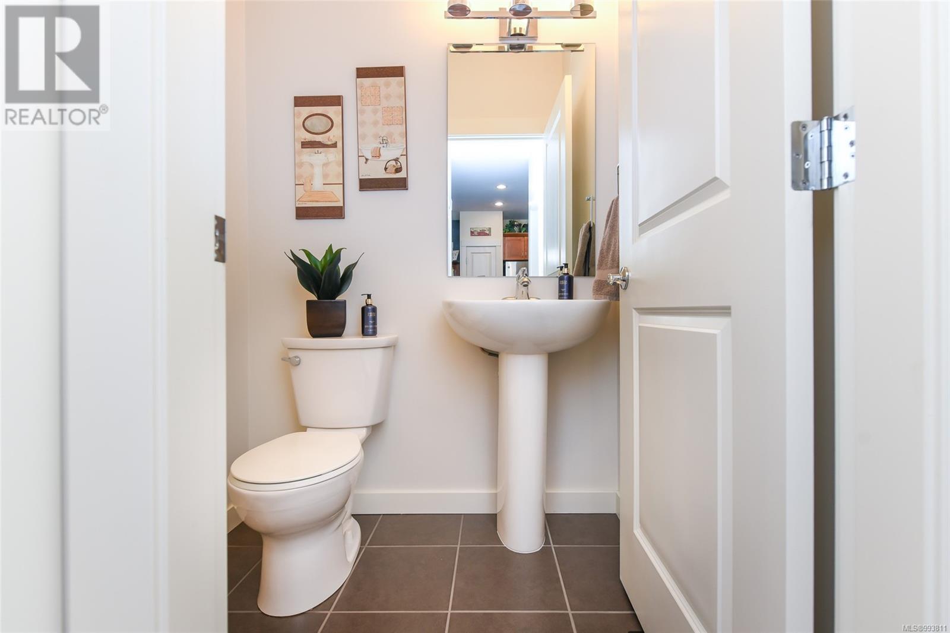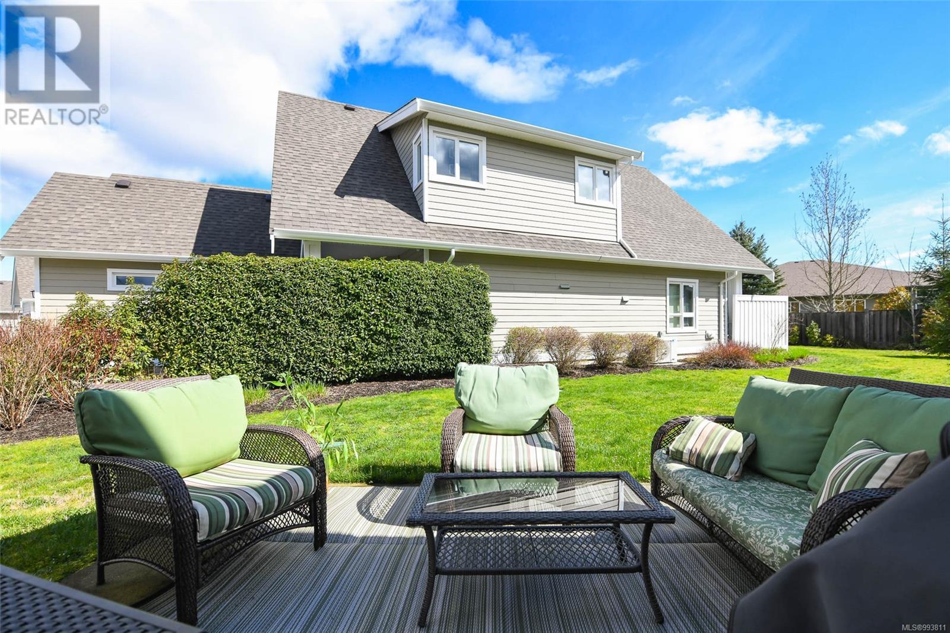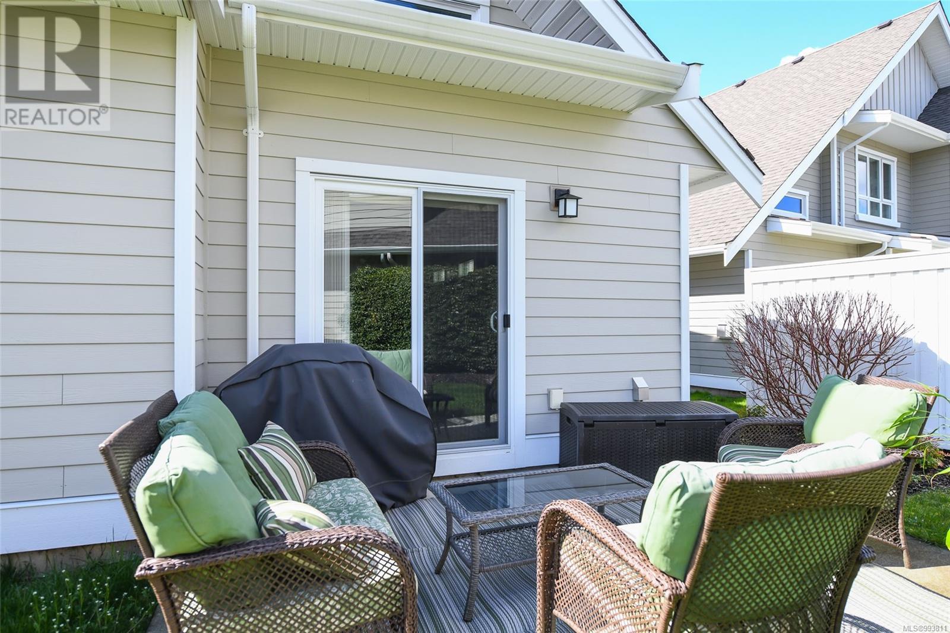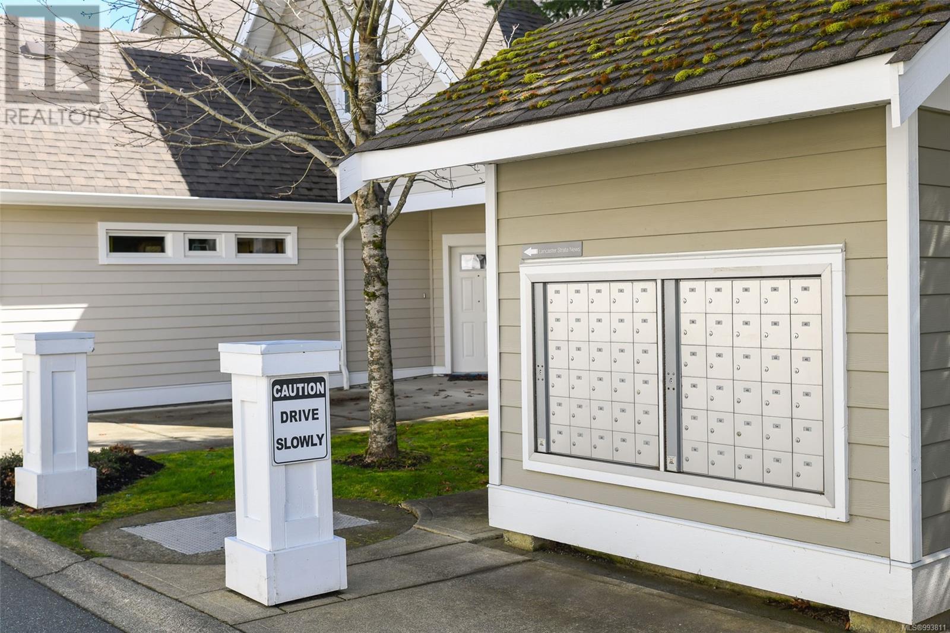13 700 Lancaster Way Comox, British Columbia V9M 0B6
$739,000Maintenance,
$341 Monthly
Maintenance,
$341 MonthlyBeautiful and spacious townhome on Lancaster Way in Comox. Ideally situated near shopping, schools, & outdoor trails this home has been extremely well maintained by the original owner. Featuring an open concept living area, primary bedroom on the main floor, parking for four vehicles, this 3-bedroom 3 bathroom home has over 1600 sgft plus a walk-down crawl space for additional storage. The kitchen features stainless steel appliances, large Island, and tons of cupboard space. There is a separate office on the main floor, plus two bedrooms and a loft area upstairs. Back patio wBBQ area and privacy fencing to enjoy a drink and a nosh. The home Is efficient with a gas furnace, gas fireplace in the living room and ''cool air fan mode'' on for warm summer days. Walking distance to schools, coffee shops and Quality Foods Centre and a 5 minute drive to the base. Must see, call your agent today (id:50419)
Property Details
| MLS® Number | 993811 |
| Property Type | Single Family |
| Neigbourhood | Comox (Town of) |
| Community Features | Pets Allowed With Restrictions, Family Oriented |
| Features | Central Location, Level Lot, Other, Marine Oriented |
| Parking Space Total | 4 |
| Plan | Eps639 |
Building
| Bathroom Total | 3 |
| Bedrooms Total | 3 |
| Architectural Style | Contemporary |
| Constructed Date | 2016 |
| Cooling Type | See Remarks |
| Fireplace Present | Yes |
| Fireplace Total | 1 |
| Heating Fuel | Natural Gas |
| Heating Type | Forced Air |
| Size Interior | 1,616 Ft2 |
| Total Finished Area | 1616 Sqft |
| Type | Row / Townhouse |
Land
| Access Type | Road Access |
| Acreage | No |
| Size Irregular | 1742 |
| Size Total | 1742 Sqft |
| Size Total Text | 1742 Sqft |
| Zoning Description | Cd-12 |
| Zoning Type | Other |
Rooms
| Level | Type | Length | Width | Dimensions |
|---|---|---|---|---|
| Second Level | Bedroom | 13'2 x 11'6 | ||
| Second Level | Family Room | 12'5 x 8'1 | ||
| Second Level | Bedroom | 9'7 x 7'7 | ||
| Second Level | Ensuite | 4-Piece | ||
| Second Level | Bathroom | 4-Piece | ||
| Main Level | Laundry Room | 2'10 x 3'5 | ||
| Main Level | Primary Bedroom | 9'9 x 11'6 | ||
| Main Level | Living Room | 15'10 x 12'1 | ||
| Main Level | Dining Room | 10'2 x 12'1 | ||
| Main Level | Kitchen | 13'10 x 12'1 | ||
| Main Level | Entrance | 10'3 x 3'6 | ||
| Main Level | Den | 9'7 x 7'7 | ||
| Main Level | Bathroom | 2-Piece |
https://www.realtor.ca/real-estate/28102368/13-700-lancaster-way-comox-comox-town-of
Contact Us
Contact us for more information

Derek Costantino
www.comoxvalleyrealty.ca/
#121 - 750 Comox Road
Courtenay, British Columbia V9N 3P6
(250) 334-3124
(800) 638-4226
(250) 334-1901



