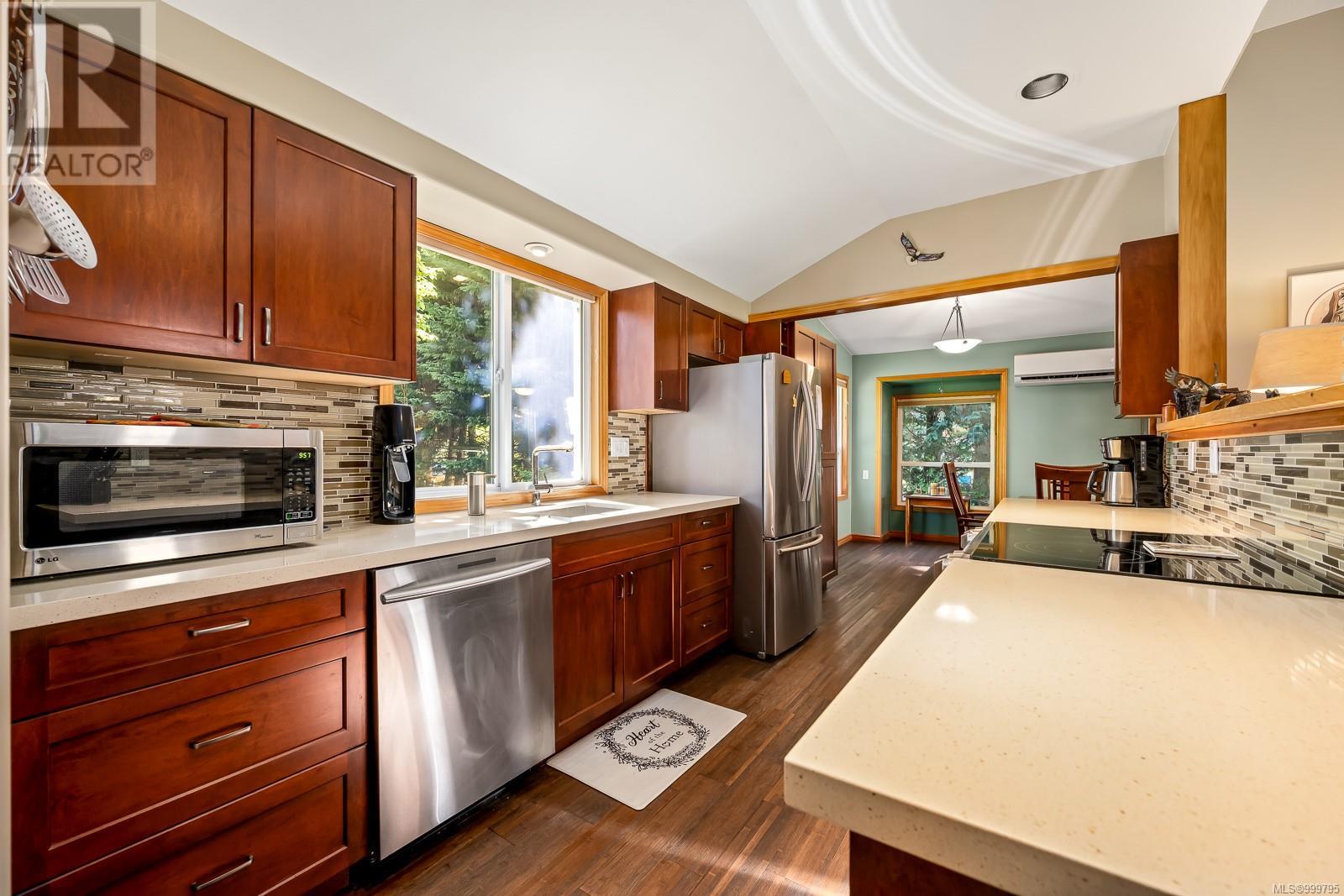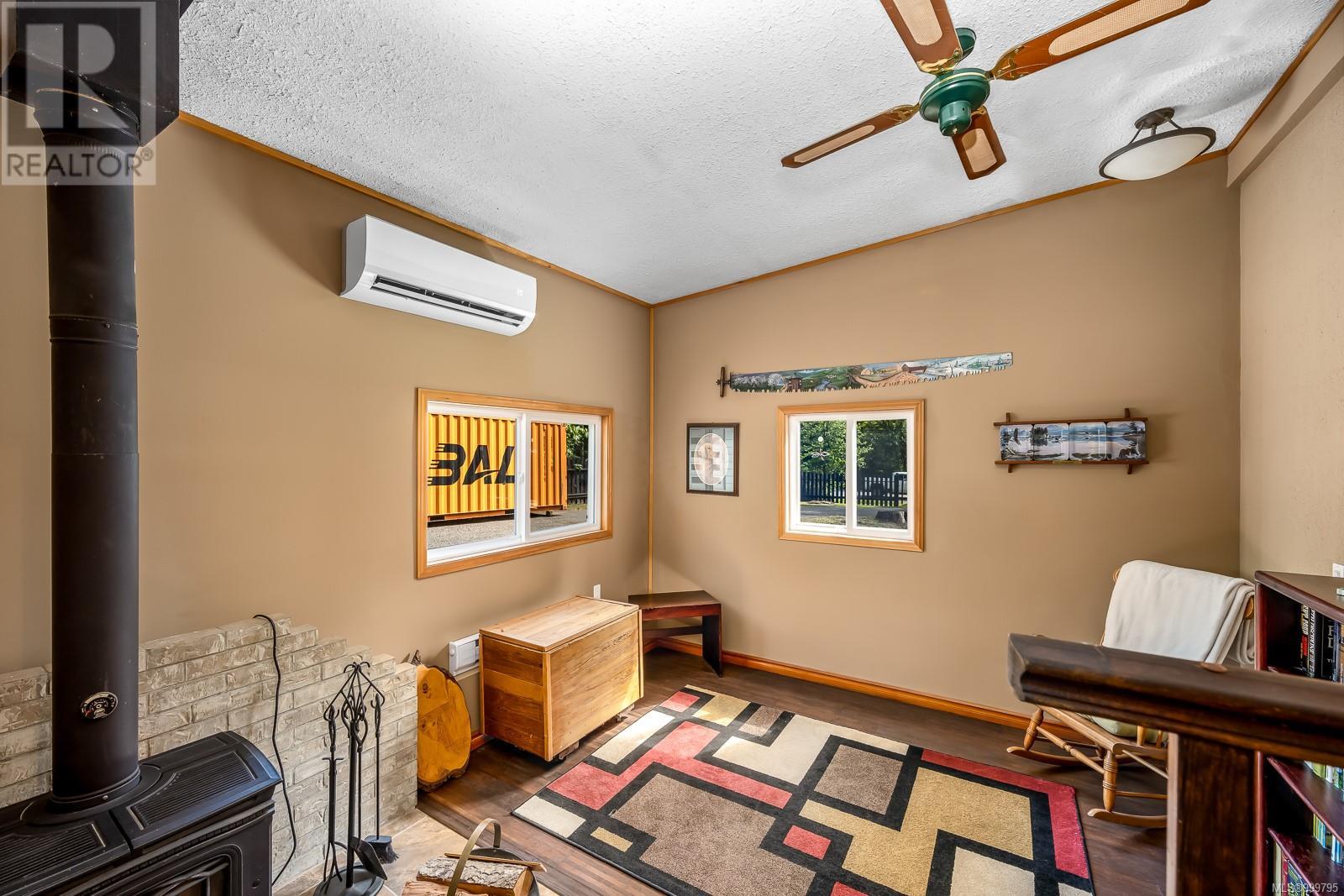1307 Anderton Rd Comox, British Columbia V9M 3Z2
$940,000
This beautifully updated 3 bed, 2 bath rancher sits on a private 0.64-acre lot surrounded by mature trees and a peaceful, park-like setting. Bonus: a detached, fully self-contained in-law suite with A/C — perfect for guests or extended family. The 1,738 sq.ft. main home features vaulted ceilings, skylights, bamboo flooring, a cozy woodstove, and a modern kitchen with granite counters and stainless appliances. French doors off the spacious dining area open to a large sundeck for relaxing or entertaining. Updates include a 2018 roof, 2020 hot water tank, vinyl windows, and two mini-split heat pumps. Ample parking and storage with garage, carports, and room for RVs and boats. Quiet, central location close to town, Costco, the airport, and multiple golf courses. (id:50419)
Property Details
| MLS® Number | 999795 |
| Property Type | Single Family |
| Neigbourhood | Comox Peninsula |
| Features | Central Location, Level Lot, Corner Site, Other, Marine Oriented |
| Parking Space Total | 4 |
Building
| Bathroom Total | 3 |
| Bedrooms Total | 3 |
| Architectural Style | Westcoast |
| Constructed Date | 1979 |
| Cooling Type | Air Conditioned, Wall Unit |
| Fireplace Present | Yes |
| Fireplace Total | 1 |
| Heating Fuel | Electric, Wood |
| Heating Type | Baseboard Heaters, Heat Pump |
| Size Interior | 2,847 Ft2 |
| Total Finished Area | 2050 Sqft |
| Type | House |
Land
| Access Type | Road Access |
| Acreage | No |
| Size Irregular | 0.64 |
| Size Total | 0.64 Ac |
| Size Total Text | 0.64 Ac |
| Zoning Description | Cr-1 |
| Zoning Type | Unknown |
Rooms
| Level | Type | Length | Width | Dimensions |
|---|---|---|---|---|
| Second Level | Loft | 15'7 x 7'10 | ||
| Main Level | Storage | 25'6 x 9'0 | ||
| Main Level | Bathroom | 11'3 x 10'6 | ||
| Main Level | Ensuite | 7'7 x 6'1 | ||
| Main Level | Laundry Room | 12'0 x 9'3 | ||
| Main Level | Family Room | 12'10 x 9'3 | ||
| Main Level | Bedroom | 11'3 x 10'6 | ||
| Main Level | Bedroom | 11'3 x 10'5 | ||
| Main Level | Primary Bedroom | 13'0 x 11'4 | ||
| Main Level | Kitchen | 11'8 x 8'5 | ||
| Main Level | Dining Room | 19'3 x 11'8 | ||
| Main Level | Living Room | 16'0 x 15'2 | ||
| Auxiliary Building | Bathroom | 7'11 x 3'11 | ||
| Auxiliary Building | Other | 23'6 x 11'4 |
https://www.realtor.ca/real-estate/28324932/1307-anderton-rd-comox-comox-peninsula
Contact Us
Contact us for more information
Rob Shaw
2116b South Island Hwy
Campbell River, British Columbia V9W 1C1
(833) 817-6506
(833) 817-6506
exprealty.ca/



















































