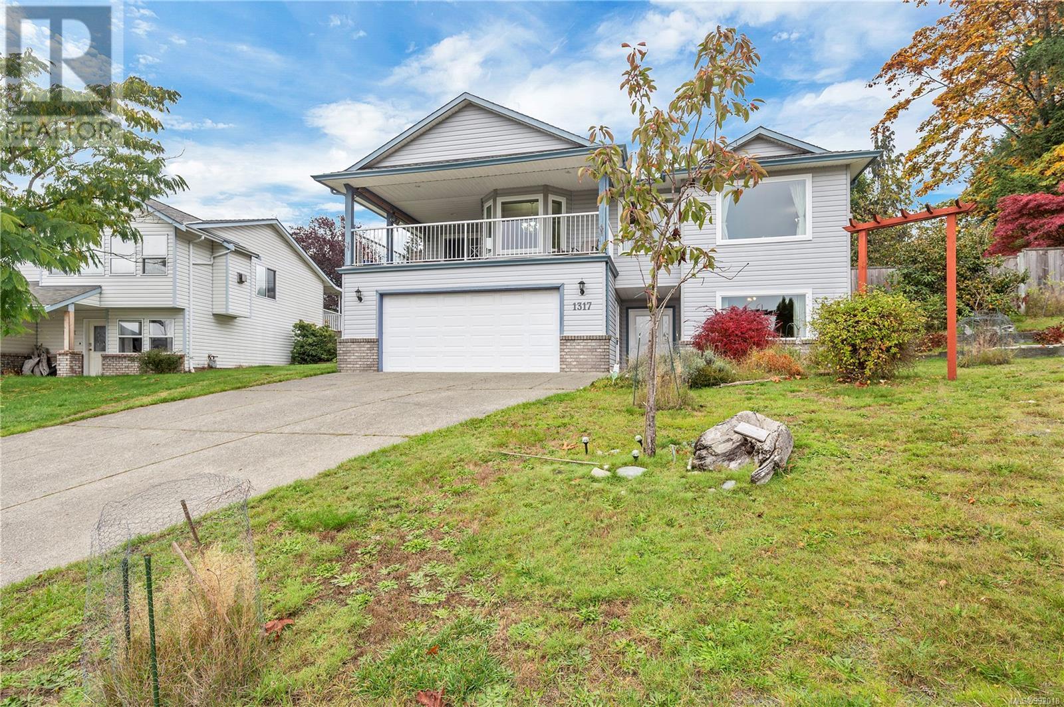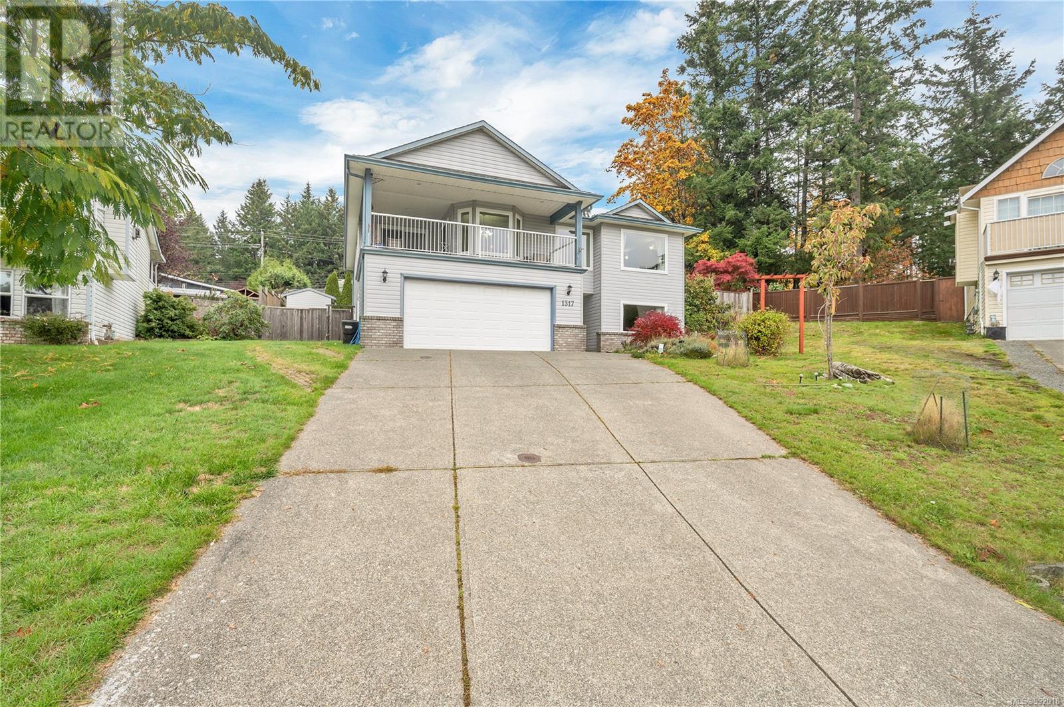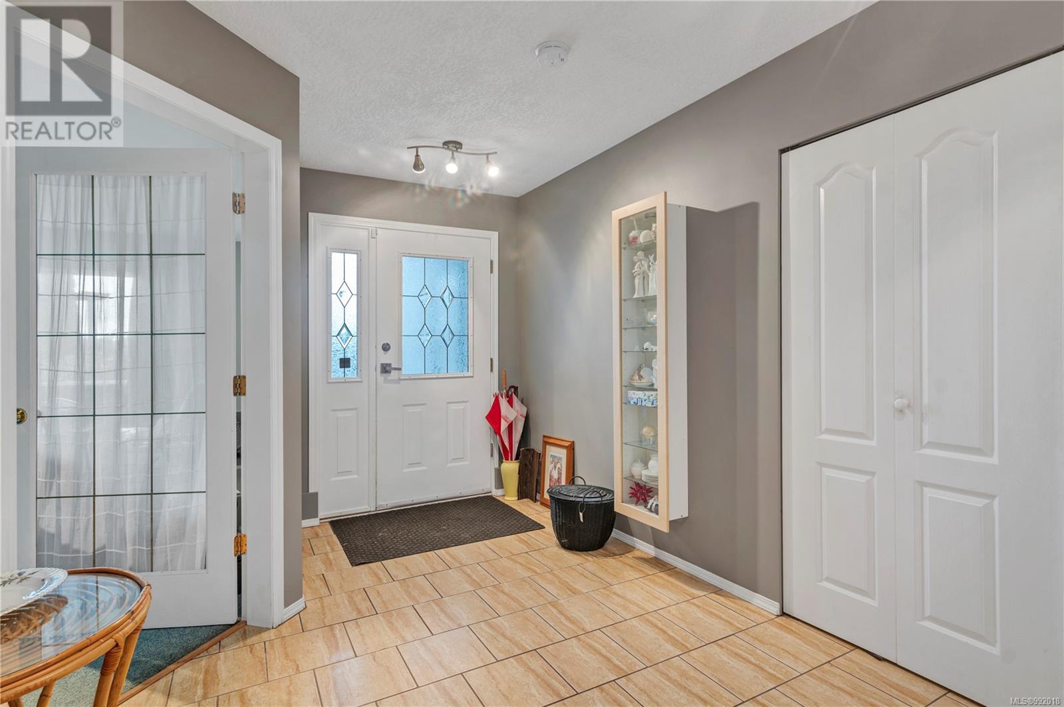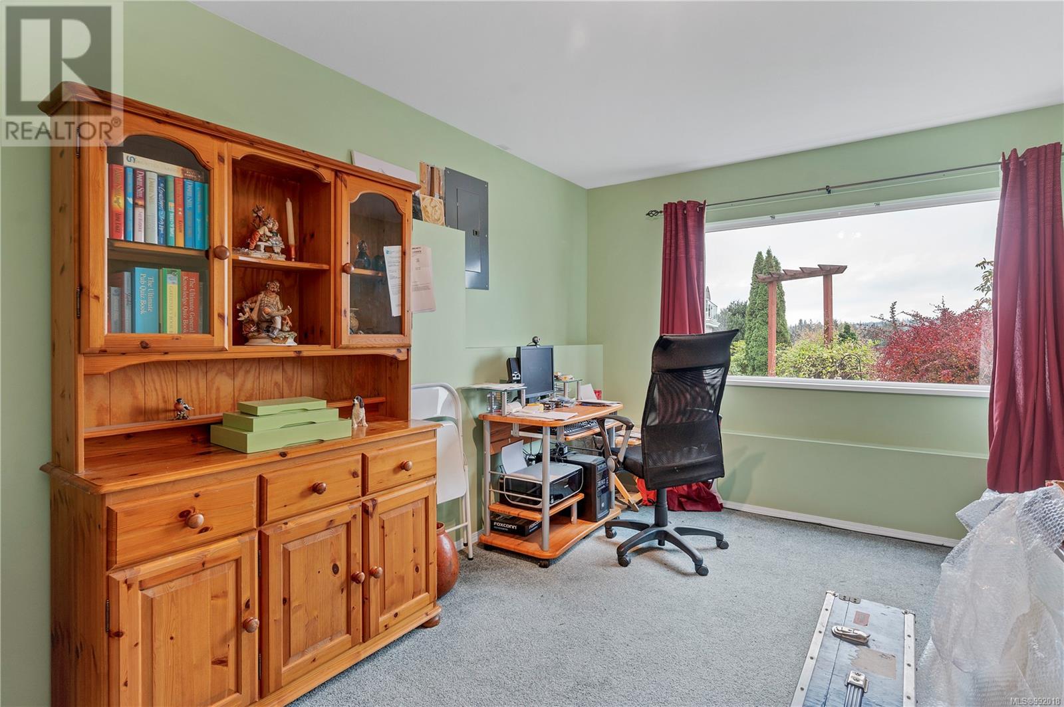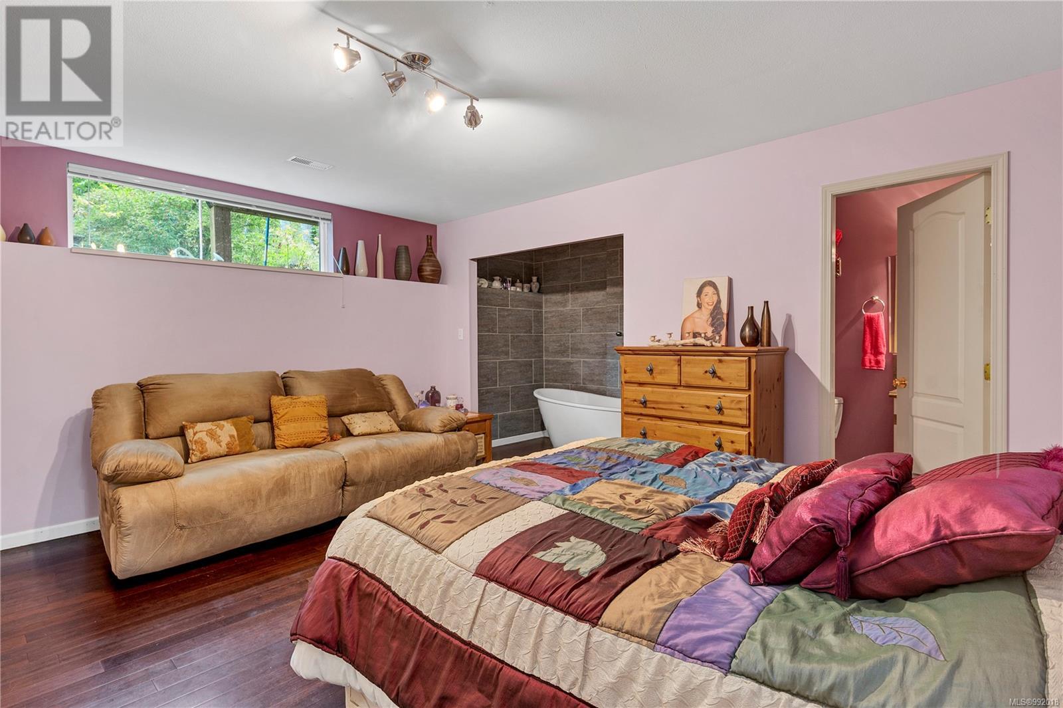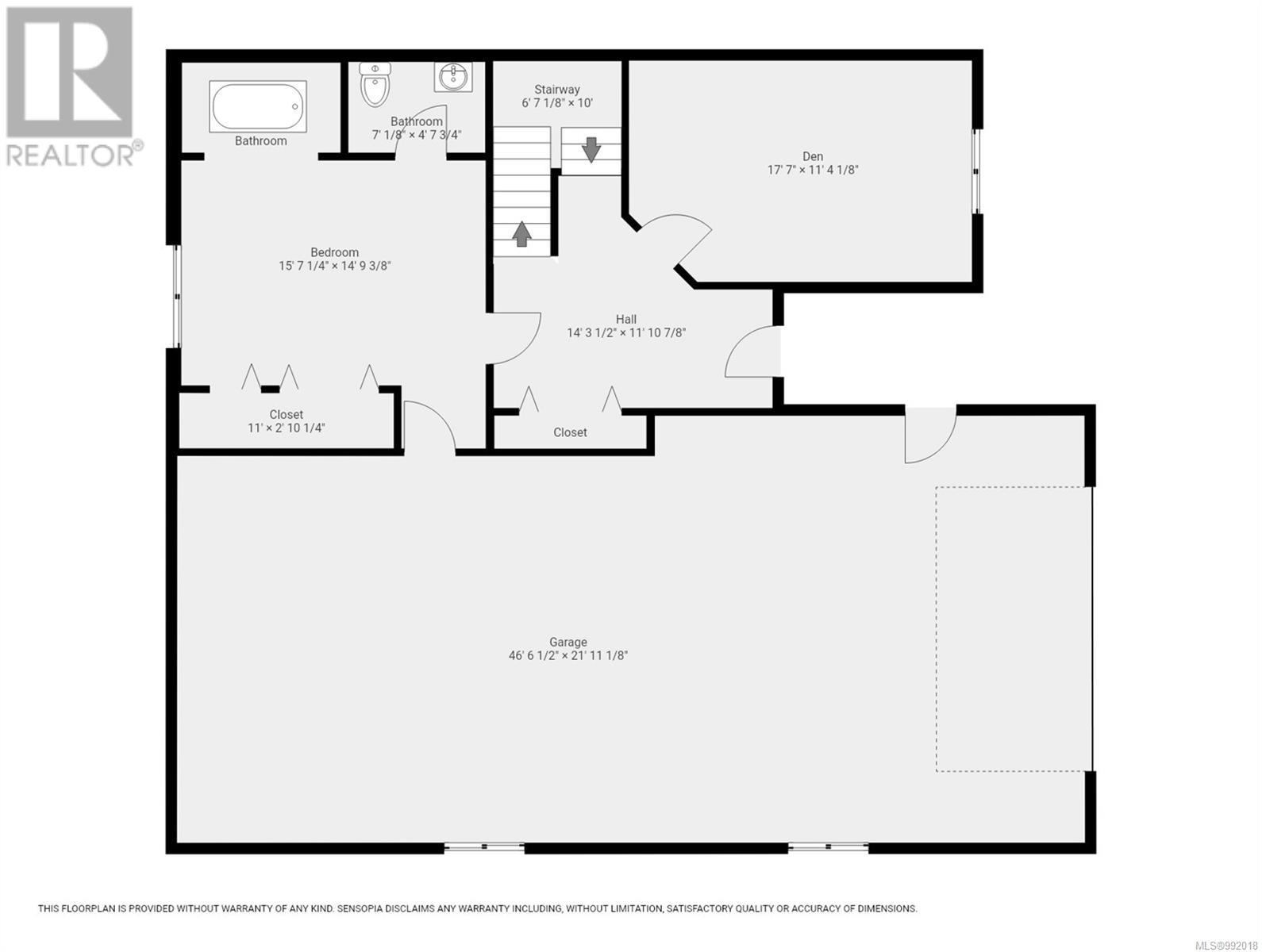1317 Caramel Cres Campbell River, British Columbia V9W 7Y8
$775,000
Welcome to this perfect family home located at the end of a cul-de-sac with beautiful mountain views. This main level entry home with it's grand entrance way offers an office or den space as well as a ' hotel style ' bedroom with 2pc ensuite and a '' Spa'' like bathtub which is the perfect room for guests or grandparent's to visit. Upstairs you will find an inviting bright home with big new windows ,cozy gas free standing fireplace for those cool winter nights , an updated kitchen , dining area with original hard wood floors , and access from the kitchen to the large covered deck for the warm summer evenings and the family BBQ's . There are also 3 good size bedrooms , the primary bedroom has 3 piece ensuite as well as there is an updated 4 pc main bathroom . This house has lots of recent updates including a new high efficiency furnace Hot Water on Demand , Gas Fireplace & Heat Pump and the fenced back yard is perfect for the kids , space to grow your garden and established fruit trees. (id:50419)
Property Details
| MLS® Number | 992018 |
| Property Type | Single Family |
| Neigbourhood | Willow Point |
| Features | Cul-de-sac, Other |
| Parking Space Total | 4 |
| Plan | Vip55273 |
| Structure | Shed |
| View Type | Mountain View |
Building
| Bathroom Total | 3 |
| Bedrooms Total | 4 |
| Constructed Date | 1997 |
| Cooling Type | Air Conditioned |
| Fireplace Present | Yes |
| Fireplace Total | 1 |
| Heating Fuel | Natural Gas |
| Heating Type | Forced Air, Heat Pump |
| Size Interior | 2,235 Ft2 |
| Total Finished Area | 2235 Sqft |
| Type | House |
Land
| Access Type | Road Access |
| Acreage | No |
| Size Irregular | 10570 |
| Size Total | 10570 Sqft |
| Size Total Text | 10570 Sqft |
| Zoning Type | Residential |
Rooms
| Level | Type | Length | Width | Dimensions |
|---|---|---|---|---|
| Lower Level | Bedroom | 12 ft | 16 ft | 12 ft x 16 ft |
| Lower Level | Bathroom | 7 ft | 7 ft x Measurements not available | |
| Lower Level | Den | 17 ft | 17 ft x Measurements not available | |
| Lower Level | Entrance | 12 ft | 16 ft | 12 ft x 16 ft |
| Main Level | Bedroom | 16 ft | 9 ft | 16 ft x 9 ft |
| Main Level | Bedroom | 16 ft | 9 ft | 16 ft x 9 ft |
| Main Level | Ensuite | 16 ft | 5 ft | 16 ft x 5 ft |
| Main Level | Primary Bedroom | 14 ft | 12 ft | 14 ft x 12 ft |
| Main Level | Kitchen | 13 ft | 9 ft | 13 ft x 9 ft |
| Main Level | Living Room/dining Room | 17'10 x 17'14 | ||
| Main Level | Bathroom | 3-Piece | ||
| Main Level | Laundry Room | 5'5 x 7'1 |
https://www.realtor.ca/real-estate/28023979/1317-caramel-cres-campbell-river-willow-point
Contact Us
Contact us for more information
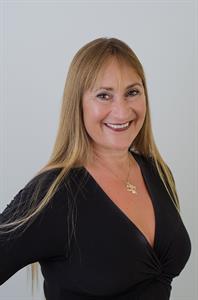
Susan Mallinson
www.susanmallinson.com/
972 Shoppers Row
Campbell River, British Columbia V9W 2C5
(250) 286-3293
(888) 286-1932
(250) 286-1932
www.campbellriverrealestate.com/
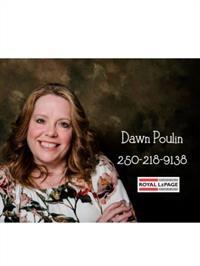
Dawn Poulin
www.facebook.com/profile.php?id=100081311783484
www.linkedin.com/company/89877113/admin/feed/posts/
972 Shoppers Row
Campbell River, British Columbia V9W 2C5
(250) 286-3293
(888) 286-1932
(250) 286-1932
www.campbellriverrealestate.com/

