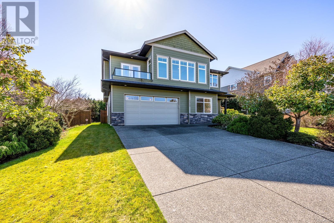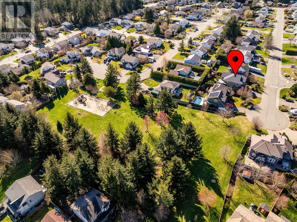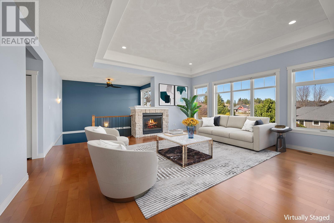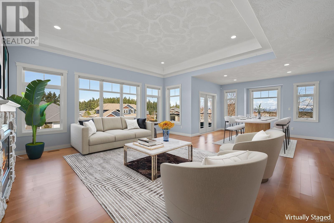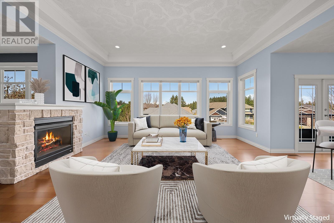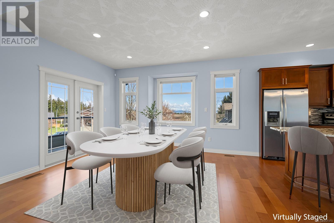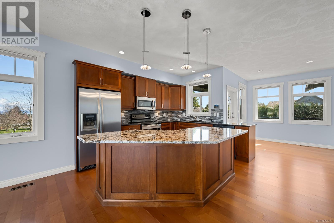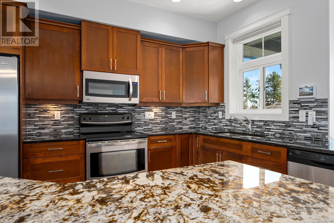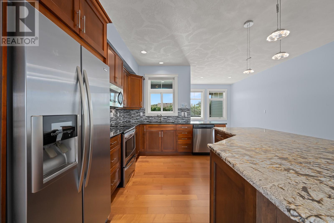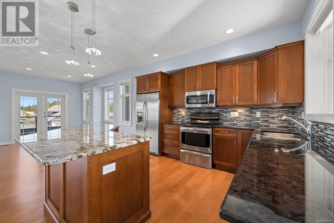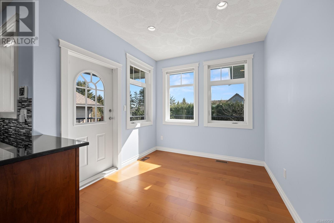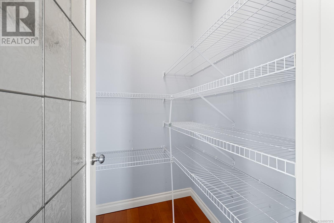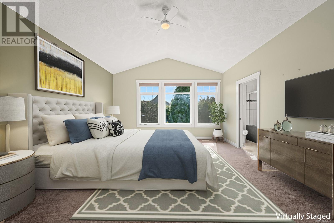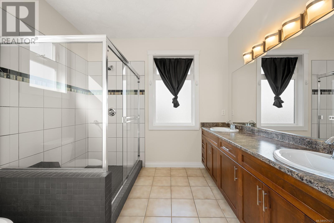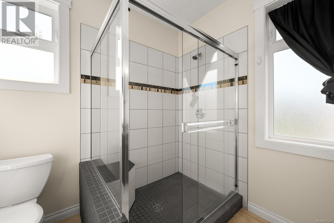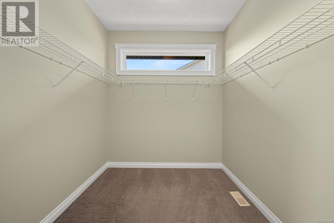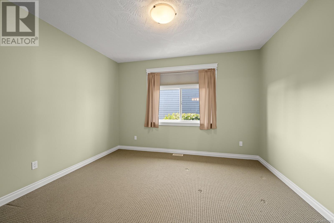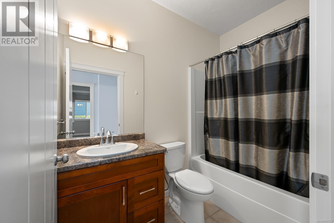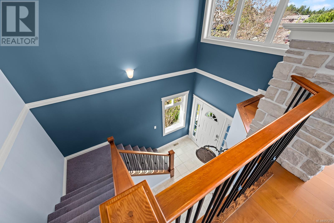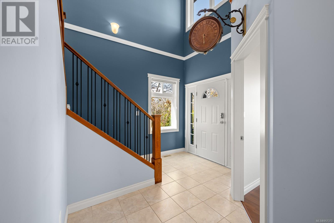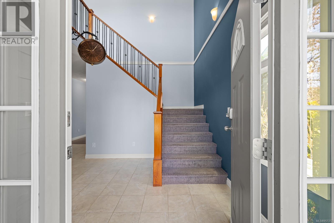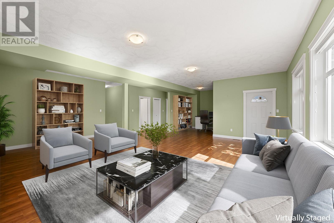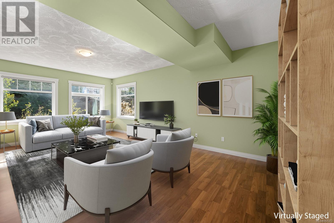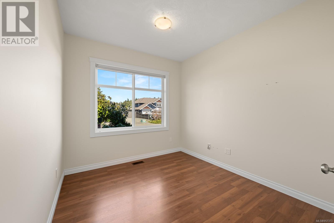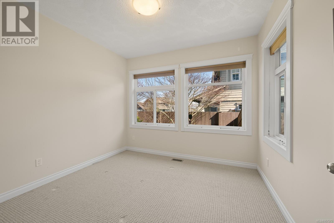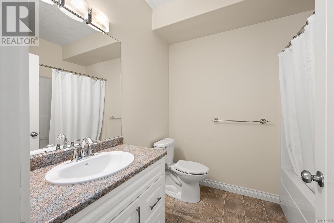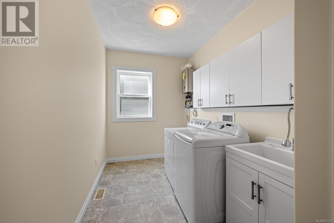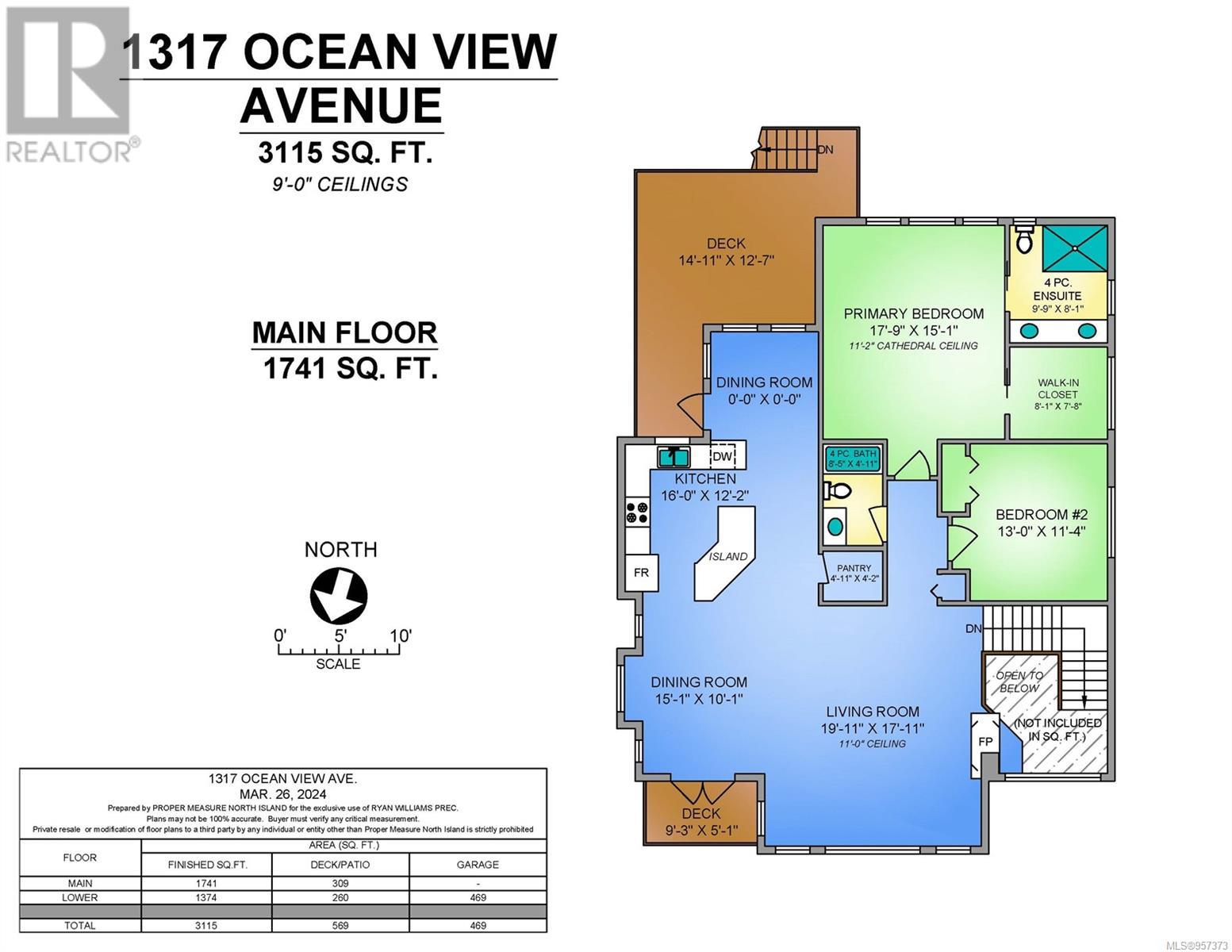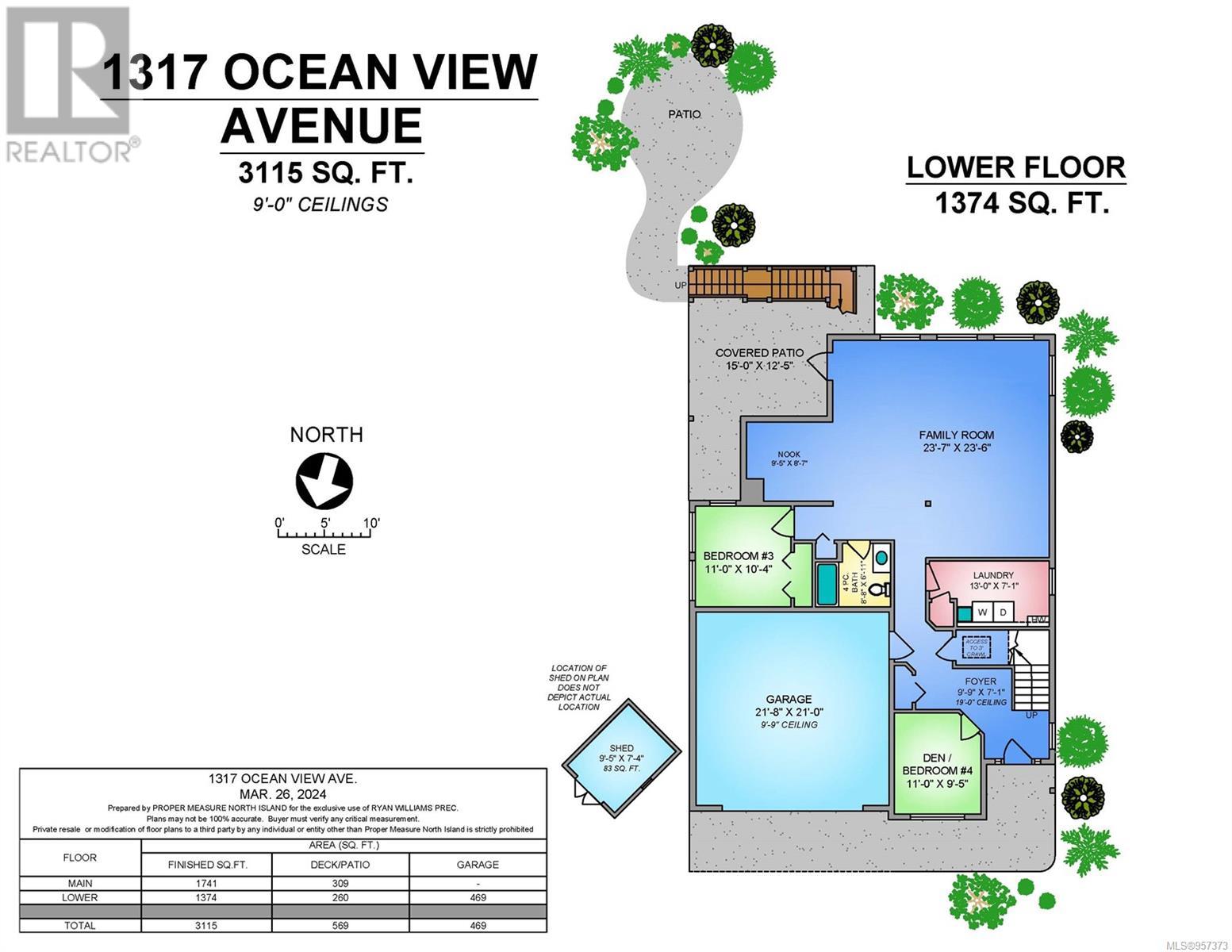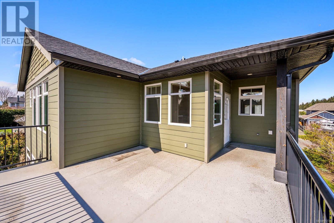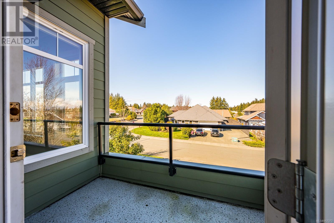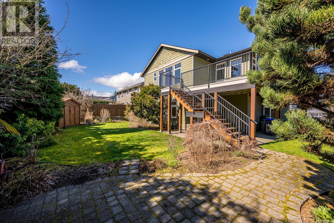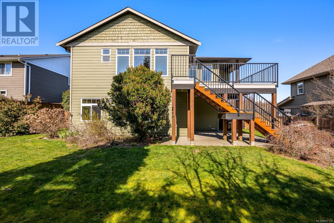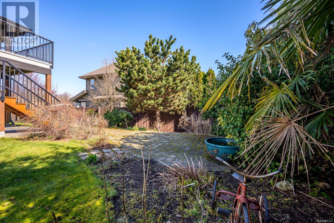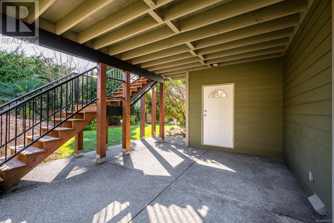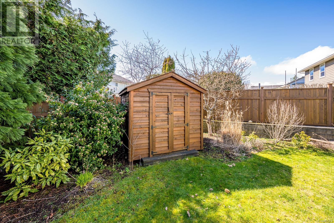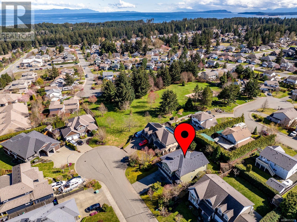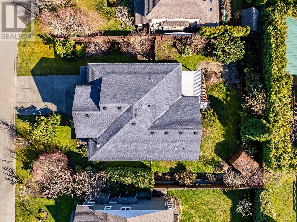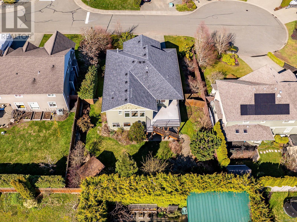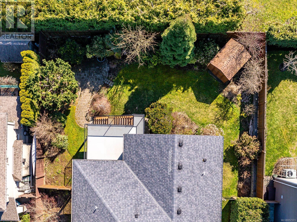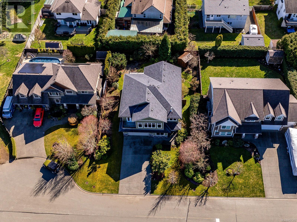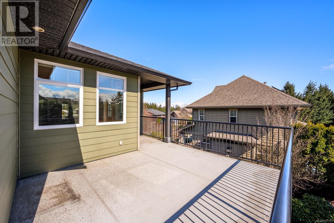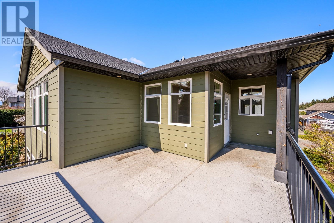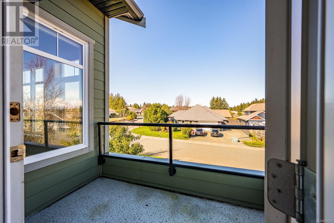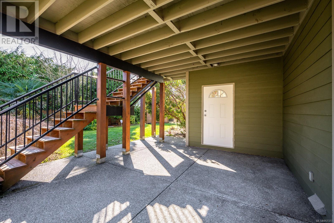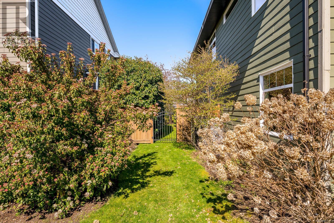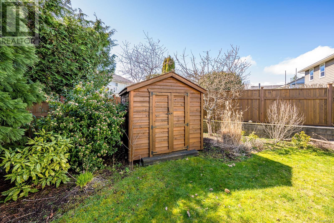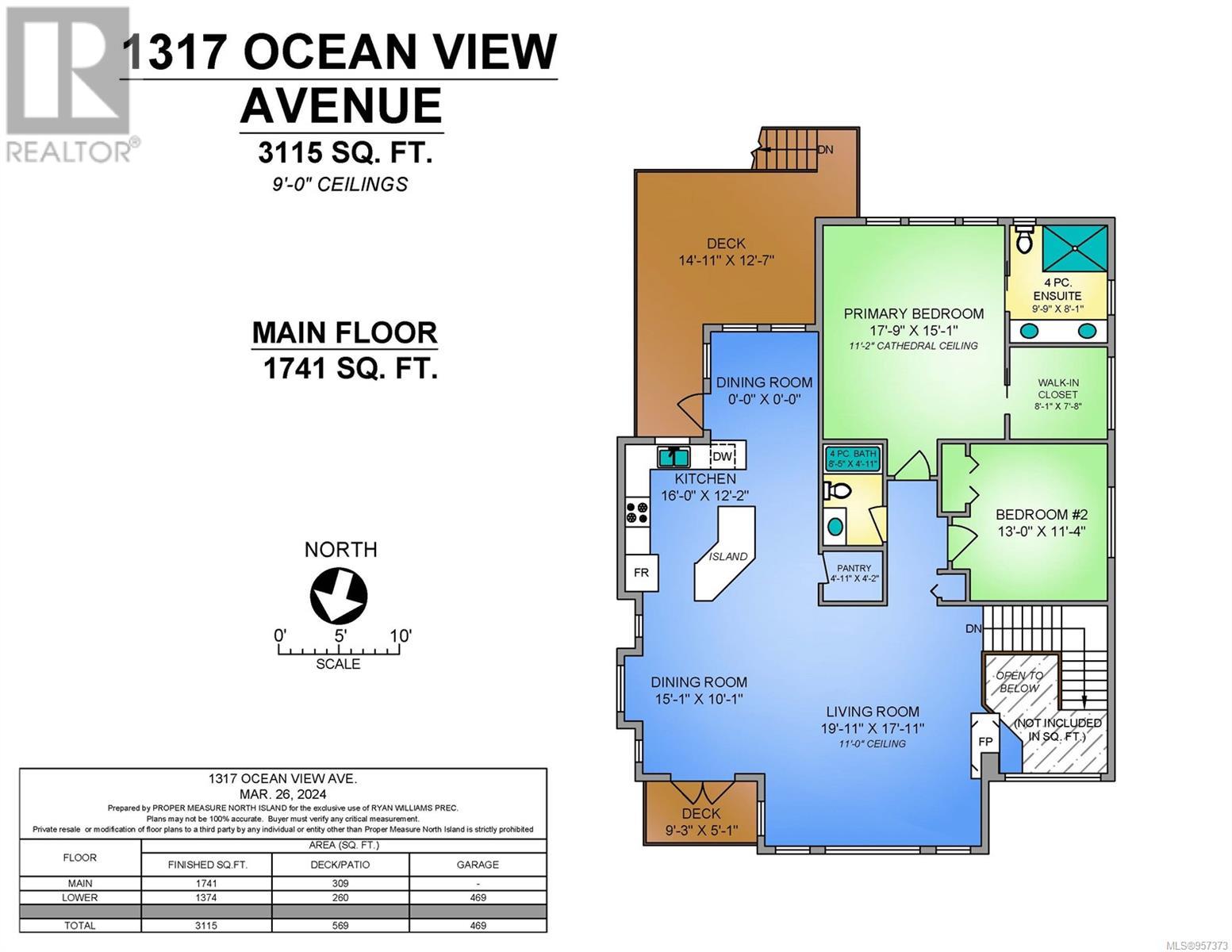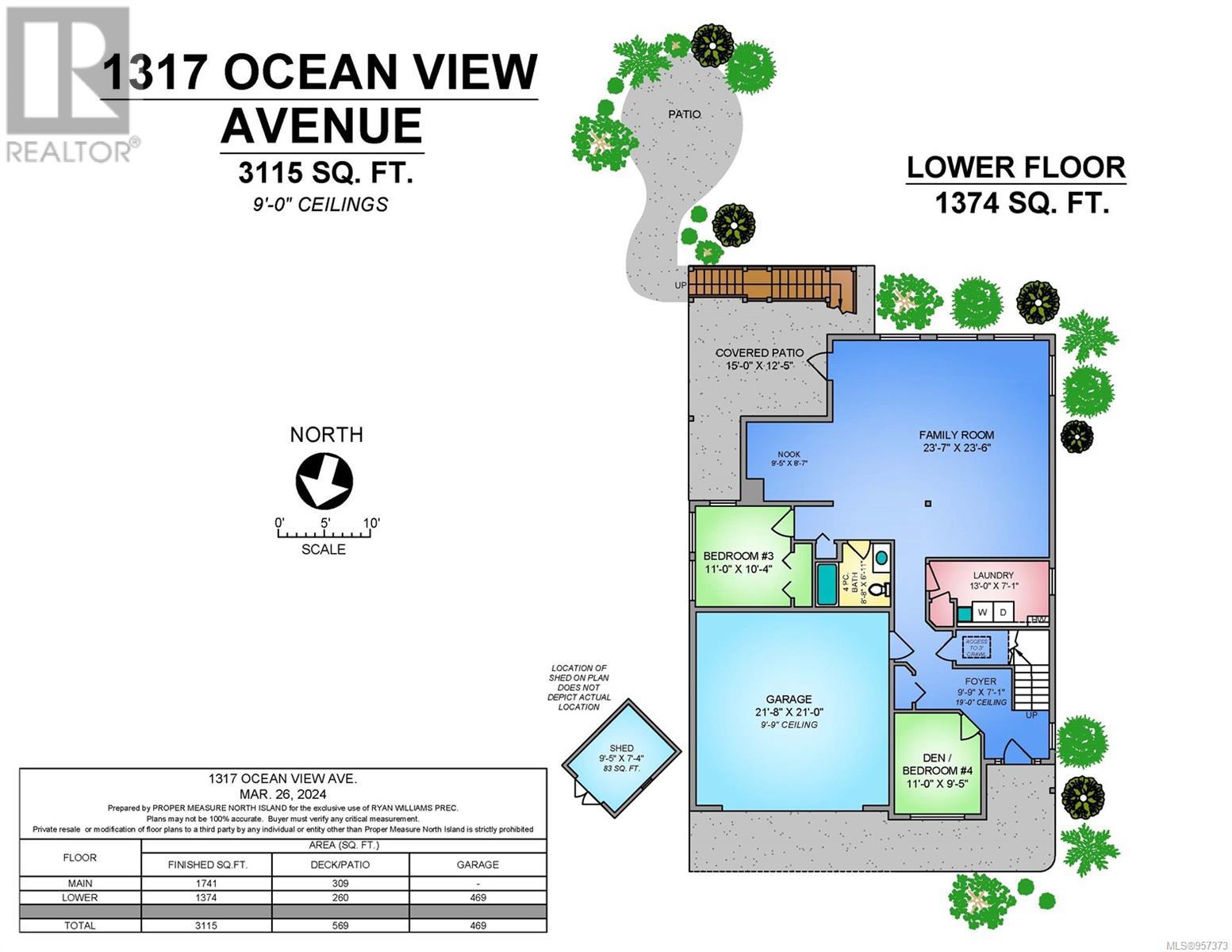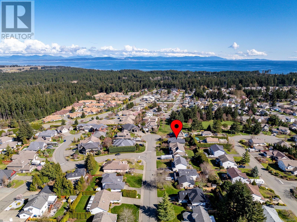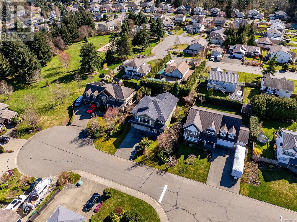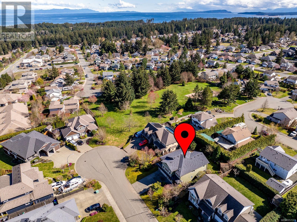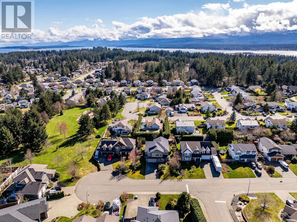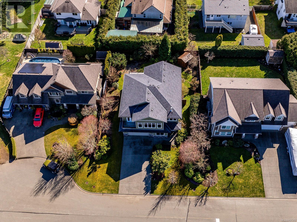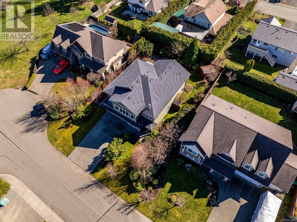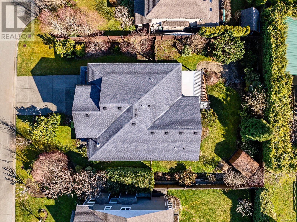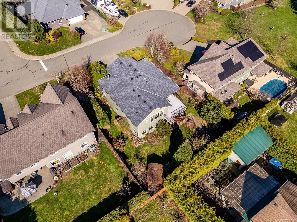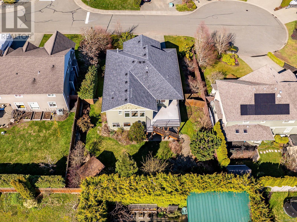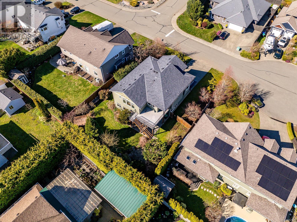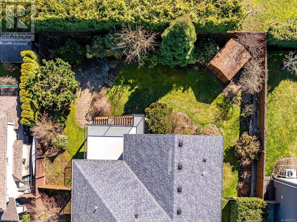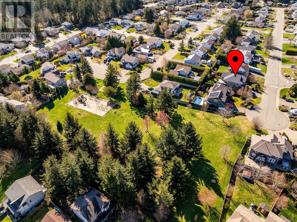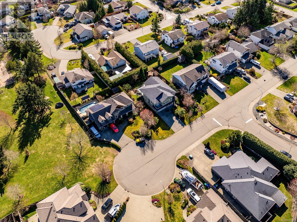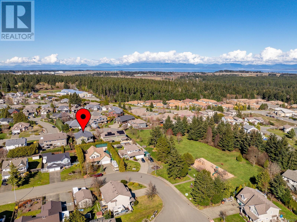1317 Ocean View Ave Comox, British Columbia V9M 3R2
$1,250,000
COMOX CUL-DE-SAC! Located on one of Comox's quiet cul-de-sacs, this two level home offers over 3100 sqft of open concept living, spacious rooms, natural light and water views. The home was designed to maximize the views of the Strait of Georgia with large windows and the main level being on the upper floor. The kitchen has maple shaker cabinets, a backsplash, stone countertops, a large island, stainless steel appliances, an eating nook and access to the back deck. The living room/dining room is highlighted with engineered hardwood, a gas fireplace and raised ceilings and access to the front deck. The primary bedroom has vaulted ceilings, a walk in closet and 4 piece ensuite. Another bedroom and a 4 piece main bathroom complete this level. Downstairs, there is a large family room with office nook that has options. This could be a large media room with office or the layout works well for a potential one bedroom suite. At the entrance is an office or 4th bedroom. There is a crawl space for storage and interior access to the 2 car garage. Outside, the fully fenced back yard has plenty of privacy with high hedges and fencing. A garden shed is in place to store supplies for the mature landscaping. There is plenty of sun on this home all months of the year. The low traffic location allows for a safe place for kids to play plus next door is a 2.5 acre park with playground equipment. A short walk away are all levels of schools, trails and parks. A quick drive will have you at CFB Comox, the airport and downtown. The home is ready for immediate possession. This home and property has been well maintained! (id:50419)
Property Details
| MLS® Number | 957373 |
| Property Type | Single Family |
| Neigbourhood | Comox (Town of) |
| Features | Cul-de-sac, Other, Marine Oriented |
| Parking Space Total | 4 |
| Plan | Vip81260 |
Building
| Bathroom Total | 3 |
| Bedrooms Total | 4 |
| Constructed Date | 2010 |
| Cooling Type | Air Conditioned |
| Fireplace Present | Yes |
| Fireplace Total | 1 |
| Heating Type | Heat Pump |
| Size Interior | 3115 Sqft |
| Total Finished Area | 3115 Sqft |
| Type | House |
Land
| Access Type | Road Access |
| Acreage | No |
| Size Irregular | 8694 |
| Size Total | 8694 Sqft |
| Size Total Text | 8694 Sqft |
| Zoning Description | R1.1 |
| Zoning Type | Residential |
Rooms
| Level | Type | Length | Width | Dimensions |
|---|---|---|---|---|
| Lower Level | Laundry Room | 13'0 x 7'1 | ||
| Lower Level | Family Room | 23'7 x 23'6 | ||
| Lower Level | Bathroom | 4-Piece | ||
| Lower Level | Bedroom | 11'0 x 10'4 | ||
| Lower Level | Bedroom | 11'0 x 9'5 | ||
| Lower Level | Entrance | 9'9 x 7'1 | ||
| Main Level | Bathroom | 4-Piece | ||
| Main Level | Bedroom | 13'0 x 11'4 | ||
| Main Level | Ensuite | 4-Piece | ||
| Main Level | Primary Bedroom | 17'9 x 15'1 | ||
| Main Level | Dining Nook | 9'0 x 8'11 | ||
| Main Level | Kitchen | 16'0 x 12'2 | ||
| Main Level | Dining Room | 15'1 x 10'1 | ||
| Main Level | Living Room | 19'11 x 17'11 |
https://www.realtor.ca/real-estate/26683480/1317-ocean-view-ave-comox-comox-town-of
Interested?
Contact us for more information

Ryan Williams
Personal Real Estate Corporation
www.ryanwilliams.ca/
https://www.facebook.com/RyanWilliamsRemax?ref=hl
282 Anderton Road
Comox, British Columbia V9M 1Y2
(250) 339-2021
(888) 829-7205
(250) 339-5529
www.oceanpacificrealty.com/

