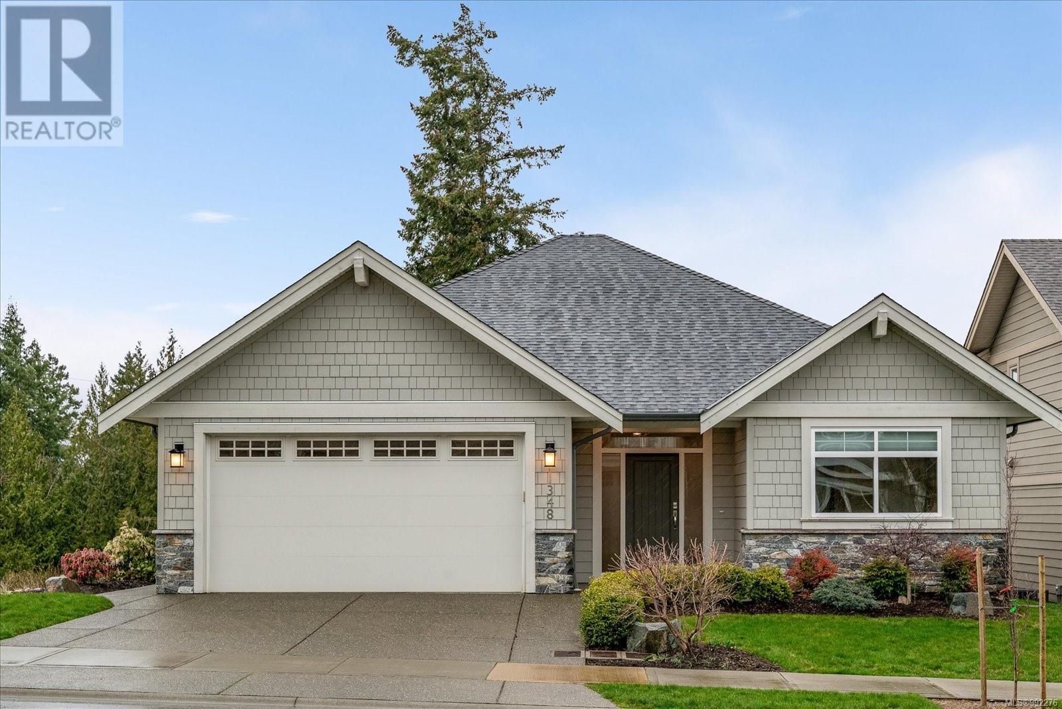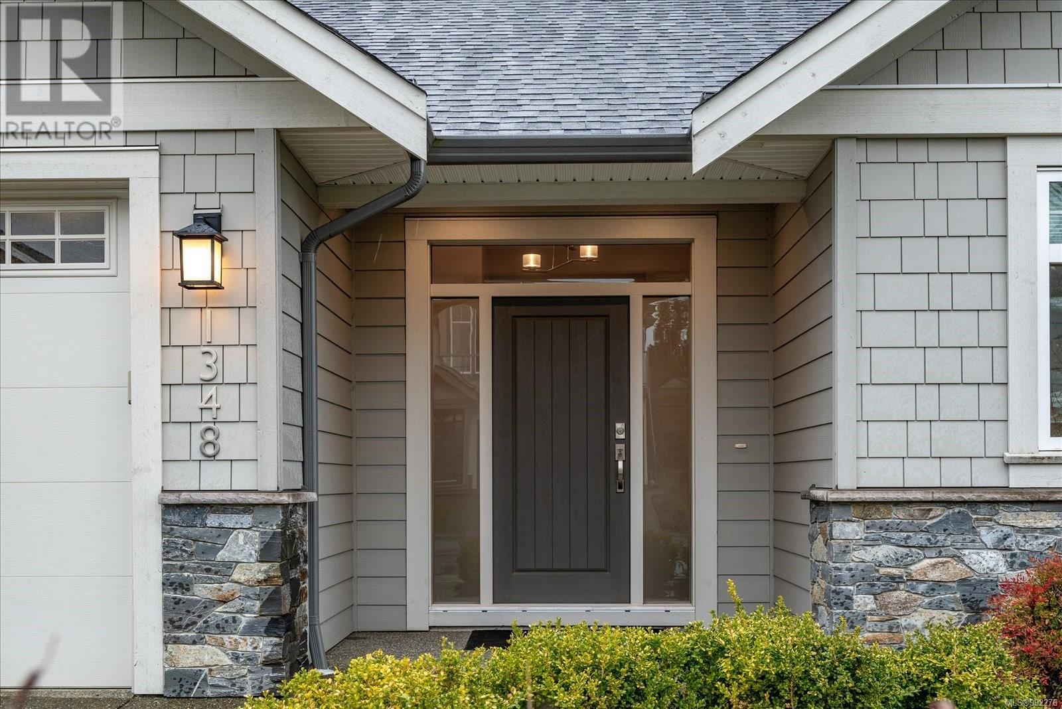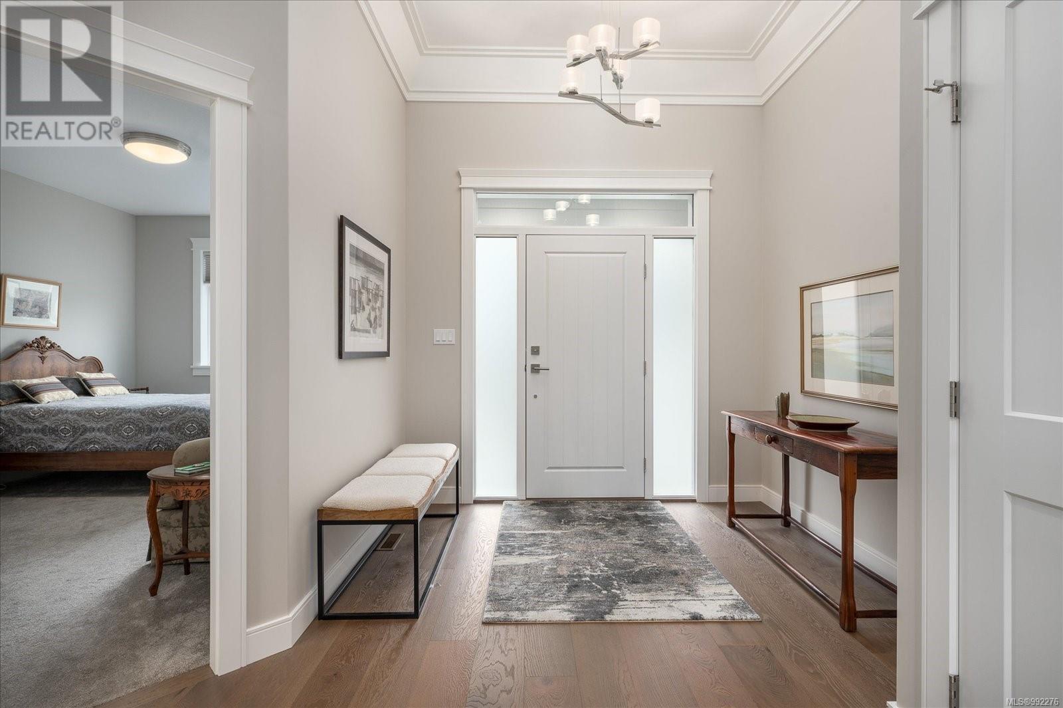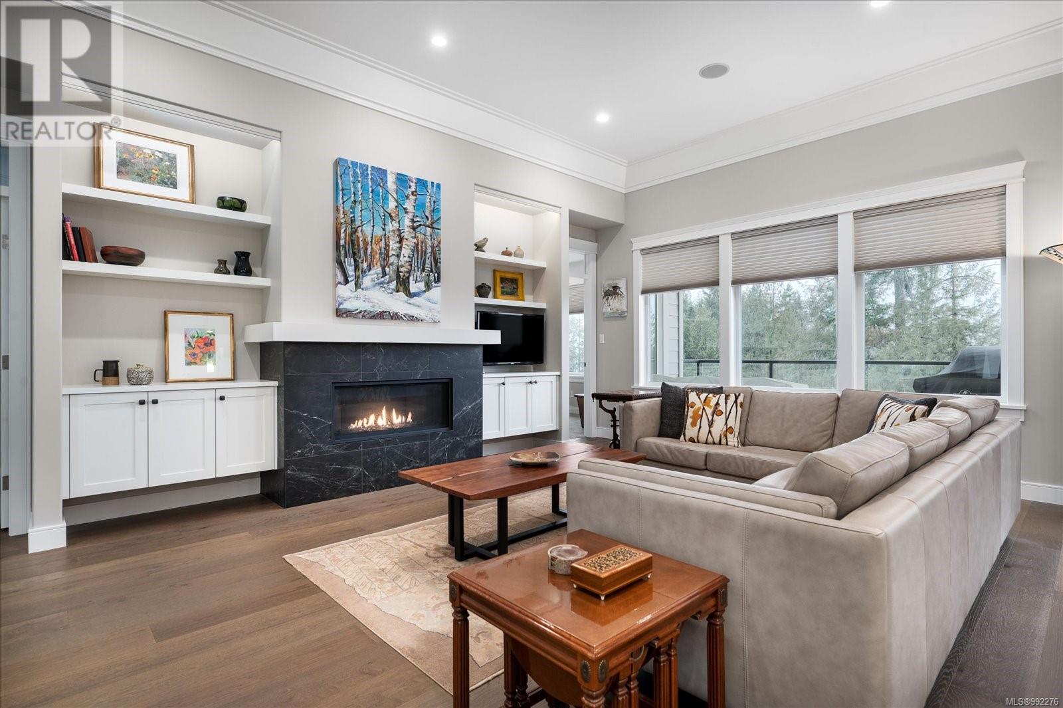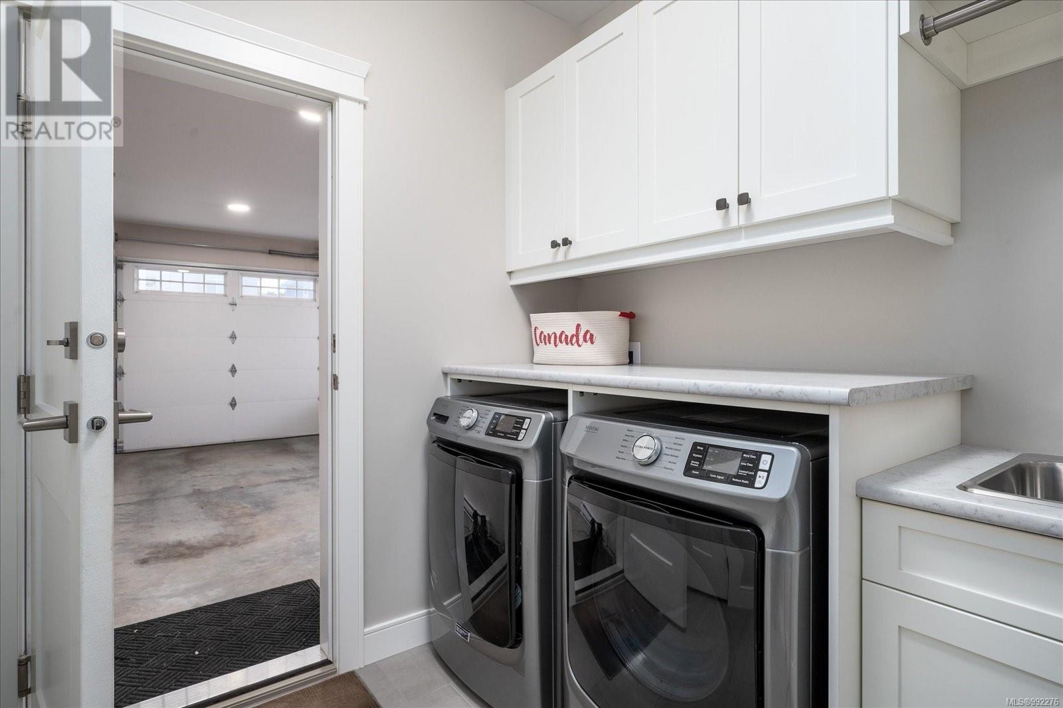1348 Crown Isle Blvd Courtenay, British Columbia V9N 0E2
$1,288,000
Custom-built Integra Home located in the prestigious Crown Isle Community offers a perfect blend of luxury and comfort. This stunning 4-bedroom, 3-bath, 3,328 sqft (2,411 sqft finished) home features over-height ceilings & high-end appliances, designed for modern living. The luxurious primary includes a spa-like ensuite, ensuring ultimate relaxation. The expansive main living area is designed for comfort & entertainment, boasting large windows equipped with remote blinds that provide breathtaking valley & ocean views, which you can enjoy from the spacious deck & patio. There is a fully fenced, low maintenance, custom designed, and irrigated landscaped yard. Enjoy the built-in speakers & sun tunnels that flood the home with endless natural light. The large storage area also presents endless possibilities, whether you envision an in-law suite, a large home office, or a personal-use bonus room. This immaculate home is move-in ready without the costs associated with brand new, plus NO GST! (id:50419)
Property Details
| MLS® Number | 992276 |
| Property Type | Single Family |
| Neigbourhood | Crown Isle |
| Features | Central Location, Curb & Gutter, Other, Rectangular |
| Parking Space Total | 4 |
| Plan | Epp76929 |
| Structure | Patio(s) |
| View Type | Mountain View, Ocean View, Valley View |
Building
| Bathroom Total | 3 |
| Bedrooms Total | 4 |
| Constructed Date | 2019 |
| Cooling Type | Air Conditioned |
| Fireplace Present | Yes |
| Fireplace Total | 2 |
| Heating Fuel | Natural Gas |
| Heating Type | Forced Air |
| Size Interior | 4,030 Ft2 |
| Total Finished Area | 2411 Sqft |
| Type | House |
Land
| Access Type | Road Access |
| Acreage | No |
| Size Irregular | 5532 |
| Size Total | 5532 Sqft |
| Size Total Text | 5532 Sqft |
| Zoning Type | Residential |
Rooms
| Level | Type | Length | Width | Dimensions |
|---|---|---|---|---|
| Lower Level | Storage | 27'5 x 26'5 | ||
| Lower Level | Utility Room | 9'5 x 15'8 | ||
| Lower Level | Hobby Room | 23'8 x 15'8 | ||
| Lower Level | Patio | 13'3 x 15'0 | ||
| Lower Level | Bedroom | 17'3 x 11'7 | ||
| Lower Level | Bathroom | 8'5 x 7'8 | ||
| Lower Level | Recreation Room | 24'1 x 13'11 | ||
| Lower Level | Bedroom | 11'2 x 13'3 | ||
| Main Level | Laundry Room | 7'7 x 9'11 | ||
| Main Level | Ensuite | 11'3 x 10'11 | ||
| Main Level | Primary Bedroom | 15'5 x 16'3 | ||
| Main Level | Balcony | 15'0 x 7'4 | ||
| Main Level | Living Room | 15'11 x 20'5 | ||
| Main Level | Dining Room | 10'11 x 12'7 | ||
| Main Level | Kitchen | 10'11 x 13'5 | ||
| Main Level | Bathroom | 8'10 x 4'11 | ||
| Main Level | Bedroom | 11'5 x 15'6 | ||
| Main Level | Entrance | 9'0 x 8'0 |
https://www.realtor.ca/real-estate/28056940/1348-crown-isle-blvd-courtenay-crown-isle
Contact Us
Contact us for more information
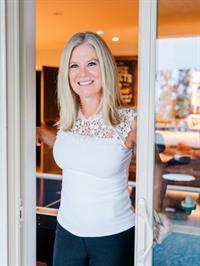
Tina Gonzalez
Personal Real Estate Corporation
www.youtube.com/embed/dp8osYrOnNg
www.islandhomes4you.com/
2-70 Church Street
Nanaimo, British Columbia V9R 5H4
(604) 492-5000

Tim Webb
Personal Real Estate Corporation
www.islandhomes4you.com/
facebook.com/islandhomes4you
www.linkedin.com/in/islandhomes4you/
twitter.com/islandhomes4you
www.instagram.com/islandhomes4you/
2-70 Church Street
Nanaimo, British Columbia V9R 5H4
(604) 492-5000

