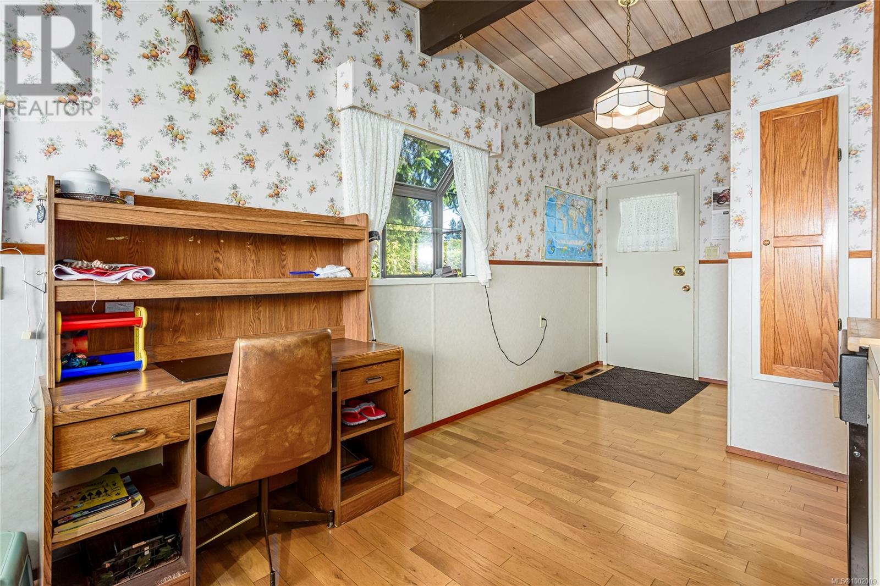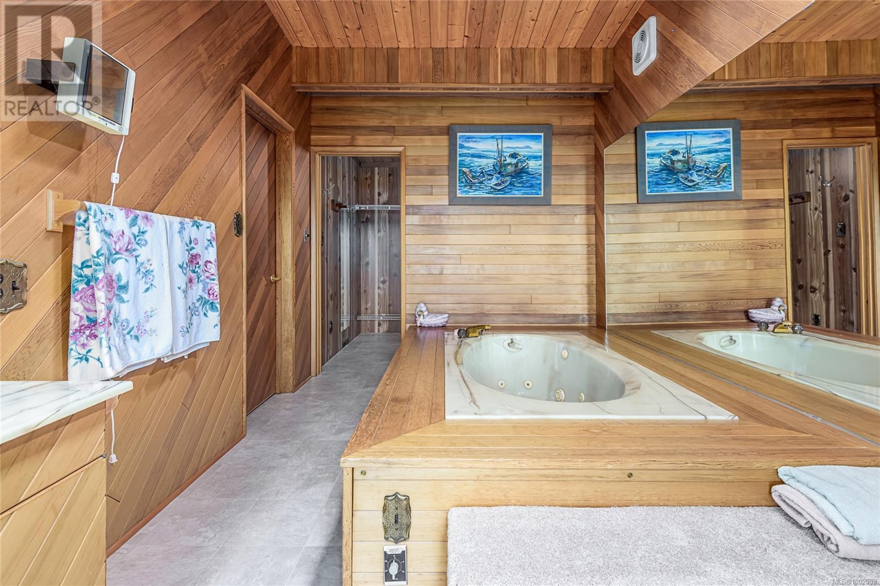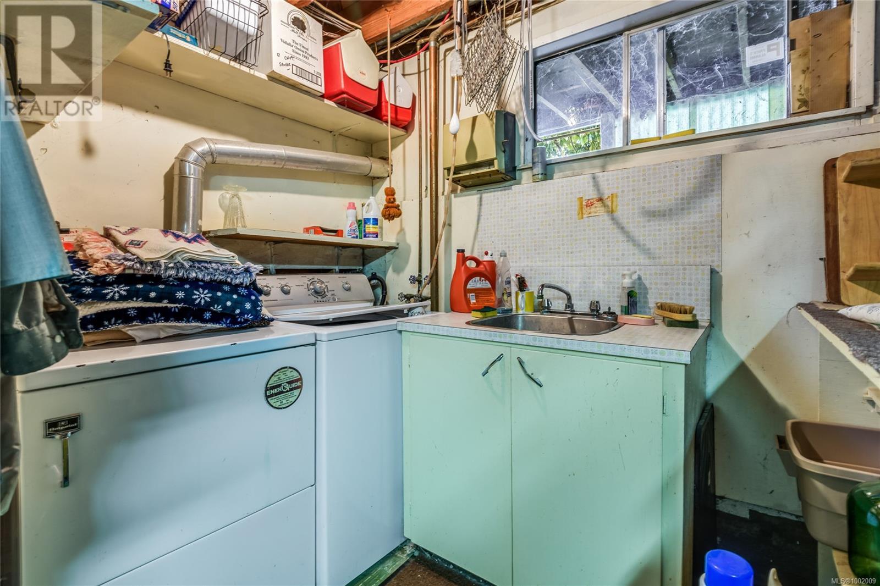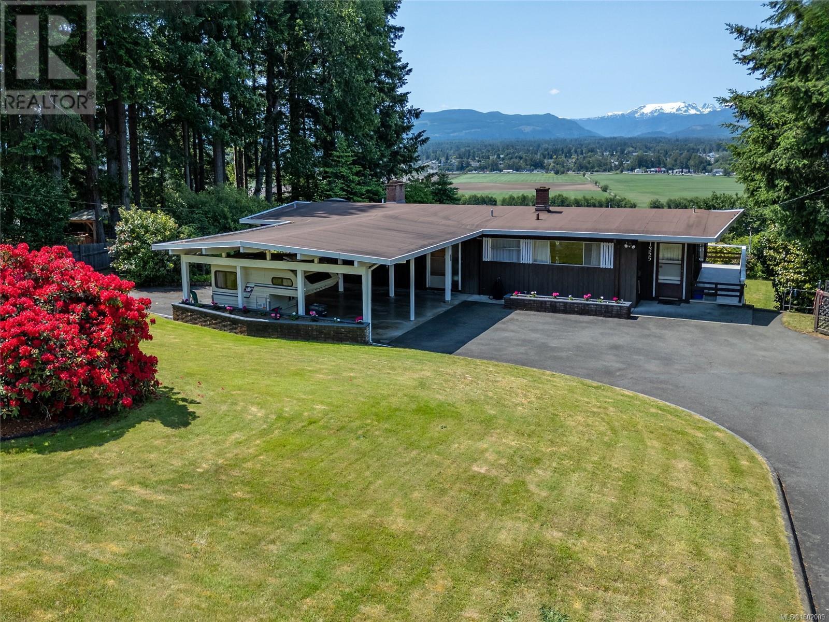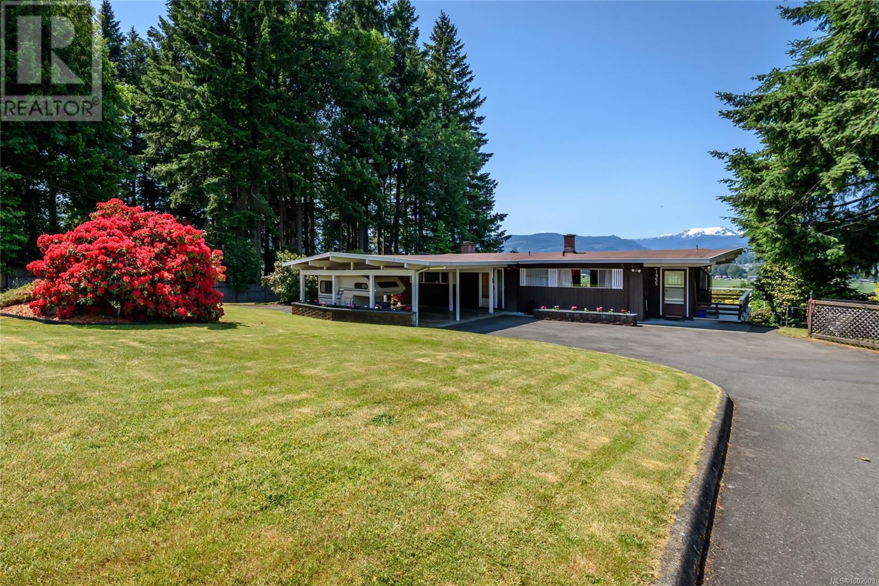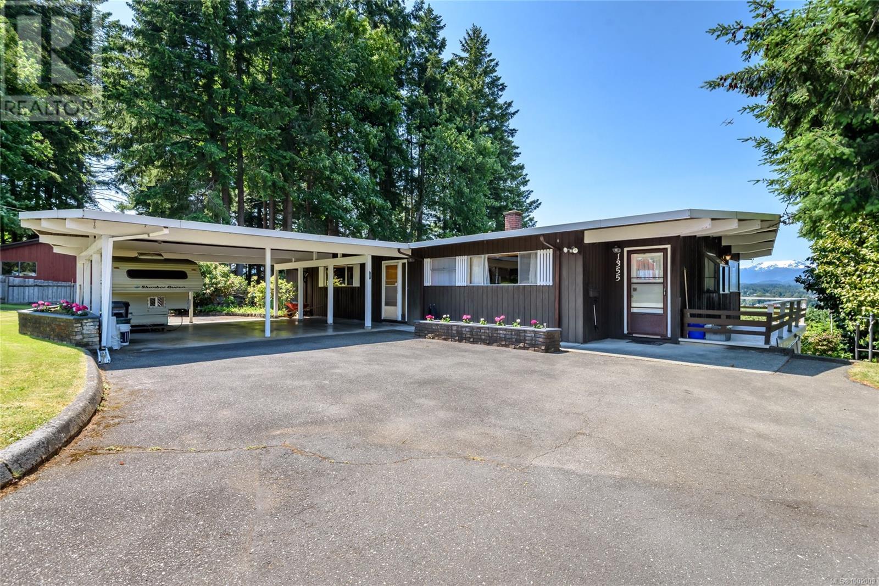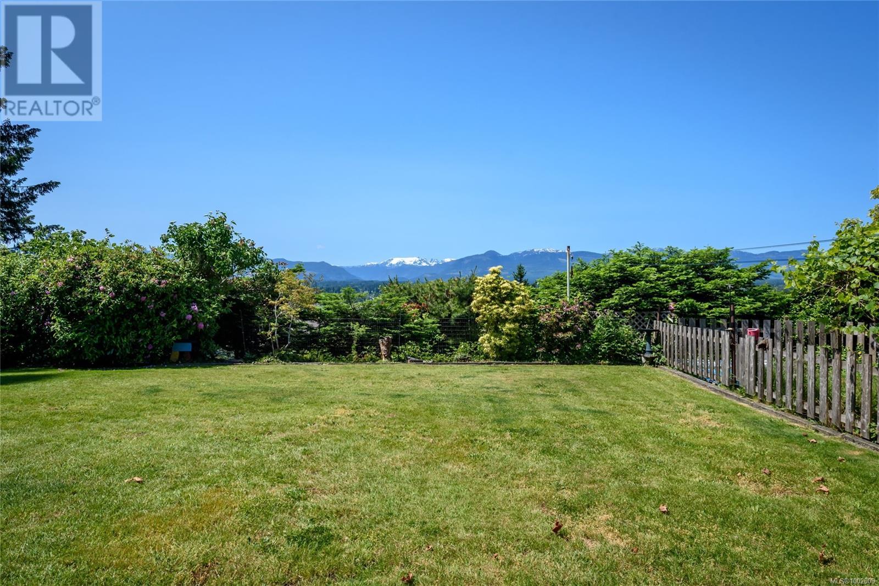1355 Glen Urquhart Dr Courtenay, British Columbia V9N 3Y3
$1,250,000
Step into this Comox Valley Rancher and take in the views! This well maintained 5 bed /3 bath home is situated on 0.62 of an acre and hosts endless possibilities. The wrap around driveway surrounds a large well manicured front yard, and the backyard matches with endless vista views. Multiple storage sheds to store all your toys, and a small shop just off the walkout basement. A short drive from shopping and other amenities, and just steps away from the Hurford Hill Nature Park make this property a very desirable location! Discover the perfect blend of city living and natural beauty with this Courtenay gem. With it's unmatched views and a prime location, this property is ready for you to take it to to its next chapter! (id:50419)
Property Details
| MLS® Number | 1002009 |
| Property Type | Single Family |
| Neigbourhood | Courtenay East |
| Features | Central Location, Other |
| Parking Space Total | 4 |
| Plan | Vip18152 |
| Structure | Shed |
| View Type | Mountain View, Valley View |
Building
| Bathroom Total | 3 |
| Bedrooms Total | 5 |
| Constructed Date | 1966 |
| Cooling Type | None |
| Fireplace Present | Yes |
| Fireplace Total | 2 |
| Heating Fuel | Natural Gas |
| Size Interior | 2,668 Ft2 |
| Total Finished Area | 2667.86 Sqft |
| Type | House |
Parking
| Carport |
Land
| Acreage | No |
| Size Irregular | 0.62 |
| Size Total | 0.62 Ac |
| Size Total Text | 0.62 Ac |
| Zoning Description | R-ssmuh |
| Zoning Type | Residential |
Rooms
| Level | Type | Length | Width | Dimensions |
|---|---|---|---|---|
| Lower Level | Living Room | 26'4 x 14'5 | ||
| Lower Level | Kitchen | 8 ft | Measurements not available x 8 ft | |
| Lower Level | Workshop | 13'6 x 8'8 | ||
| Lower Level | Storage | 12'11 x 18'5 | ||
| Lower Level | Bedroom | 9'8 x 6'6 | ||
| Lower Level | Bathroom | 9'6 x 5'10 | ||
| Lower Level | Bedroom | 9'6 x 10'1 | ||
| Lower Level | Bedroom | 9'7 x 11'6 | ||
| Main Level | Dining Room | 9'10 x 8'3 | ||
| Main Level | Kitchen | 17 ft | Measurements not available x 17 ft | |
| Main Level | Mud Room | 10'3 x 4'6 | ||
| Main Level | Living Room | 17'11 x 22'4 | ||
| Main Level | Bathroom | 9'9 x 7'10 | ||
| Main Level | Bedroom | 9'10 x 9'5 | ||
| Main Level | Ensuite | 15'2 x 8'5 | ||
| Main Level | Primary Bedroom | 12'2 x 14'2 |
https://www.realtor.ca/real-estate/28413895/1355-glen-urquhart-dr-courtenay-courtenay-east
Contact Us
Contact us for more information
Blake Johnson
2230a Cliffe Ave.
Courtenay, British Columbia V9N 2L4
(250) 334-9900
(877) 216-5171
(250) 334-9955
www.oceanpacificrealty.com/

















