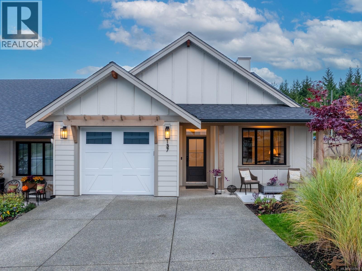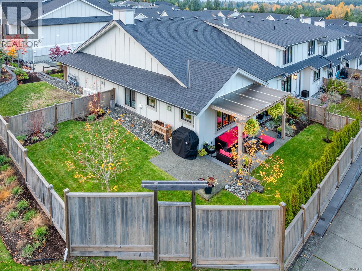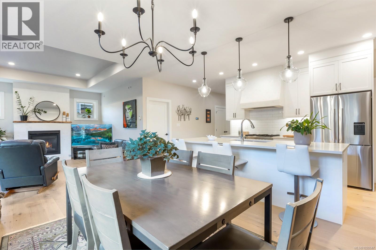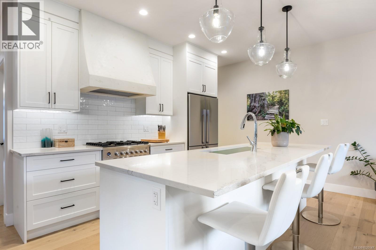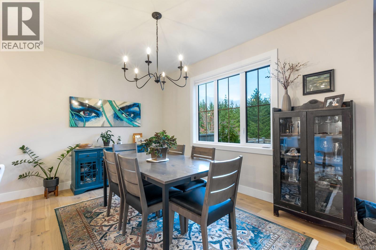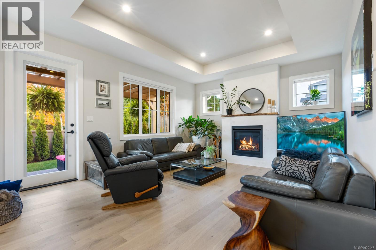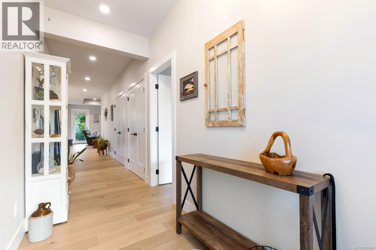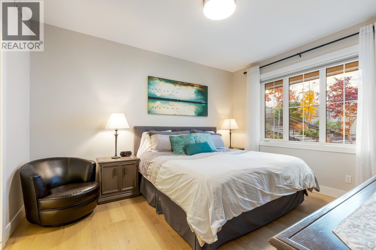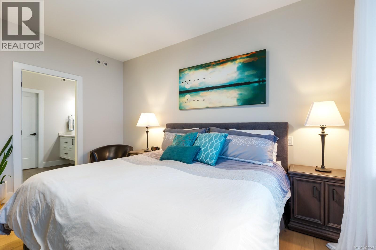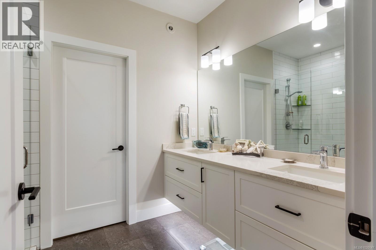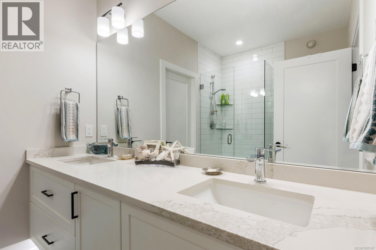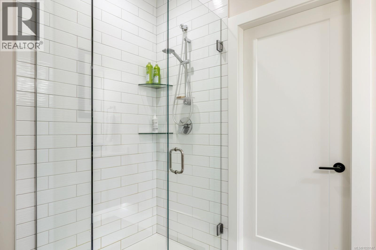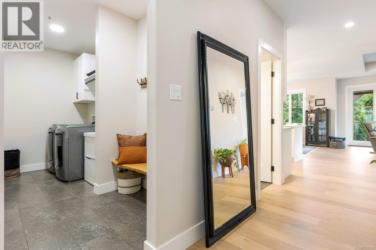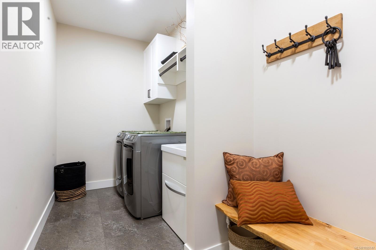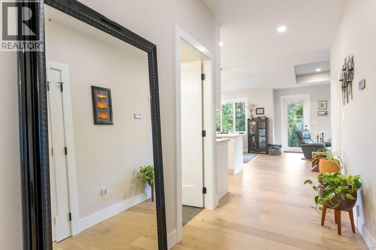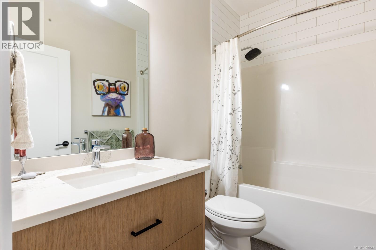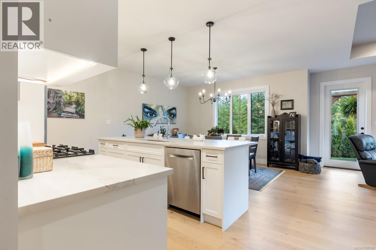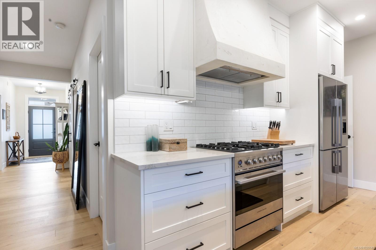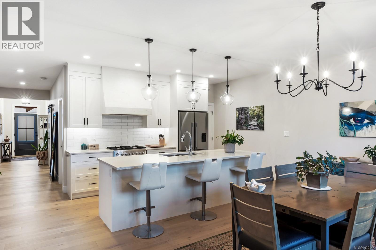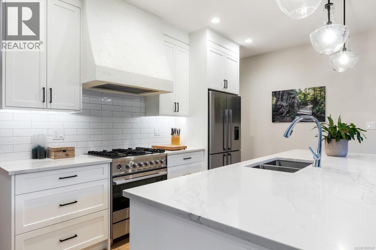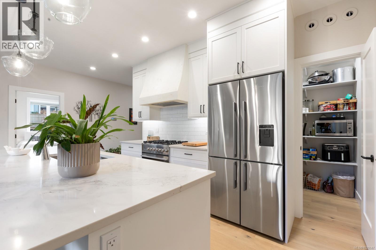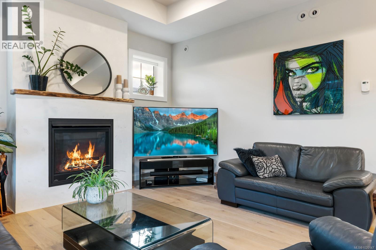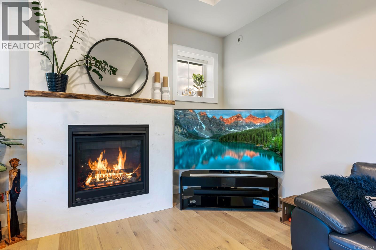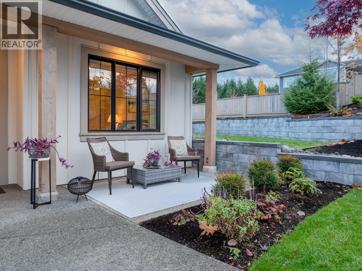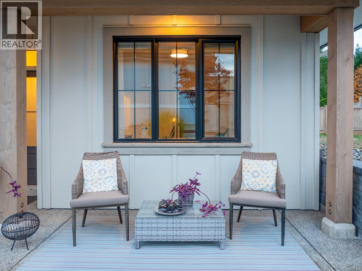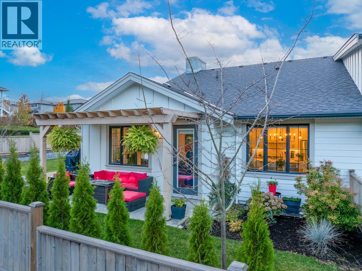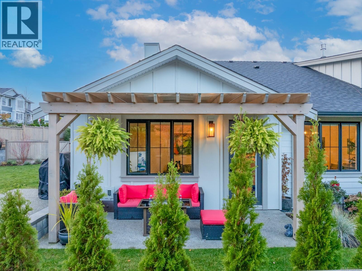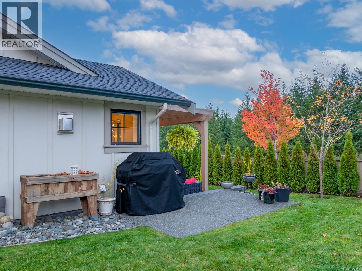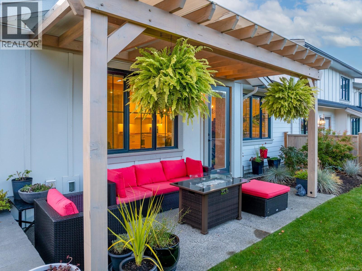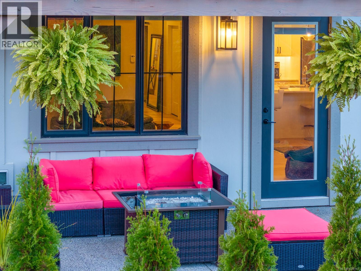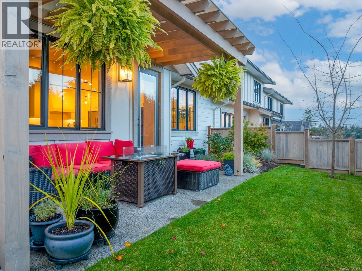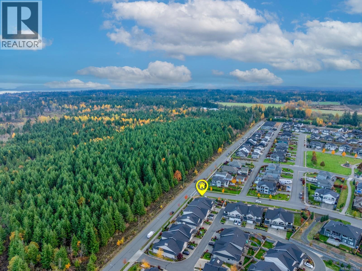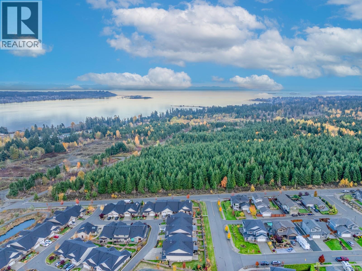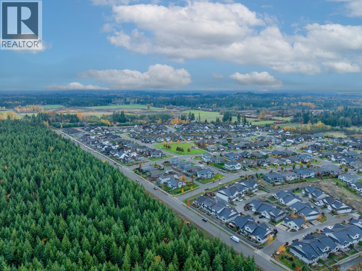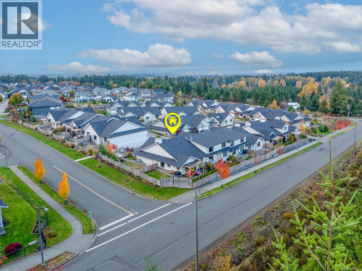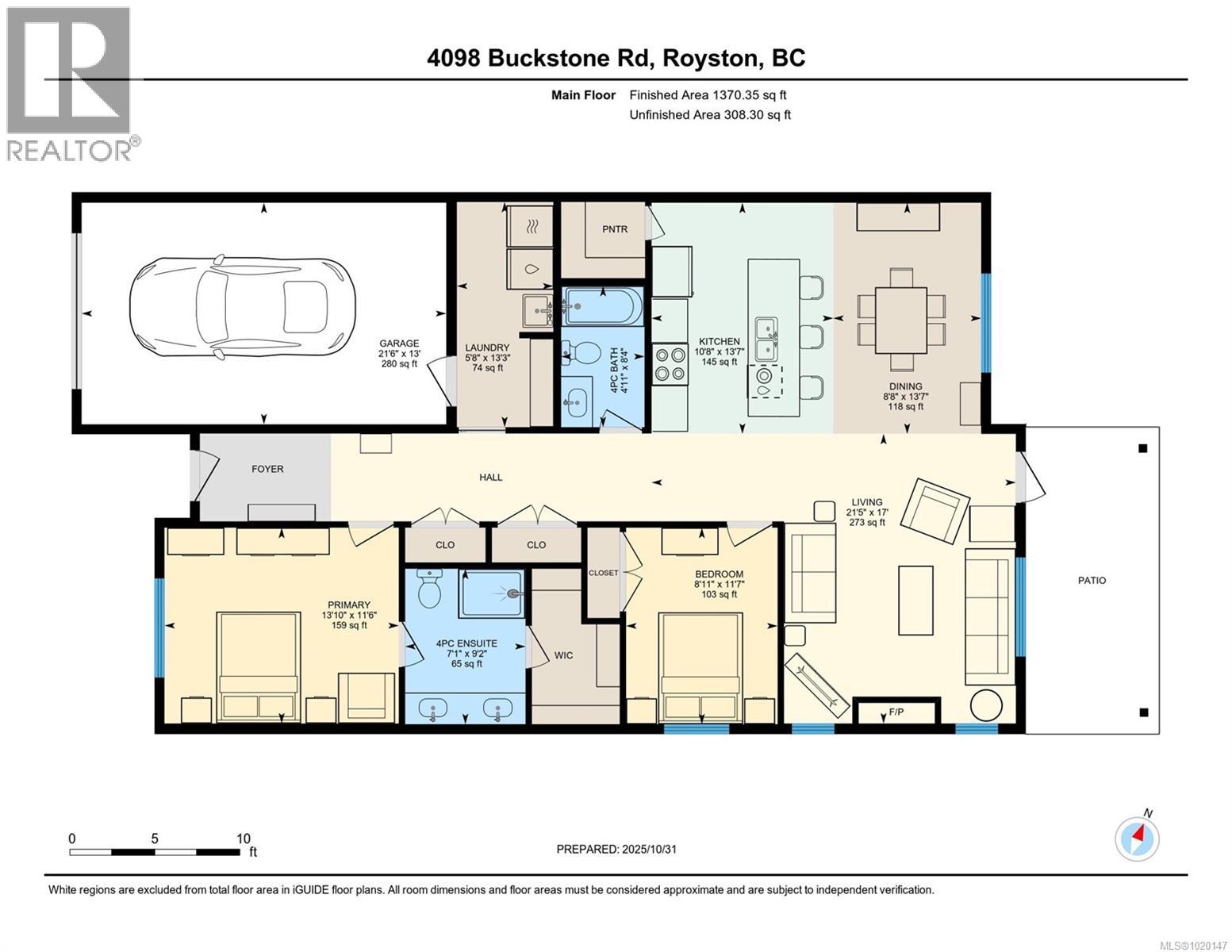137 4098 Buckstone Rd Courtenay, British Columbia V9N 0H2
$799,500Maintenance,
$460.02 Monthly
Maintenance,
$460.02 MonthlyThis gorgeous patio home perfectly balances farmhouse charm with modern elegance. Thoughtfully designed and beautifully finished, it offers both style and comfort at every turn. Step inside to an open-concept main floor where natural light fills the space. The custom fireplace with gas insert creates a cozy focal point, while upgraded lighting adds an extra touch of sophistication. The kitchen is a dream, complete with custom cabinetry, a walk-in pantry, tiled backsplash, and a gas stove. The primary suite feels like a private retreat, featuring a spacious ensuite with heated floors, under-cabinet lighting, and a beautifully tiled shower. The living room’s coffered ceiling adds to the home’s timeless character and warmth. This home offers exceptional energy efficiency with a heat pump and HRV system, delivering comfort that’s both cost-effective and environmentally friendly. A rare blend of design, sustainability, and easy living, this is a home that truly stands out. For more information please contact Ronni Lister at 250-702-7252 or ronnilister.com. (id:50419)
Property Details
| MLS® Number | 1020147 |
| Property Type | Single Family |
| Neigbourhood | Courtenay City |
| Community Features | Pets Allowed, Family Oriented |
| Features | Other, Marine Oriented |
| Parking Space Total | 2 |
| Plan | Eps6650 |
Building
| Bathroom Total | 2 |
| Bedrooms Total | 2 |
| Constructed Date | 2022 |
| Cooling Type | Air Conditioned |
| Fireplace Present | Yes |
| Fireplace Total | 1 |
| Heating Fuel | Natural Gas |
| Heating Type | Forced Air, Heat Pump, Heat Recovery Ventilation (hrv) |
| Size Interior | 1,370 Ft2 |
| Total Finished Area | 1370 Sqft |
| Type | Row / Townhouse |
Land
| Access Type | Road Access |
| Acreage | No |
| Zoning Description | R-3 |
| Zoning Type | Residential |
Rooms
| Level | Type | Length | Width | Dimensions |
|---|---|---|---|---|
| Main Level | Laundry Room | 5'8 x 13'3 | ||
| Main Level | Bathroom | 4-Piece | ||
| Main Level | Kitchen | 10'8 x 13'7 | ||
| Main Level | Dining Room | 8'8 x 13'7 | ||
| Main Level | Living Room | 17 ft | Measurements not available x 17 ft | |
| Main Level | Bedroom | 8'11 x 11'7 | ||
| Main Level | Ensuite | 4-Piece | ||
| Main Level | Primary Bedroom | 13'10 x 11'6 |
https://www.realtor.ca/real-estate/29083088/137-4098-buckstone-rd-courtenay-courtenay-city
Contact Us
Contact us for more information

Ronni Lister
Personal Real Estate Corporation
www.ronnilister.com/
2230a Cliffe Ave.
Courtenay, British Columbia V9N 2L4
(250) 334-9900
(877) 216-5171
(250) 334-9955
www.oceanpacificrealty.com/

