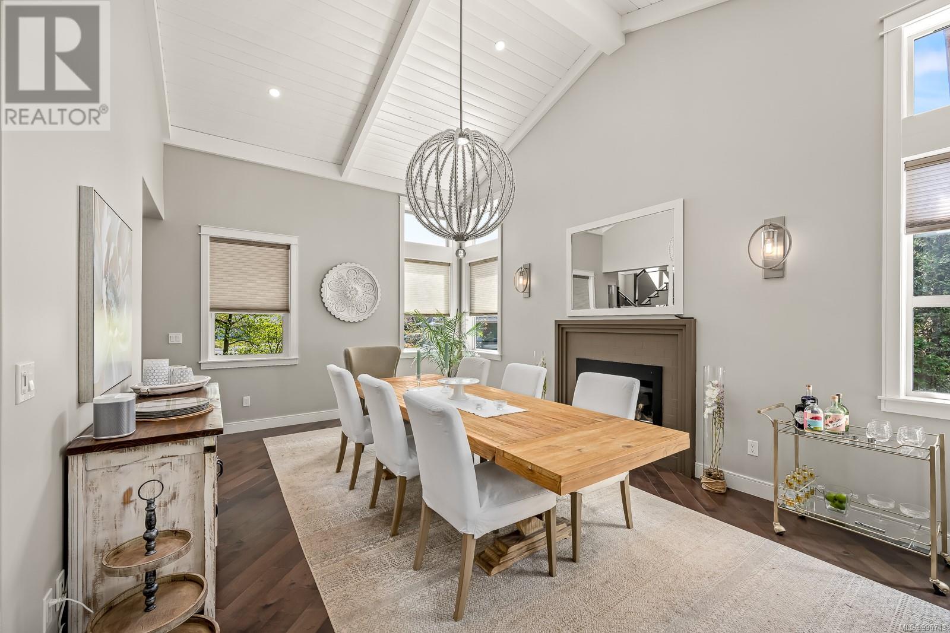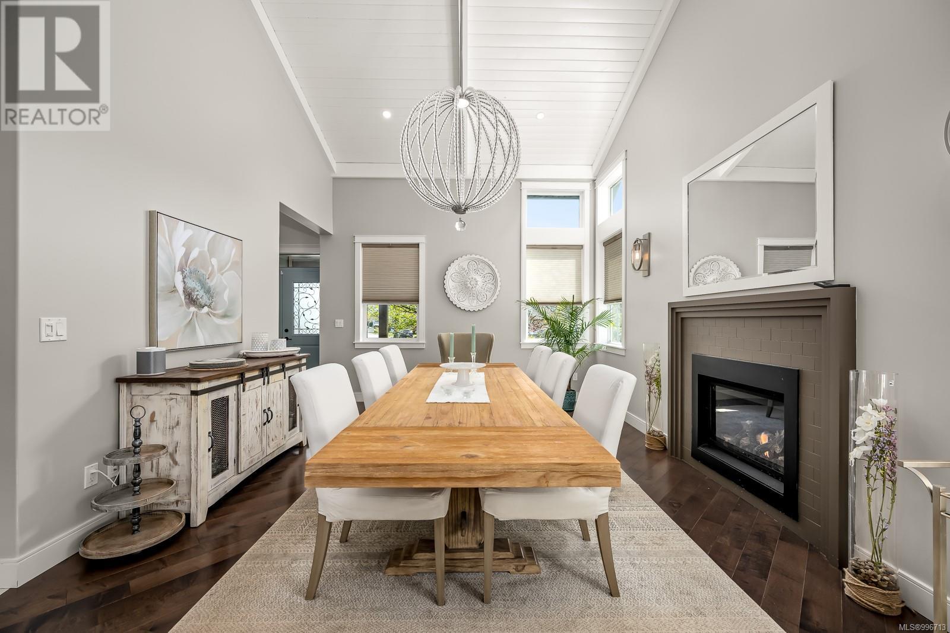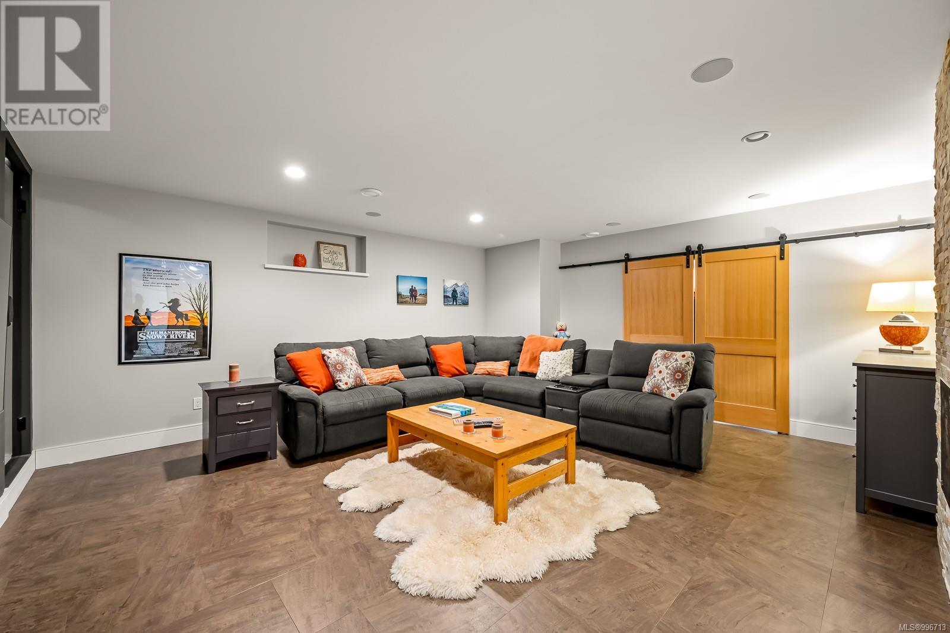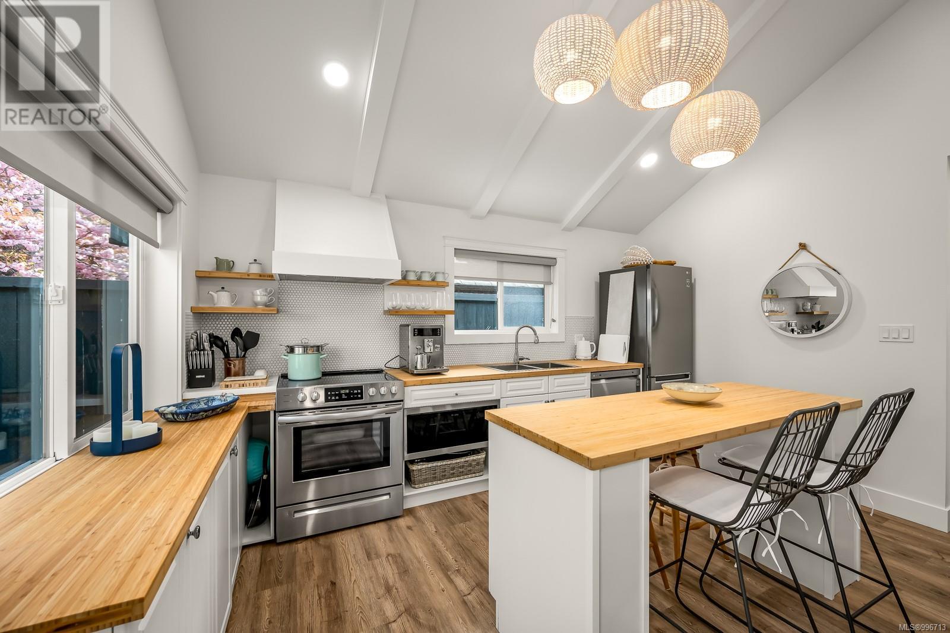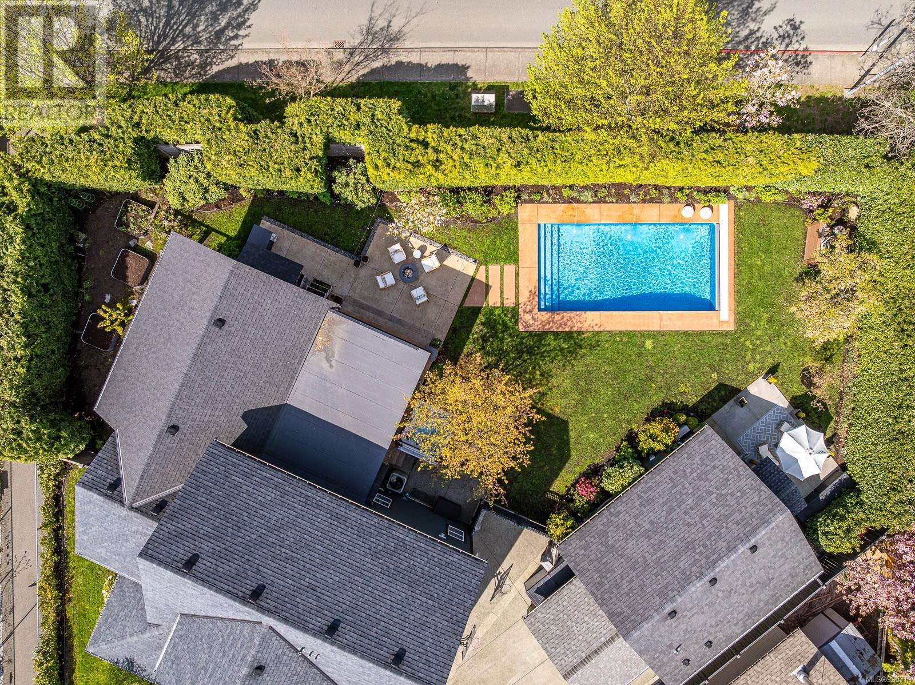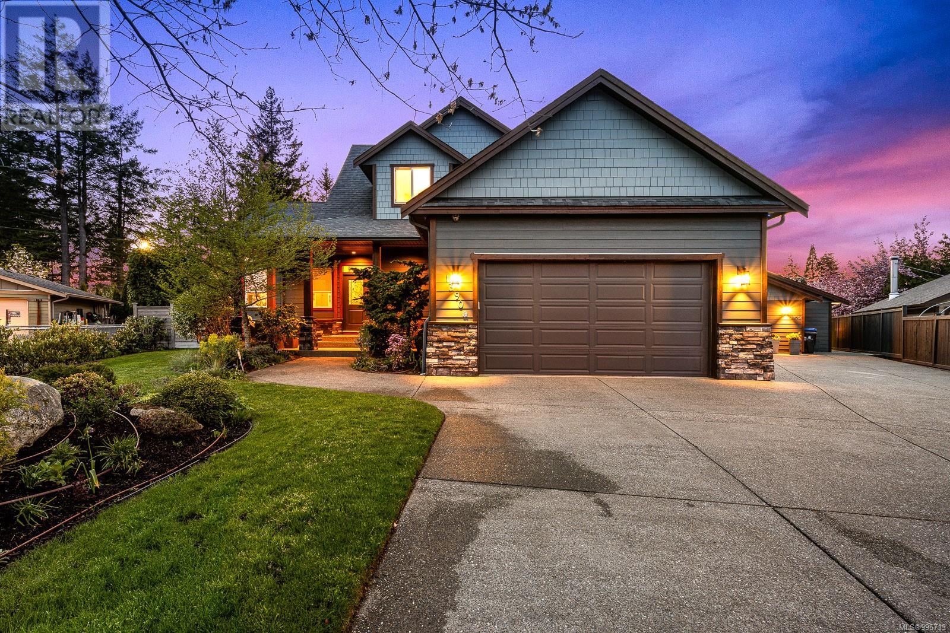1390 Zephyr Pl Comox, British Columbia V9M 4J6
$1,859,000
Rooted in Craftsmanship. Designed for Living. A rare West Coast estate in the heart of Comox. Privately set on a 0.32-acre cul-de-sac lot, this 4,248 sqft 6BD/5BA property includes a 3,616 sqft 5BD/4BA main residence & vaulted 632 sqft 1BD/1BA coach house. The main home showcases timeless style & seamless indoor-outdoor living, with light-filled interiors & three sets of oversized French doors opening to a covered concrete patio with ceiling fan & views of lush, private gardens & pool. The great room stuns with a floor-to-ceiling custom stone fireplace (Bentley by Marquis), flanked by built-in window seats & drenched in natural light. The chef’s kitchen features a custom island by VanIsle & Colonial, premium finishes & flows into an elegant dining room with gas FP & statement chandelier. The main-floor primary suite features a custom built-in wardrobe, walk-in closet, spa-inspired ensuite & heated towel rack—offering both luxury and everyday function. A full-height basement adds function with a media room, flex space gym/5th bdrm, sauna, laundry, wine storage & built-ins. Outdoor living is elevated with a fully equipped built-in kitchen featuring a Napoleon BBQ, Dekton counters, custom masonry & bar fridge—perfect for hosting in style. Gather around the Solus gas fire bowl or lounge by the heated in-ground pool with keypad safety cover & triple water spouts. The saltwater Arctic Spa hot tub is tucked beneath blooming cherry trees. A fenced, irrigated edible garden & concrete perimeter fencing complete the outdoor sanctuary. The vaulted coach house includes full kitchen, gas FP, heated towel rack, laundry, storage & private patio—ideal for guests, rental or studio. The main home features a 400 amp panel wired for 2 EV charging stations, central vac, double garage & under-house storage. Located in a peaceful, family-friendly neighbourhood.Walkable to parks, schools & downtown. Every element has been thoughtfully considered — highlight sheet available (id:50419)
Property Details
| MLS® Number | 996713 |
| Property Type | Single Family |
| Neigbourhood | Comox (Town of) |
| Features | Central Location, Cul-de-sac, Level Lot, Private Setting, Other, Marine Oriented |
| Parking Space Total | 5 |
| Structure | Shed, Workshop, Patio(s) |
Building
| Bathroom Total | 5 |
| Bedrooms Total | 6 |
| Architectural Style | Westcoast |
| Constructed Date | 2014 |
| Cooling Type | Air Conditioned |
| Fireplace Present | Yes |
| Fireplace Total | 4 |
| Heating Fuel | Electric |
| Heating Type | Heat Pump |
| Size Interior | 4,310 Ft2 |
| Total Finished Area | 4248 Sqft |
| Type | House |
Land
| Access Type | Road Access |
| Acreage | No |
| Size Irregular | 13939 |
| Size Total | 13939 Sqft |
| Size Total Text | 13939 Sqft |
| Zoning Description | R1 |
| Zoning Type | Residential |
Rooms
| Level | Type | Length | Width | Dimensions |
|---|---|---|---|---|
| Second Level | Bedroom | 14'2 x 10'4 | ||
| Second Level | Bathroom | 10'1 x 6'10 | ||
| Second Level | Bedroom | 17'7 x 11'9 | ||
| Second Level | Bedroom | 14'5 x 9'3 | ||
| Lower Level | Laundry Room | 8'2 x 4'11 | ||
| Lower Level | Bathroom | 8'2 x 4'11 | ||
| Lower Level | Utility Room | 12'1 x 5'2 | ||
| Lower Level | Den | 13'2 x 9'1 | ||
| Lower Level | Family Room | 17'4 x 17'1 | ||
| Lower Level | Bedroom | 18'1 x 12'4 | ||
| Main Level | Patio | 16'7 x 12'8 | ||
| Main Level | Kitchen | 18'6 x 14'4 | ||
| Main Level | Porch | 20'2 x 13'6 | ||
| Main Level | Ensuite | 10'1 x 5'8 | ||
| Main Level | Mud Room | 6'1 x 5'7 | ||
| Main Level | Bathroom | 5'9 x 5'6 | ||
| Main Level | Entrance | 8'0 x 5'4 | ||
| Main Level | Dining Room | 20'6 x 13'7 | ||
| Main Level | Living Room | 21'11 x 19'11 | ||
| Main Level | Primary Bedroom | 14 ft | Measurements not available x 14 ft | |
| Main Level | Patio | 16'3 x 7'7 | ||
| Other | Storage | 13 ft | 13 ft x Measurements not available | |
| Other | Bathroom | 10'7 x 7'4 | ||
| Other | Bedroom | 11'11 x 10'7 | ||
| Other | Kitchen | 13'11 x 9'2 | ||
| Other | Living Room | 13'11 x 13'10 | ||
| Other | Patio | 15 ft | Measurements not available x 15 ft |
https://www.realtor.ca/real-estate/28236740/1390-zephyr-pl-comox-comox-town-of
Contact Us
Contact us for more information

Philippa Berg
philippaberg.ca/
www.facebook.com/PhilippaBergRealEstate/
www.linkedin.com/in/philippaberg
twitter.com/PhilippaBerg1
www.instagram.com/philippabergrealtor/
860 Cliffe Avenue
Courtenay, British Columbia V9N 2J9
(833) 817-6506
(833) 817-6506
exprealty.ca/




















