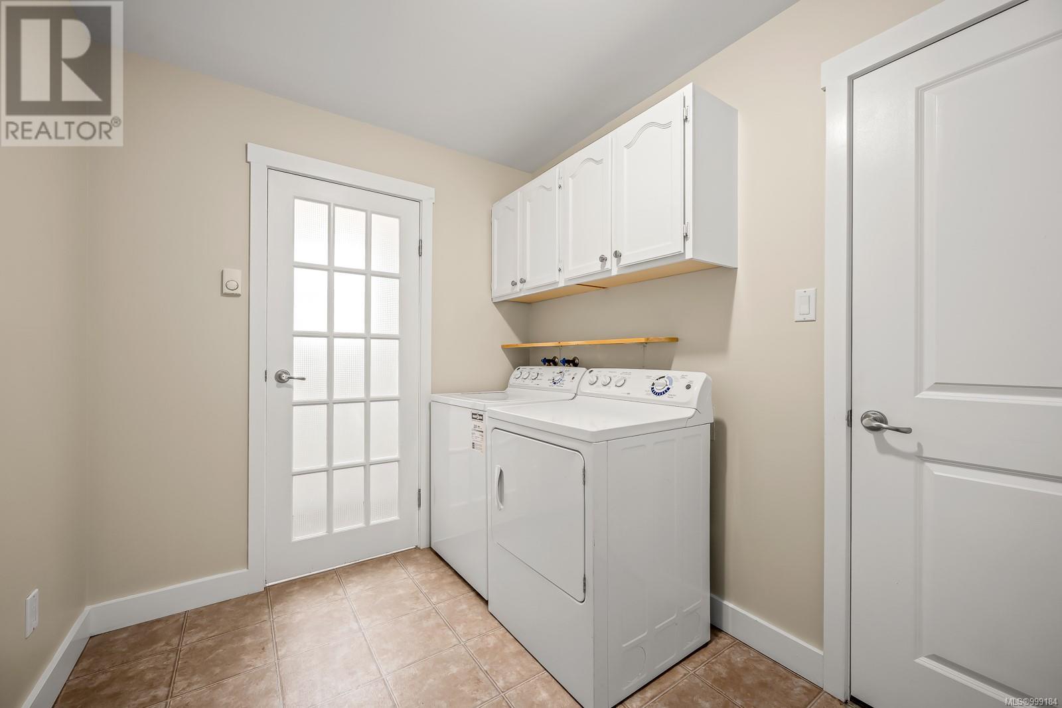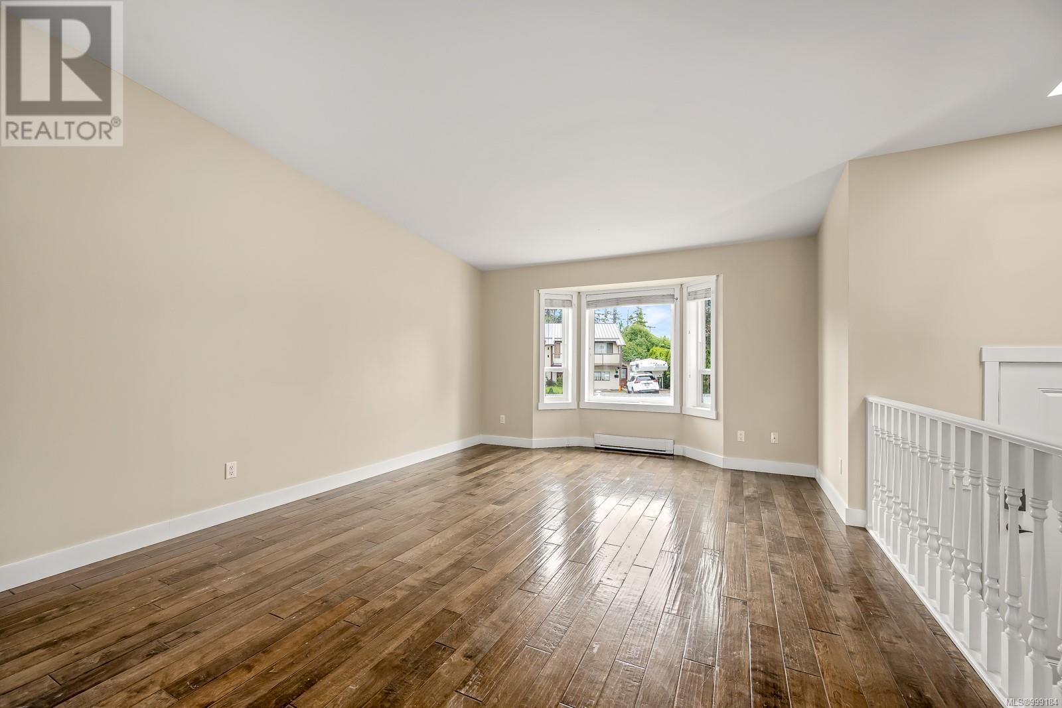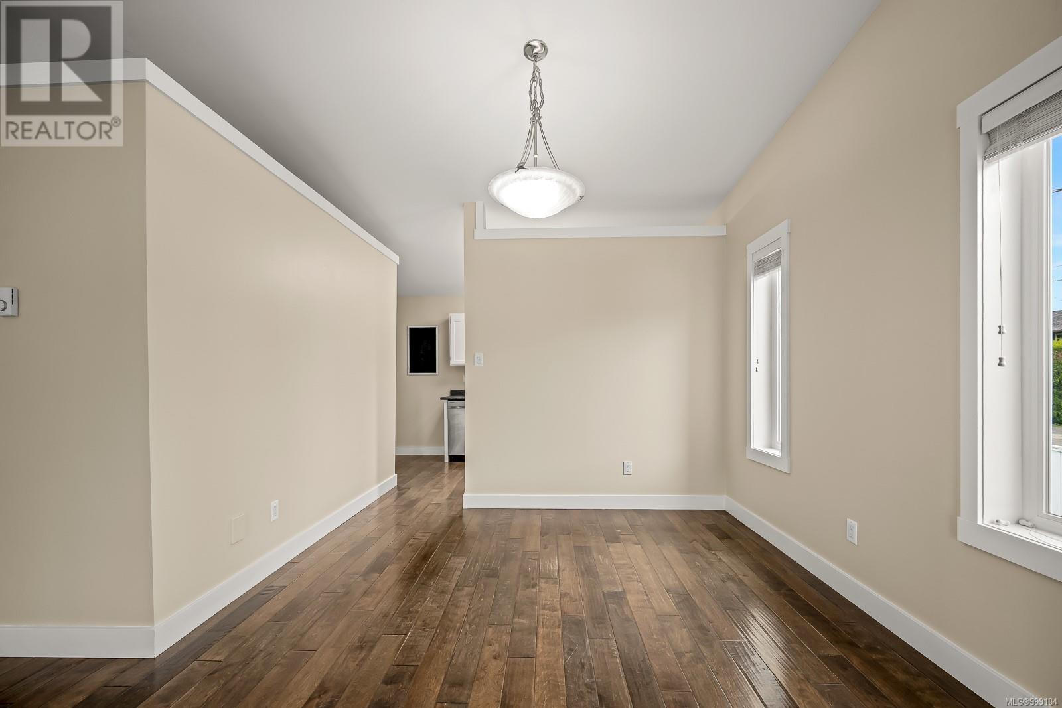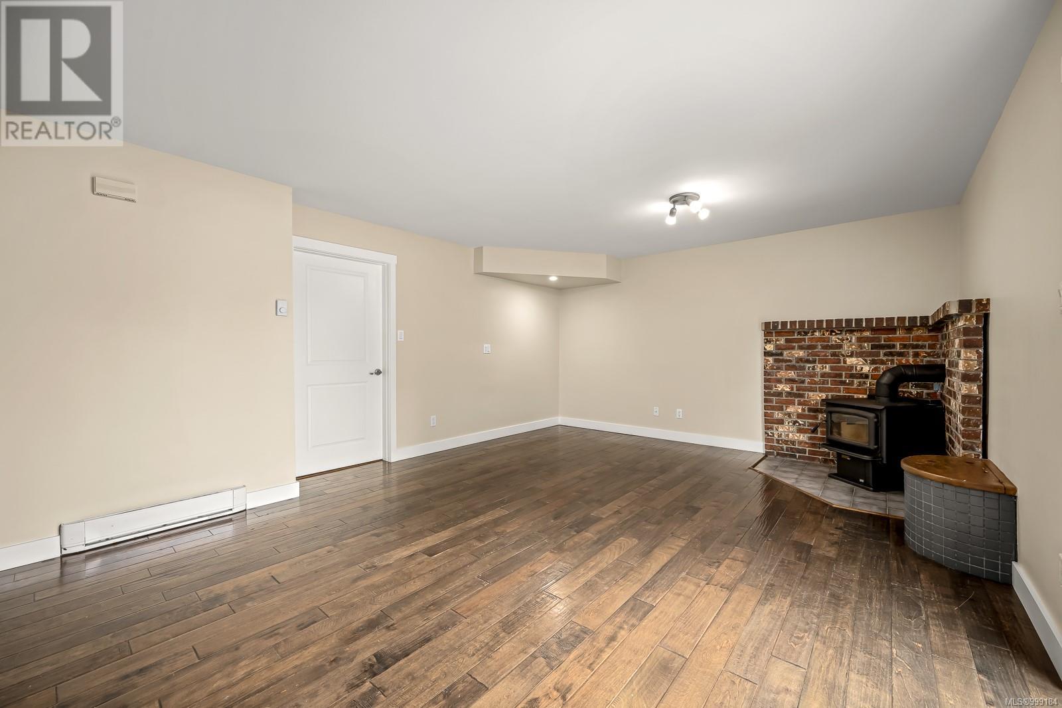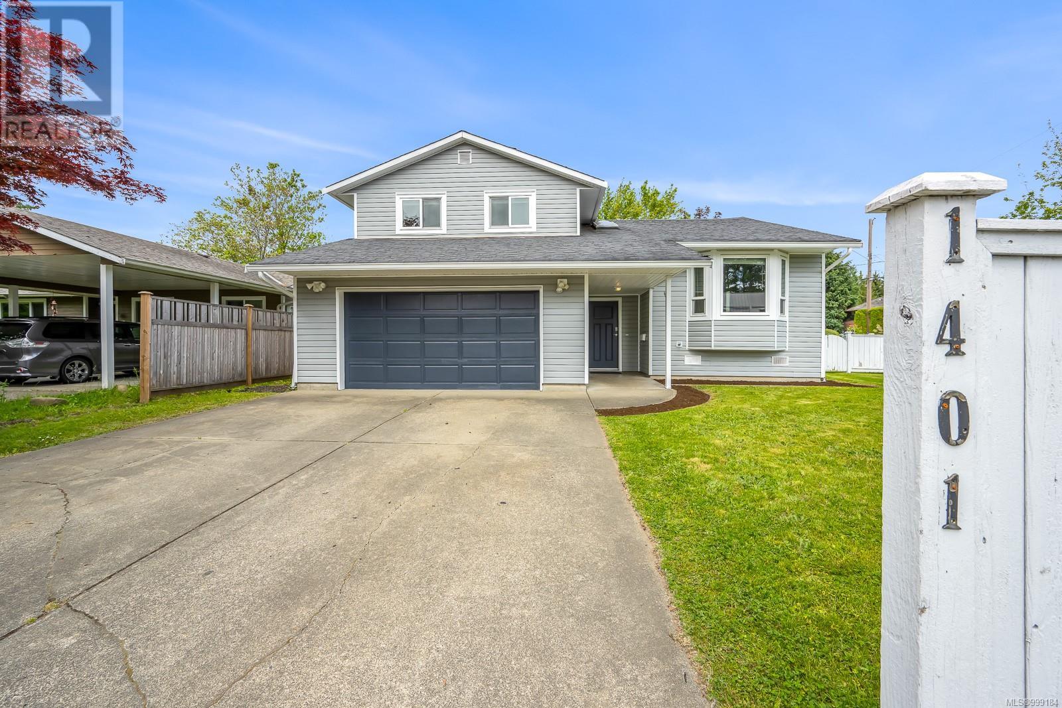1401 22nd St Courtenay, British Columbia V9N 7L7
$774,900
Looking for the perfect family home? This 1,857 sq/ft 3-bedroom, 2.5-bath multi-level gem in Courtenay offers a thoughtfully designed layout ideal for growing families. The main level welcomes you with formal living and dining rooms featuring vaulted ceilings, plus a cozy breakfast nook just off the kitchen. Upstairs, the primary suite includes a walk-in closet and 3-piece ensuite, while two additional bedrooms and a 4-piece main bath complete the upper level. Downstairs, the spacious family room with wood-burning stove provides the perfect gathering space, open to the kitchen yet offering just enough separation. Outside, enjoy a fully fenced yard, double car garage, and a private patio perfect for entertaining. Best of all, this home backs onto over 3 acres of Martin Park complete with a basketball half court, baseball diamond, and lacrosse box so the kids can play just steps away while you keep an eye on them from the kitchen window. A true family haven in a fantastic neighbourhood! Listed by The Courtney & Anglin Real Estate Group - The Name Friends Recommend! (id:50419)
Property Details
| MLS® Number | 999184 |
| Property Type | Single Family |
| Neigbourhood | Courtenay City |
| Features | Level Lot, Park Setting, Other |
| Parking Space Total | 2 |
| Plan | Vip32656 |
Building
| Bathroom Total | 3 |
| Bedrooms Total | 3 |
| Constructed Date | 1988 |
| Cooling Type | None |
| Fireplace Present | Yes |
| Fireplace Total | 1 |
| Heating Fuel | Electric |
| Heating Type | Baseboard Heaters |
| Size Interior | 1,837 Ft2 |
| Total Finished Area | 1837 Sqft |
| Type | House |
Parking
| Garage |
Land
| Acreage | No |
| Size Irregular | 7405 |
| Size Total | 7405 Sqft |
| Size Total Text | 7405 Sqft |
| Zoning Description | R-ssmuh |
| Zoning Type | Residential |
Rooms
| Level | Type | Length | Width | Dimensions |
|---|---|---|---|---|
| Second Level | Bathroom | 9'3 x 5'1 | ||
| Second Level | Bedroom | 11'0 x 9'4 | ||
| Second Level | Bedroom | 11'9 x 9'3 | ||
| Second Level | Ensuite | 6'5 x 5'6 | ||
| Second Level | Primary Bedroom | 13'3 x 13'1 | ||
| Lower Level | Bathroom | 7'1 x 2'11 | ||
| Lower Level | Storage | 5'7 x 4'3 | ||
| Lower Level | Laundry Room | 9'9 x 7'2 | ||
| Lower Level | Family Room | 19'0 x 14'5 | ||
| Main Level | Kitchen | 10'5 x 8'7 | ||
| Main Level | Dining Room | 10'10 x 10'5 | ||
| Main Level | Living Room | 15'9 x 13'1 | ||
| Main Level | Entrance | 9'5 x 6'0 |
https://www.realtor.ca/real-estate/28404059/1401-22nd-st-courtenay-courtenay-city
Contact Us
Contact us for more information

Bill Anglin
Personal Real Estate Corporation
www.youtube.com/embed/2HhOdPM5gHc
courtneyanglin.com/
www.facebook.com/CourtneyandAnglin/
2230a Cliffe Ave.
Courtenay, British Columbia V9N 2L4
(250) 334-9900
(877) 216-5171
(250) 334-9955
www.oceanpacificrealty.com/

Michele Courtney
Personal Real Estate Corporation
www.youtube.com/embed/2HhOdPM5gHc
www.courtneyanglin.com/
2230a Cliffe Ave.
Courtenay, British Columbia V9N 2L4
(250) 334-9900
(877) 216-5171
(250) 334-9955
www.oceanpacificrealty.com/












