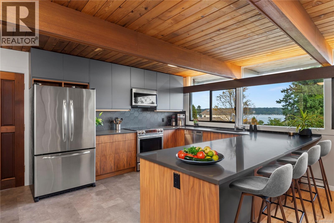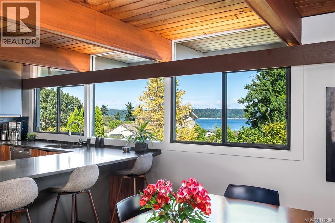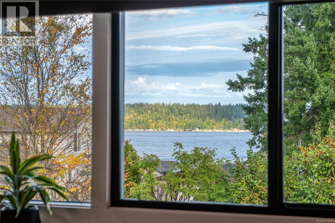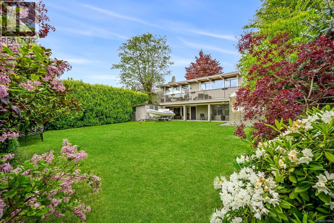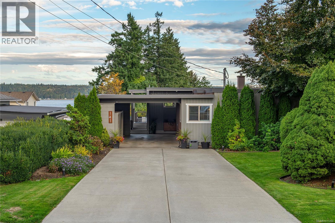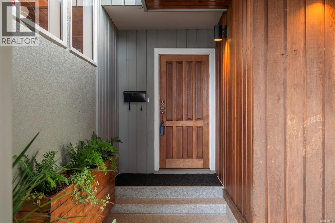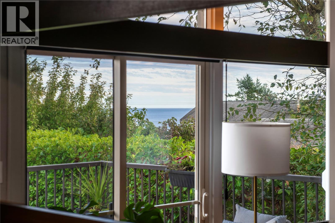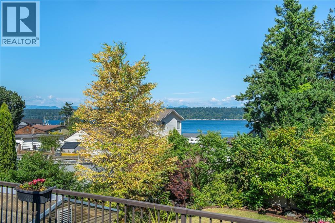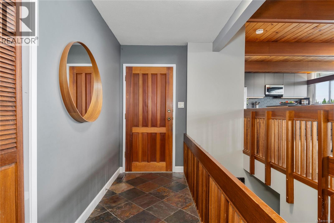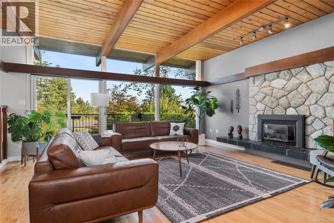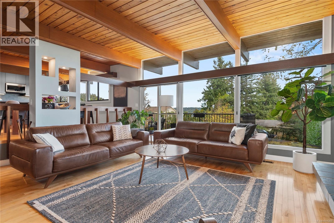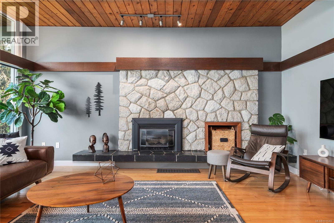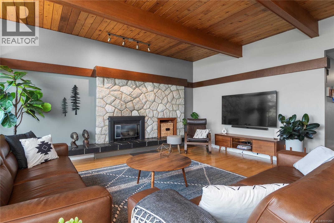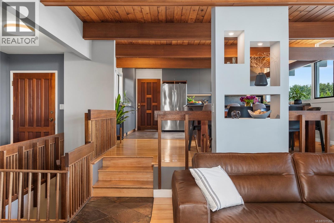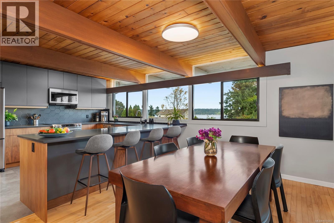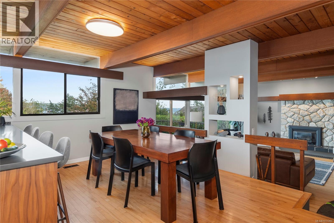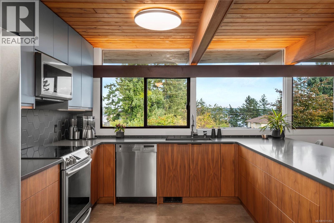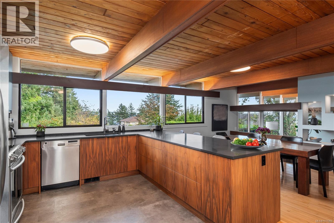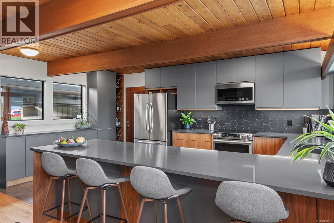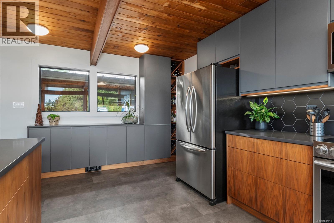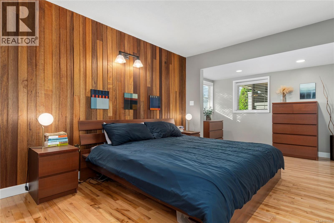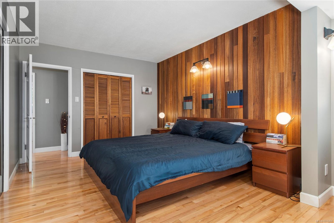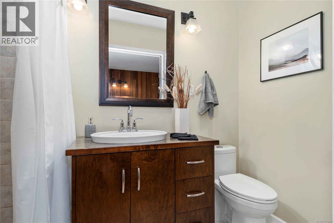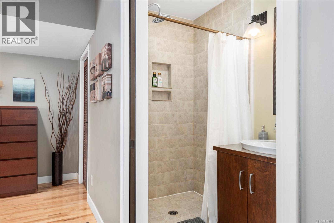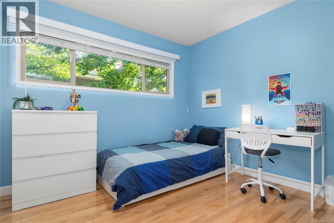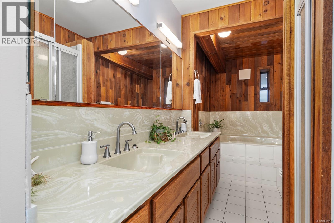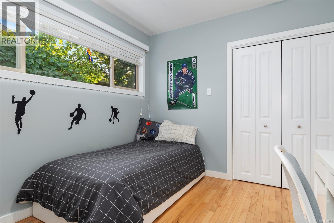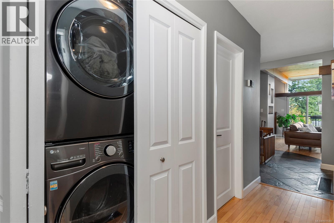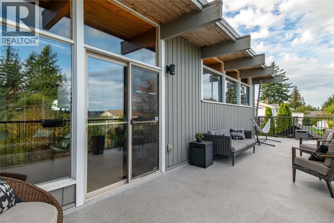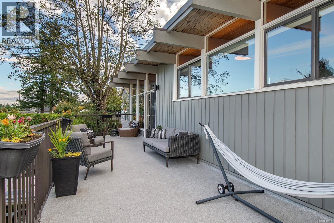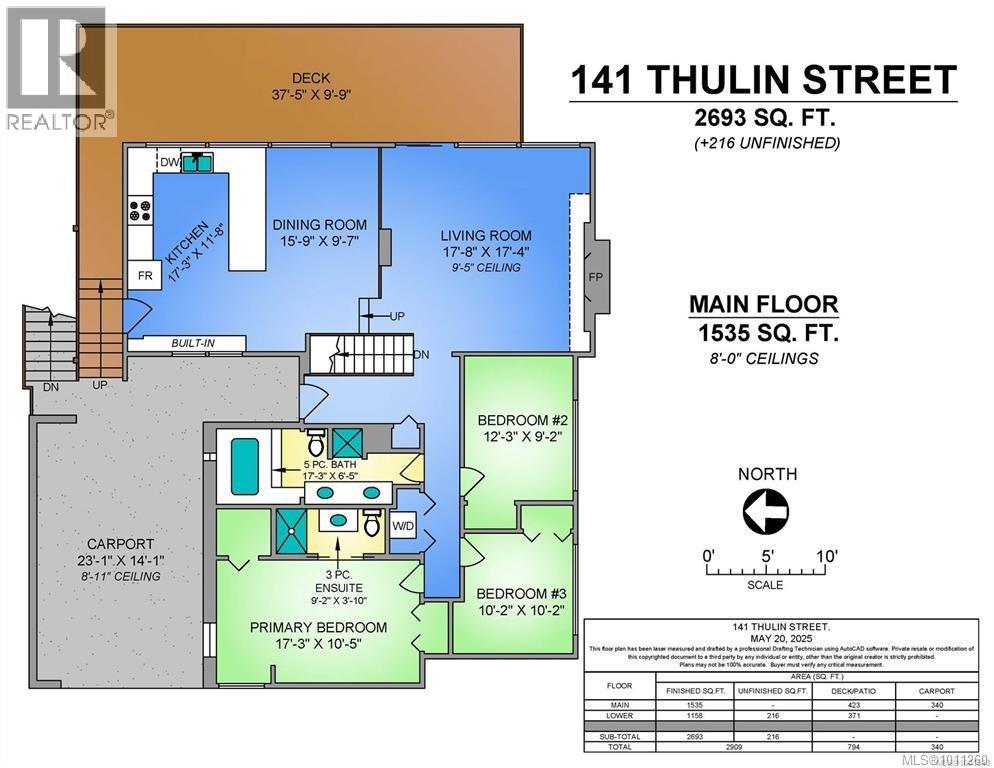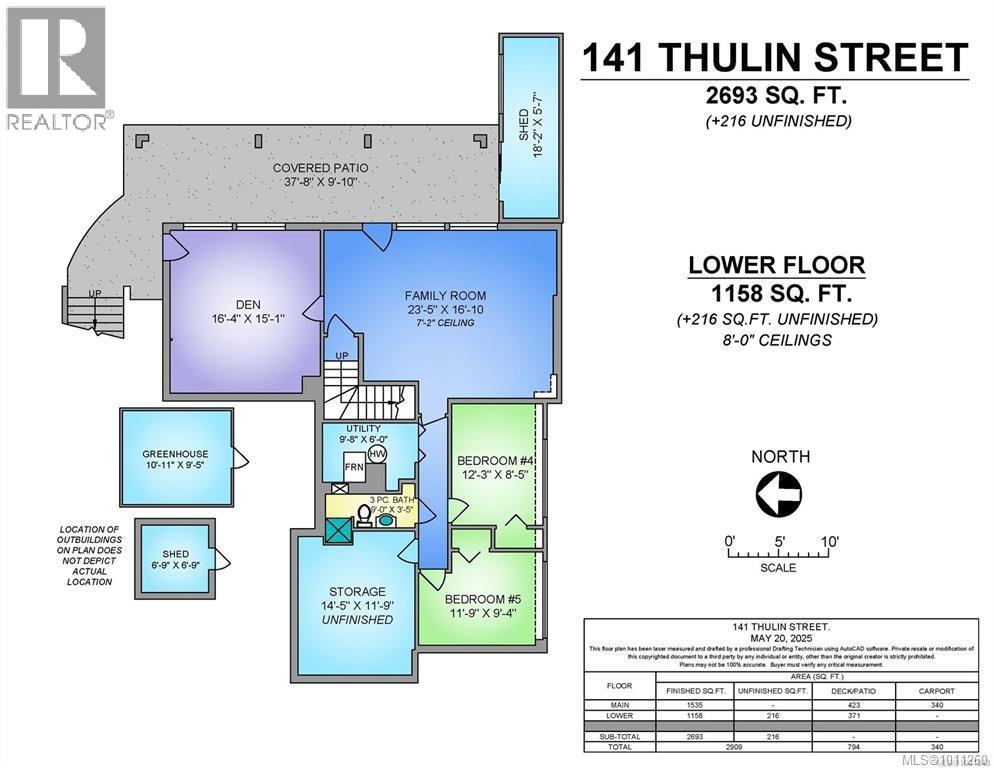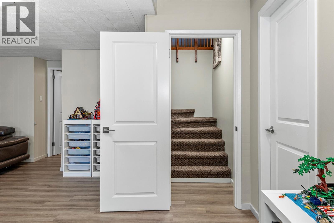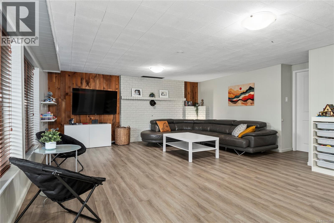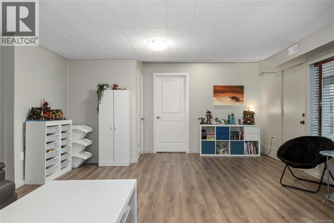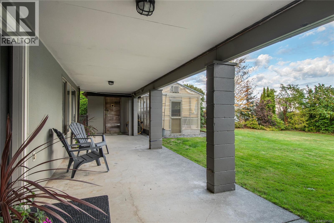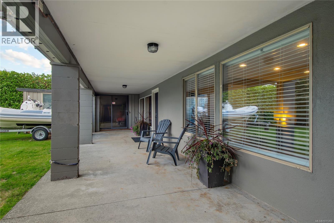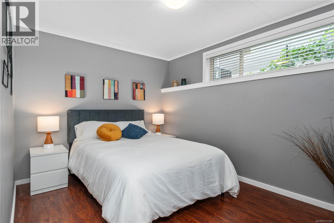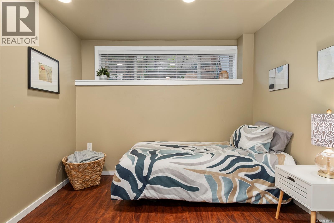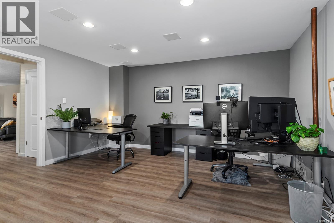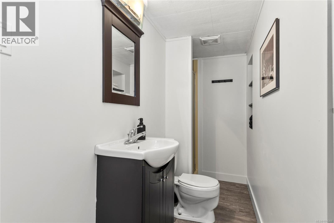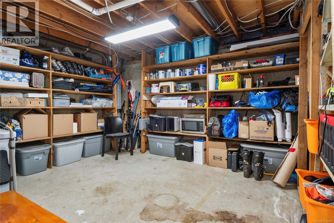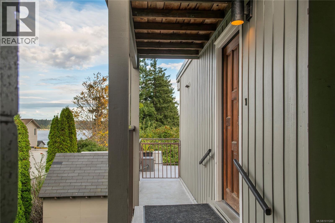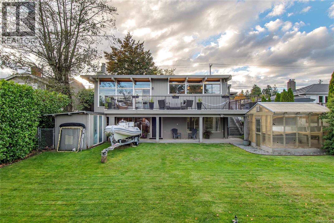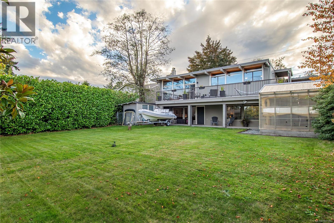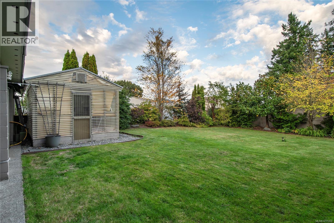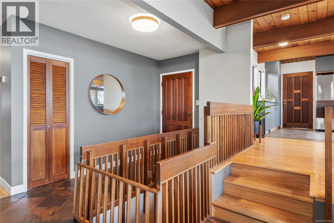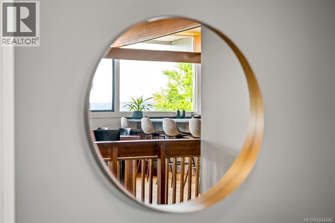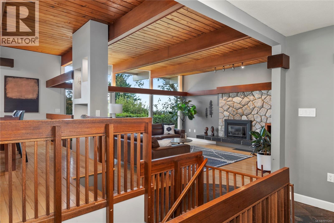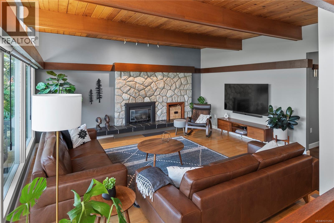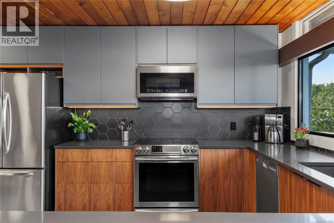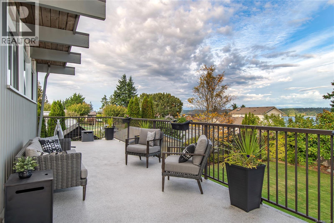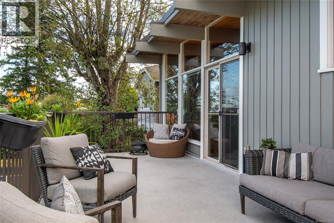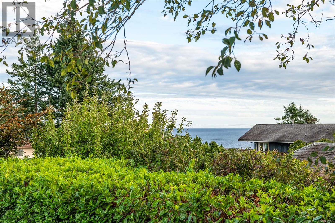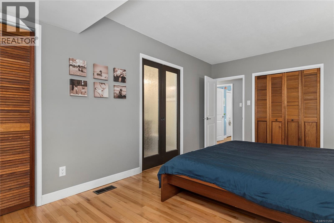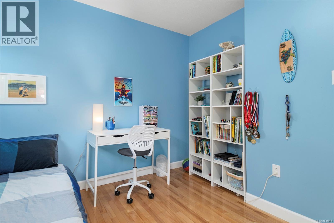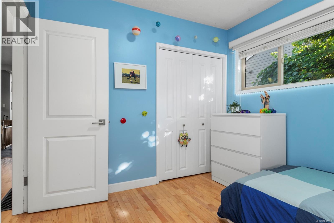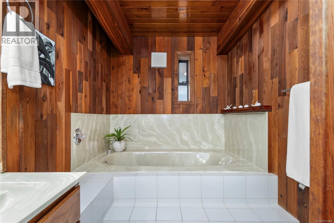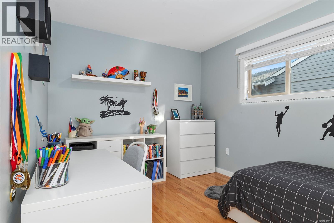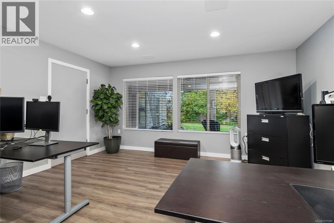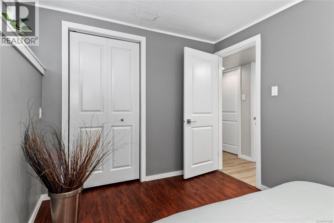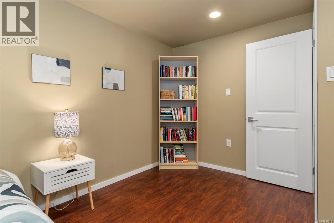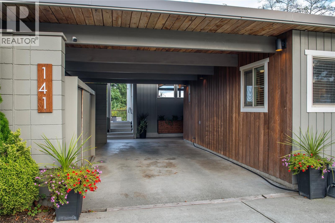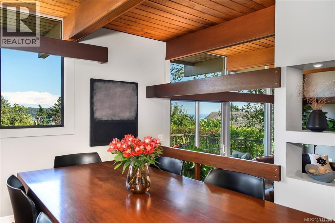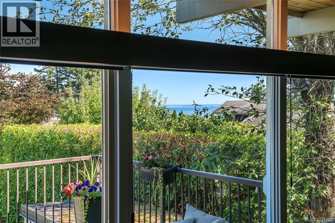141 Thulin St Campbell River, British Columbia V9W 2K4
$949,000
Every detail of this residence speaks of refined taste and coastal inspiration. This five bed, three bath home unfolds across 2,900 sqft and a 0.21 acre lot, with an awe-inspiring main level with a sunken living room, spacious dining area, and show-stopping kitchen that opens to an expansive deck overlooking ocean views. Post-and-beam ceilings, custom walnut cabinetry, and quartz countertops create an elevated yet welcoming environment— an incomparable offering of mid-century modern. The main level also features a primary suite with a three piece ensuite, two more bedrooms, a five piece bathroom, as well as laundry, ensuring functionality without compromising style. Downstairs, the home continues to impress with a generous family room that opens to a covered patio, creating additional space for relaxation or entertaining. Two more bedrooms provide privacy for guests or family members, while a flexible den is ideal for professional or creative pursuits. Beyond the refined interior, a 14'x12' storage room, two outdoor sheds, a greenhouse, a sizeable backyard and private lane access ties the bow on this full package. This home is a love letter to mid-century design and island living. (id:50419)
Property Details
| MLS® Number | 1011260 |
| Property Type | Single Family |
| Neigbourhood | Campbell River Central |
| Features | Central Location, Other |
| Parking Space Total | 5 |
| Structure | Greenhouse, Shed |
| View Type | Mountain View, Ocean View |
Building
| Bathroom Total | 3 |
| Bedrooms Total | 5 |
| Appliances | Refrigerator, Stove, Washer, Dryer |
| Architectural Style | Other |
| Constructed Date | 1963 |
| Cooling Type | Air Conditioned |
| Fireplace Present | Yes |
| Fireplace Total | 1 |
| Heating Fuel | Natural Gas |
| Heating Type | Forced Air, Heat Pump |
| Size Interior | 2,909 Ft2 |
| Total Finished Area | 2693 Sqft |
| Type | House |
Land
| Access Type | Road Access |
| Acreage | No |
| Size Irregular | 9148 |
| Size Total | 9148 Sqft |
| Size Total Text | 9148 Sqft |
| Zoning Description | Ri Res Infill |
| Zoning Type | Residential |
Rooms
| Level | Type | Length | Width | Dimensions |
|---|---|---|---|---|
| Lower Level | Storage | 14 ft | 12 ft | 14 ft x 12 ft |
| Lower Level | Bathroom | 9 ft | 4 ft | 9 ft x 4 ft |
| Lower Level | Bedroom | 12 ft | 9 ft | 12 ft x 9 ft |
| Lower Level | Bedroom | 12 ft | 12 ft x Measurements not available | |
| Lower Level | Den | 16 ft | 15 ft | 16 ft x 15 ft |
| Lower Level | Family Room | 23 ft | 17 ft | 23 ft x 17 ft |
| Main Level | Bathroom | 5-Piece | ||
| Main Level | Bedroom | 10 ft | 10 ft | 10 ft x 10 ft |
| Main Level | Bedroom | 12 ft | 9 ft | 12 ft x 9 ft |
| Main Level | Ensuite | 9 ft | 4 ft | 9 ft x 4 ft |
| Main Level | Primary Bedroom | 17 ft | 11 ft | 17 ft x 11 ft |
| Main Level | Kitchen | 17 ft | 9 ft | 17 ft x 9 ft |
| Main Level | Dining Room | 16 ft | 16 ft x Measurements not available | |
| Main Level | Living Room | 18 ft | 17 ft | 18 ft x 17 ft |
| Main Level | Entrance | 5 ft | 9 ft | 5 ft x 9 ft |
https://www.realtor.ca/real-estate/28740423/141-thulin-st-campbell-river-campbell-river-central
Contact Us
Contact us for more information

Heather Parker
Personal Real Estate Corporation
www.heatherparker.ca/
950 Island Highway
Campbell River, British Columbia V9W 2C3
(250) 286-1187
(250) 286-6144
www.checkrealty.ca/
www.facebook.com/remaxcheckrealty
linkedin.com/company/remaxcheckrealty
x.com/checkrealtycr
www.instagram.com/remaxcheckrealty/
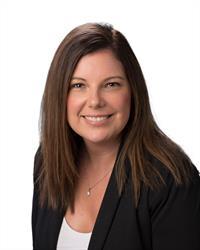
Shawna Campbell
Personal Real Estate Corporation
shawnacampbellrealestate.com/
www.facebook.com/profile.php?id=100046421606686
www.instagram.com/shawnacampbell_realestate/?hl=en
950 Island Highway
Campbell River, British Columbia V9W 2C3
(250) 286-1187
(250) 286-6144
www.checkrealty.ca/
www.facebook.com/remaxcheckrealty
linkedin.com/company/remaxcheckrealty
x.com/checkrealtycr
www.instagram.com/remaxcheckrealty/

