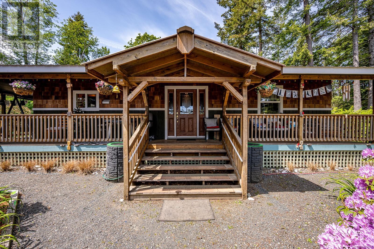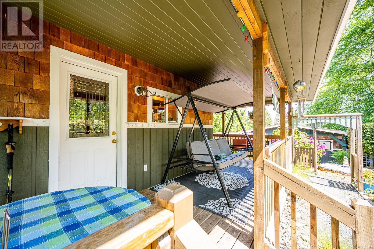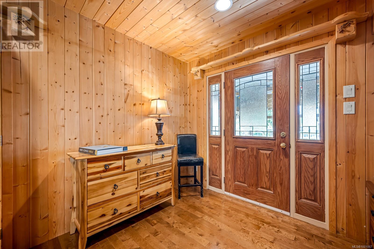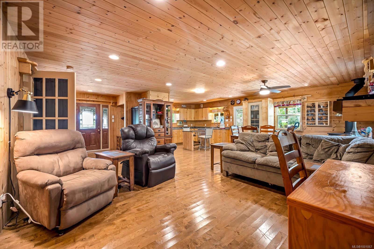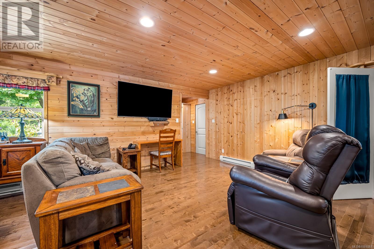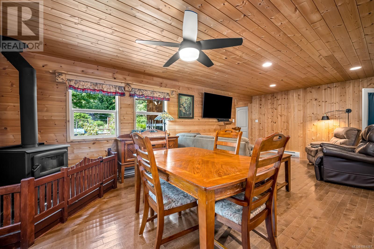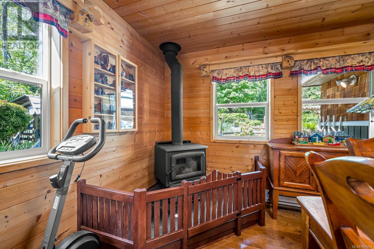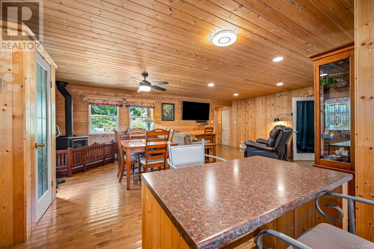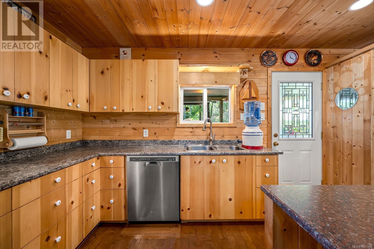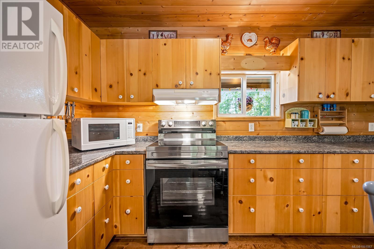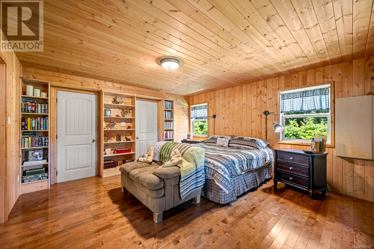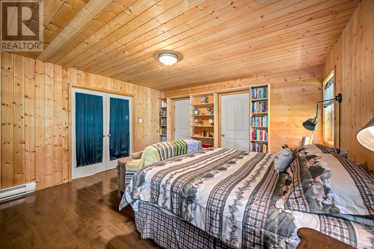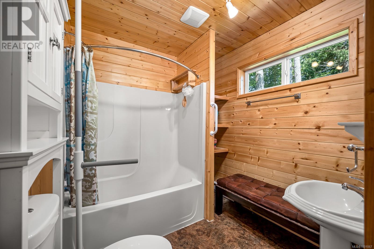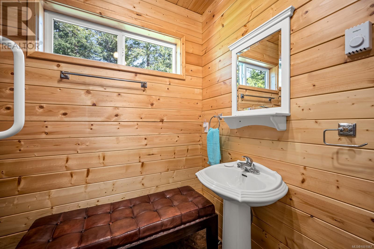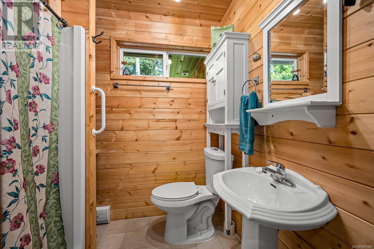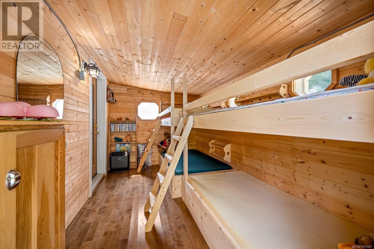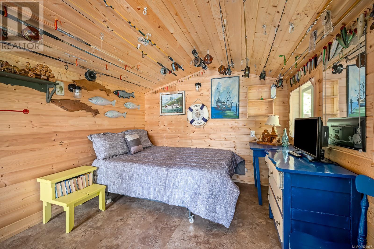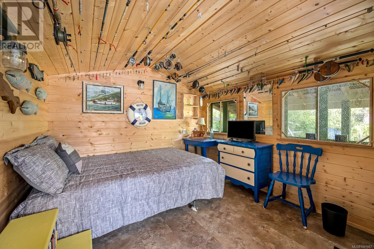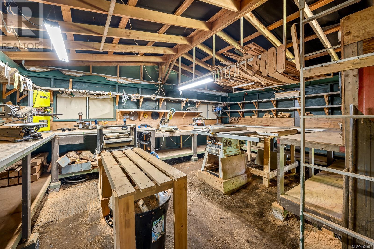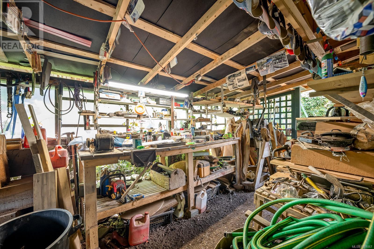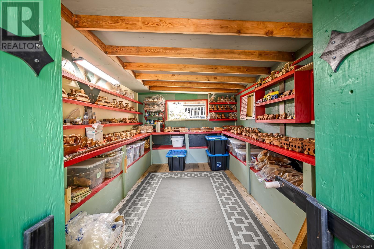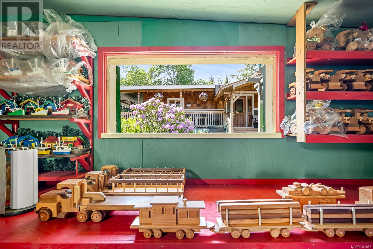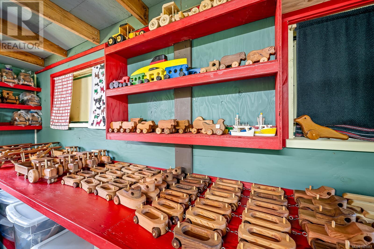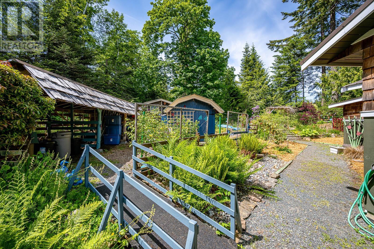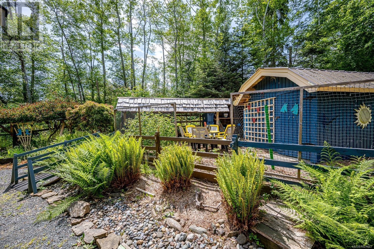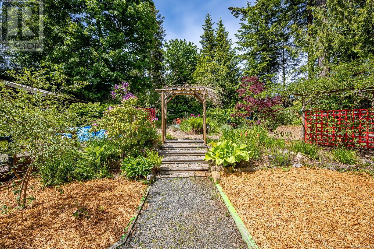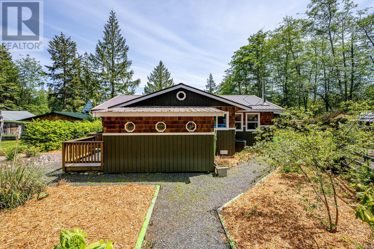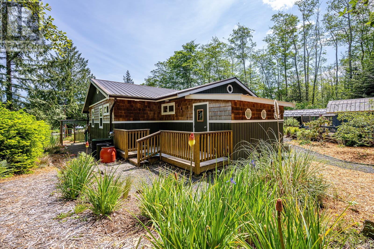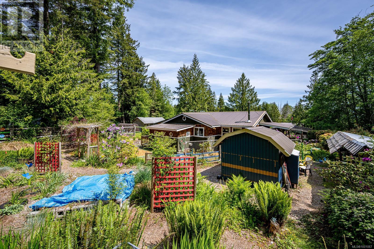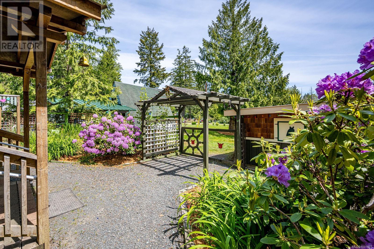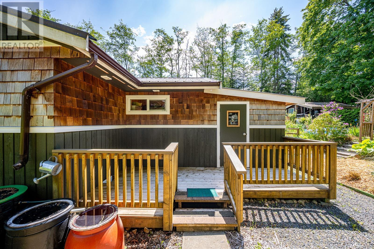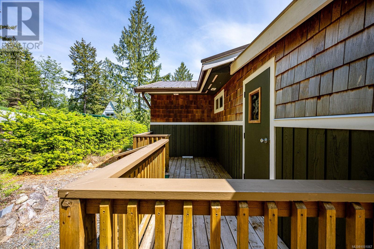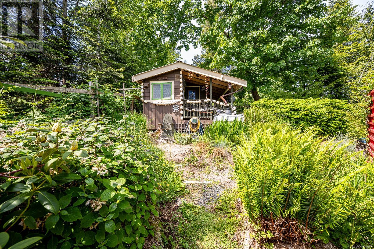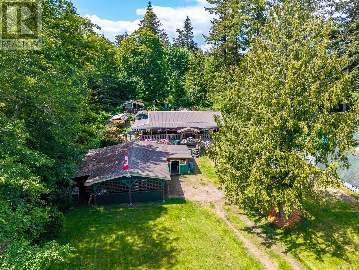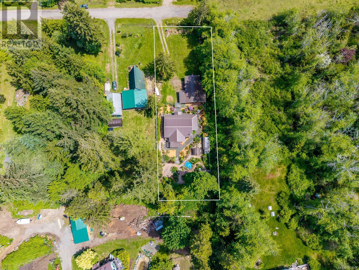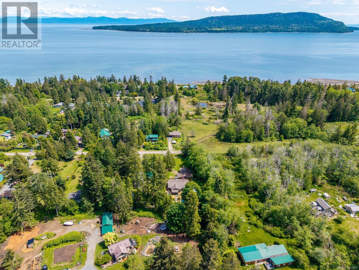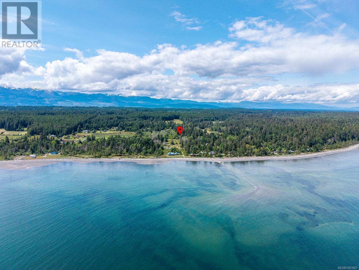1415 Baikie Rd Denman Island, British Columbia V0R 1T0
$745,000
Welcome to your peaceful coastal retreat—where craftsmanship, comfort, and natural beauty come together. Located at the end of a quiet no-through road, this lovingly built home sits on nearly half an acre, offering privacy and serenity just a short stroll from the beach and park trails. With large acreages on two sides, the property feels secluded while still being part of a welcoming community. Built in 2011 with attention to quality, the home features 2x6 engineered floor joists and trusses, and UV-protected thermal windows. Inside, the warm character of wood shines through—Nordic birch tongue-and-groove flooring, wood paneling, and a cozy wood stove create a true cabin feel. The open-concept layout includes a cozy kitchen/living/dining area, a primary bedroom with ensuite, and a cheerful bunk-bed room perfect for visiting grandkids. A charming garden bunkie offers flexible space for guests, a studio, or quiet retreat. Step outside and you’ll find beautifully landscaped gardens bursting with mature shrubs, perennial flowers, fruit trees, and berry bushes—ideal for anyone with a green thumb. A spacious wrap-around covered deck invites year-round outdoor living, whether you're enjoying morning coffee or an evening breeze. Take a peek into the detached workshop and display area, where the current owner handcrafted and sold classic wooden toys. Combining rustic charm and quality construction, this special property offers a unique opportunity to live close to nature while enjoying the comforts of home. Whether you’re downsizing, retiring, or seeking a quieter lifestyle, this home is ready to welcome you. (id:50419)
Property Details
| MLS® Number | 1001067 |
| Property Type | Single Family |
| Neigbourhood | Denman Island |
| Parking Space Total | 3 |
| Plan | Vip23960 |
| Structure | Shed, Workshop |
Building
| Bathroom Total | 2 |
| Bedrooms Total | 1 |
| Architectural Style | Cottage, Cabin |
| Constructed Date | 2011 |
| Cooling Type | None |
| Fireplace Present | Yes |
| Fireplace Total | 1 |
| Heating Fuel | Wood |
| Heating Type | Baseboard Heaters |
| Size Interior | 1,330 Ft2 |
| Total Finished Area | 1213 Sqft |
| Type | House |
Parking
| Carport |
Land
| Acreage | No |
| Size Irregular | 20038 |
| Size Total | 20038 Sqft |
| Size Total Text | 20038 Sqft |
| Zoning Description | R1 |
| Zoning Type | Residential |
Rooms
| Level | Type | Length | Width | Dimensions |
|---|---|---|---|---|
| Main Level | Other | 13'2 x 7'6 | ||
| Main Level | Laundry Room | 7'5 x 6'8 | ||
| Main Level | Ensuite | 7'6 x 7'4 | ||
| Main Level | Bathroom | 7'5 x 5'8 | ||
| Main Level | Bedroom | 17 ft | 17 ft x Measurements not available | |
| Main Level | Entrance | 7'10 x 7'4 | ||
| Main Level | Living Room | 17'7 x 14'1 | ||
| Main Level | Dining Room | 15'10 x 9'10 | ||
| Main Level | Kitchen | 13'5 x 9'1 |
https://www.realtor.ca/real-estate/28362574/1415-baikie-rd-denman-island-denman-island
Contact Us
Contact us for more information

Katarina Meglic
www.localislandhomes.com/
www.facebook.com/gulfislandsrealestate/?modal=admin_todo_tour
www.linkedin.com/in/katarina-meglic-a91b9080/
135 Alberni Hwy Box 596
Parksville, British Columbia V9P 2G6
(250) 248-8801
www.pembertonholmesparksville.com/

