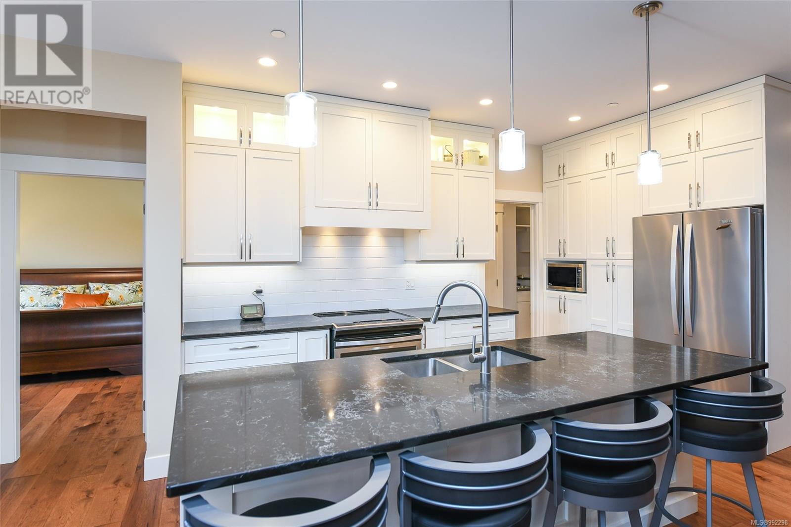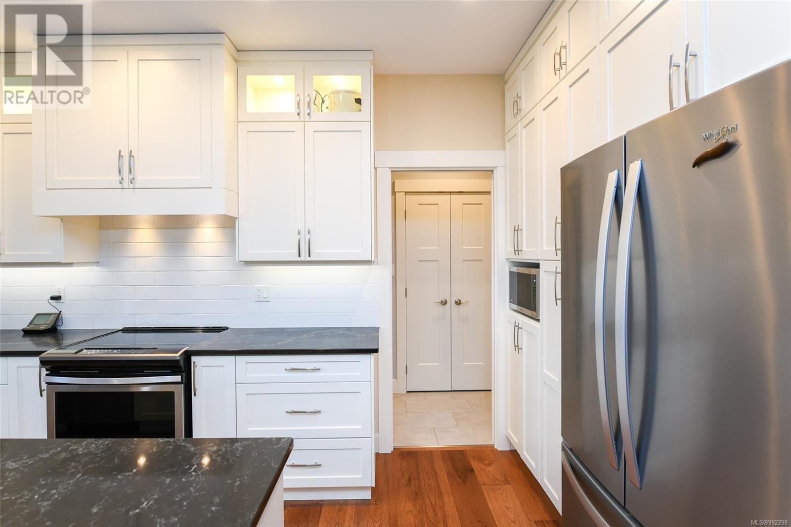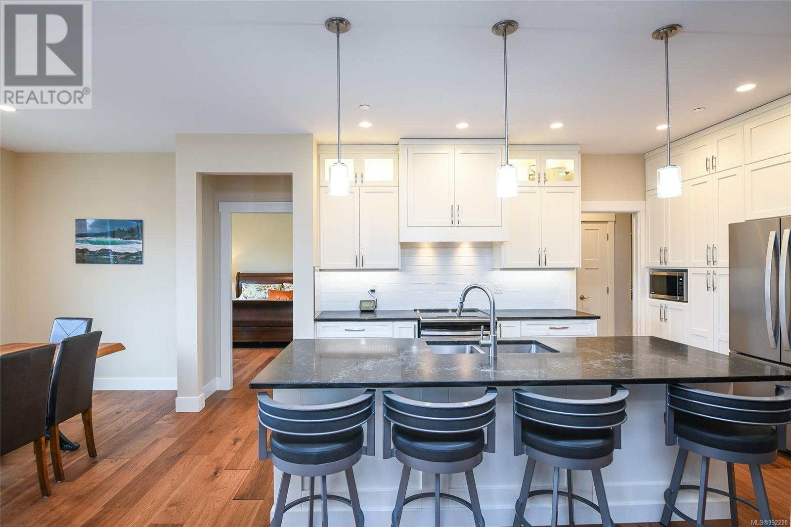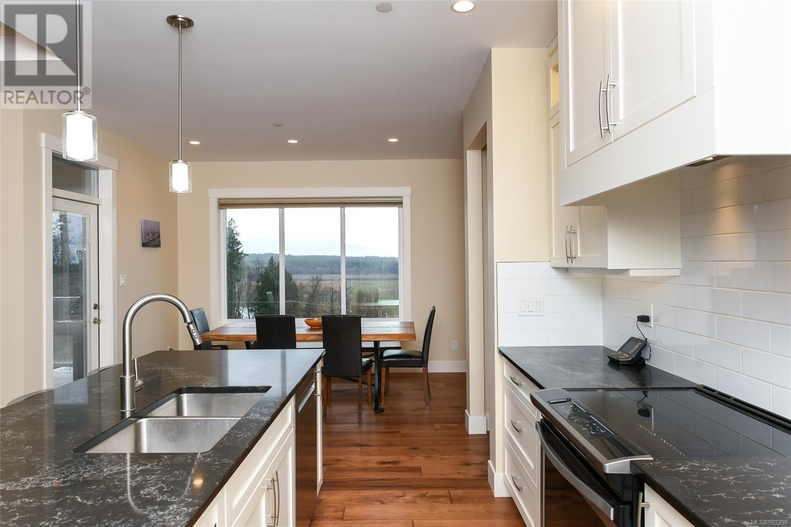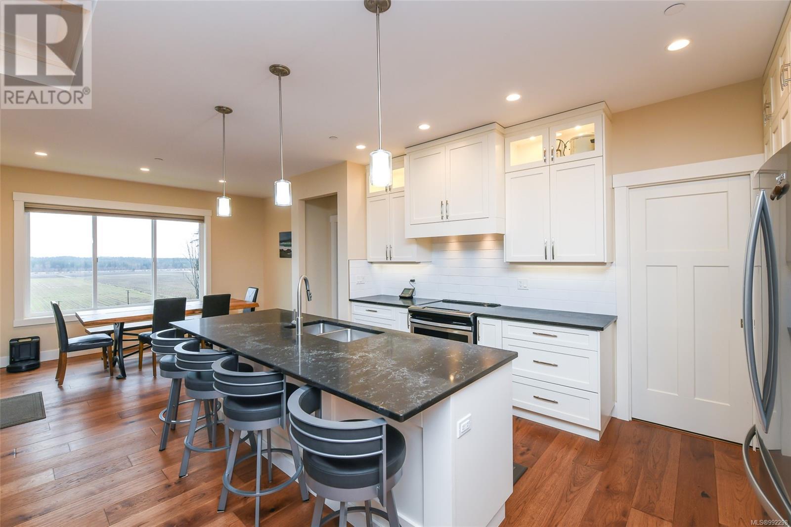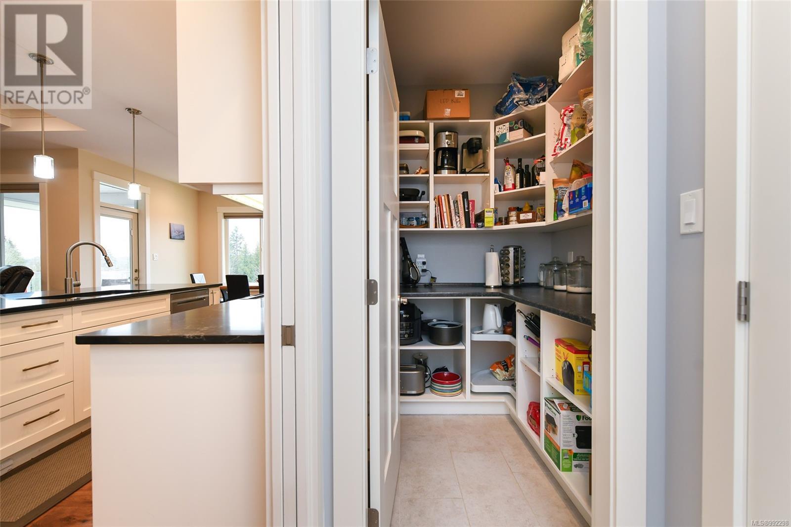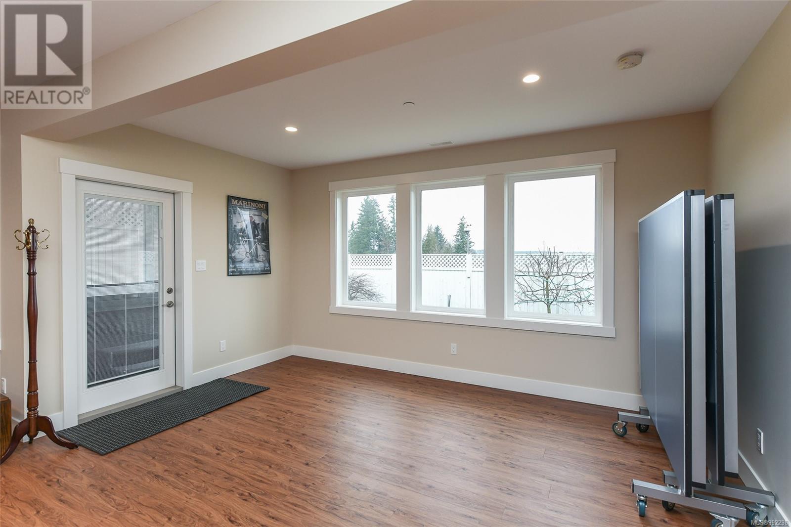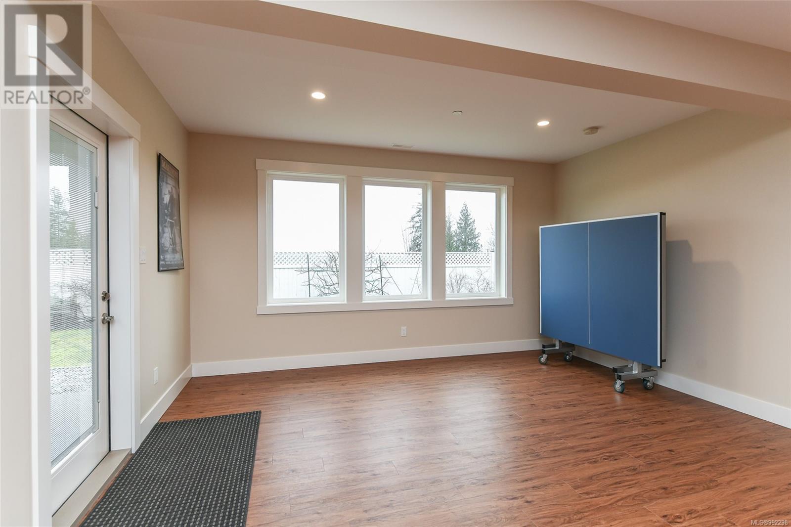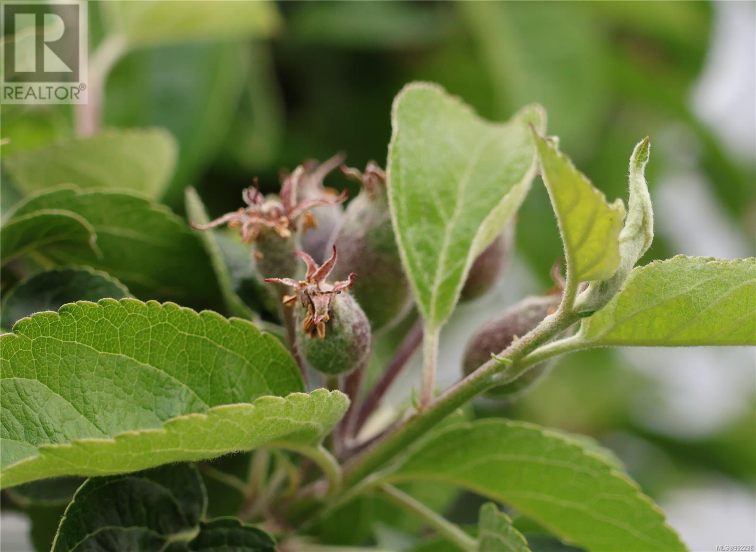1442 Crown Isle Blvd Courtenay, British Columbia V9J 4B2
$1,179,000
This beautiful Bowfell built home has all the bells and whistles. Welcome to The Rise. The main floor features the kitchen, living and dining area, as well as the primary and guest bedroom or den. The plan is open and airy with 9 foot ceilings and a classy, coffered, 10 foot ceiling in the living room. A bank of windows to the northwest frame the gorgeous views of the coast mountain range in the distance and hundreds of acres of farmland below. Some of the features include 5 inch plank, engineered hardwood flooring, a tiled entry and heated floors in the ensuite, quartz countertops, quality cabinetry, undercounter lighting, a tiled backsplash and under mounted double basin sink. The large butlers pantry, spacious laundry room and double garage with a wall of shelving provide incredible storage on the main floor. Downstairs has 2 more bedrooms and a large rec room, with a wall of beautiful cabinets for all your extras. 2 more storage areas and a third bathroom complete the picture. Energy saving features include a high end efficiency natural gas furnace, HRV, Hot water on demand, LED fixtures and insulated concrete form (ICF) construction. ICF offers superior water proofing and strength. The list goes on. (id:50419)
Property Details
| MLS® Number | 992298 |
| Property Type | Single Family |
| Neigbourhood | Crown Isle |
| Features | Central Location, Curb & Gutter, Park Setting, Private Setting, Southern Exposure, Sloping, Other |
| Parking Space Total | 5 |
| Plan | Epp76929 |
| View Type | Mountain View, Ocean View |
Building
| Bathroom Total | 3 |
| Bedrooms Total | 4 |
| Architectural Style | Contemporary |
| Constructed Date | 2019 |
| Cooling Type | Air Conditioned, Fully Air Conditioned |
| Fire Protection | Sprinkler System-fire |
| Fireplace Present | Yes |
| Fireplace Total | 1 |
| Heating Fuel | Natural Gas, Other |
| Heating Type | Forced Air |
| Size Interior | 3,100 Ft2 |
| Total Finished Area | 2800 Sqft |
| Type | House |
Land
| Access Type | Road Access |
| Acreage | No |
| Size Irregular | 5227 |
| Size Total | 5227 Sqft |
| Size Total Text | 5227 Sqft |
| Zoning Description | Cd.1 |
| Zoning Type | Residential |
Rooms
| Level | Type | Length | Width | Dimensions |
|---|---|---|---|---|
| Lower Level | Storage | 18'11 x 17'8 | ||
| Lower Level | Bathroom | 9'7 x 5'4 | ||
| Lower Level | Bedroom | 12'6 x 12'1 | ||
| Lower Level | Bedroom | 12'6 x 11'7 | ||
| Lower Level | Family Room | 25'1 x 16'9 | ||
| Main Level | Primary Bedroom | 14'8 x 13'11 | ||
| Main Level | Bedroom | 11'11 x 11'5 | ||
| Main Level | Dining Room | 13'5 x 9'2 | ||
| Main Level | Entrance | 14'0 x 6'6 | ||
| Main Level | Laundry Room | 11'0 x 6'11 | ||
| Main Level | Kitchen | 17'0 x 9'0 | ||
| Main Level | Living Room | 17'0 x 15'4 | ||
| Main Level | Pantry | 6'4 x 5'4 | ||
| Main Level | Bathroom | 8'6 x 5'7 | ||
| Main Level | Ensuite | 11'11 x 8'7 |
https://www.realtor.ca/real-estate/28035798/1442-crown-isle-blvd-courtenay-crown-isle
Contact Us
Contact us for more information

Lisa Zuk
www.lisazukrealty.com/
www.facebook.com/Lisa-Zuk-REMAX-Real-Estate-112622798749972/
#121 - 750 Comox Road
Courtenay, British Columbia V9N 3P6
(250) 334-3124
(800) 638-4226
(250) 334-1901










