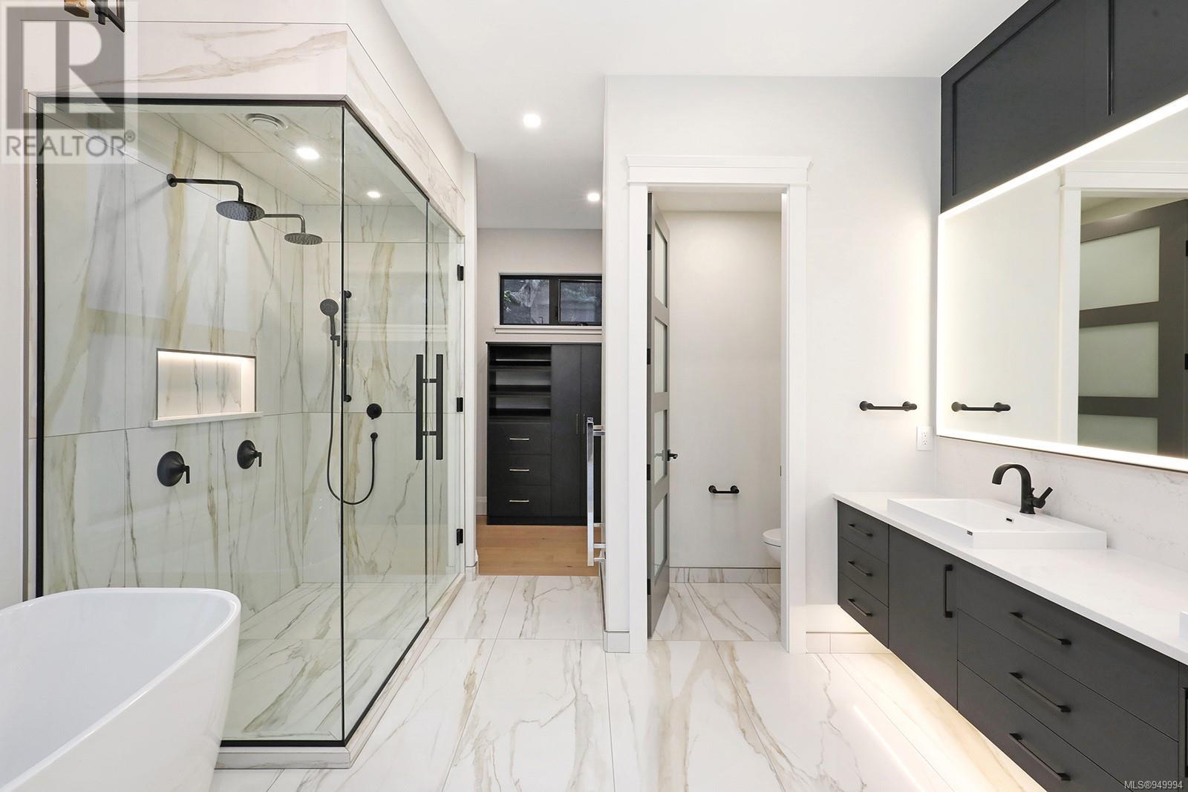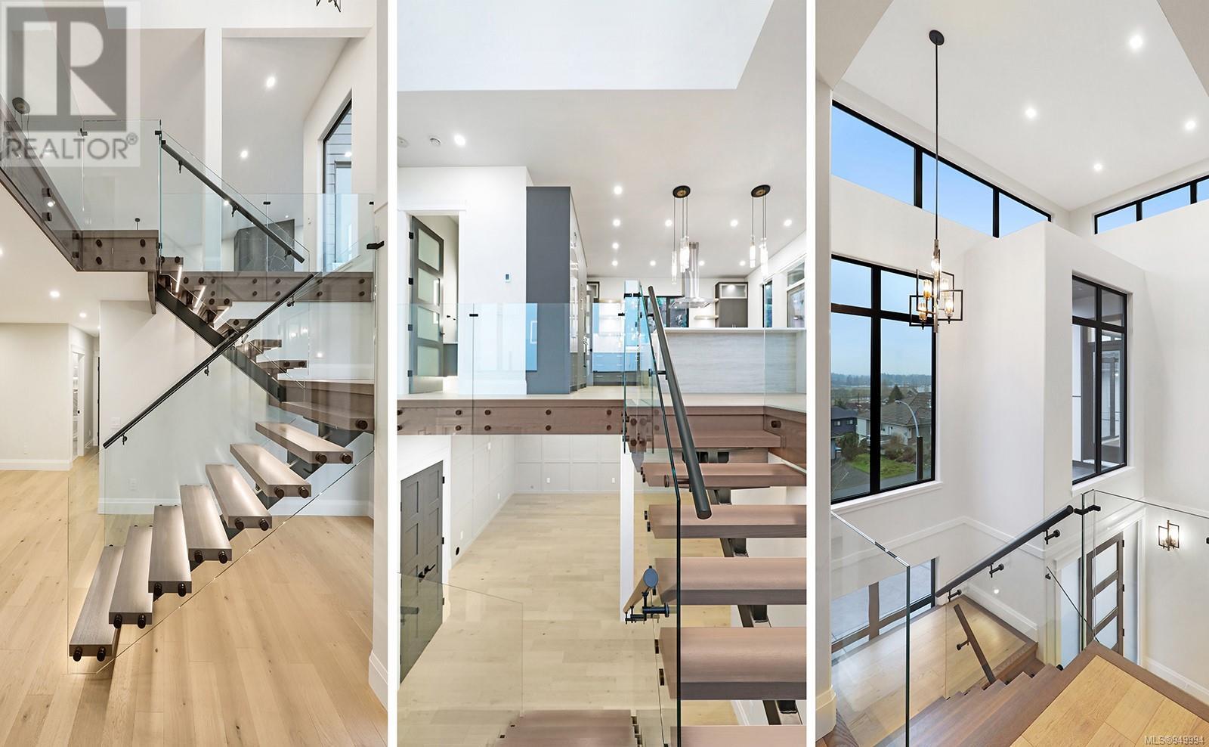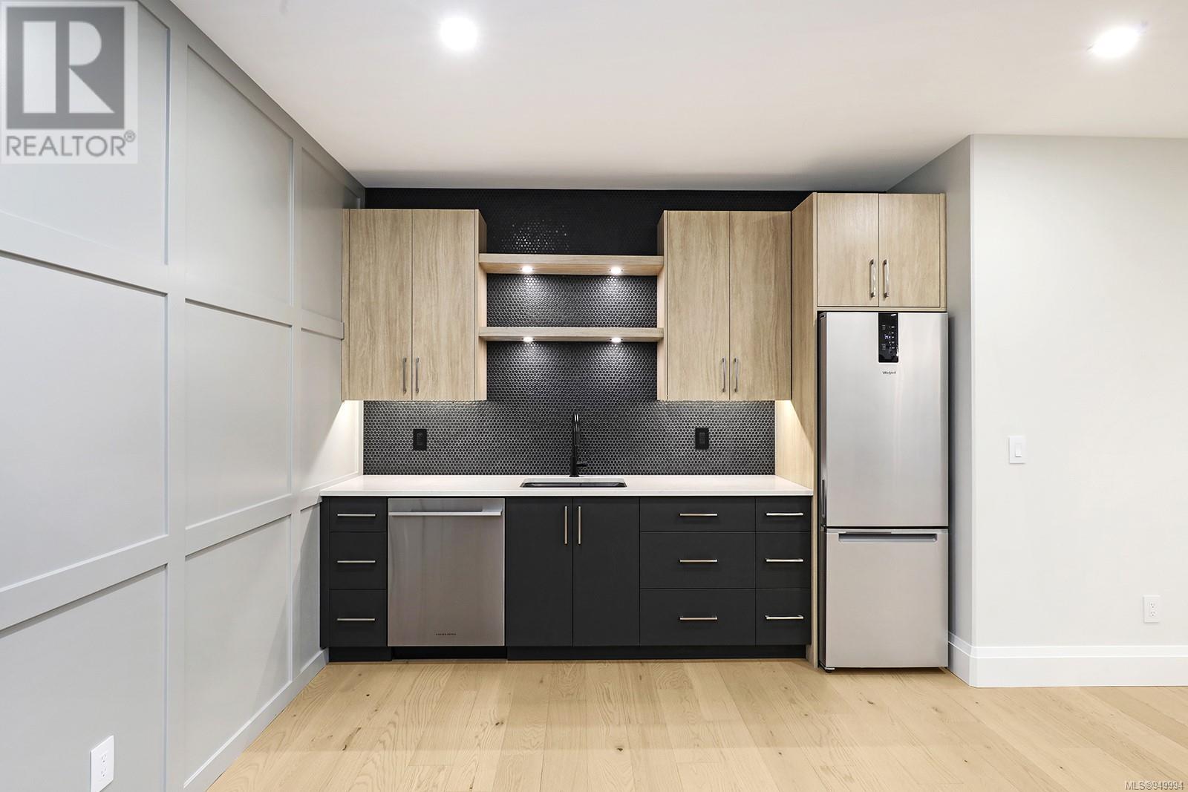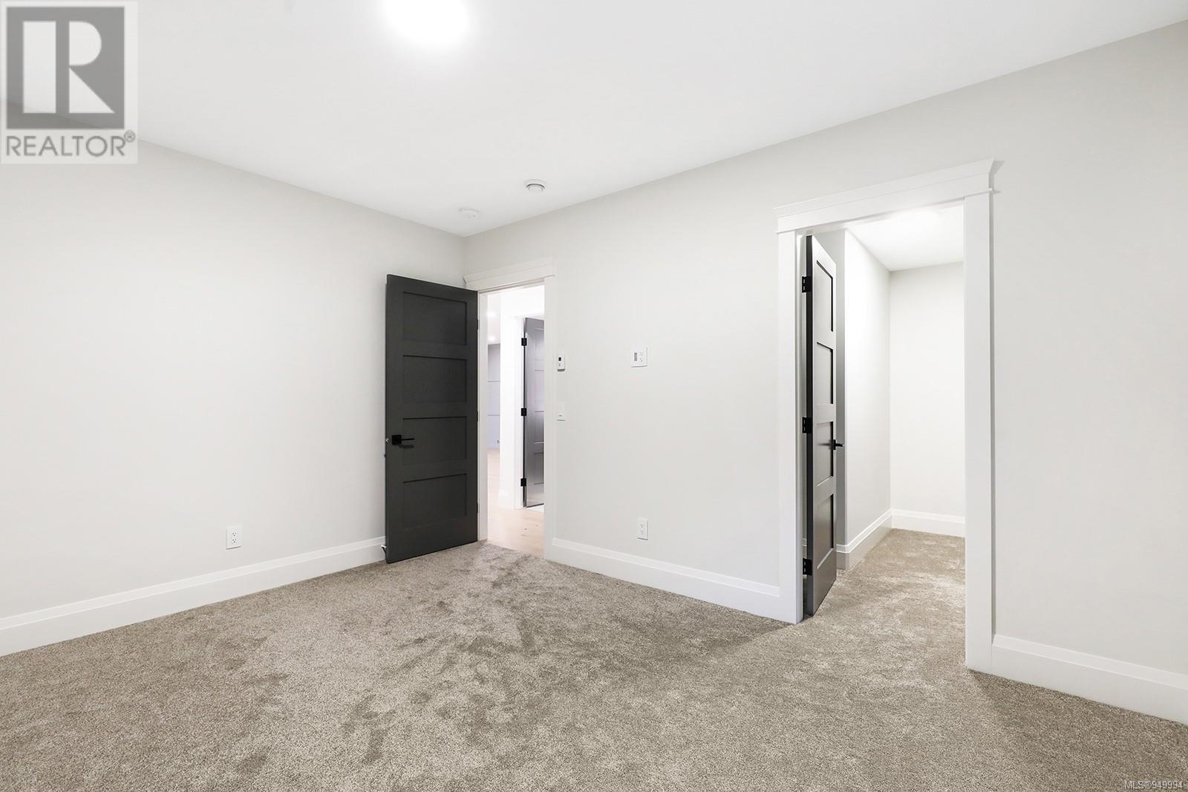1480 Farquharson Dr Courtenay, British Columbia V9N 9A4
$2,249,000
Stunning west coast contemporary! 1480 Farquharson Dr is built to the highest standards with modern designs and thoughtful layout. The feeling is best described as exquisite joy; as if being present in a luxury penthouse overlooking the farmland and city lights, with the Beaufort Mountain range as the backdrop. The perfect property for those looking for luxury living in a peaceful environment with minimal maintenance. With over 3,300sqft, floor to ceiling windows, southwest exposure, enjoy high ceilings, and a chef’s kitchen with high end Fisher & Paykel appliances, dual islands, and plenty of cabinets. The natural gas in-floor radiant heat, dual HRV’s, on-demand hot water, heat pump for A/C, and a stunning 60” linear gas fireplace ensures the utmost comfort, efficiency, and style. Outside features multiple entertaining areas which include two built-in gas firepits, patio heater, and an outdoor kitchen. The 600 sqft garage is beautifully finished with heated epoxy floors, 10ft ceilings, and built-in cabinetry. Come see what makes this home so special. For more information, please call Christiaan Horsfall at 250-702-7150. (id:50419)
Property Details
| MLS® Number | 949994 |
| Property Type | Single Family |
| Neigbourhood | Courtenay East |
| Features | Southern Exposure, Other, Marine Oriented |
| Parking Space Total | 4 |
| Plan | Vip55633 |
| View Type | City View, Mountain View, Ocean View |
Building
| Bathroom Total | 3 |
| Bedrooms Total | 3 |
| Architectural Style | Contemporary |
| Constructed Date | 2023 |
| Cooling Type | Air Conditioned |
| Fireplace Present | Yes |
| Fireplace Total | 3 |
| Heating Fuel | Natural Gas, Other |
| Heating Type | Heat Pump |
| Size Interior | 3261 Sqft |
| Total Finished Area | 3261 Sqft |
| Type | House |
Land
| Acreage | No |
| Size Irregular | 8276 |
| Size Total | 8276 Sqft |
| Size Total Text | 8276 Sqft |
| Zoning Description | R-1 |
| Zoning Type | Residential |
Rooms
| Level | Type | Length | Width | Dimensions |
|---|---|---|---|---|
| Lower Level | Laundry Room | 8'2 x 8'2 | ||
| Lower Level | Bathroom | 4-Piece | ||
| Lower Level | Bedroom | 12 ft | Measurements not available x 12 ft | |
| Lower Level | Family Room | 23'5 x 15'5 | ||
| Lower Level | Other | 11'10 x 9'1 | ||
| Lower Level | Bedroom | 13'1 x 12'5 | ||
| Lower Level | Entrance | 14'9 x 11'6 | ||
| Main Level | Pantry | 10'4 x 5'11 | ||
| Main Level | Dining Room | 22'8 x 21'10 | ||
| Main Level | Living Room | 12 ft | Measurements not available x 12 ft | |
| Main Level | Kitchen | 20'4 x 18'1 | ||
| Main Level | Bathroom | 2-Piece | ||
| Main Level | Ensuite | 6-Piece | ||
| Main Level | Primary Bedroom | 16'1 x 13'1 |
https://www.realtor.ca/real-estate/26370996/1480-farquharson-dr-courtenay-courtenay-east
Interested?
Contact us for more information
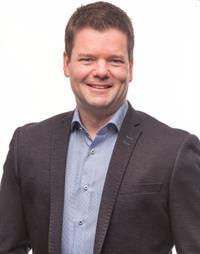
Christiaan Horsfall
Personal Real Estate Corporation
www.comoxvalleyrealty.com/
https://www.facebook.com/pages/Comox-Valley-Realty/118612800394
282 Anderton Road
Comox, British Columbia V9M 1Y2
(250) 339-2021
(888) 829-7205
(250) 339-5529
www.oceanpacificrealty.com/
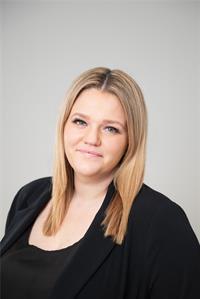
Erin Easy
www.comoxvalleyrealty.com/
282 Anderton Road
Comox, British Columbia V9M 1Y2
(250) 339-2021
(888) 829-7205
(250) 339-5529
www.oceanpacificrealty.com/


























