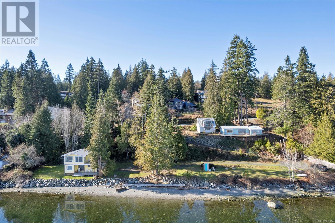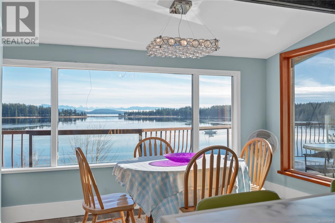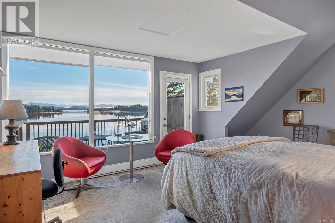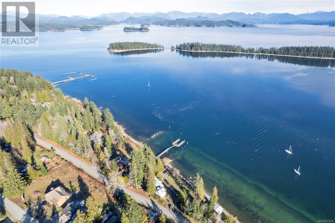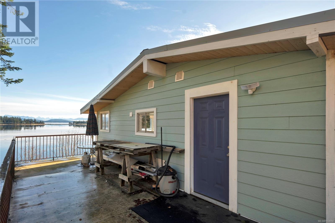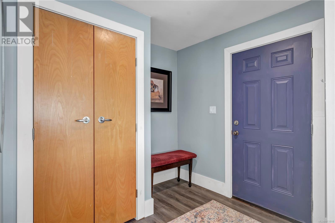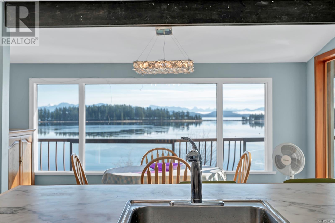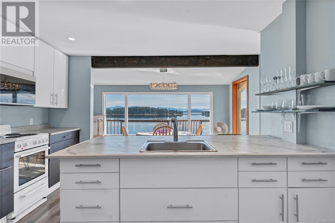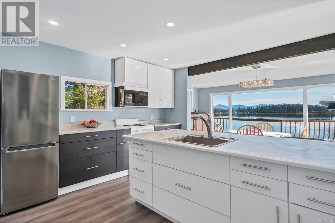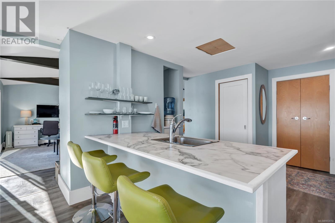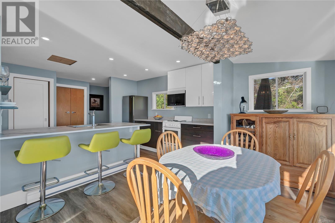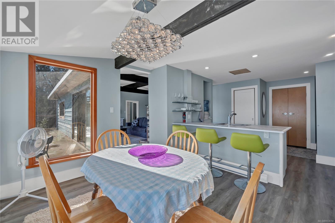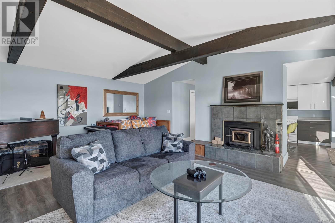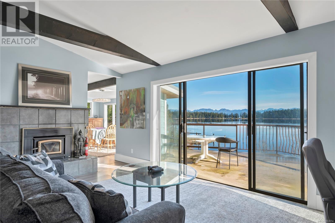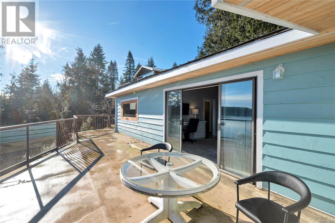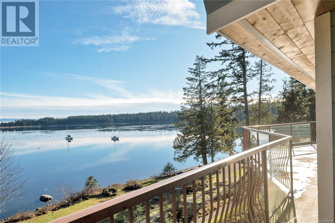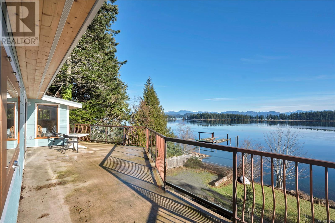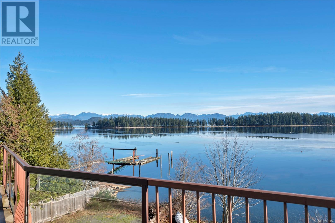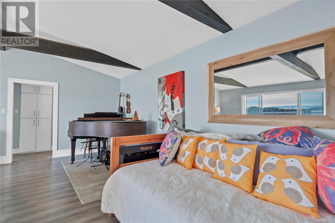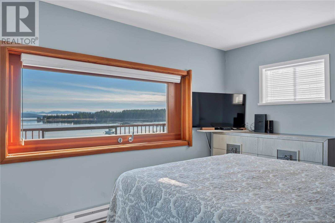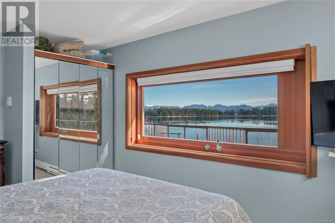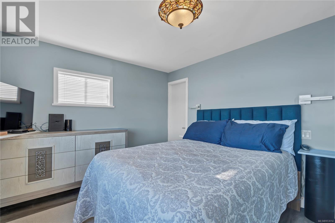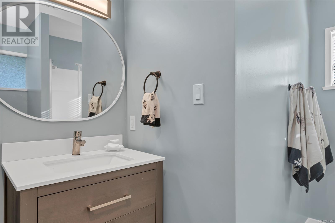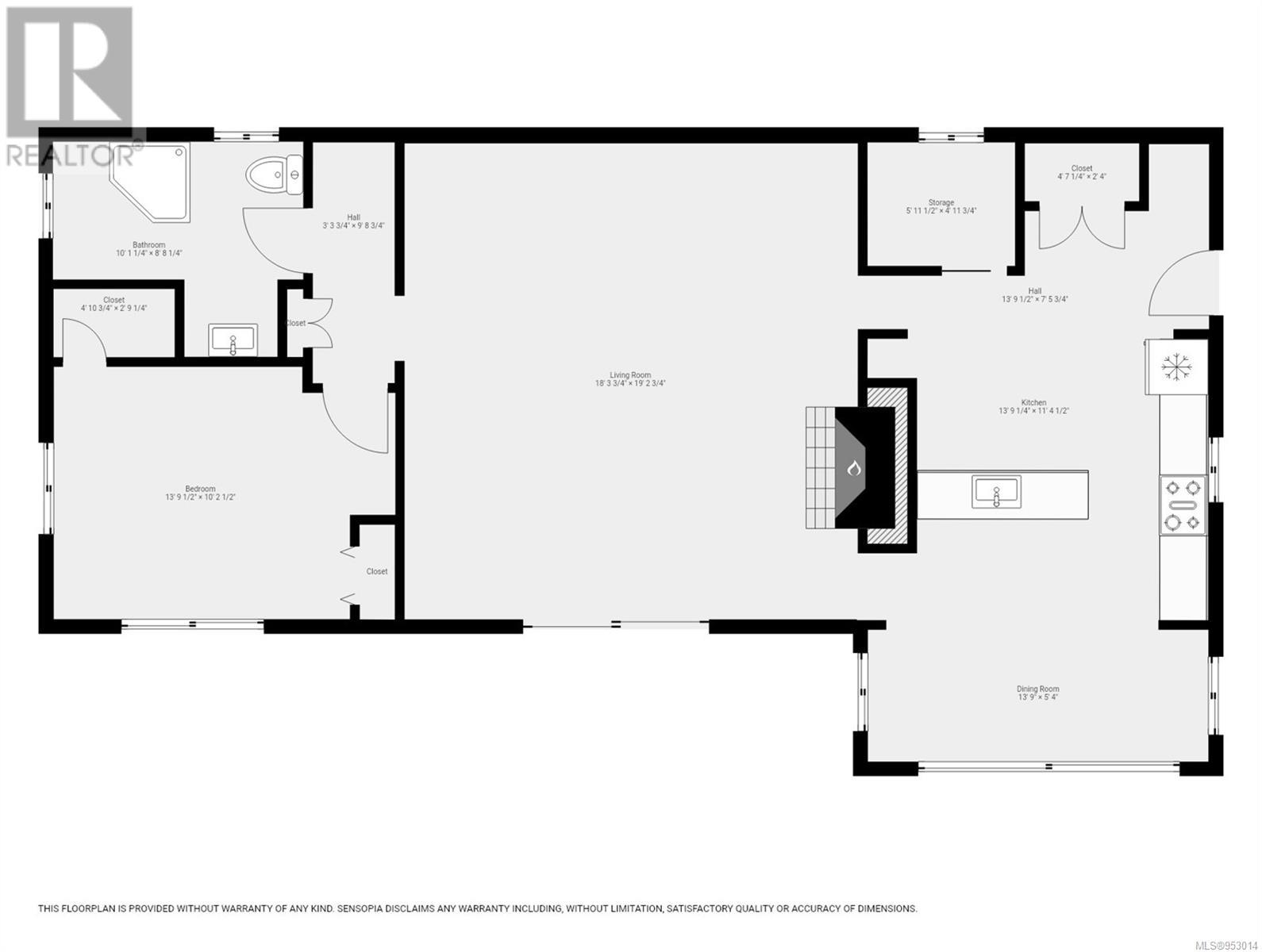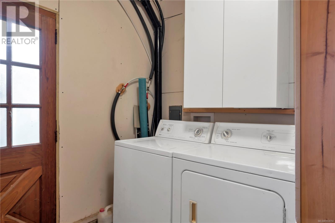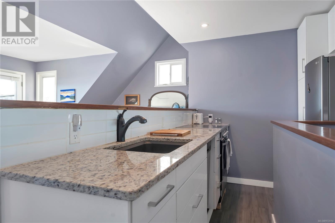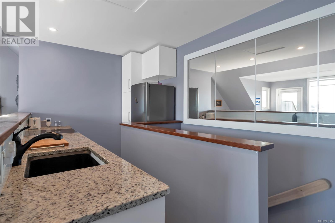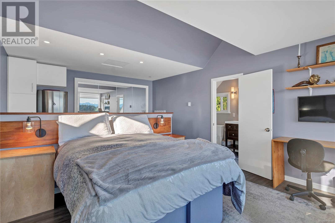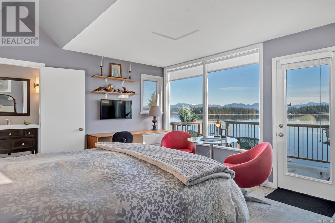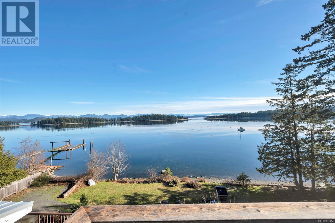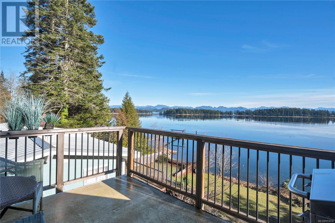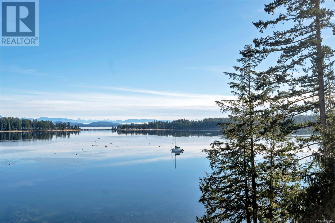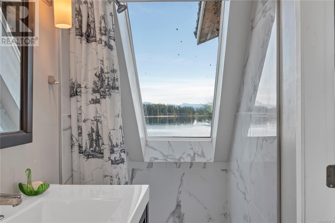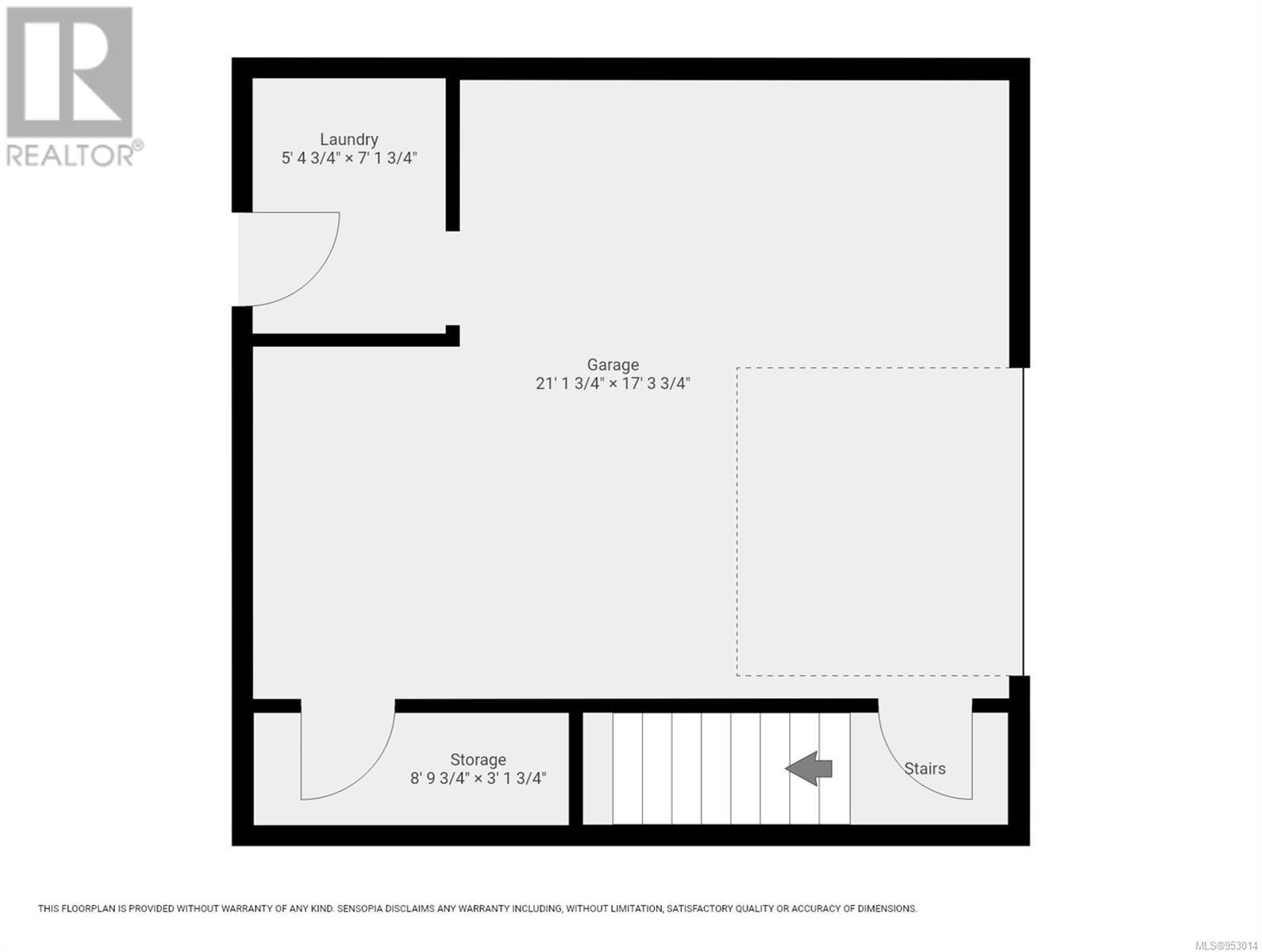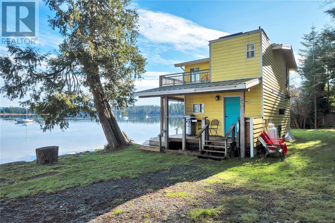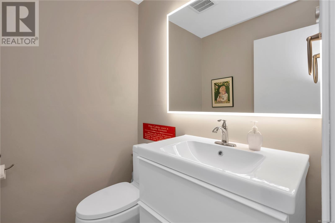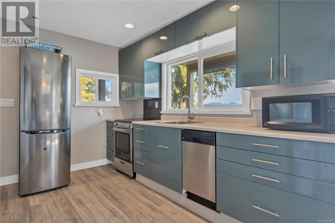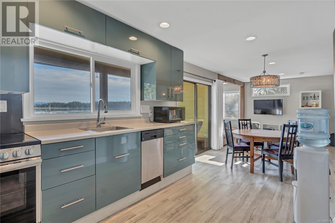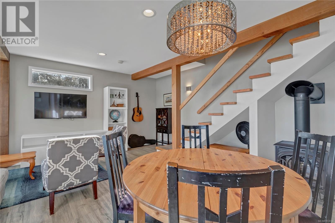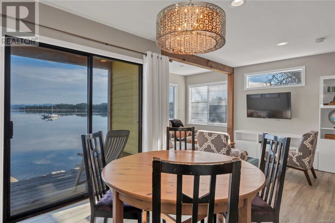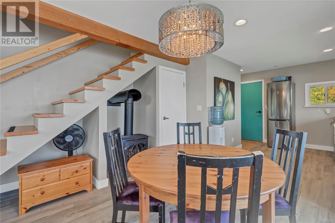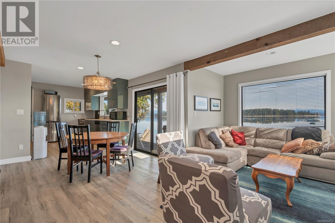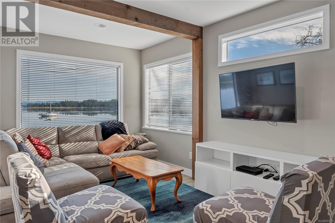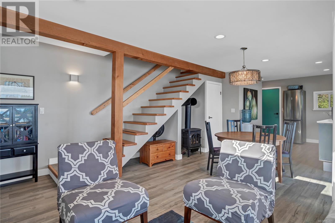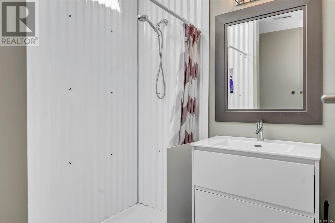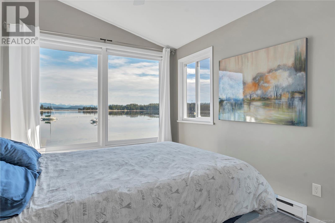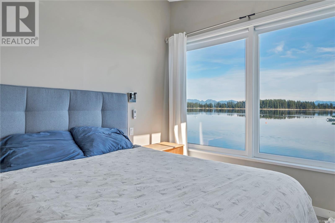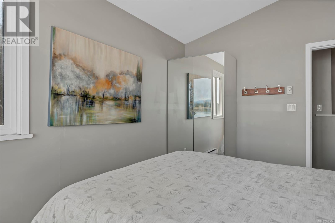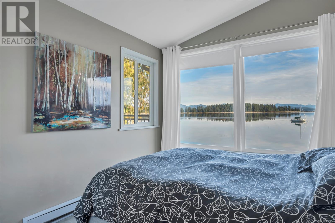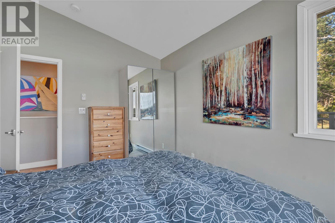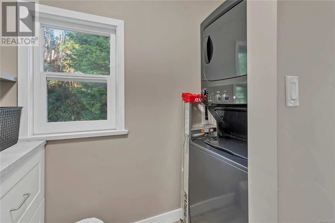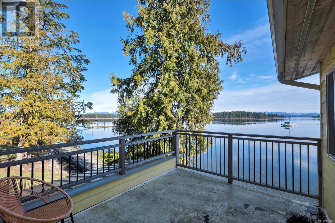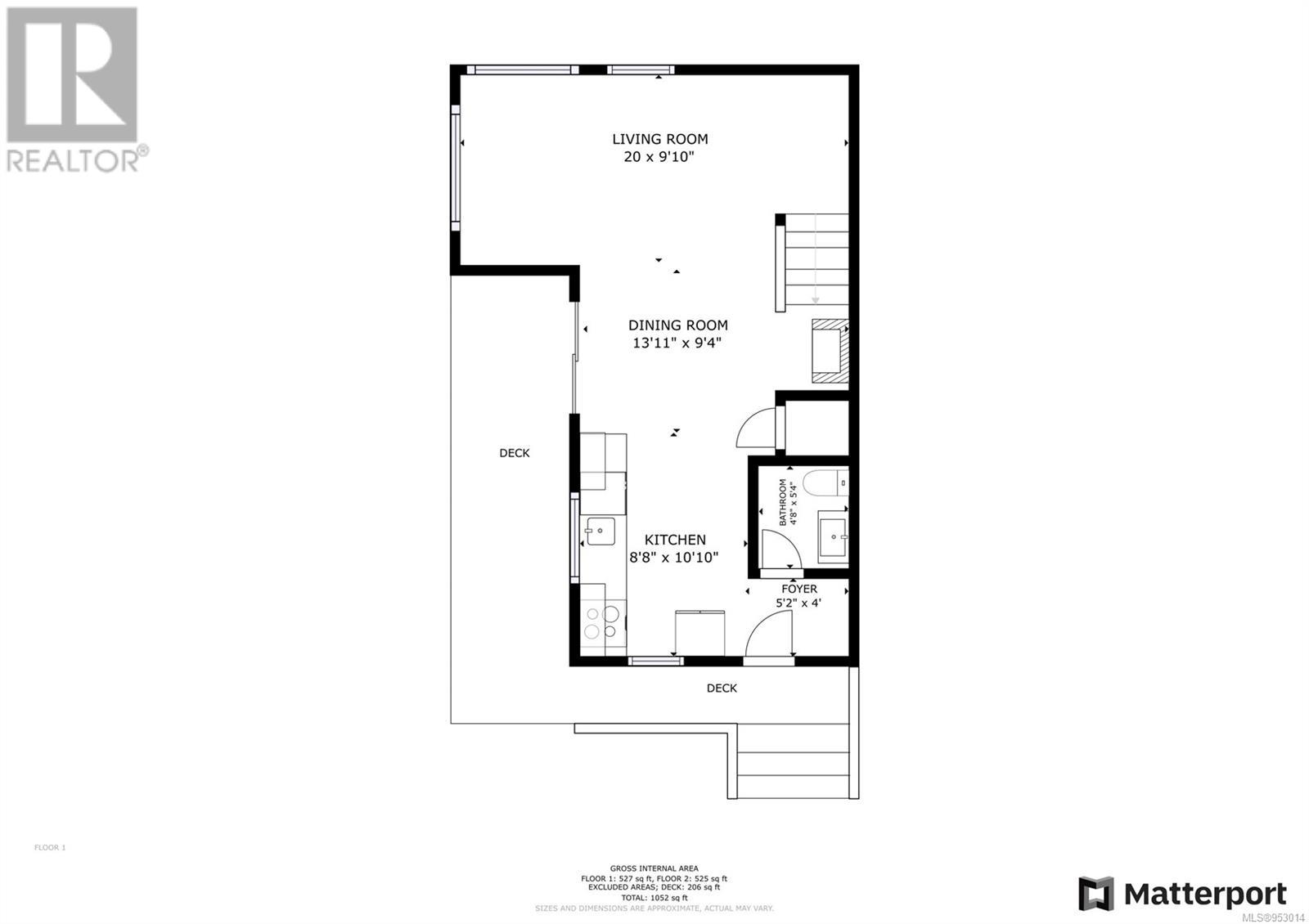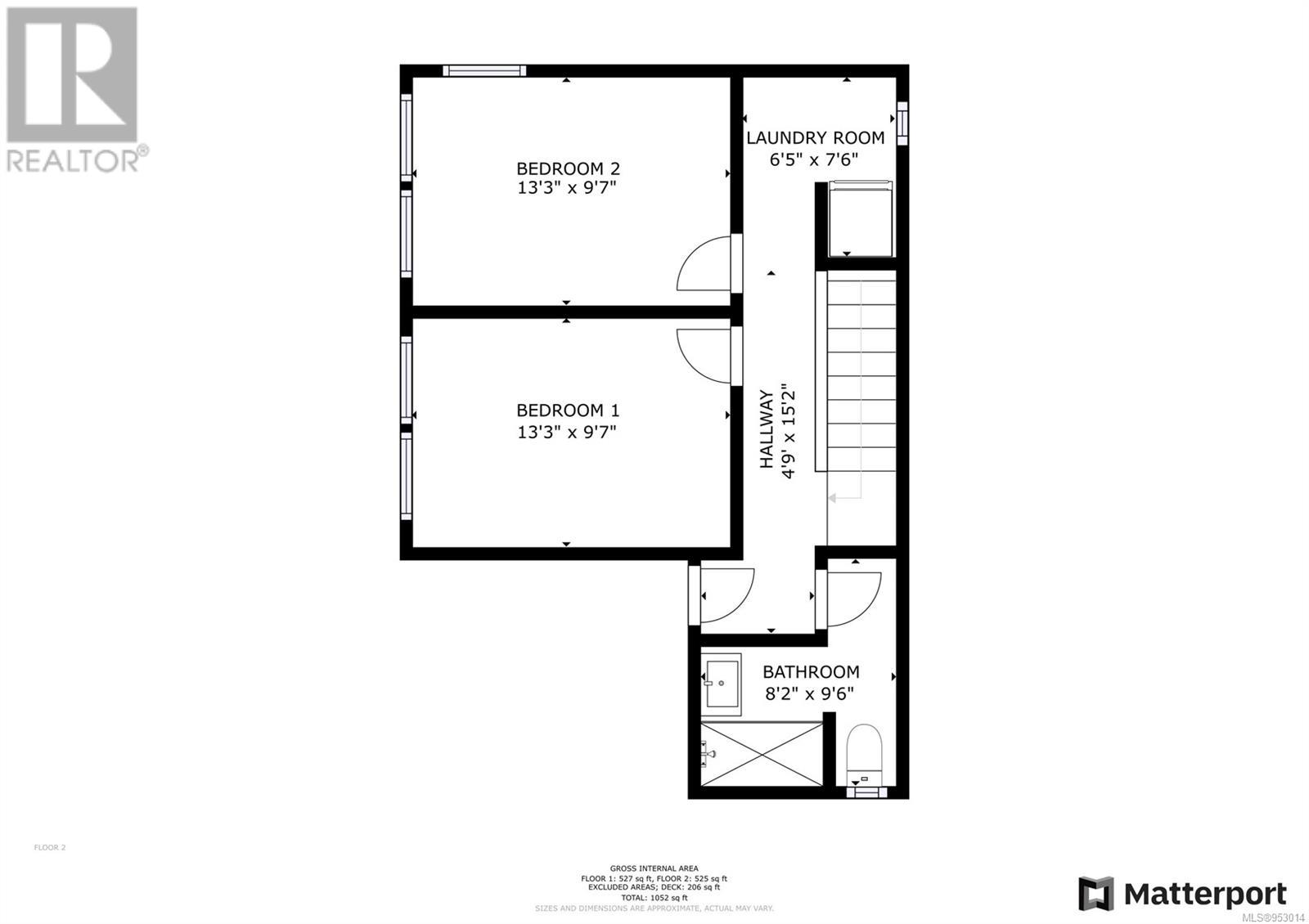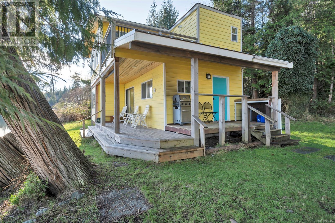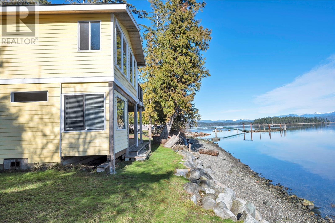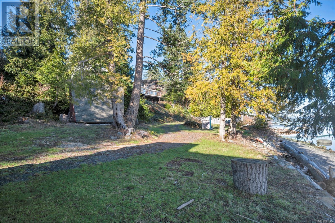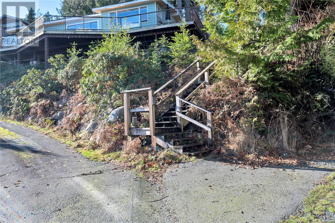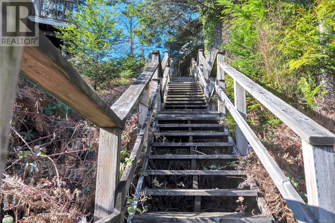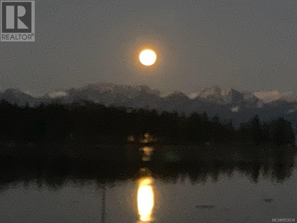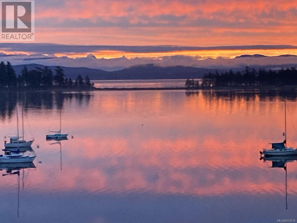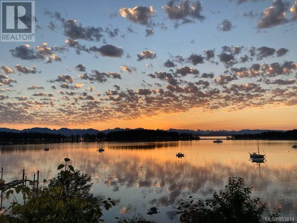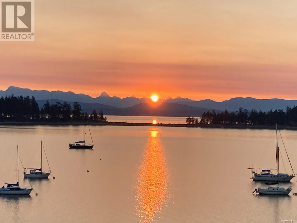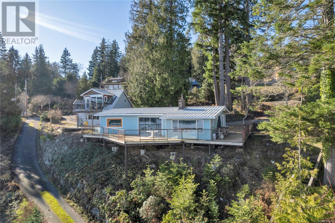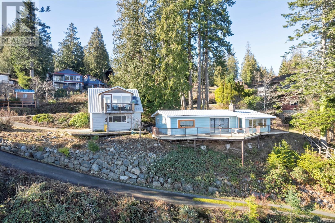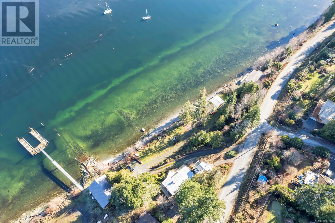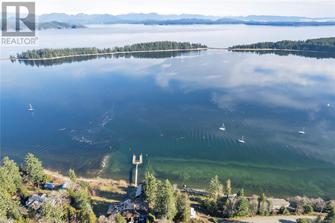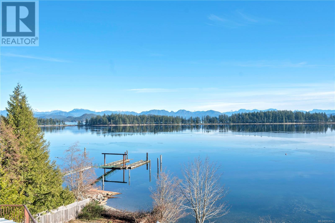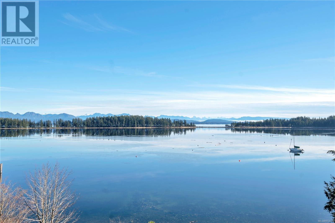1480 Heriot Bay Rd Quadra Island, British Columbia V0P 1H0
$1,299,000
Heriot Bay oceanfront rancher, garage/suite & cabin on 1 acre, boasting an easy walk-out beach and overlooking Drew Harbour & Rebecca Spit! This property offers 330 feet of ocean frontage and a nice level easy access beach where you can launch a kayak or paddle board. The main home is 1,060 sq ft with 1 bedroom and 1 bathroom. The home features many recent updates including new smartlap siding, new metal roof, new flooring, paint & fixtures throughout. There is a large deck that wraps around the home and provides panoramic ocean views across Drew Harbour. Next to the home you’ll find the detached garage with carriage suite above. The garage has a single bay and two work benches, and a laundry room used by the home and carriage suite. A staircase inside the garage leads up to the suite where you’ll find a kitchen with quartz counters, fridge, stove & dishwasher and studio layout bedroom and living room. There is a private deck off the living room overlooking the ocean & the 3pc bathroom has a large custom tiled shower also with ocean views! On the lower portion of the property, accessed by a second driveway you’ll find the “yellow cabin”. The cabin is two levels with open plan kitchen, dining room & living room and 2pc bathroom on the main level. The upper level of the cabin has 2 bedrooms, a 3pc bathroom with large walk-in shower and skylight, and a laundry room. The cabin bedrooms boast incredible ocean views. There is a deck on the second level of the cabin and a wraparound covered deck on the main level, both overlooking the ocean. The lower portion of the property has a nice lawn area and rock armoring along the waterfront. Located a short distance from Rebecca Spit Provincial Park or all the shops in Heriot Bay, come see all this incredible oceanside property has to offer! Quadra Island – it’s not just a location, it’s a lifestyle…are you ready for Island Time? (id:50419)
Property Details
| MLS® Number | 953014 |
| Property Type | Single Family |
| Neigbourhood | Quadra Island |
| Features | Central Location, Other, Marine Oriented |
| Parking Space Total | 4 |
| Plan | 9050 |
| Structure | Shed, Workshop |
| View Type | Mountain View, Ocean View |
| Water Front Type | Waterfront On Ocean |
Building
| Bathroom Total | 4 |
| Bedrooms Total | 3 |
| Constructed Date | 1961 |
| Cooling Type | None |
| Fireplace Present | Yes |
| Fireplace Total | 2 |
| Heating Fuel | Electric |
| Heating Type | Baseboard Heaters |
| Size Interior | 1060 Sqft |
| Total Finished Area | 1060 Sqft |
| Type | House |
Land
| Access Type | Road Access |
| Acreage | Yes |
| Size Irregular | 1.06 |
| Size Total | 1.06 Ac |
| Size Total Text | 1.06 Ac |
| Zoning Description | R-1 |
| Zoning Type | Residential |
Rooms
| Level | Type | Length | Width | Dimensions |
|---|---|---|---|---|
| Main Level | Bathroom | 3-Piece | ||
| Main Level | Primary Bedroom | 10'2 x 13'9 | ||
| Main Level | Living Room | 18'3 x 19'2 | ||
| Main Level | Dining Room | 5'4 x 13'9 | ||
| Main Level | Kitchen | 11'4 x 13'9 | ||
| Main Level | Entrance | 7'5 x 13'9 | ||
| Other | Laundry Room | 5'4 x 7'1 | ||
| Auxiliary Building | Other | 6'5 x 7'6 | ||
| Auxiliary Building | Bedroom | 9'7 x 13'3 | ||
| Auxiliary Building | Bedroom | 9'7 x 13'3 | ||
| Auxiliary Building | Bathroom | 3-Piece | ||
| Auxiliary Building | Bathroom | 2-Piece | ||
| Auxiliary Building | Living Room | 9'10 x 20'0 | ||
| Auxiliary Building | Kitchen | 8'8 x 10'10 | ||
| Auxiliary Building | Bathroom | 3-Piece | ||
| Auxiliary Building | Living Room | 13'1 x 17'2 | ||
| Auxiliary Building | Kitchen | 7'2 x 13'2 |
https://www.realtor.ca/real-estate/26496761/1480-heriot-bay-rd-quadra-island-quadra-island
Interested?
Contact us for more information

Bill Bradshaw
Personal Real Estate Corporation
www.quadrarealestate.ca/
https://www.facebook.com/billbradshawroyallepage
https://www.linkedin.com/pub/bill-bradshaw/30/8a1/479

972 Shoppers Row
Campbell River, British Columbia V9W 2C5
(250) 286-3293
(888) 286-1932
(250) 286-1932
www.campbellriverrealestate.com/

Sarah Bradshaw
Personal Real Estate Corporation
www.quadrarealestate.ca/
https://www.facebook.com/billbradshawroyallepage
https://ca.linkedin.com/pub/sarah-bradshaw/ba/110/a21
https://www.instagram.com/quadraislandrealestateteam/

972 Shoppers Row
Campbell River, British Columbia V9W 2C5
(250) 286-3293
(888) 286-1932
(250) 286-1932
www.campbellriverrealestate.com/

