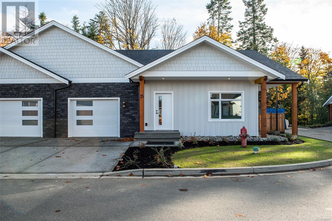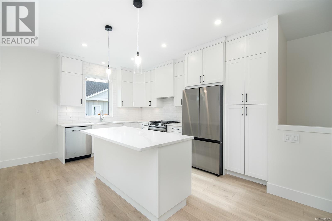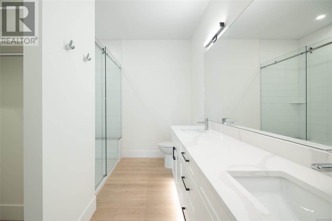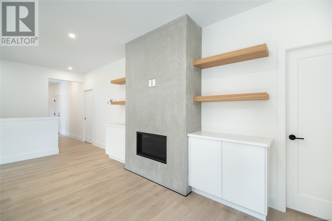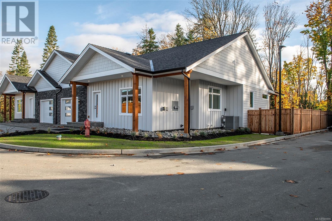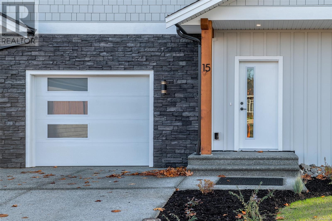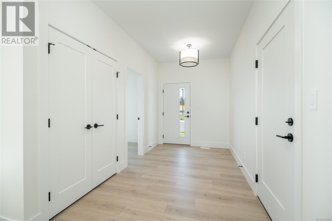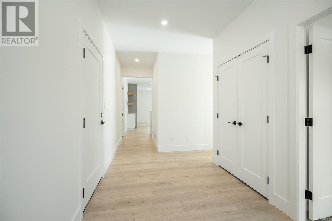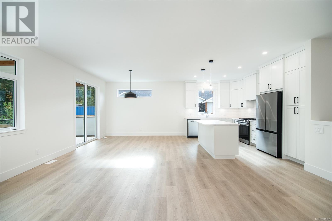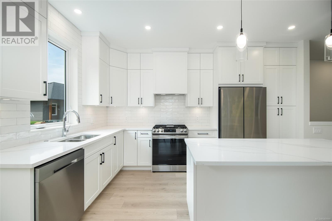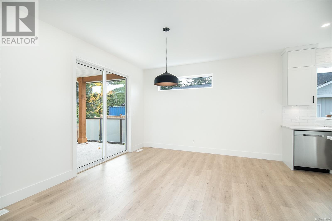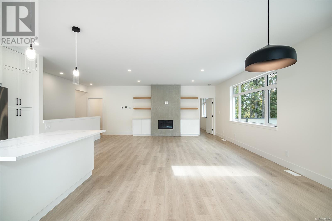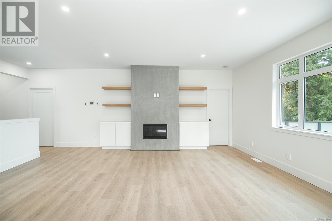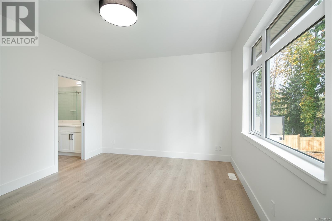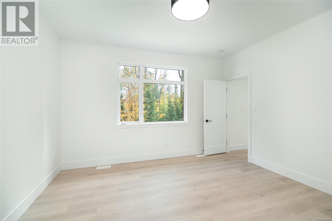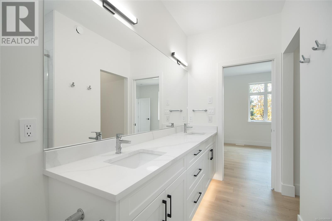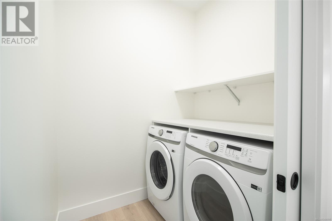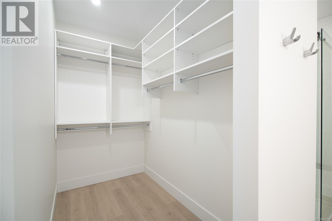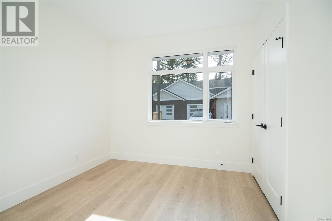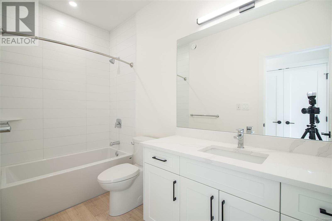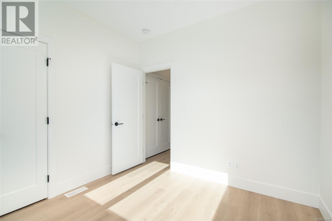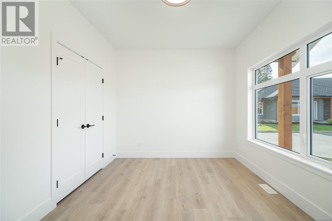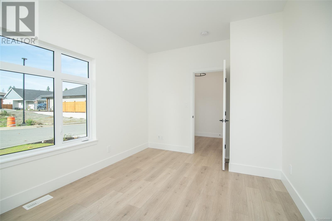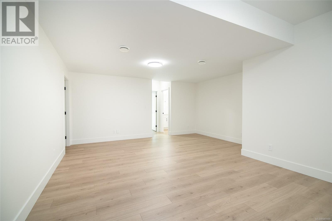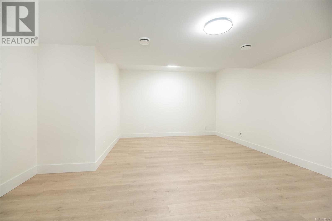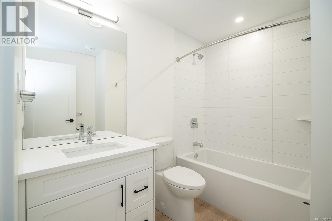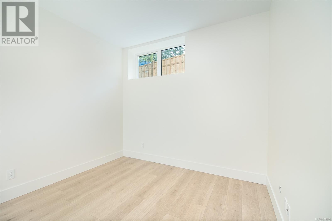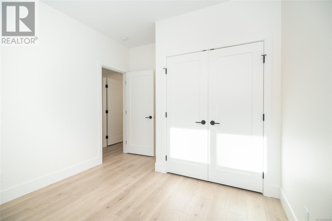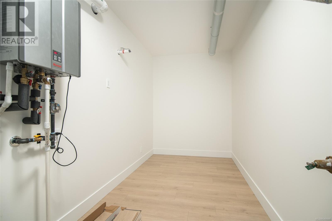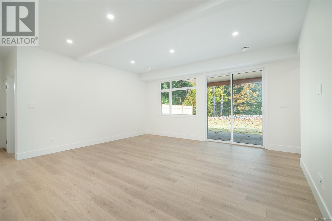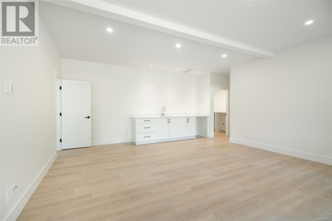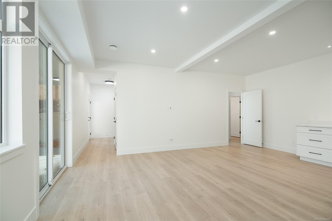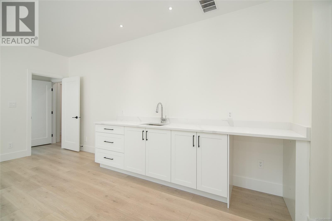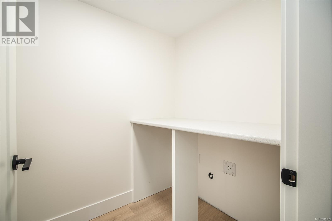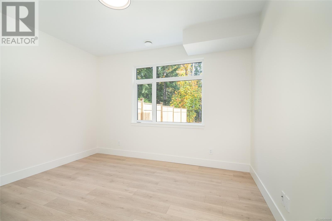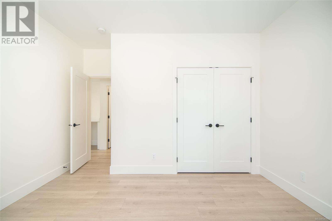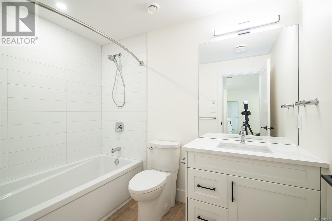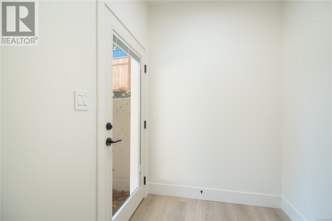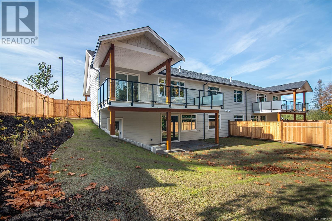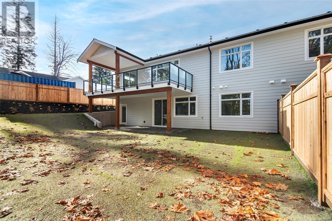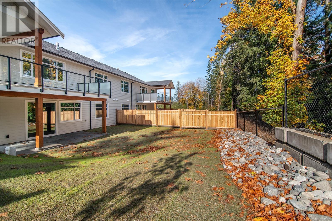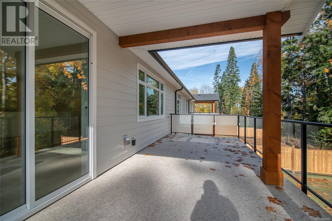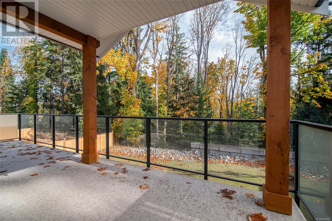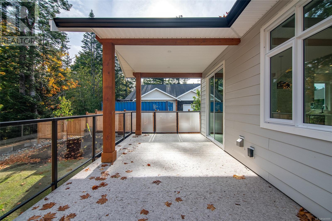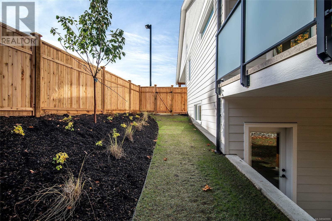15 1580 Glen Eagle Dr Campbell River, British Columbia V9W 0B3
$839,000Maintenance,
$90 Monthly
Maintenance,
$90 MonthlyRunning out of space? Welcome to Eagle Ridge Executive Patio Homes. Consisting of 28 quality homes- 22 half duplexes (10 of which are SOLD), plus 6 free-standing ranchers (only 4 of which remain). This 5-bedroom, 4 full-bathroom main-level entry with walk-out boasts a whopping 3238 sq. ft! High-end quality construction, with finishes such as a concrete fireplace, floating shelves, quartz counters, a gas range, waterproof laminate flooring, two living rooms and a rec room as well as a great storage room. The lower level is fully finished, including an in-law suite (less appliances). Your dog or cat is welcome, and the children are safe behind a fully fenced and gated backyard that will be landscaped, complete with irrigation. The expansive rear balcony overlooks the forested property behind. This new home with a 2-5-10 warranty is situated near schools, shopping, fresh and saltwater marinas and one of the island's best golf courses. These long-awaited properties are now available. (id:50419)
Property Details
| MLS® Number | 949999 |
| Property Type | Single Family |
| Neigbourhood | Campbell River West |
| Community Features | Pets Allowed, Family Oriented |
| Features | Park Setting, Wooded Area, Corner Site, Irregular Lot Size, Sloping, Other, Marine Oriented |
| Parking Space Total | 2 |
Building
| Bathroom Total | 4 |
| Bedrooms Total | 5 |
| Architectural Style | Contemporary, Other |
| Constructed Date | 2023 |
| Cooling Type | Air Conditioned, Fully Air Conditioned |
| Fireplace Present | Yes |
| Fireplace Total | 1 |
| Heating Fuel | Natural Gas |
| Heating Type | Forced Air, Heat Pump |
| Size Interior | 3238 Sqft |
| Total Finished Area | 3238 Sqft |
| Type | Row / Townhouse |
Land
| Access Type | Road Access |
| Acreage | No |
| Size Irregular | 6175 |
| Size Total | 6175 Sqft |
| Size Total Text | 6175 Sqft |
| Zoning Type | Multi-family |
Rooms
| Level | Type | Length | Width | Dimensions |
|---|---|---|---|---|
| Lower Level | Bathroom | 6 ft | 9 ft | 6 ft x 9 ft |
| Lower Level | Storage | 7 ft | 7 ft x Measurements not available | |
| Lower Level | Recreation Room | 13'5 x 20'10 | ||
| Lower Level | Bathroom | 5 ft | Measurements not available x 5 ft | |
| Lower Level | Bedroom | 12'8 x 11'6 | ||
| Lower Level | Bedroom | 10 ft | Measurements not available x 10 ft | |
| Lower Level | Living Room | 17'3 x 19'10 | ||
| Main Level | Ensuite | 5'5 x 11'5 | ||
| Main Level | Primary Bedroom | 12 ft | Measurements not available x 12 ft | |
| Main Level | Dining Room | 12 ft | Measurements not available x 12 ft | |
| Main Level | Living Room | 14'9 x 19'9 | ||
| Main Level | Kitchen | 10 ft | Measurements not available x 10 ft | |
| Main Level | Laundry Room | 5' x 6' | ||
| Main Level | Bedroom | 10 ft | 10 ft x Measurements not available | |
| Main Level | Bathroom | 5 ft | Measurements not available x 5 ft | |
| Main Level | Bedroom | 10 ft | Measurements not available x 10 ft | |
| Main Level | Entrance | 7'5 x 12'7 |
https://www.realtor.ca/real-estate/26445796/15-1580-glen-eagle-dr-campbell-river-campbell-river-west
Interested?
Contact us for more information

Dan Baranyai
Personal Real Estate Corporation
www.baranyaiandassociates.com/
950 Island Highway
Campbell River, British Columbia V9W 2C3
(250) 286-1187
(800) 379-7355
(250) 286-6144
www.checkrealty.ca/
https://www.facebook.com/remaxcheckrealty
https://www.instagram.com/remaxcheckrealty/
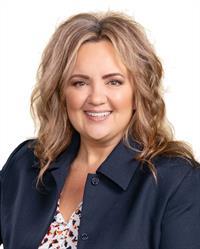
Tracy Baranyai
Personal Real Estate Corporation
https://www.youtube.com/embed/wD9-jOtt0rM
950 Island Highway
Campbell River, British Columbia V9W 2C3
(250) 286-1187
(800) 379-7355
(250) 286-6144
www.checkrealty.ca/
https://www.facebook.com/remaxcheckrealty
https://www.instagram.com/remaxcheckrealty/

