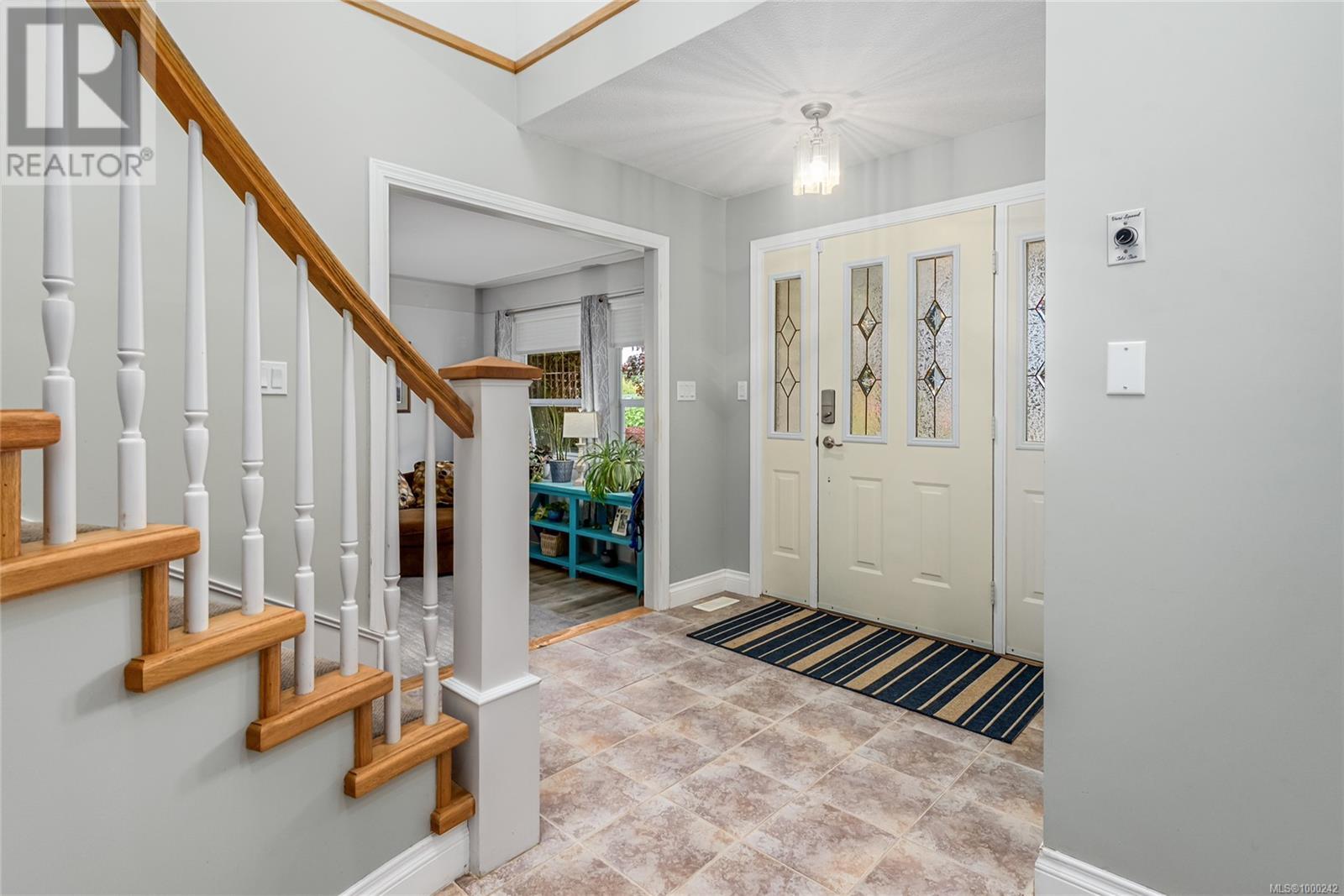1500 Griffin Dr Courtenay, British Columbia V9N 8M6
$889,900
Welcome to this well maintained 4-bedroom, 3 bathroom custom-built home, nestled in one of the most desirable and peaceful neighborhoods. Backing onto green space with a tranquil creek and offering both privacy and natural beauty, this home is a true gem. Step inside the inviting foyer to discover a thoughtfully designed main level featuring sunken living and family rooms. A formal dining room and a breakfast nook offer options for every mealtime, while the kitchen boasts good work space, quartz countertops, a large pantry, and additional storage. Bedrooms are up, with the enormous primary suite offering a view of Comox Glacier, an ensuite-jetted-soaker tub, walk-in closet, and surprise vanity. Easy-care landscaping with a sunny front yard and serenely-shaded in the back in the evening. A concrete pad is ready for your future hot tub. Newer high-efficiency gas furnace and HVAC. Copper plumbing throughout. Close to amenities, within walking distance to all levels of schools. (id:50419)
Property Details
| MLS® Number | 1000242 |
| Property Type | Single Family |
| Neigbourhood | Courtenay East |
| Features | Southern Exposure, Other |
| Parking Space Total | 6 |
| Plan | Vip52213 |
| Structure | Shed |
| View Type | Mountain View |
Building
| Bathroom Total | 3 |
| Bedrooms Total | 4 |
| Constructed Date | 1993 |
| Cooling Type | Fully Air Conditioned |
| Fireplace Present | Yes |
| Fireplace Total | 1 |
| Heating Fuel | Natural Gas |
| Heating Type | Forced Air, Heat Pump |
| Size Interior | 2,464 Ft2 |
| Total Finished Area | 2463.91 Sqft |
| Type | House |
Land
| Access Type | Road Access |
| Acreage | No |
| Size Irregular | 7405 |
| Size Total | 7405 Sqft |
| Size Total Text | 7405 Sqft |
| Zoning Description | R-ssmuh |
| Zoning Type | Residential |
Rooms
| Level | Type | Length | Width | Dimensions |
|---|---|---|---|---|
| Second Level | Ensuite | 11'10 x 10'9 | ||
| Second Level | Bathroom | 7'1 x 7'9 | ||
| Second Level | Bedroom | 9'11 x 9'13 | ||
| Second Level | Bedroom | 9'6 x 11'5 | ||
| Second Level | Bedroom | 9'11 x 11'4 | ||
| Second Level | Primary Bedroom | 17'2 x 15'1 | ||
| Main Level | Utility Room | 7'0 x 10'5 | ||
| Main Level | Bathroom | 4'2 x 4'5 | ||
| Main Level | Laundry Room | 12'5 x 10'5 | ||
| Main Level | Dining Nook | 8'5 x 12'1 | ||
| Main Level | Kitchen | 11'7 x 11'2 | ||
| Main Level | Dining Room | 12'9 x 11'10 | ||
| Main Level | Family Room | 14'7 x 18'4 | ||
| Main Level | Living Room | 12'11 x 19'2 | ||
| Main Level | Entrance | 12'7 x 13'1 |
https://www.realtor.ca/real-estate/28330204/1500-griffin-dr-courtenay-courtenay-east
Contact Us
Contact us for more information
Jill Davies
2230a Cliffe Ave.
Courtenay, British Columbia V9N 2L4
(250) 334-9900
(877) 216-5171
(250) 334-9955
www.oceanpacificrealty.com/


























